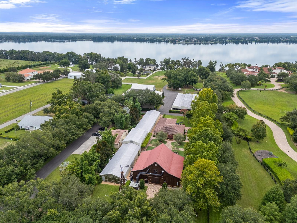
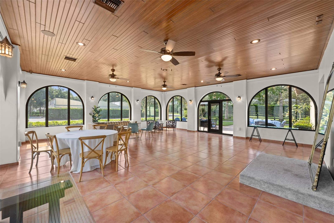
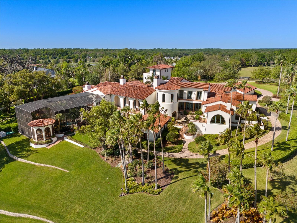
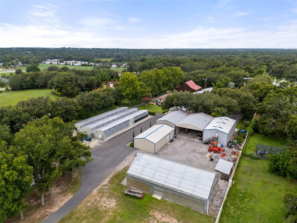
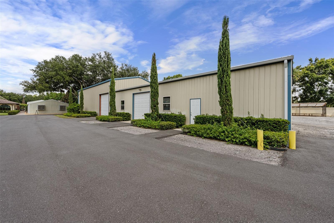
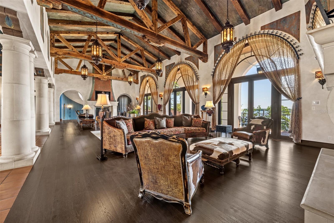
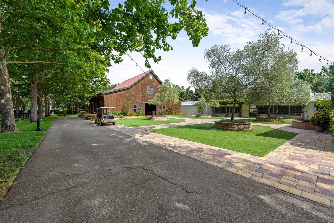
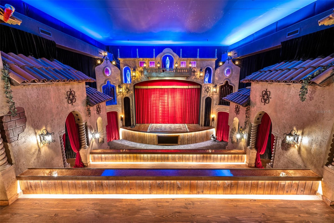
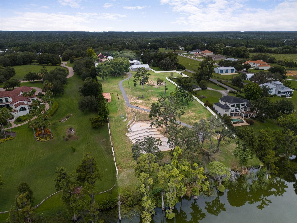
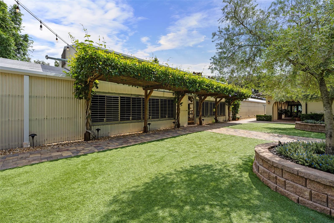
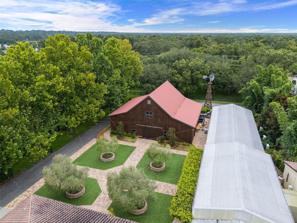
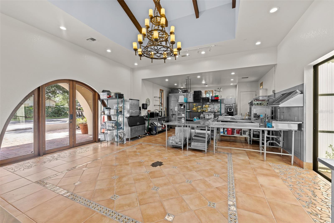
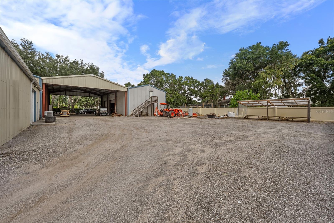
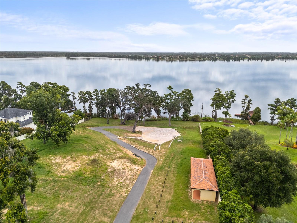
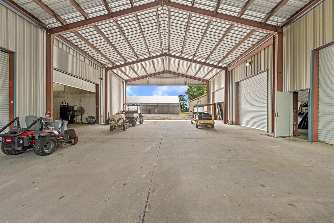
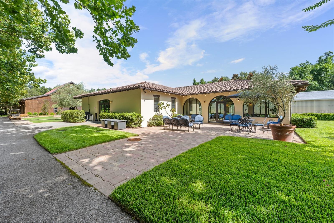
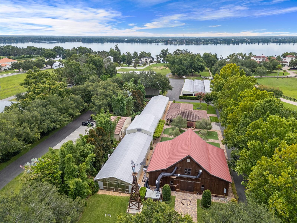
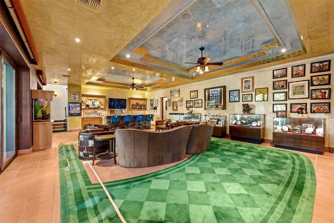
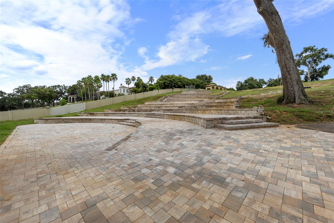
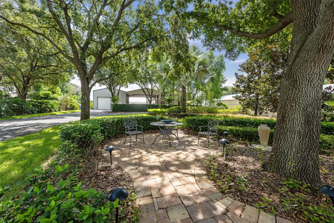
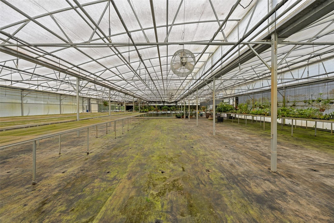
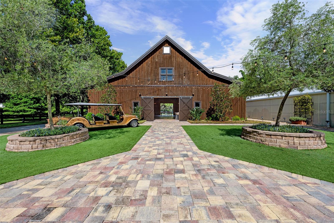
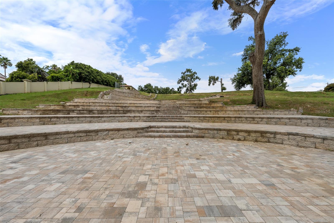
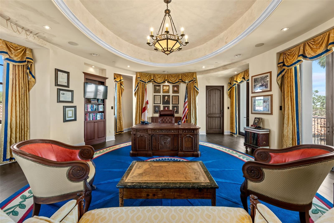
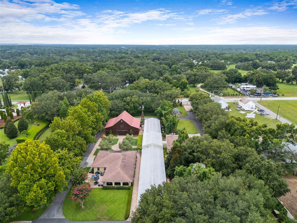
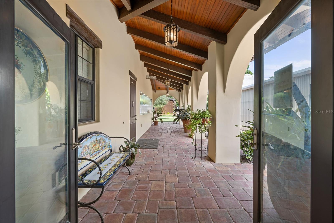
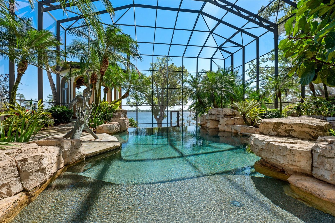
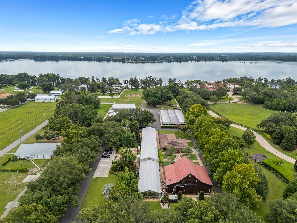
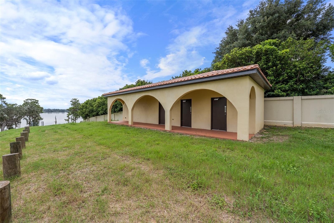
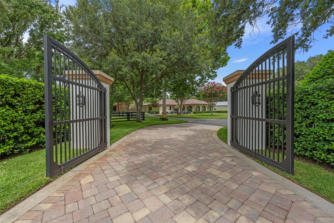
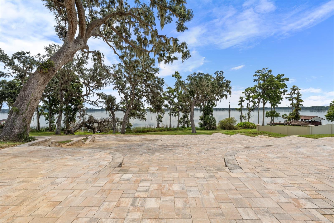
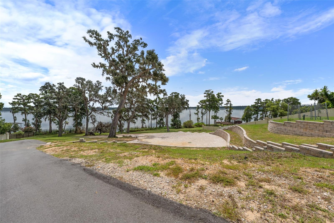
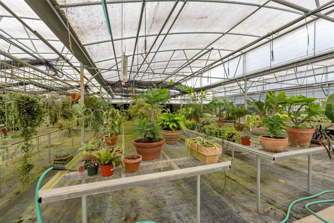
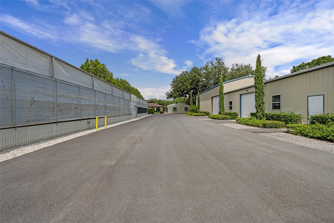
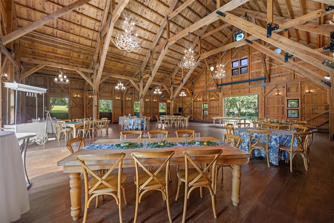
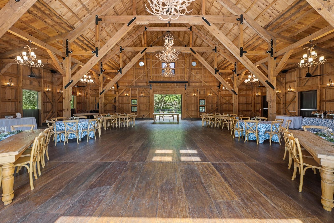
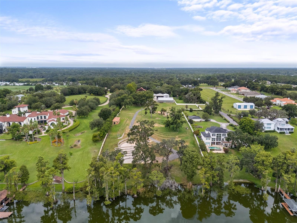
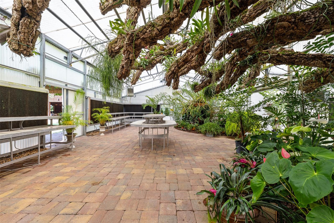
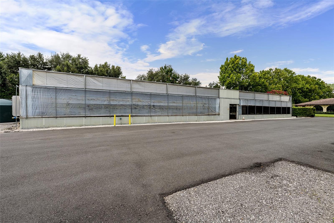
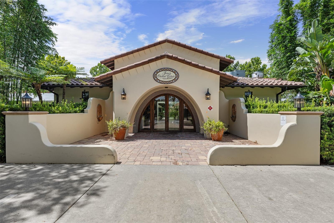
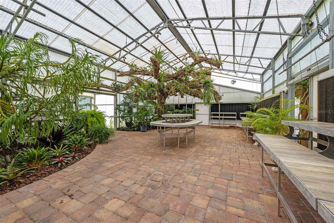
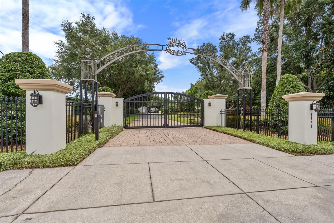
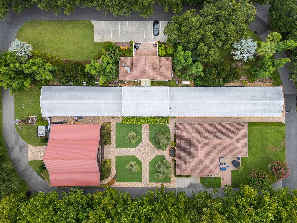
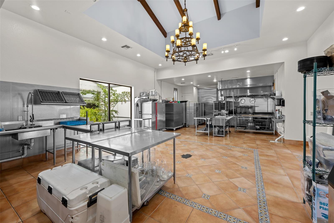
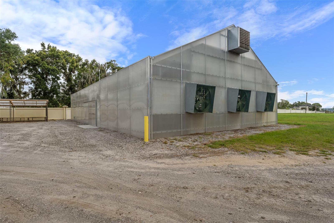
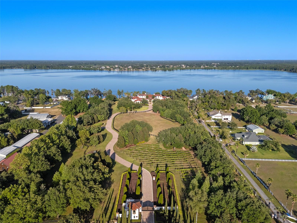
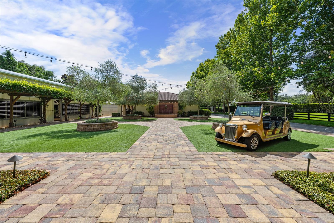
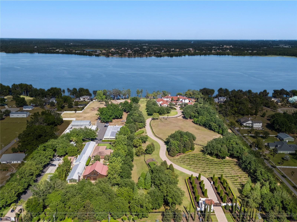
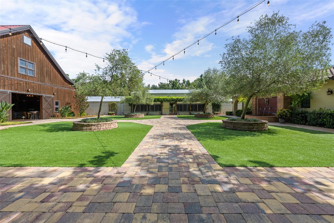
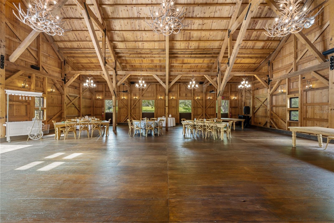
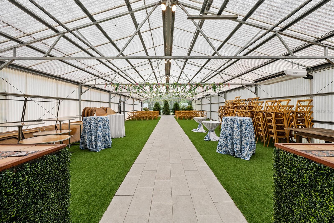
Active
11901 FORT KING HWY
$19,999,900
Features:
Property Details
Remarks
Partial owner-financing available. Unlock the limitless potential of Mision Lago Ranch—a one-of-a-kind commercial property in the serene beauty of Thonotosassa. This premier lakefront venue spans multiple structures and event-ready facilities, making it a foundation for a destination boutique resort, luxury wellness retreat, corporate event compound or wedding venue. Whether you’re a visionary investor, hospitality brand, or global event planner, this is your canvas for creating something truly unforgettable. Mision Lago Ranch is home to a sought-after event venue renowned for its charm, versatility, and sophisticated infrastructure. The centerpiece is a beautifully crafted 3,300-square-foot Class A barn with a seating capacity of 220 guests, air conditioning, and signature barn-style doors that frame stunning east-west views with 10 commercial buildings, office suites and expansive warehouses and a lakefront coliseum-style venue. These structures offer a combined 33,750 square feet on eight acres. Nearby, a stylish parlor suite and office building (2,900 square feet) complement the barn, providing essential amenities for clients and event planners alike. A short distance away, the main multi-purpose greenhouse—at an impressive 7,800 square feet—offers a one-of-a-kind ceremony or reception space, complete with an adjoining 1,050-square-foot chef’s kitchen equipped with commercial-grade appliances. Additional structures include a 6,000-square-foot twin-warehouse complex, a state-of-the-art 3,000-square-foot climate-controlled greenhouse, and a coliseum-style lakeside venue with tiered seating—ideal for grand outdoor ceremonies or performances. The property is fully equipped with high-end inventory and heavy equipment for seamless operations, including audio/visual gear, elegant seating and tables, extensive catering and kitchenware, reverse osmosis systems, commercial refrigeration, and more. But this listing is just half the story. The commercial venue is being offered in conjunction with an adjacent private lakefront estate, creating a once-in-a-generation opportunity to own a luxury residence and fully operational event business. Together, the properties span 22 gated acres on Lake Thonotosassa, making this the ultimate turnkey compound for a boutique hotel development, elite retreat center, corporate meeting venue or global wedding destination. Born from a dream and nurtured with love, Mision Lago is more than a venue—it’s an immersive experience steeped in charm, purpose and potential. The moment you pass through the gates, you feel the care and passion woven into every structure, every garden, every detail. Up to 50% Seller financing available - call today for more information.
Financial Considerations
Price:
$19,999,900
HOA Fee:
N/A
Tax Amount:
$32396
Price per SqFt:
$294.58
Tax Legal Description:
W 595 FT OF THE FOLLOWING DESC TRACT BEG 1773 FT N OF SW COR OF E 1/2 OF SE 1/4 OF SEC 10 EXTEND 240 FT N AND E TO LAKE AND E 65 FT OF W 660 LESS N 25.30 FT OF THE FOLLOWING DESC TRACT:BEG 1773 FT N OF SW COR OF E 1/2 OF SE 1/4 AND EXTEND 240 FT N AN D THN E TO LAKE ....TOGETHER WITH THE FOLLOWING: LOT BEG 1773 FT N OF SW COR OF E 1/2 OF SE 1/4 SEC 10 AND EXT N 240 FT AND E TO LAKE LESS AND THN E TO LAKE AND LESS THE FOLLOWING : COMM AT SE COR OF LOT 23 OF RHODES SUBDIVISION OF THONOTOSASSA REVIS ED MAP PB8 PG25 RUN W 30 FT TO POB THN S 25.30 FT THN W 160 FT MOL TO PT 595 FT E OF W BDRY OF E 1/2 OF SE 1/4 THN NLY 25.30 FT TO PT ON S BDRY OF RHODES SUB THN E 160 FT MOL TO POB....TOG WITH THE FOLLOWING DESC PROPERTY LOT 24 AND E 30 FT OF
Exterior Features
Lot Size:
957149
Lot Features:
Flood Insurance Required, FloodZone, Landscaped, Oversized Lot, Paved, Waterfront
Waterfront:
Yes
Parking Spaces:
N/A
Parking:
Common, Curb Parking, Over 30 Spaces, RV Access/Parking, Secured
Roof:
Metal, Other, Tile
Pool:
No
Pool Features:
N/A
Interior Features
Bedrooms:
Bathrooms:
0
Heating:
Central, Electric, Natural Gas
Cooling:
Office Only, Central Air, Zoned
Appliances:
Dishwasher, Refrigerator
Furnished:
No
Floor:
N/A
Levels:
Two
Additional Features
Property Sub Type:
Mixed Use
Style:
N/A
Year Built:
2009
Construction Type:
Block, Metal Frame, Metal Siding, Stucco, Frame, Wood Siding
Garage Spaces:
No
Covered Spaces:
N/A
Direction Faces:
West
Pets Allowed:
No
Special Condition:
None
Additional Features:
N/A
Additional Features 2:
N/A
Map
- Address11901 FORT KING HWY
Featured Properties