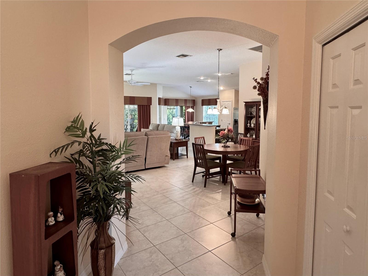
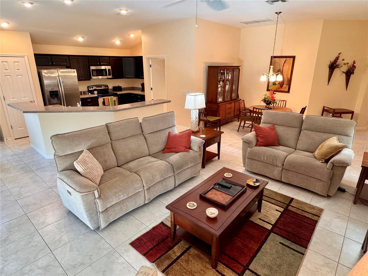
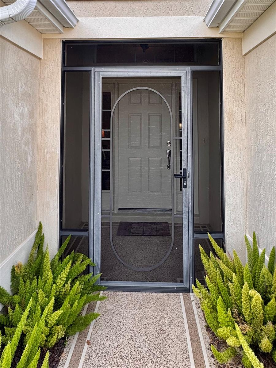
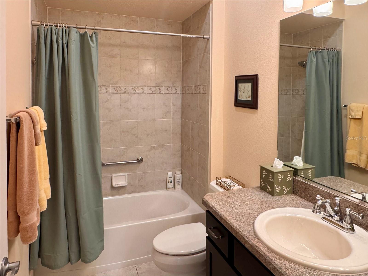
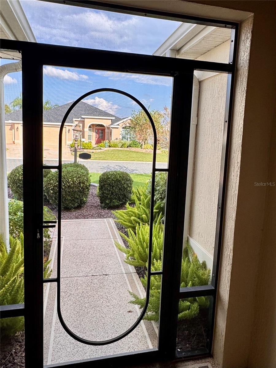
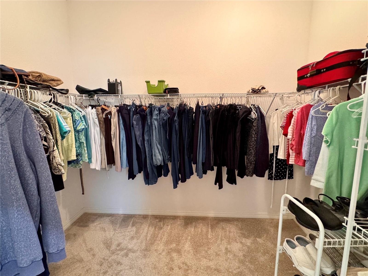
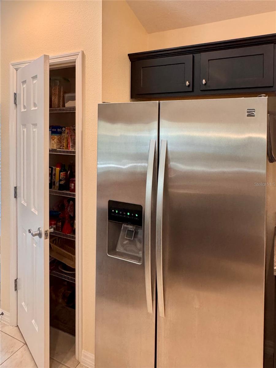
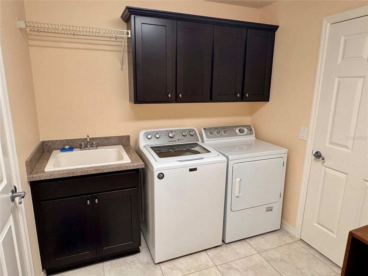
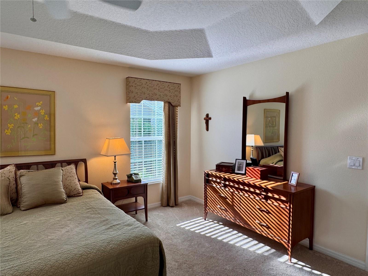
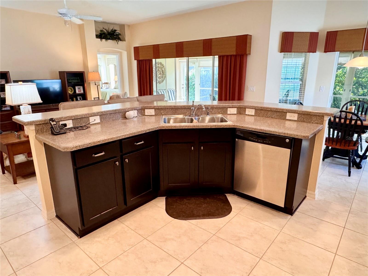
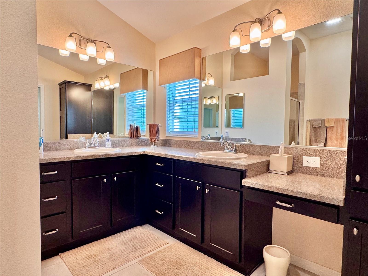
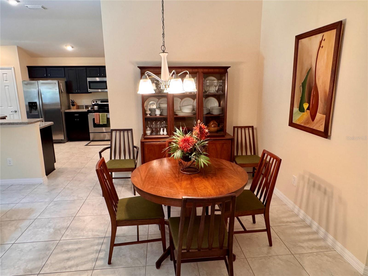
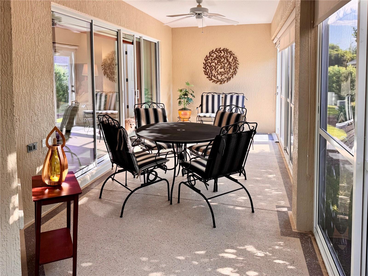
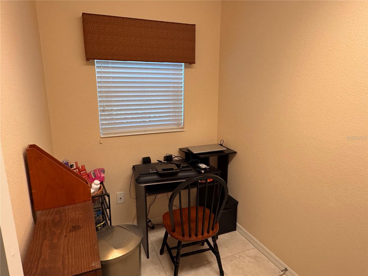
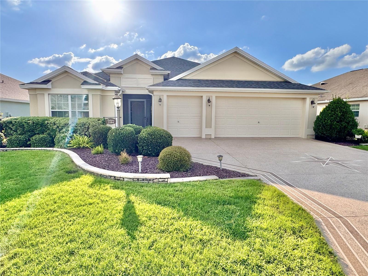
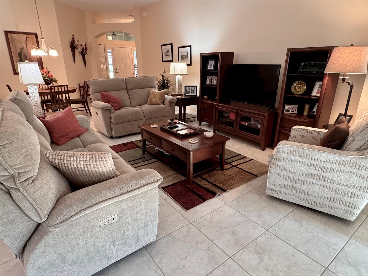
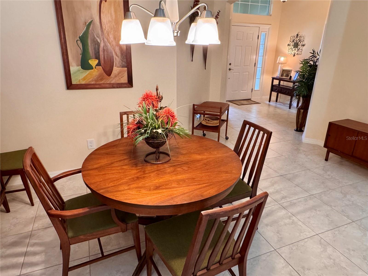
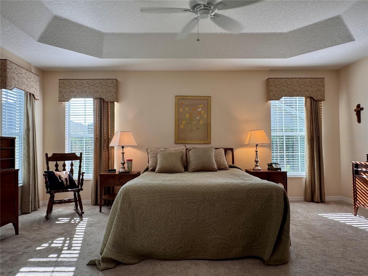
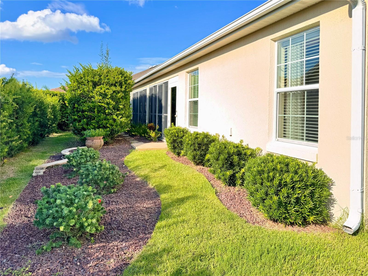
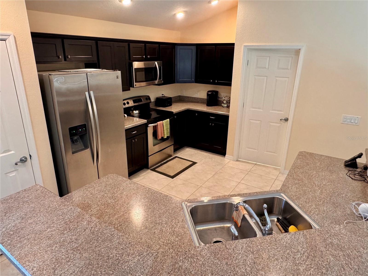
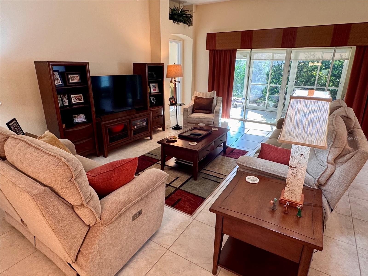
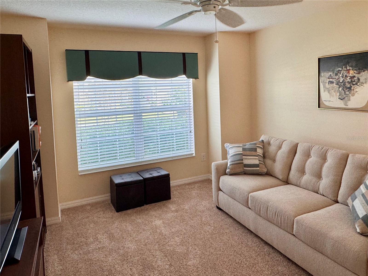
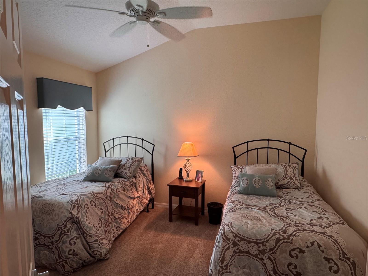
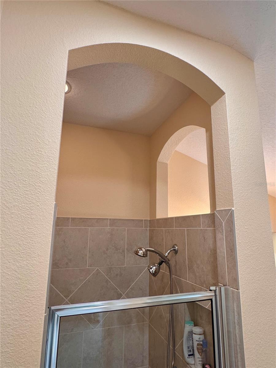
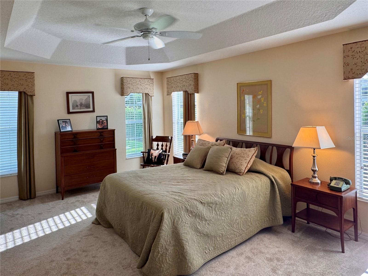
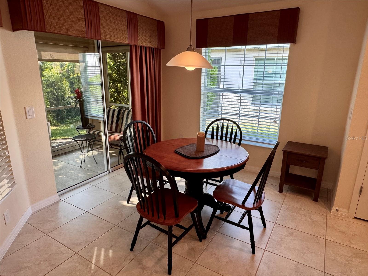
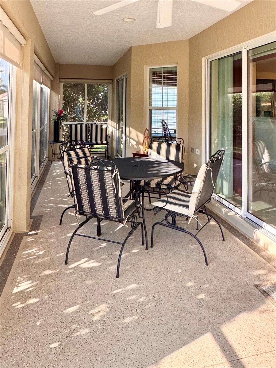
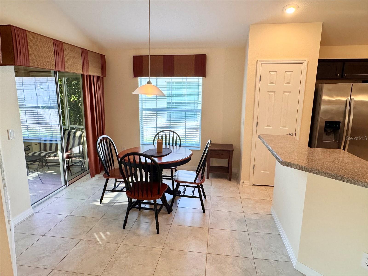
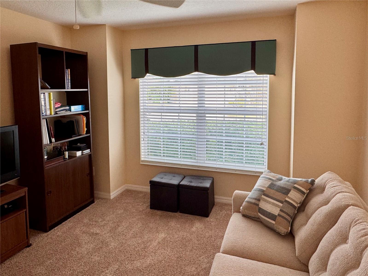
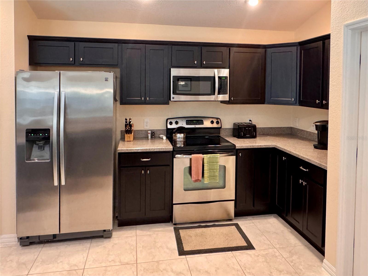
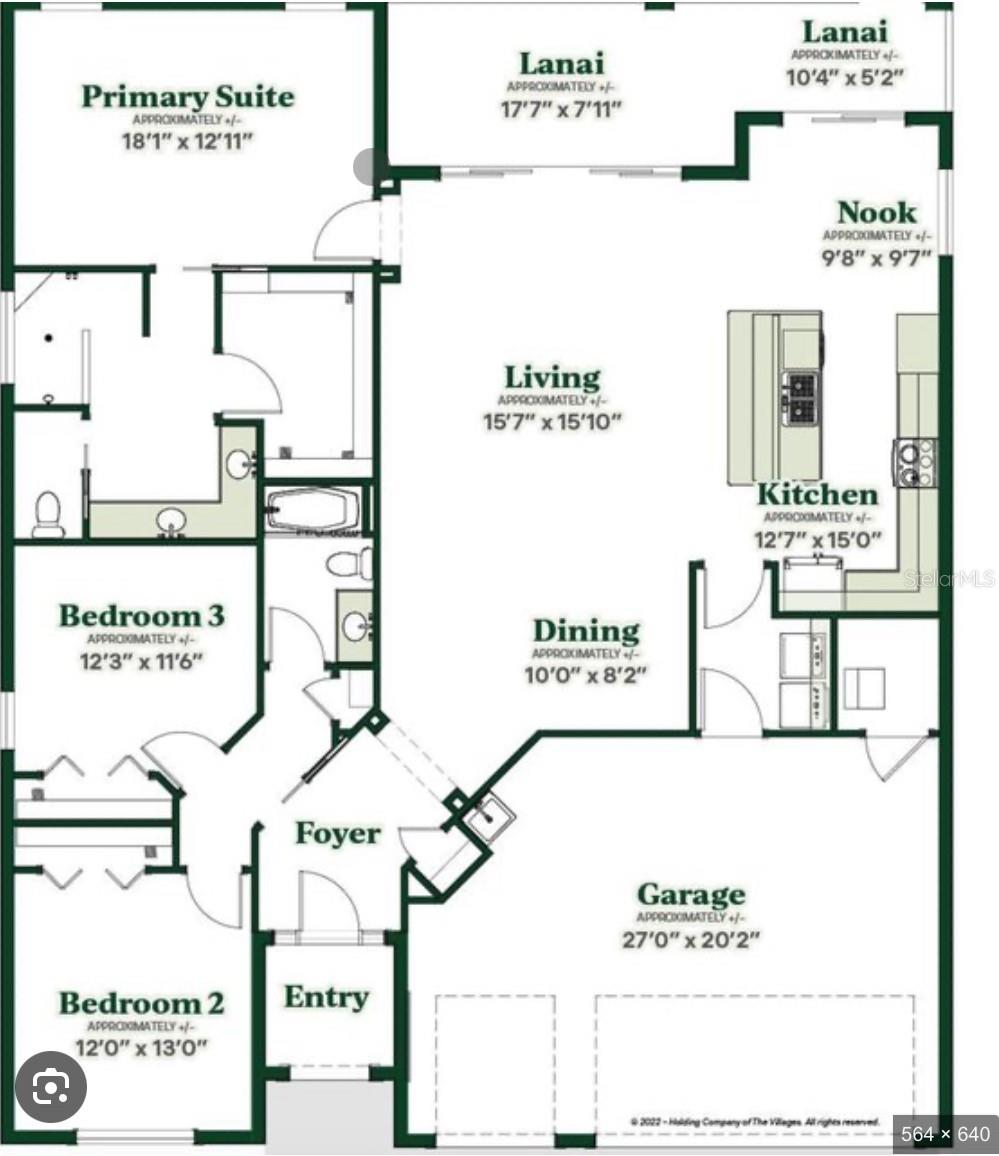
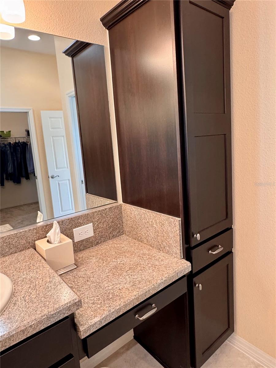
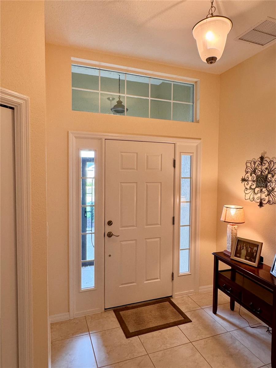
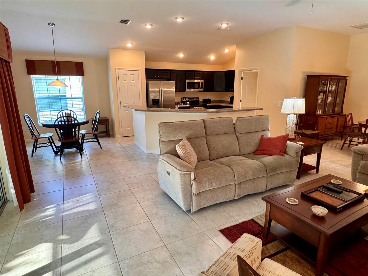
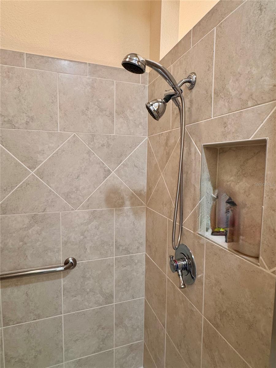
Active
2184 MARKRIDGE LOOP
$479,900
Features:
Property Details
Remarks
This beautifully maintained and move-in ready Iris Designer home is located in the desirable Village of Pennecamp and offers excellent curb appeal with stacked stone landscaping borders and attractive plantings. Inside, you’ll find a spacious open floor plan that’s perfect for entertaining, with tile flooring throughout the main living areas and carpeting in all three bedrooms.The kitchen features stainless steel appliances, chocolate cabinetry, a breakfast bar, closet pantry, and a cozy nook area. A formal dining space connects seamlessly to the living room, creating plenty of room for gatherings. Just off the kitchen is the laundry room, complete with cabinets, a wash sink, and even space for a desk.The living room opens to an enclosed lanai, made private by a row of mature shrubs, providing the perfect place to relax. The main bedroom is a light-filled retreat with a tray ceiling, ceiling fan, and 4 windows. Its en-suite bath includes dual vanities, a separate water closet, a tiled walk-in shower with seat, and a spacious walk-in closet. The guest area is located at the front of the home and is made private by a pocket door, leading to two additional bedrooms, a guest bath, and a linen closet.Additional highlights include a two-car garage with epoxy flooring, pull-down attic stairs, water softener, and space for a golf cart—which is included with the sale.This home is move-in ready, extremely well kept, and located in a lovely neighborhood known as Jacaranda Island. Call today to schedule your private showing!
Financial Considerations
Price:
$479,900
HOA Fee:
N/A
Tax Amount:
$4575.53
Price per SqFt:
$247.5
Tax Legal Description:
LOT 99 THE VILLAGES OF SUMTER UNIT NO 158 PB 11 PGS 26-26E
Exterior Features
Lot Size:
5973
Lot Features:
N/A
Waterfront:
No
Parking Spaces:
N/A
Parking:
Golf Cart Garage
Roof:
Shingle
Pool:
No
Pool Features:
N/A
Interior Features
Bedrooms:
3
Bathrooms:
2
Heating:
Electric
Cooling:
Central Air
Appliances:
Dishwasher, Disposal, Dryer, Electric Water Heater, Microwave, Range, Refrigerator, Washer, Water Softener
Furnished:
No
Floor:
Carpet, Tile
Levels:
One
Additional Features
Property Sub Type:
Single Family Residence
Style:
N/A
Year Built:
2010
Construction Type:
Block, Stucco
Garage Spaces:
Yes
Covered Spaces:
N/A
Direction Faces:
East
Pets Allowed:
No
Special Condition:
None
Additional Features:
Sliding Doors
Additional Features 2:
N/A
Map
- Address2184 MARKRIDGE LOOP
Featured Properties