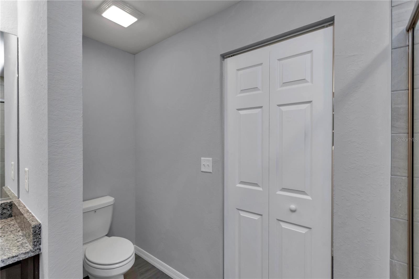
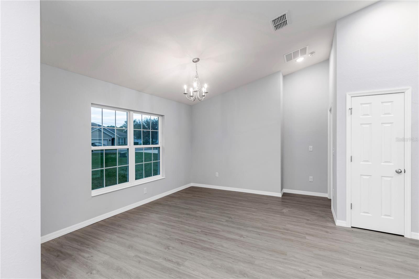
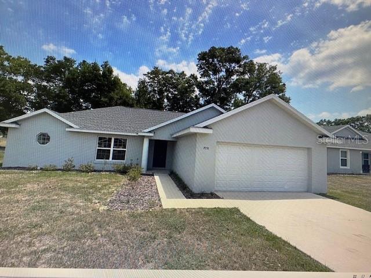
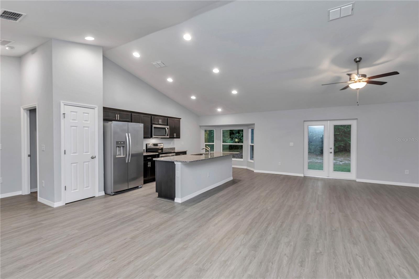
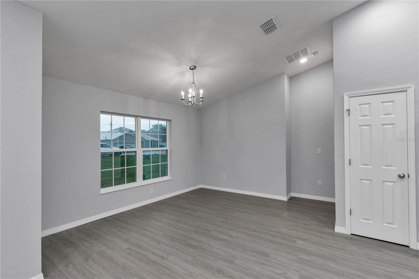
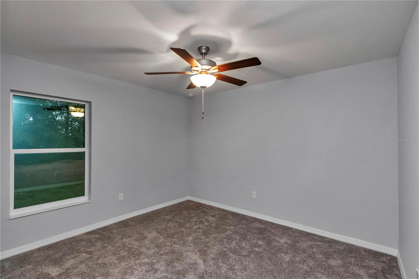
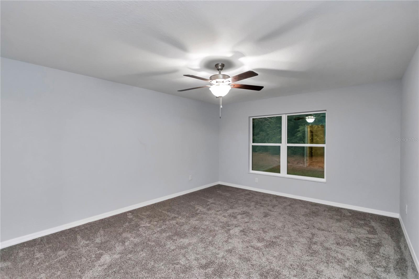
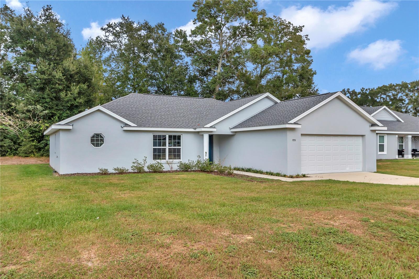
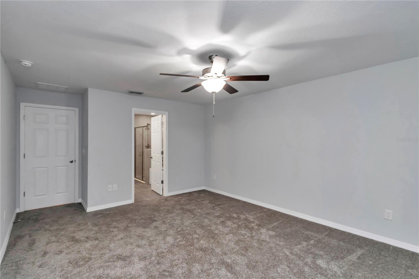
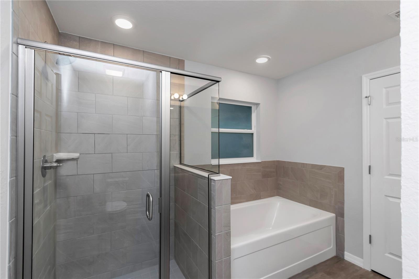
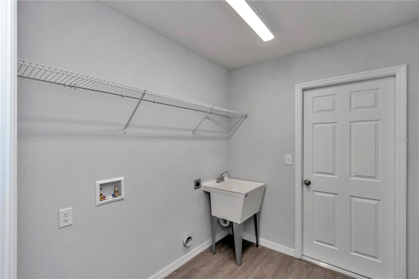
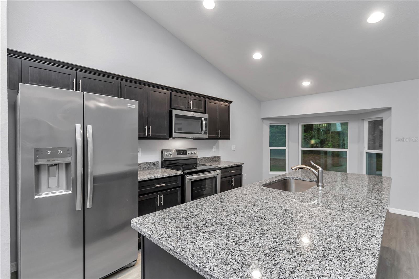
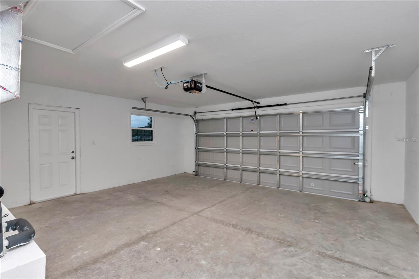
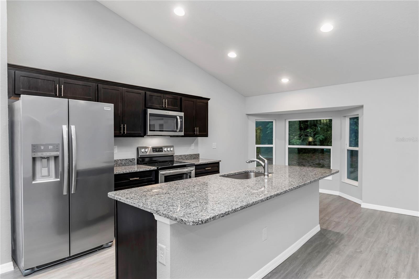
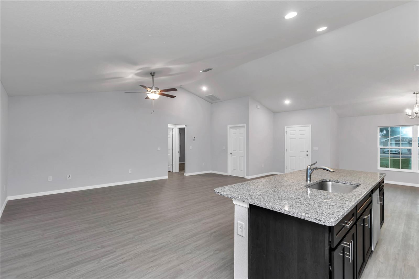
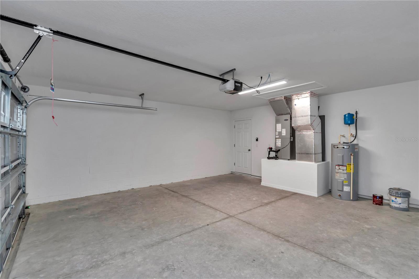
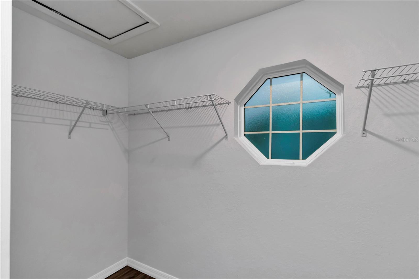
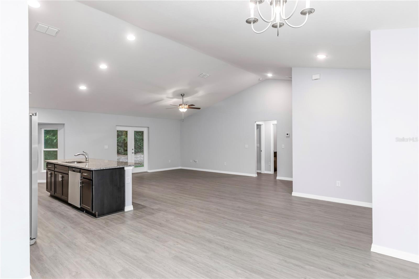
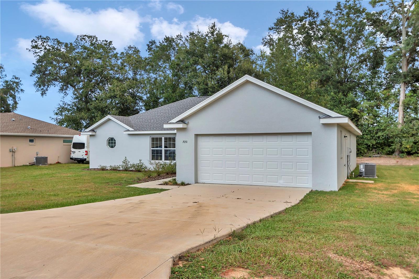
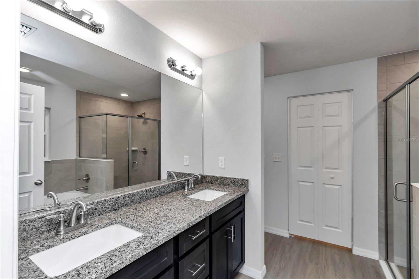
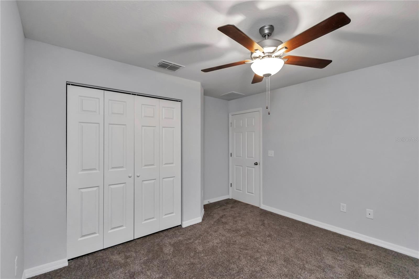
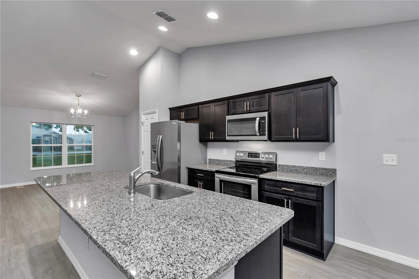
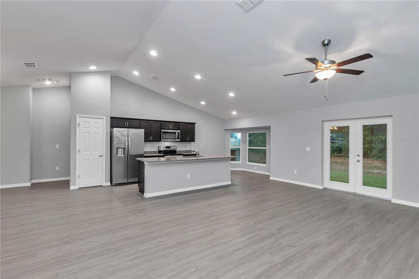
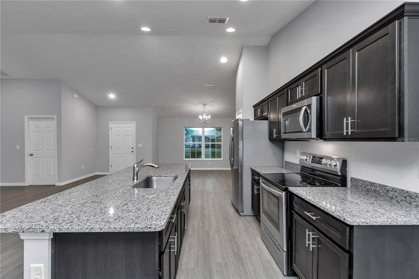
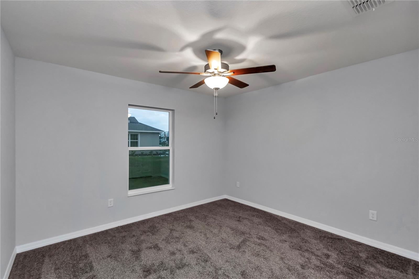
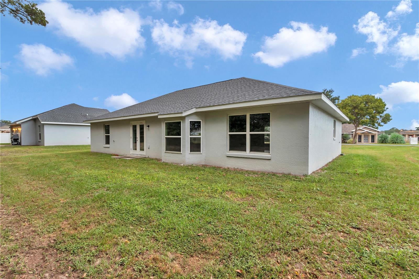
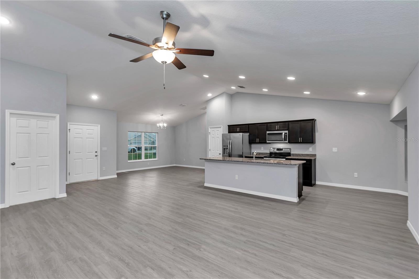
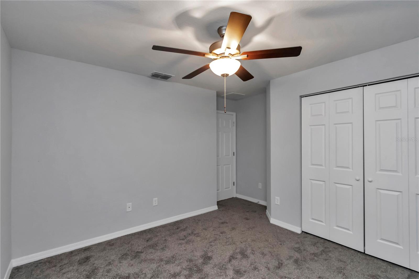
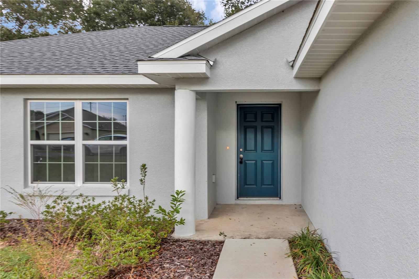
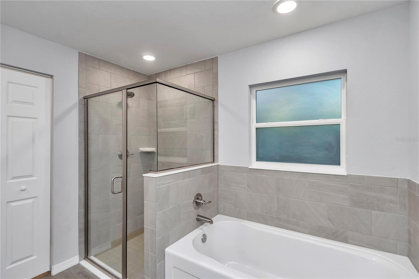
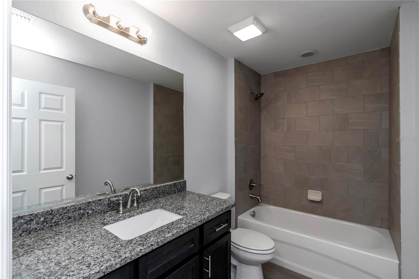
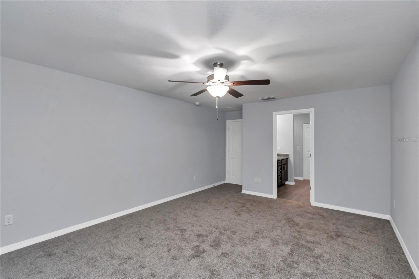
Active
7051 SW 64TH TER
$319,900
Features:
Property Details
Remarks
OWNER FINANCING AVAILABLE on this Beautiful Birch III Model, Featuring a large open floor plan and ready for new owners. This Beautiful floor plan offers 3 bedrooms, 2 large Bathrooms. Featuring 1755 square feet living space plus a large two car garage. Upon entering the home you enjoy the openness of the Great Room that leads into the dining area and beautiful kitchen, which features wood shaker cabinets and striking Granite countertops and modern stainless steel appliances, which includes Refrigerator, dishwasher, range and microwave. Also you will find an island in the kitchen that accominates seating and ample room for meal prep. Going into the spacious master bedroom you will find the master bathroom featuring a walk-in shower and a soaking tub and a large walk-in closet. Both guest bedrooms have ceiling fans and closets. The guest bathroom has a tub/shower combo with tile walls. Throughout the main area and bathrooms of the home, you will enjoy the LVT flooring and high grade carpet in the bedrooms. When you exit out of the dining area you will go through French doors that leads you to an oversized back yard. You will enjoy the low emissive windows and LSD lighting throughout.
Financial Considerations
Price:
$319,900
HOA Fee:
N/A
Tax Amount:
$683.93
Price per SqFt:
$182.28
Tax Legal Description:
SEC 08 TWP 16 RGE 21 PLAT BOOK L PAGE 071 BAHIA OAKS UNIT 5 PARCEL E BEING MORE PARTICULARY DESC AS: COM AT THE SW COR OF BLK 27 TH N 89-57-53 E 201.19 FT TH N 00-13-00 W 8.85 FT TO THE POC OF A CURVE CONCAVE WLY HAVING A RADIUS OF 40 FT A CENTRAL AN GLE OF 102-38-08 A CHORD BEARING & DISTANCE OF N 00-13-00 W 62.45 FT TH NLY ALONG ARC OF CURVE 71.65 FT TH N 00-13-00 W 249.45 FT TO THE POB TH CONT N 00-13-00 W 80 FT TH N 89-50-33 E 125 FT TH S 00-12-59 E 80 FT TH S 89-50-33 W 125 FT TO THE POB
Exterior Features
Lot Size:
10019
Lot Features:
N/A
Waterfront:
No
Parking Spaces:
N/A
Parking:
N/A
Roof:
Shingle
Pool:
No
Pool Features:
N/A
Interior Features
Bedrooms:
3
Bathrooms:
2
Heating:
Central, Electric
Cooling:
Central Air
Appliances:
Dishwasher, Electric Water Heater, Ice Maker, Microwave, Range, Refrigerator
Furnished:
No
Floor:
Carpet, Vinyl
Levels:
One
Additional Features
Property Sub Type:
Single Family Residence
Style:
N/A
Year Built:
2024
Construction Type:
Block, Concrete, Stucco
Garage Spaces:
Yes
Covered Spaces:
N/A
Direction Faces:
West
Pets Allowed:
Yes
Special Condition:
None
Additional Features:
French Doors
Additional Features 2:
N/A
Map
- Address7051 SW 64TH TER
Featured Properties