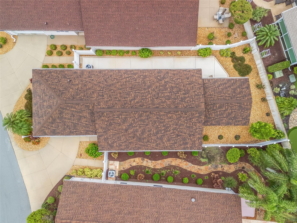
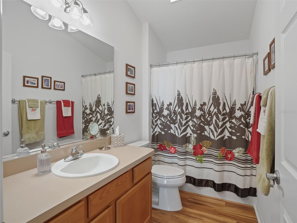
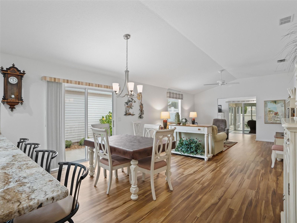
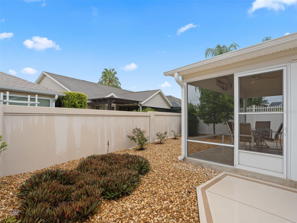
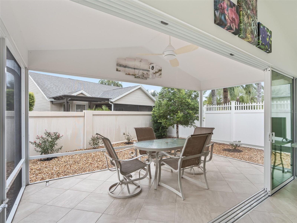
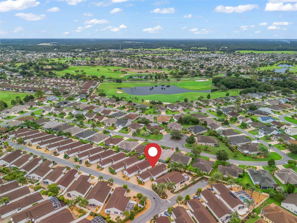
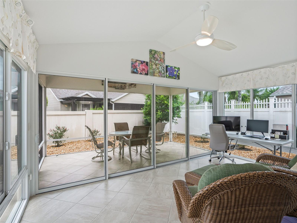
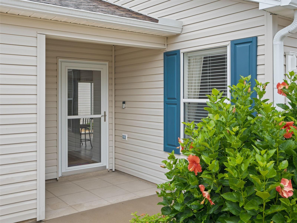
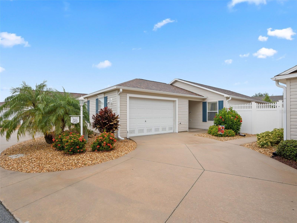
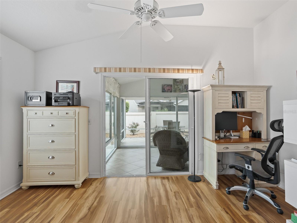
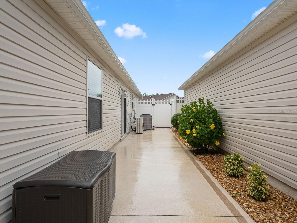
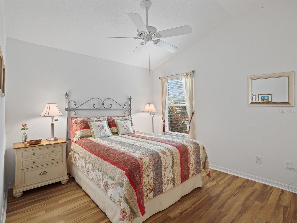
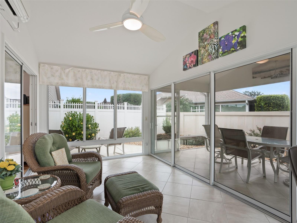
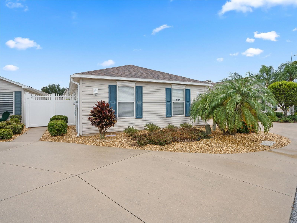
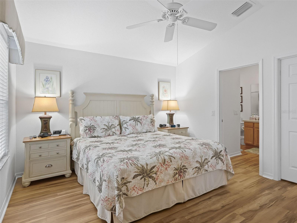
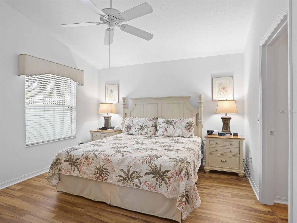
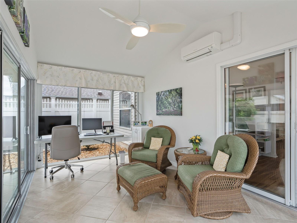
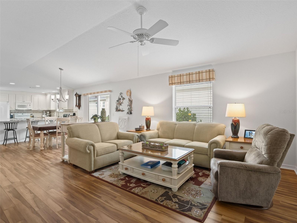
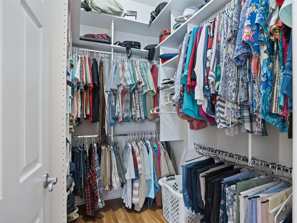
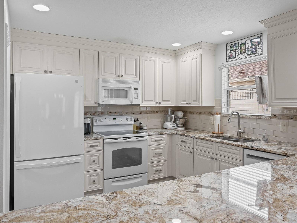
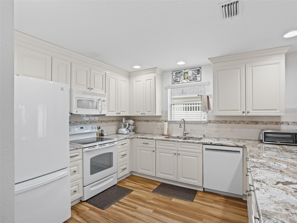
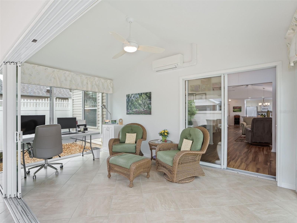
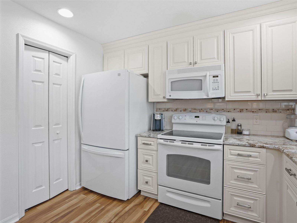
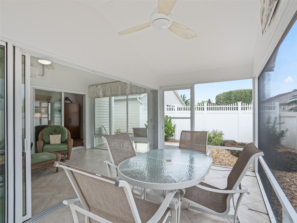
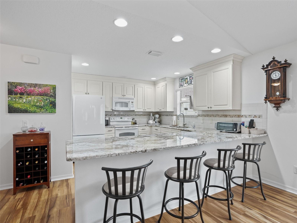
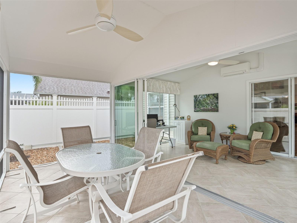
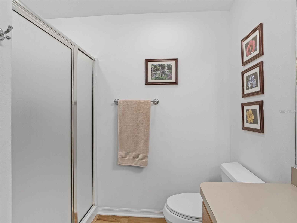
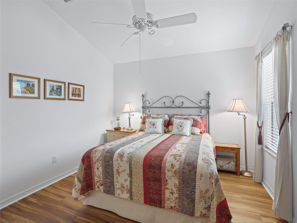
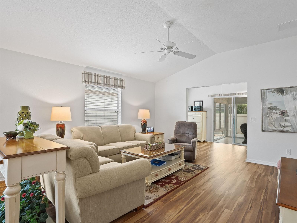
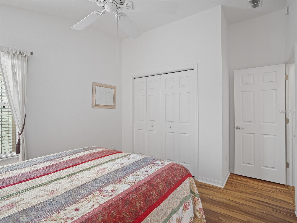
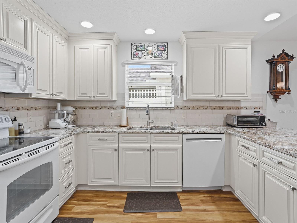
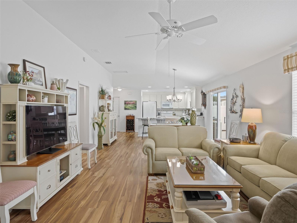
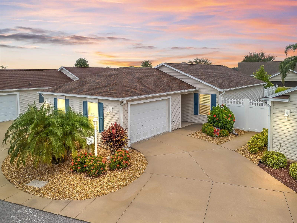
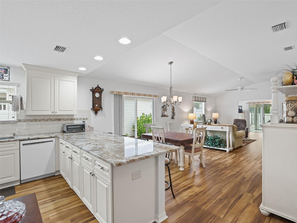
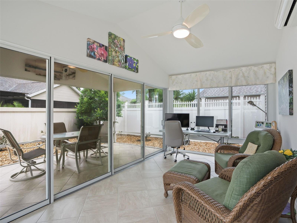
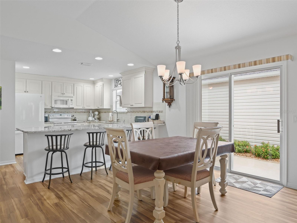
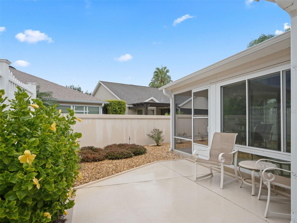
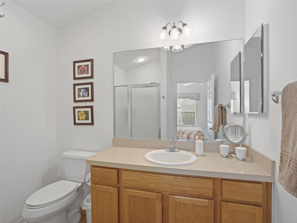
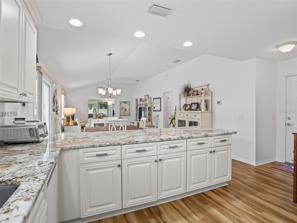
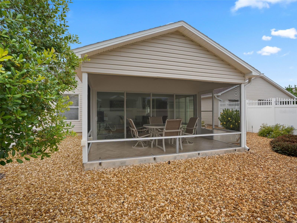
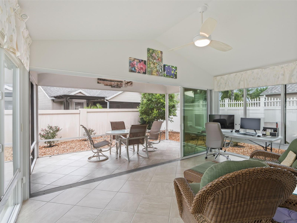
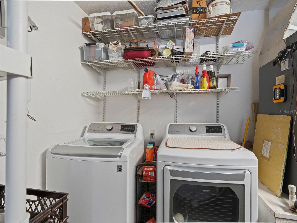
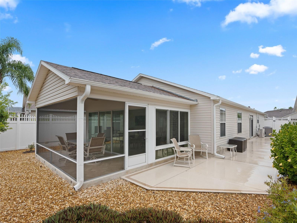
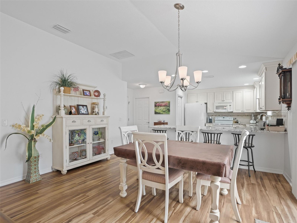
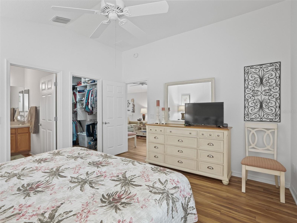
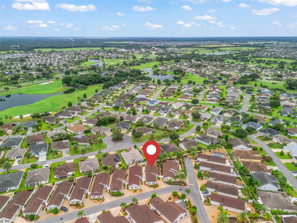
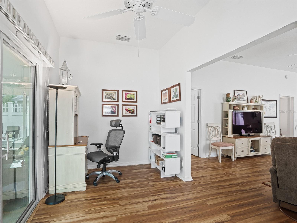
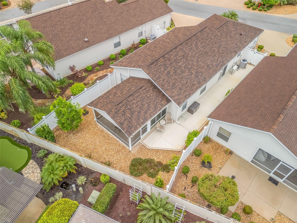
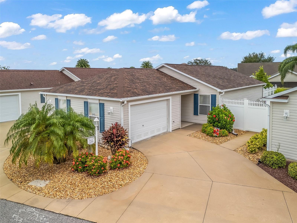
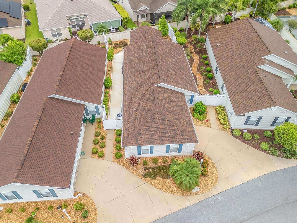
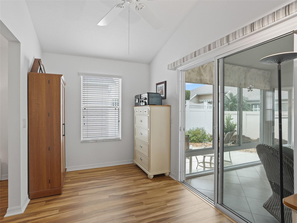
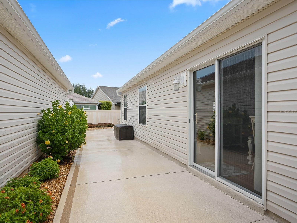
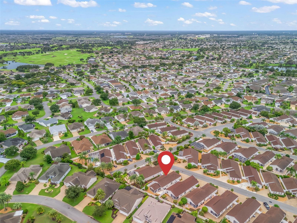
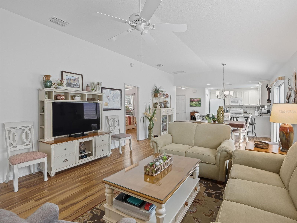
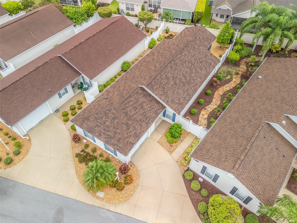
Active
2495 DUNDEE TER
$339,000
Features:
Property Details
Remarks
Turnkey Light & Bright Home with Upgrades Inside & Out! NO BOND! Located in the highly desirable Village of Hemmingway! Welcome to this fully TURNKEY, beautifully maintained home offering the perfect blend of comfort, style, and functionality. From the moment you arrive, you’ll be impressed by the stunning curb appeal featuring tropical landscaping, rockery beds, and custom decorative cornices above the windows — all framed by a private courtyard/rear setting. Enjoy a charming covered front porch with a storm door and Ring doorbell for added convenience and security. Step inside to find luxury vinyl flooring, soaring high ceilings, and abundant natural light throughout. The open-concept layout is enhanced by custom window treatments and thoughtful finishes at every turn. The heart of the home is the gourmet kitchen, featuring beautiful CEILING-HEIGHT cabinetry with CROWN molding, GRANITE countertops, a stylish BACKSPLASH, recessed lighting, double sinks, a large breakfast BAR, DEEP DRAWERS flanking the electric range, pull-out shelves, and a spacious pantry. Need extra living space? This home has it! In addition to a comfortable STUDY/DEN, there’s a GLASS ENCLOSED, climate-controlled SUNROOM with vaulted ceilings and diagonal tile — perfect for year-round enjoyment. You’ll also love the COVERED and screened LANAI, also with diagonal tile, ideal for morning coffee or evening relaxation. The primary en-suite is a true retreat with a WALK-IN shower, a CUSTOM walk-in closet system, and plenty of space to unwind. The guest suite is located just off the great room and offers a full closet with BUILT-IN system, a TUB/SHOWER combo with a large vanity and a FULL hall linen closet. Step outside to your private rear courtyard, a beautifully landscaped oasis with rock features and painted concrete — designed for low maintenance and peaceful outdoor living. Additional highlights include: High Ceilings Throughout, Abundant Natural Light, Meticulously Maintained Inside and Out, Added Drainage on Lanai, 2022 Roof, Concrete Painted 2021, Newer Refrigerator, Microwave, Washer & Dryer. Please ask for an exclusion list. This home is move-in ready and truly has it all. Schedule your private showing today!
Financial Considerations
Price:
$339,000
HOA Fee:
N/A
Tax Amount:
$2545.23
Price per SqFt:
$269.48
Tax Legal Description:
LOT 62 THE VILLAGES OF SUMTER ADRIANA VILLAS PB 9 PGS 20-20A
Exterior Features
Lot Size:
4226
Lot Features:
Paved
Waterfront:
No
Parking Spaces:
N/A
Parking:
N/A
Roof:
Shingle
Pool:
No
Pool Features:
N/A
Interior Features
Bedrooms:
2
Bathrooms:
2
Heating:
Central
Cooling:
Central Air
Appliances:
Dishwasher, Dryer, Microwave, Range, Refrigerator, Washer
Furnished:
Yes
Floor:
Luxury Vinyl
Levels:
One
Additional Features
Property Sub Type:
Single Family Residence
Style:
N/A
Year Built:
2008
Construction Type:
Vinyl Siding, Frame
Garage Spaces:
Yes
Covered Spaces:
N/A
Direction Faces:
West
Pets Allowed:
Yes
Special Condition:
None
Additional Features:
Courtyard
Additional Features 2:
N/A
Map
- Address2495 DUNDEE TER
Featured Properties