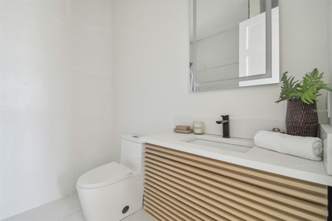
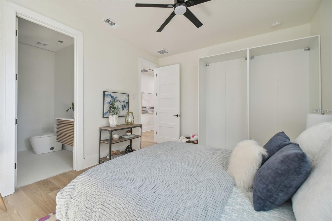
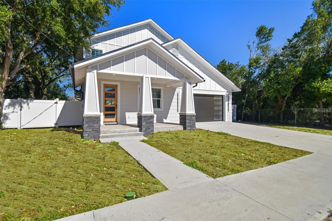
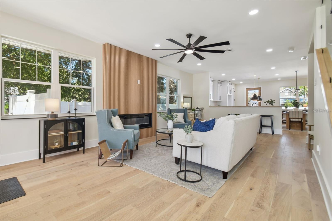
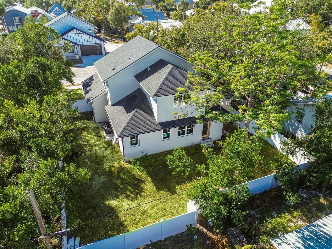
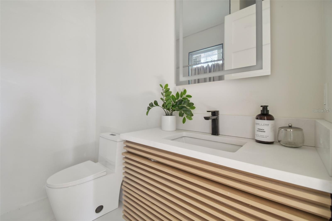
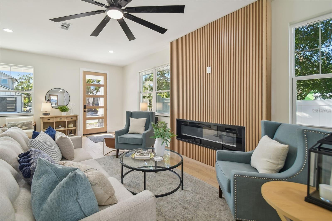
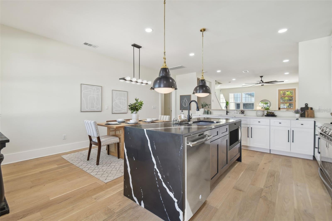
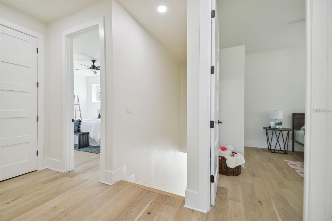
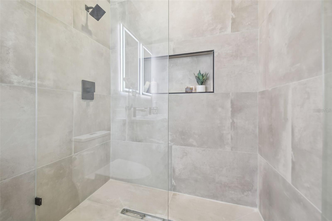
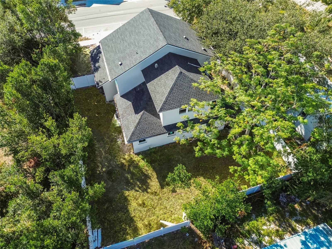
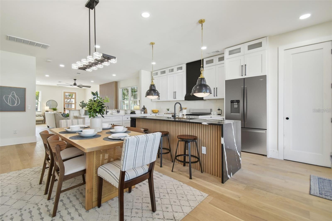
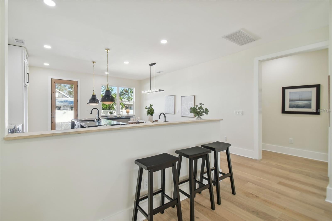
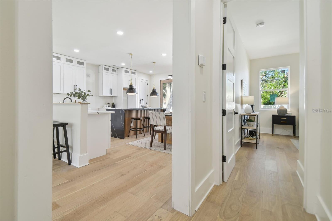
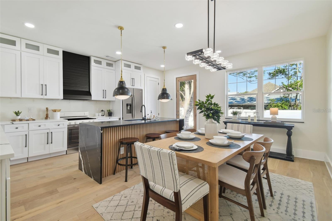
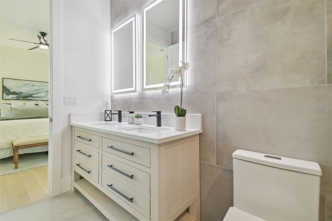
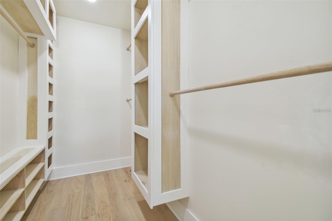
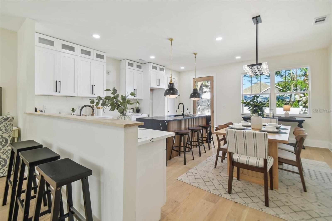
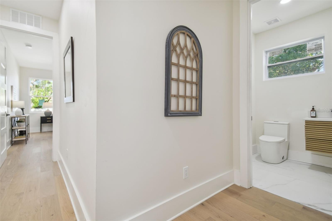
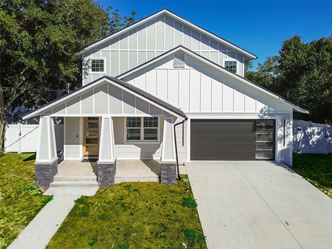
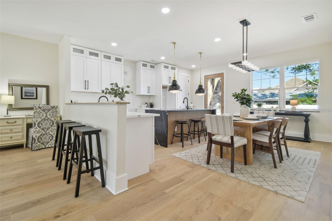
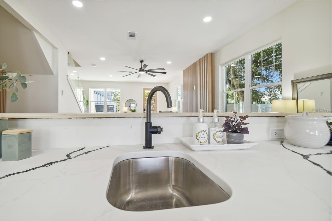
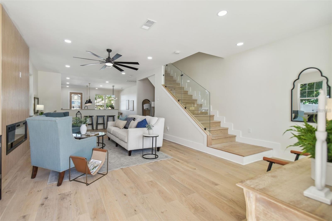
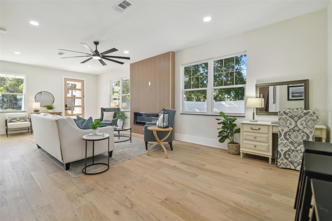
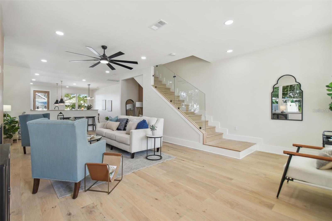
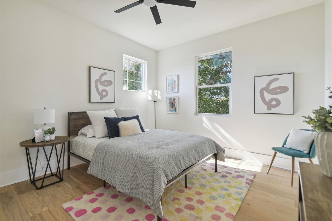
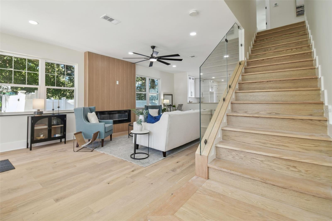
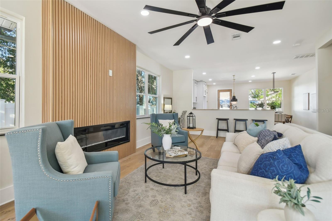
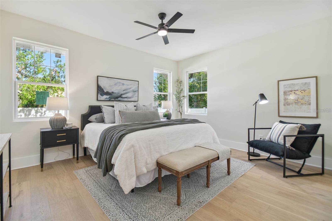
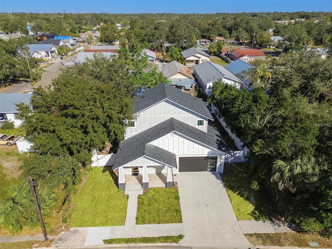
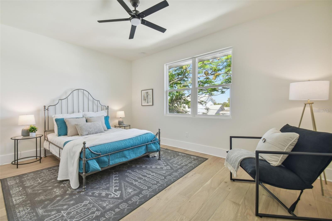
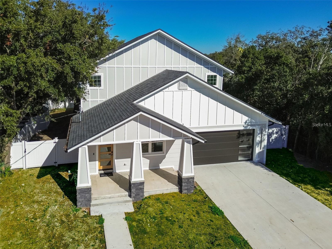
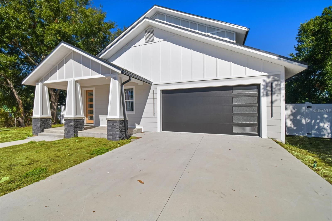
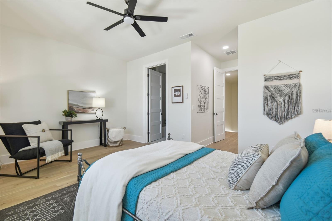
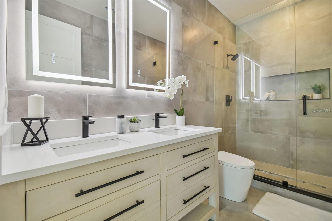
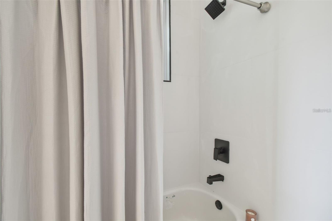
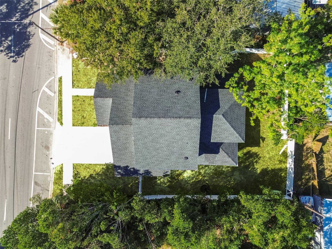
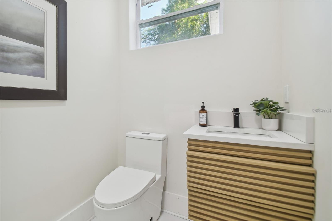
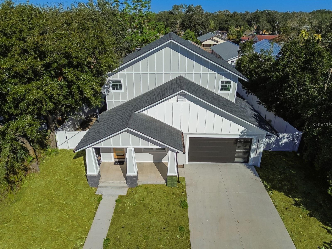
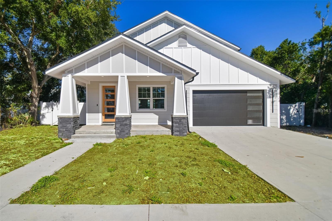
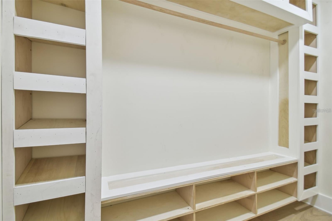
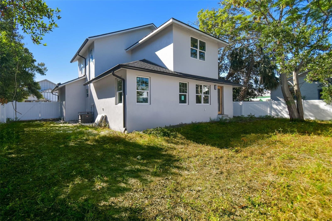
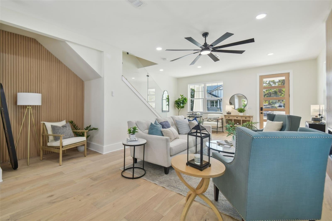
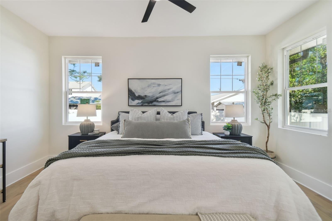
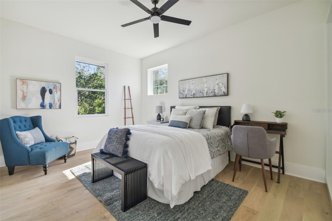
Active
1908 E 17TH AVE
$715,000
Features:
Property Details
Remarks
Welcome to a perfect blend of **modern luxury and historic charm**! This brand-new **4-bedroom, 4.5-bath home** offers 2,471 sq. ft. of thoughtfully designed living space just **5 minutes from vibrant Historic Ybor City. Step inside to find a stunning **English Tudor-inspired design** paired with a **neutral, elegant color palette** and **French oak hardwood floors**. The open floor plan is filled with natural light and designed for both everyday living and entertaining. The **chef’s kitchen** is a showstopper with custom ceiling-height cabinetry, high-end quartz countertops, a spacious double waterfall island, stainless-steel appliances, and a GAS-ready setup. From here, enjoy direct access to the fully fenced backyard—perfect for entertaining or al fresco dining. A **first-floor bedroom suite** with walk-in closet and en suite bath provides the perfect retreat for guests or in-laws. Upstairs, three additional bedrooms each feature private en suite bathrooms. The **primary suite** is a sanctuary with a large walk-in closet, dual-sink vanity, quartz countertops, custom cabinetry, and a luxurious walk-in shower. A versatile upstairs loft adds even more living space, ideal for an office, playroom, or media room. Located near Ybor’s rich culture, restaurants, and nightlife, this home also benefits from Tampa’s exciting growth—including the **50-acre Gas Worx project** connecting Ybor to Downtown, Channelside, and Water Street. With **no HOA, no deed restrictions, and short-term rental potential**, the opportunities are endless. Easy access to **I-275 and I-4** ensures quick connectivity across the city. Don’t miss your chance to own a luxury home in one of Tampa’s fastest-growing neighborhoods. Call today for more details and to schedule your private showing!
Financial Considerations
Price:
$715,000
HOA Fee:
N/A
Tax Amount:
$1632.59
Price per SqFt:
$289.36
Tax Legal Description:
CUSCADEN'S SUBDIVISION LOT 7 BLOCK 4
Exterior Features
Lot Size:
7000
Lot Features:
N/A
Waterfront:
No
Parking Spaces:
N/A
Parking:
Garage Door Opener
Roof:
Shingle
Pool:
No
Pool Features:
N/A
Interior Features
Bedrooms:
4
Bathrooms:
5
Heating:
Central
Cooling:
Central Air
Appliances:
Dishwasher, Electric Water Heater, Range, Range Hood, Refrigerator
Furnished:
No
Floor:
Ceramic Tile, Hardwood
Levels:
Two
Additional Features
Property Sub Type:
Single Family Residence
Style:
N/A
Year Built:
2025
Construction Type:
Block, Stucco
Garage Spaces:
Yes
Covered Spaces:
N/A
Direction Faces:
South
Pets Allowed:
No
Special Condition:
None
Additional Features:
Garden, Private Mailbox
Additional Features 2:
Buyer to verify any and all lease restrictions
Map
- Address1908 E 17TH AVE
Featured Properties