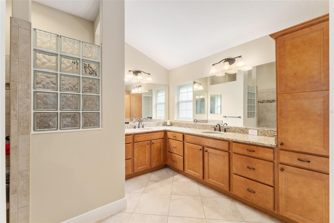
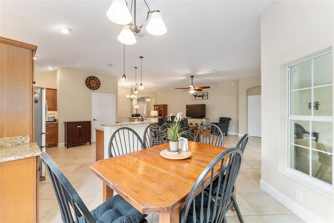
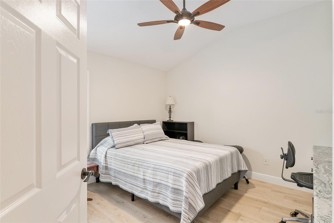
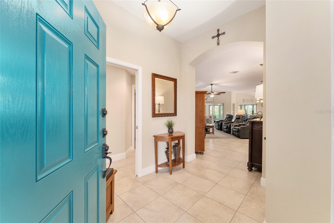
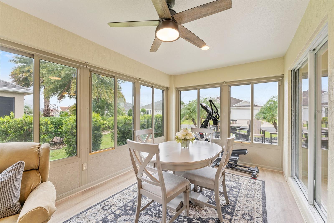
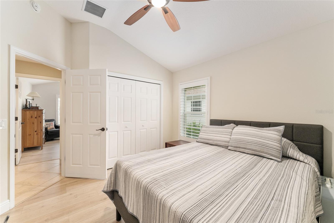
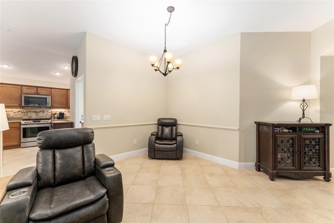
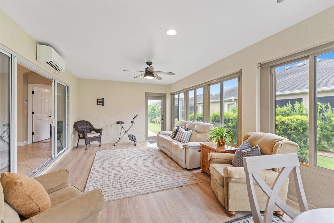
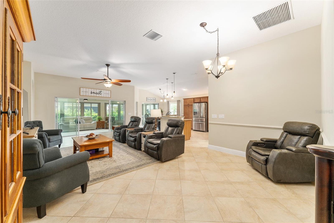
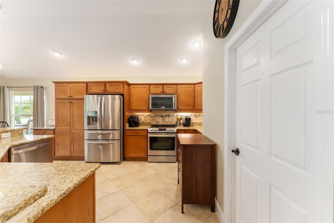
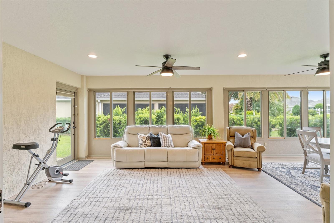
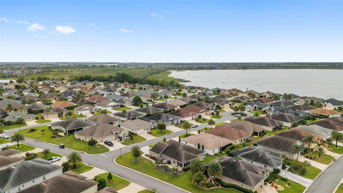
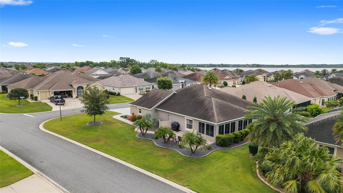
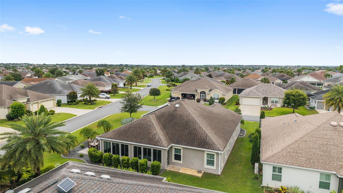
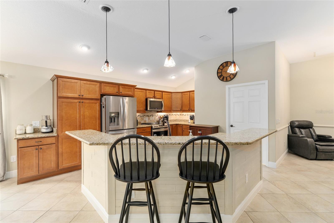
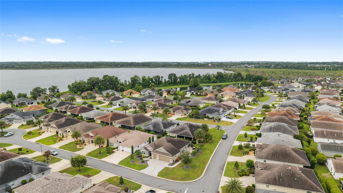
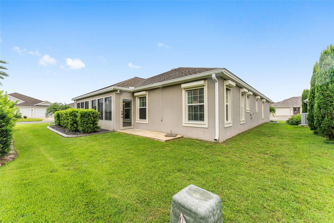
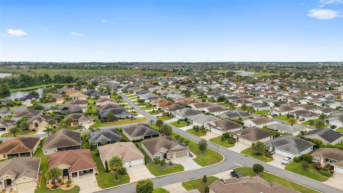
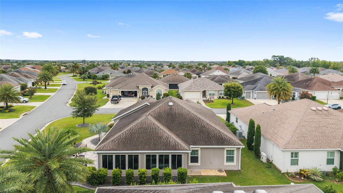
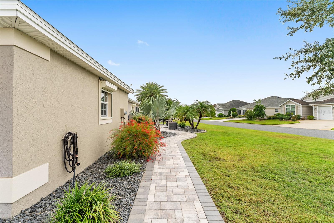
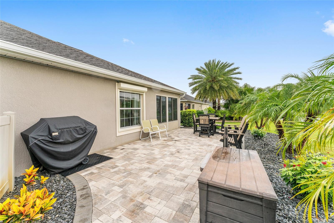
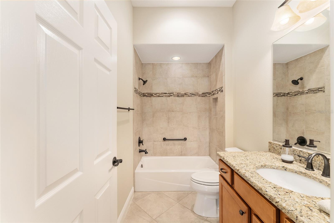
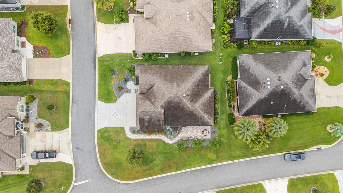
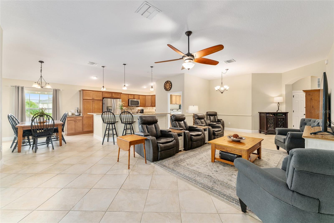
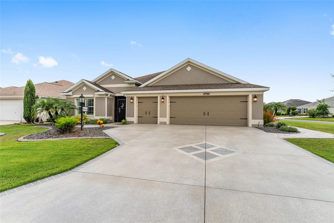
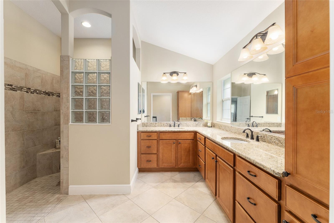
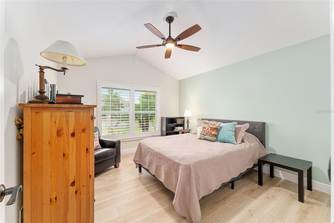
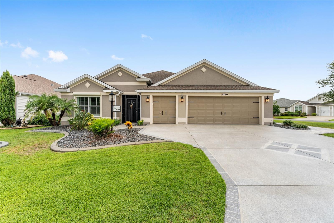
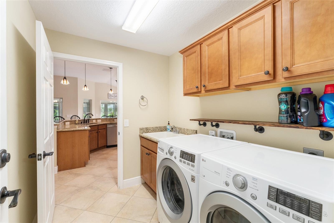
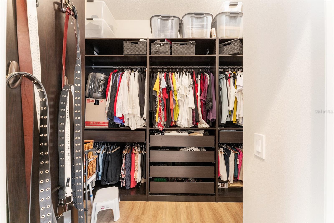
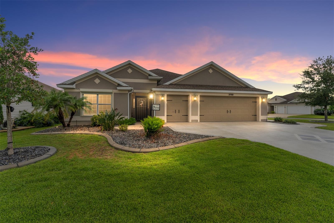
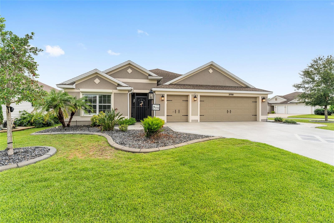
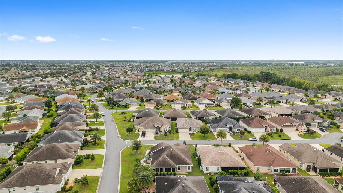
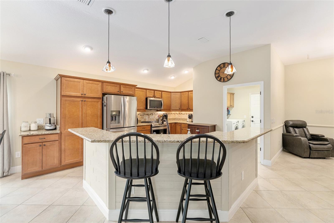
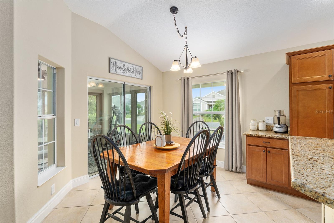
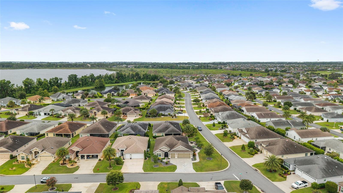
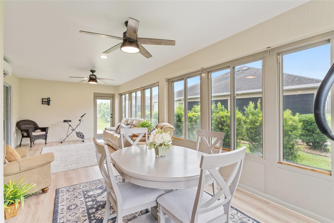
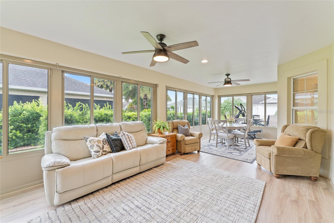
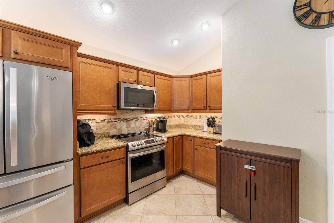
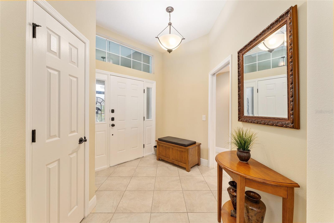
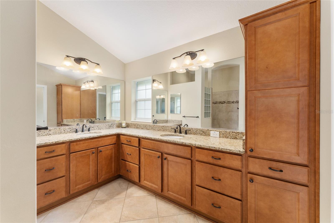
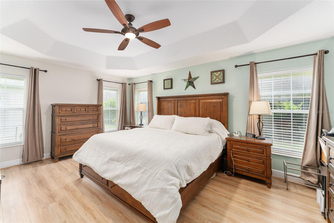
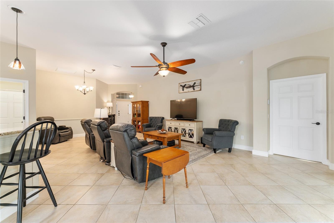
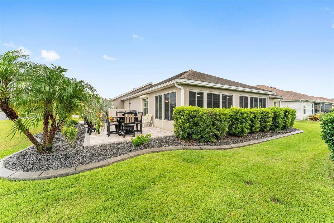
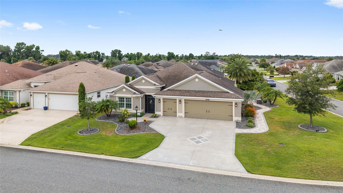
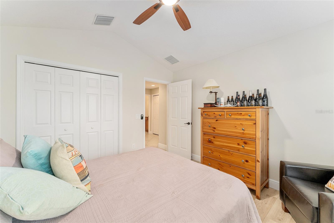
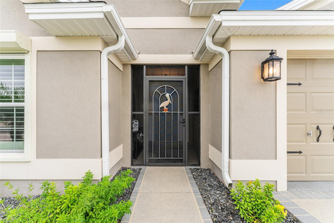
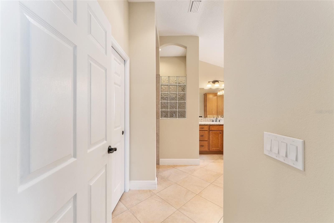
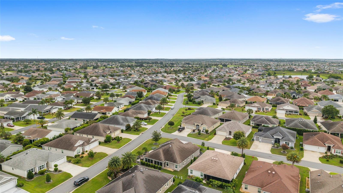
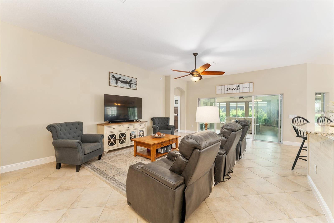
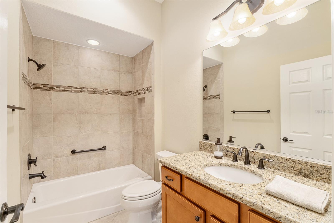
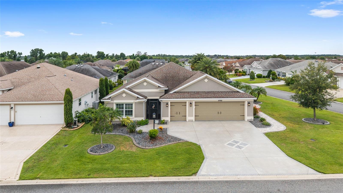
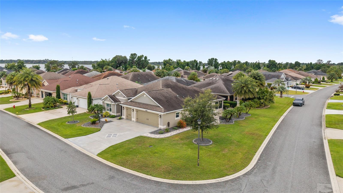
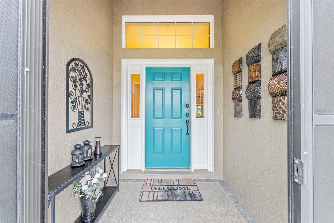
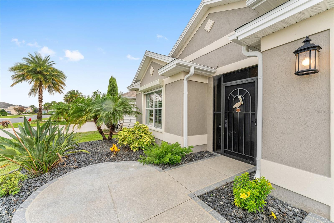
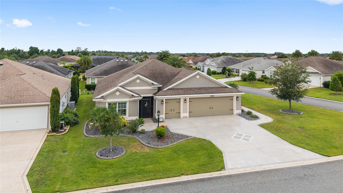
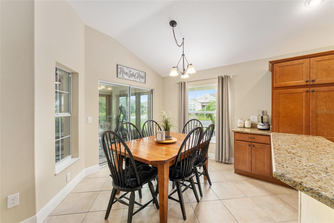
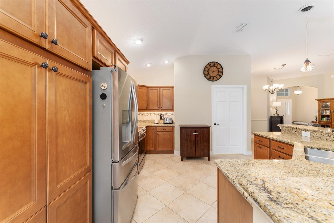
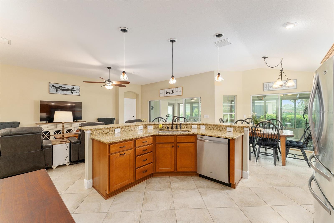
Active
3750 RASPBERRY CT
$569,000
Features:
Property Details
Remarks
BOND PAID! DESIGNER IRIS MODEL IN THE VILLAGE OF DUNEDIN! Situated on a CORNER LOT in a NO THROUGH NEIGHBORHOOD Short cart ride to the Dunedin Pool & Mail Station, this beautifully upgraded home offers both luxury and location Enjoy convenient access to Brownwood Paddock Square, shopping, dining, and entertainment—all just minutes away! Step inside to find DIAGONAL TILE FLOORING throughout the main living areas and LVP FLOORING IN ALL BEDROOMS, providing both style and easy maintenance The spacious open floor plan includes a GLASS-ENCLOSED LANAI with LVP flooring and MINI SPLIT SYSTEM, perfect for year-round comfort Outdoor living is enhanced by a PAVER WALKWAY FROM THE FRONT TO THE SIDE PATIO and a NICE OUTDOOR GRILL AREA Professionally landscaped yard, plus a small pad just out the back door The Kitchen boasts GRANITE COUNTERTOP, STAINLESS STEEL APPLIANCES, UPDATED CONVECTION OVEN, EAT-IN DINING AREA, COFFEE BAR, a PANTRY CABINET, PULL-OUT shelving in the lower cabinets for added convenience, a TILED BACKSPLASH, and UNDER CABINET LIGHTING. The primary ensuite features a TRAY CEILING LVP FLOORING, LARGE WALK-IN CLOSET w/ BUILT-INS, DUAL SINKS, WALK-IN TILED ROMAN SHOWER, and a separate water closet The guest bedrooms are in the front side of the home w/ 2 good sized bedrooms one with a built-in desk and both have high ceilings, linen closet and the guest bathroom has a TILED TUB/SHOWER The INSIDE LAUNDRY ROOM WITH GRANITE COUNTERS & CABINETS The 2-CAR GARAGE PLUS GOLF CART GARAGE FEATURES, PAINTED FLOOR, ADDED SHELVING, PULL-DOWN ATTIC STAIRS, and FLOORING for additional storage. Additional highlights to include: FRONT SCREENED AREA, UPDATED REMOTE CONTROLLED FANS, PLANTATION SHUTTERS, 5” BASEBOARDS, REMOTE CONTROLLED HURRICANE SHUTTERS WITH 10-YEAR WARRANTY This home is a true gem in one of the most desirable locations in The Villages Schedule your private showing today!
Financial Considerations
Price:
$569,000
HOA Fee:
N/A
Tax Amount:
$3390.45
Price per SqFt:
$295.28
Tax Legal Description:
LOT 202 THE VILLAGES OF SUMTER UNIT NO 202 PB 15 PGS 13-13G
Exterior Features
Lot Size:
7792
Lot Features:
Corner Lot, Near Golf Course
Waterfront:
No
Parking Spaces:
N/A
Parking:
Golf Cart Garage
Roof:
Shingle
Pool:
No
Pool Features:
N/A
Interior Features
Bedrooms:
3
Bathrooms:
2
Heating:
Electric, Heat Pump
Cooling:
Central Air, Ductless
Appliances:
Dishwasher, Disposal, Dryer, Ice Maker, Microwave, Range, Refrigerator, Washer
Furnished:
Yes
Floor:
Luxury Vinyl, Tile
Levels:
One
Additional Features
Property Sub Type:
Single Family Residence
Style:
N/A
Year Built:
2015
Construction Type:
Block, Stucco
Garage Spaces:
Yes
Covered Spaces:
N/A
Direction Faces:
South
Pets Allowed:
No
Special Condition:
None
Additional Features:
Hurricane Shutters, Lighting, Rain Gutters, Sliding Doors
Additional Features 2:
N/A
Map
- Address3750 RASPBERRY CT
Featured Properties