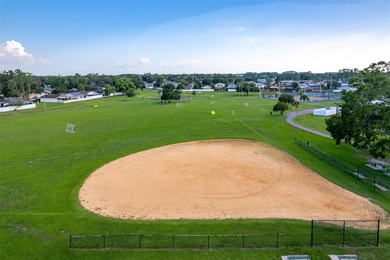
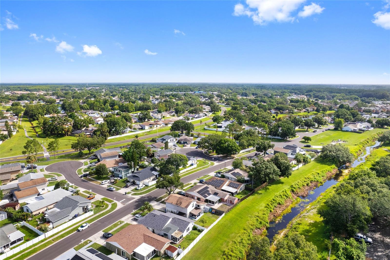
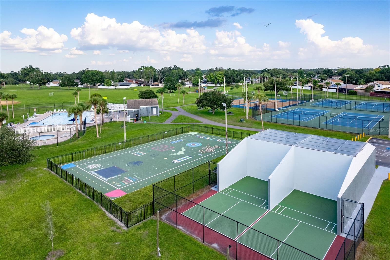
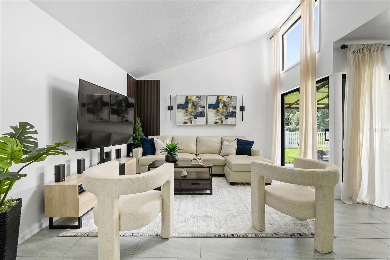
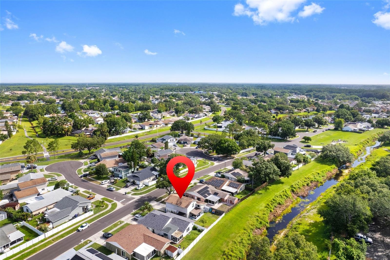
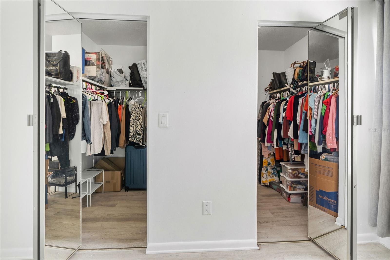
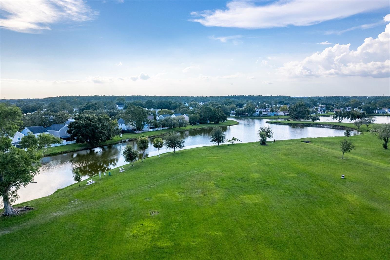
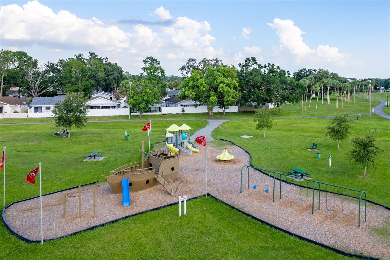
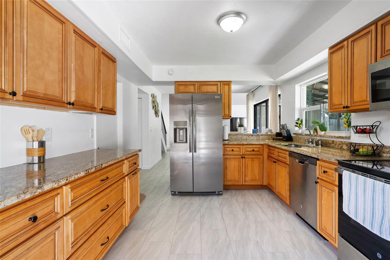
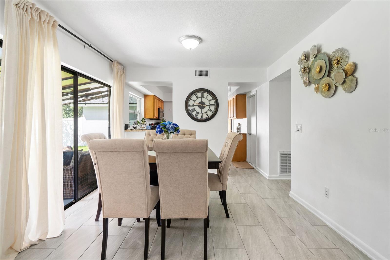
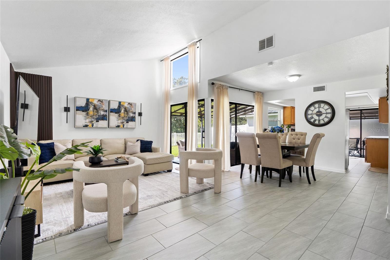
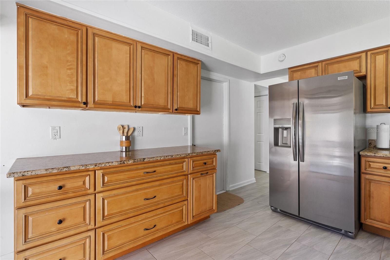
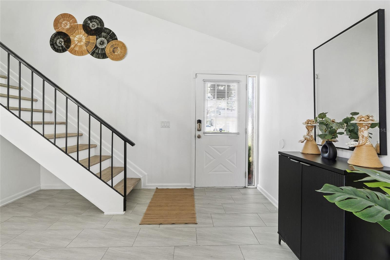
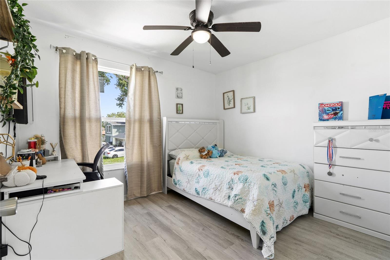
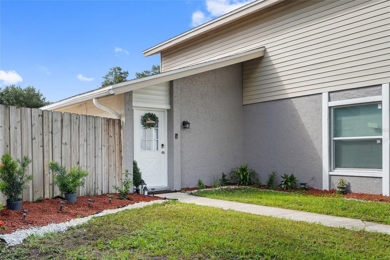
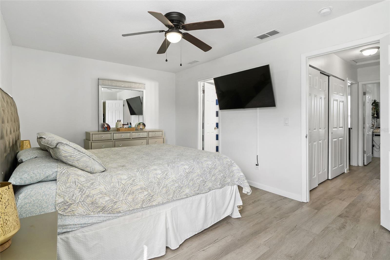
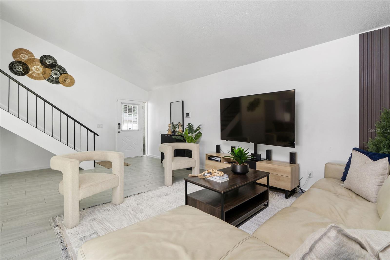
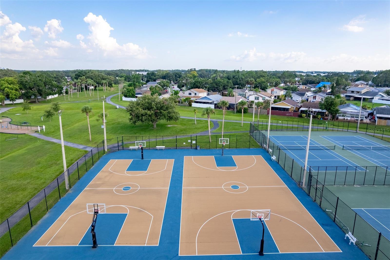
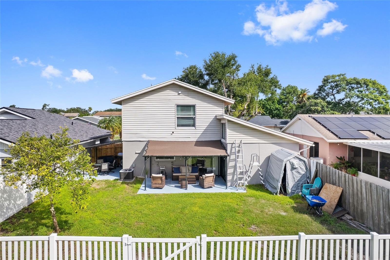
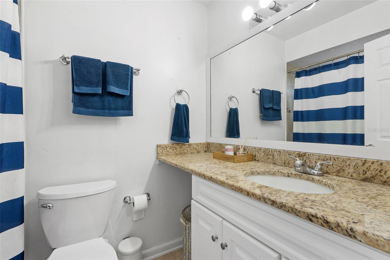
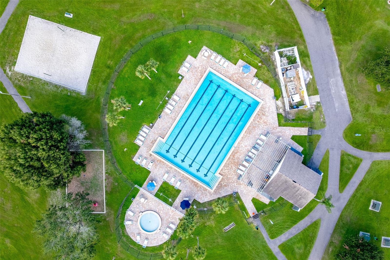
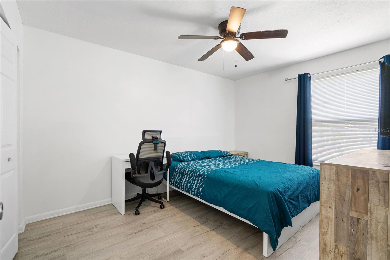
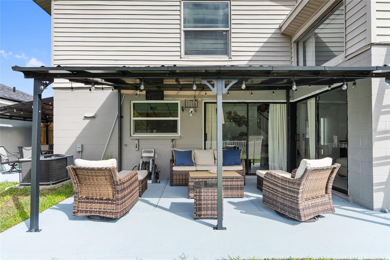
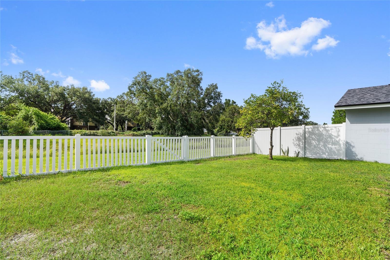
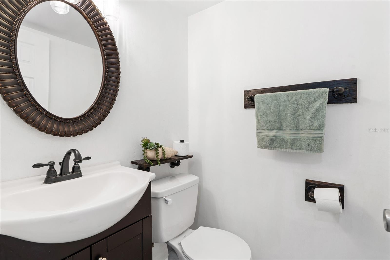
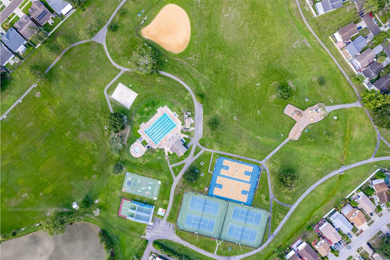
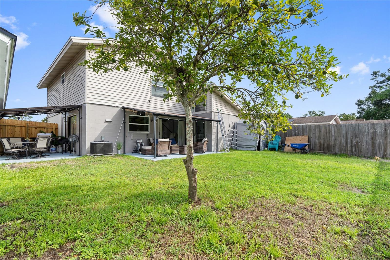
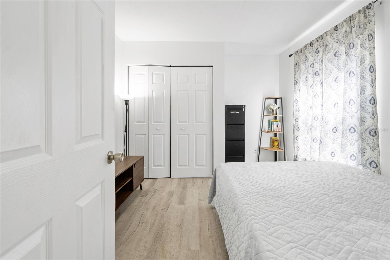
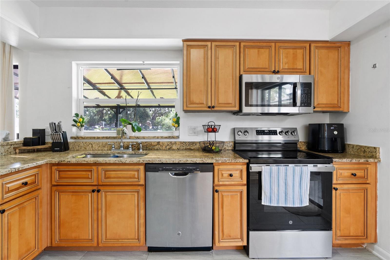
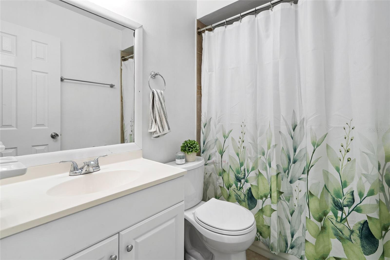
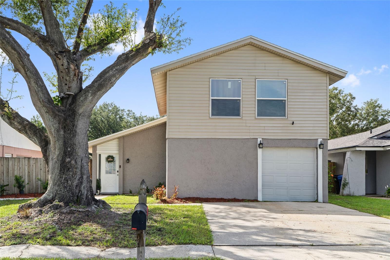
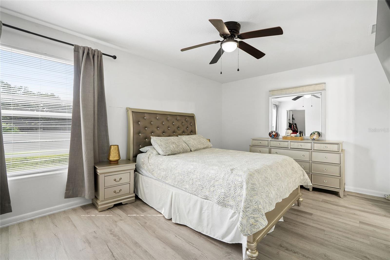
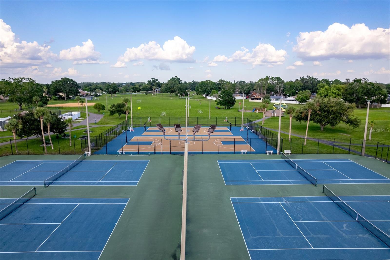
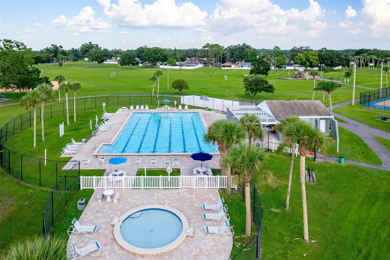
Active
4518 MILLPOND LN
$400,000
Features:
Property Details
Remarks
Welcome to your dream home in the heart of Carrollwood! This recently updated two-story residence features 4 spacious bedrooms, 2.5 bathrooms, and is nestled in the highly desirable and centrally located Plantation community. From the moment you step inside, you’ll be greeted by abundant natural light and open living spaces that create a warm, inviting atmosphere. The large sliding glass doors seamlessly connect the living and dining areas to a covered porch, perfect for entertaining or enjoying a quiet evening outdoors. The modern kitchen is a chef’s delight, showcasing granite countertops, solid wood cabinets with soft-close drawers, brand-new stainless steel appliances, and a 6-foot kitchen extension that provides additional counter space—ideal for family gatherings or culinary creations. Upstairs, you’ll find the primary suite, which includes a spacious double walk-in closet, along with two additional bedrooms. The fourth bedroom is located downstairs—perfect for guests, in-laws, a home office, or a cozy den—conveniently situated near the remodeled half bath. RECENT upgrades include: New A/C ductwork, New flooring throughout, Popcorn ceiling removal New energy-efficient windows, Fresh interior and exterior paint, Remodeled half bath, Updated staircase, and New vinyl fencing in the backyard. The fully fenced backyard offers complete privacy with no rear neighbors, providing a peaceful retreat to relax or entertain. This vibrant LOW HOA / NO CDD community boasts: 55 acres of serene lakes, 64 acres of recreational space, Tennis courts, soccer fields, swimming pools, and playgrounds. You’ll enjoy easy access to major roads including the Veteran’s Expressway and Dale Mabry Highway. Just minutes to shopping centers, grocery stores, Tampa International Airport, Raymond James Stadium, and George M. Steinbrenner Field (home of the Tampa Yankees). Who says you can’t have it all? This home offers location, affordability, community, and upgrades—everything you’ve been looking for. Schedule your private showing today and make this beautiful home yours!
Financial Considerations
Price:
$400,000
HOA Fee:
79
Tax Amount:
$5111.66
Price per SqFt:
$266.84
Tax Legal Description:
MILL POND VILLAGE LOT 82
Exterior Features
Lot Size:
3525
Lot Features:
In County, Landscaped, Sidewalk
Waterfront:
No
Parking Spaces:
N/A
Parking:
Driveway, On Street
Roof:
Shingle
Pool:
No
Pool Features:
N/A
Interior Features
Bedrooms:
4
Bathrooms:
3
Heating:
Central, Electric
Cooling:
Central Air
Appliances:
Dishwasher, Disposal, Electric Water Heater, Microwave, Range, Range Hood, Refrigerator
Furnished:
Yes
Floor:
Ceramic Tile, Luxury Vinyl
Levels:
Two
Additional Features
Property Sub Type:
Single Family Residence
Style:
N/A
Year Built:
1979
Construction Type:
Block, Stucco
Garage Spaces:
Yes
Covered Spaces:
N/A
Direction Faces:
Northwest
Pets Allowed:
Yes
Special Condition:
None
Additional Features:
Private Mailbox, Sidewalk, Sliding Doors
Additional Features 2:
Please directly contact HOA to verify all restrictions.
Map
- Address4518 MILLPOND LN
Featured Properties