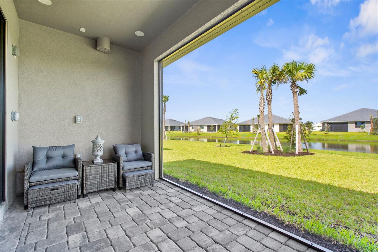
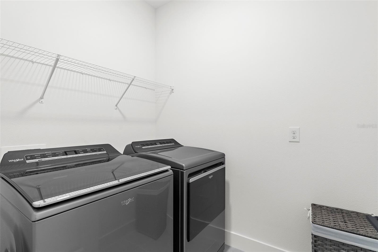
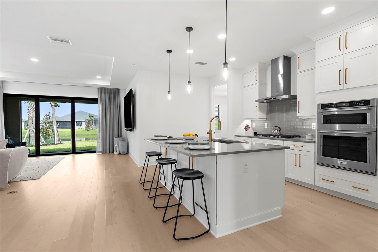
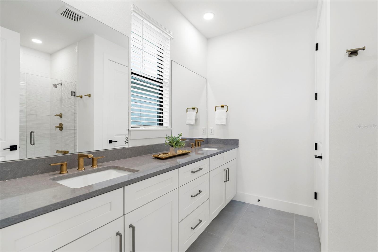
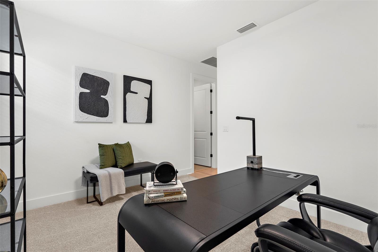
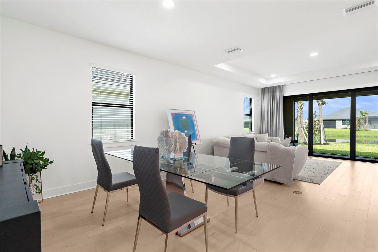
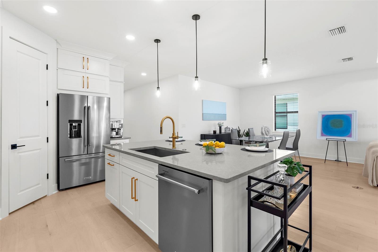
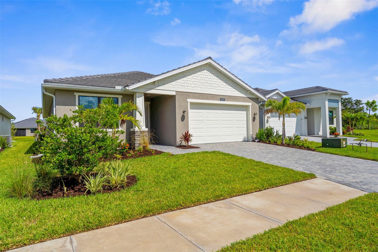
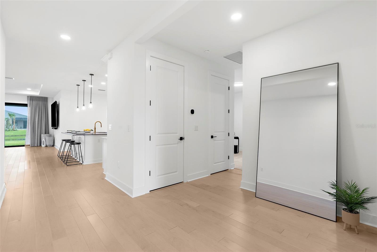
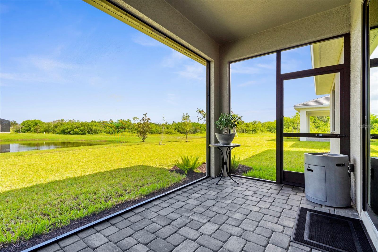
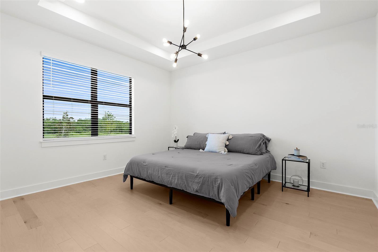
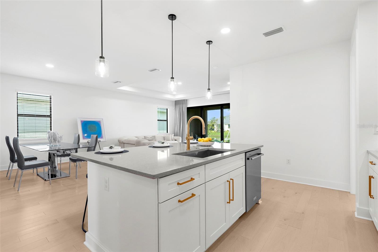
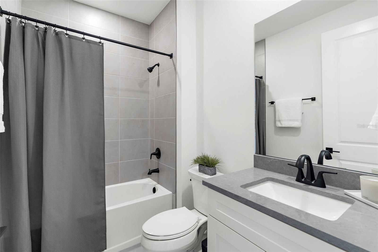
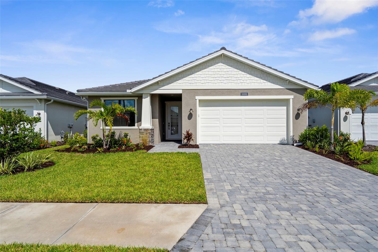
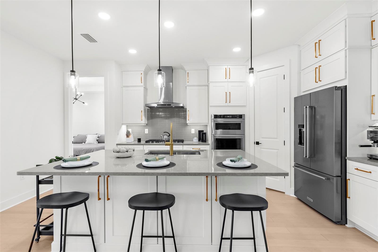
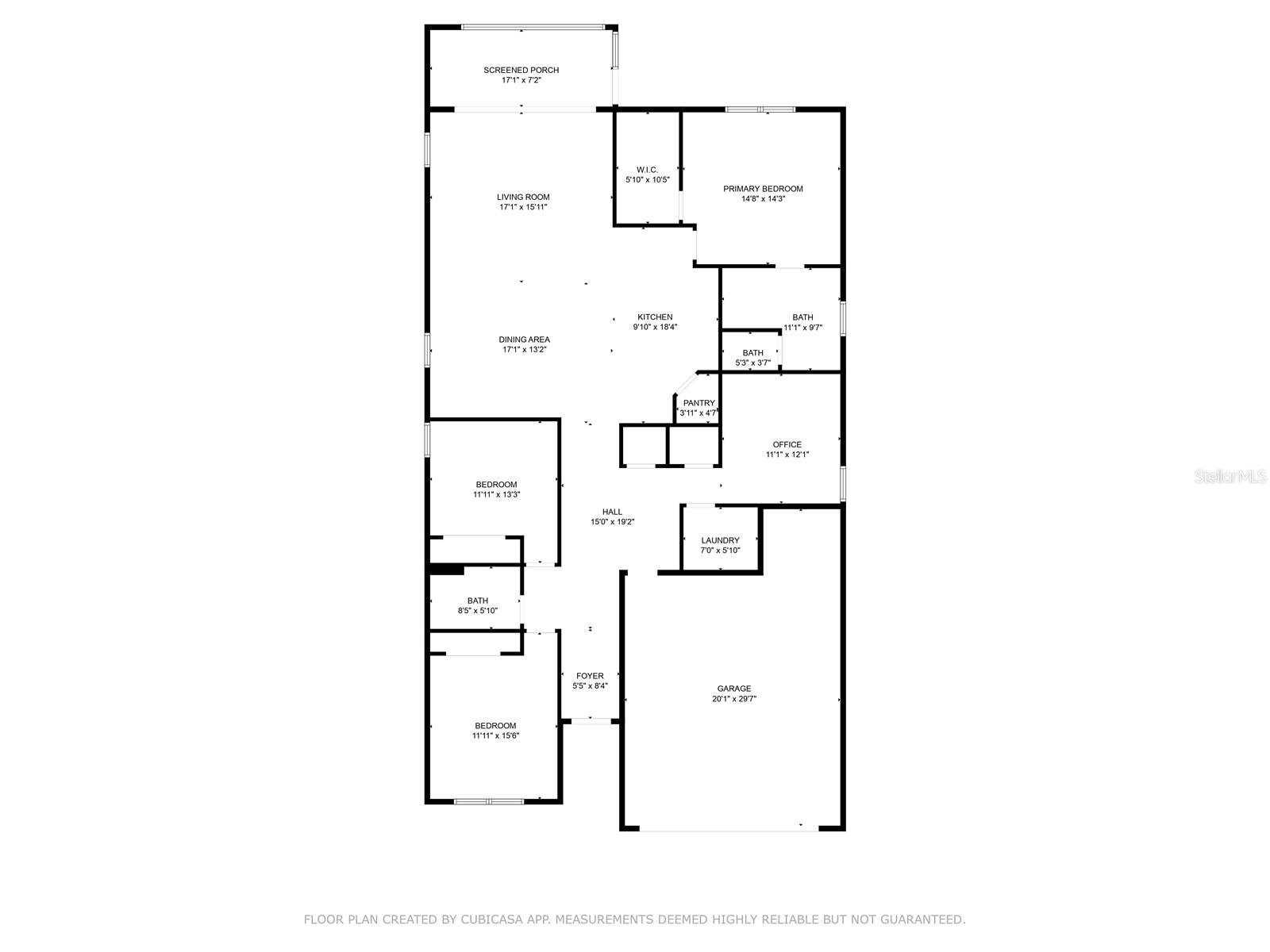
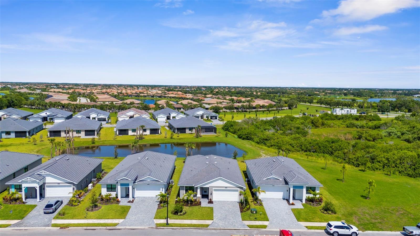
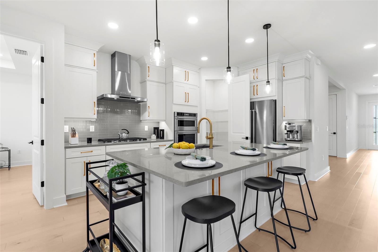
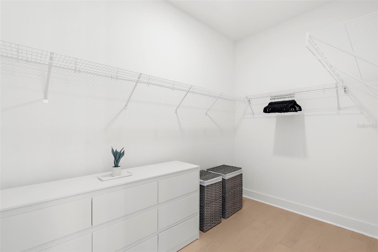
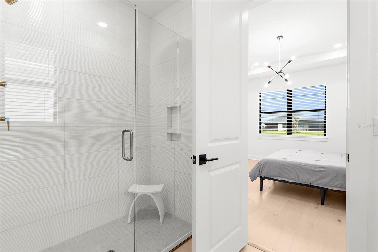
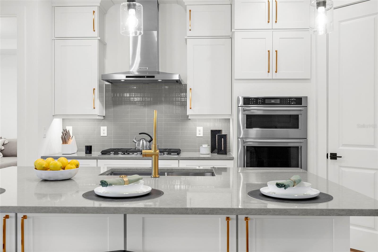
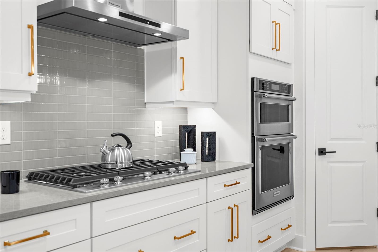
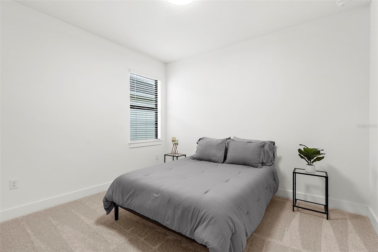
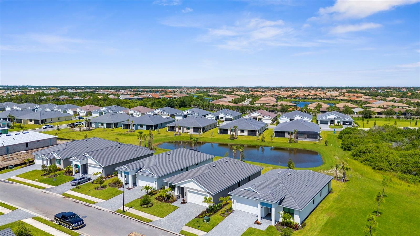
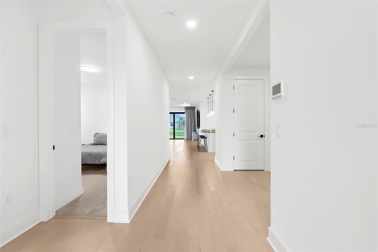
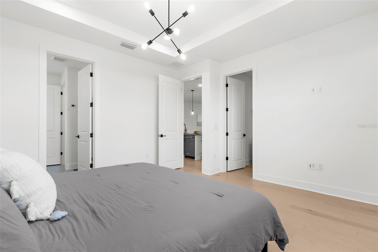
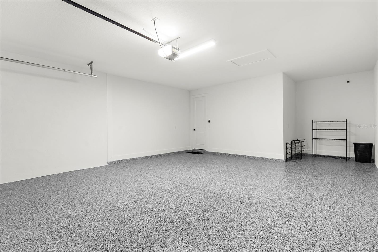
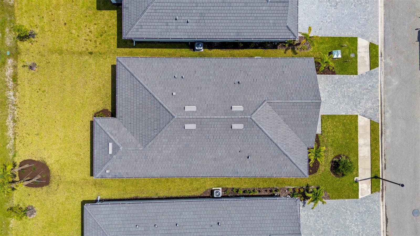
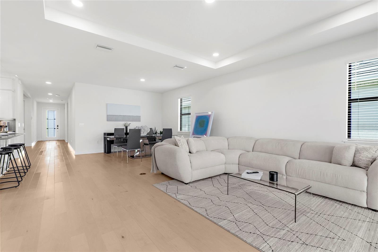
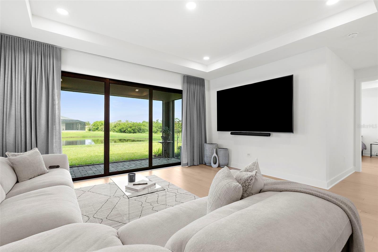
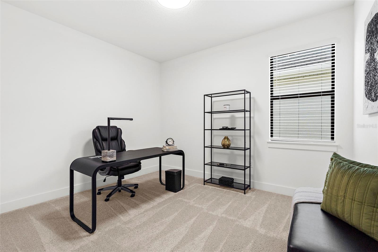
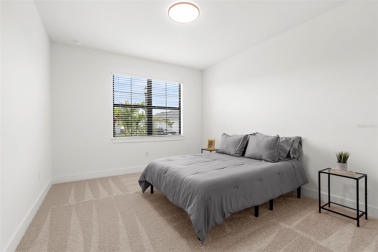
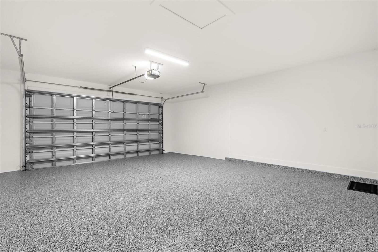
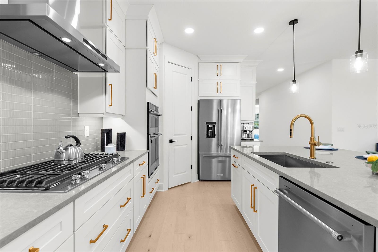
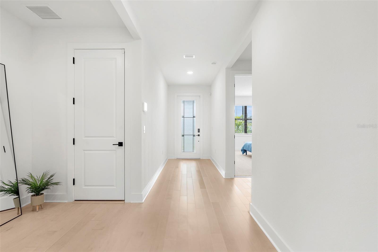
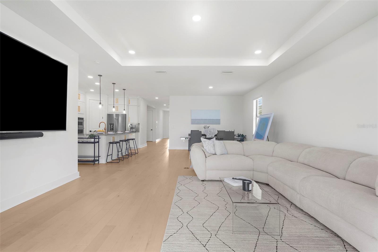
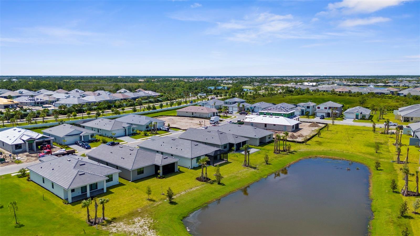
Active
18881 DAYBREAK DR
$615,000
Features:
Property Details
Remarks
Effortlessly stylish and turn-key furnished, this 2024 residence in Wellen Park’s coveted Solstice community by Toll Brothers embodies a curated blend of sophistication, comfort, and ease. Every detail, from designer furnishings to upscale finishes, has been meticulously crafted to create a home both elevated and inviting. Spanning over 2,000 square feet, the layout offers three bedrooms, two baths, and a versatile flex room perfect for a home office, creative studio, or guest retreat. Wide-plank hardwood floors, custom drapery, and plush upgraded carpet establish a warm, refined ambiance. The kitchen, sleek and functional, features KitchenAid appliances, a natural gas range, and granite countertops, designed for both everyday living and effortless entertaining. The great room, centered around a 100-inch screen and Sonos Arc surround sound, offers an immersive setting for cinematic experiences and elegant entertaining, with every furnishing and artwork meticulously curated to embody effortless sophistication. Sliding glass doors unveil a tranquil water view and landscaped yard, with a screened lanai prepped for an outdoor kitchen, your private retreat at any hour. Impact windows, smart-home technology, natural gas efficiency, and a finished garage elevate convenience without compromise. Nestled in a vibrant, amenity-rich setting where resort-style living blends seamlessly with a flourishing community, this residence exemplifies perfected luxury, impeccably poised and unmatched in distinction, ready for you to call it home.
Financial Considerations
Price:
$615,000
HOA Fee:
472
Tax Amount:
$4377
Price per SqFt:
$294.26
Tax Legal Description:
LOT 264, SOLSTICE PHASE TWO, PB 57 PG 384-390
Exterior Features
Lot Size:
6787
Lot Features:
Cul-De-Sac, Landscaped
Waterfront:
Yes
Parking Spaces:
N/A
Parking:
Driveway, Garage Door Opener
Roof:
Tile
Pool:
No
Pool Features:
N/A
Interior Features
Bedrooms:
3
Bathrooms:
2
Heating:
Central
Cooling:
Central Air
Appliances:
Built-In Oven, Dishwasher, Dryer, Exhaust Fan, Microwave, Refrigerator, Tankless Water Heater, Washer
Furnished:
Yes
Floor:
Carpet, Tile, Wood
Levels:
One
Additional Features
Property Sub Type:
Single Family Residence
Style:
N/A
Year Built:
2024
Construction Type:
Block, Stucco
Garage Spaces:
Yes
Covered Spaces:
N/A
Direction Faces:
East
Pets Allowed:
Yes
Special Condition:
None
Additional Features:
Sidewalk, Sliding Doors
Additional Features 2:
Submit to HOA for approval
Map
- Address18881 DAYBREAK DR
Featured Properties