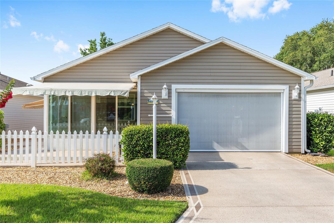
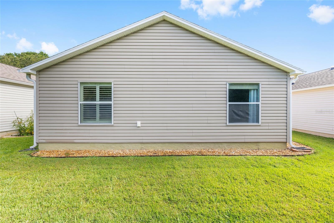
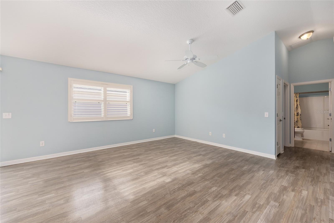
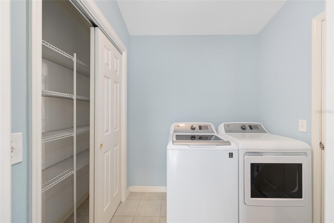
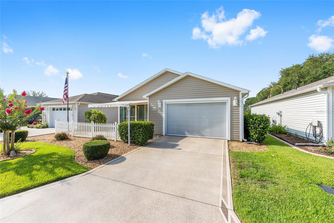
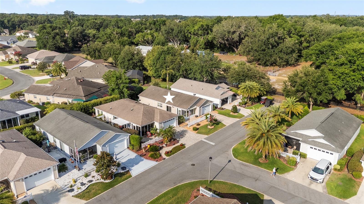
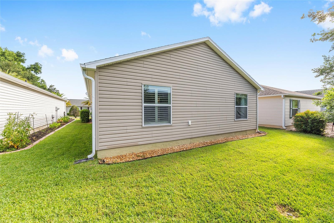
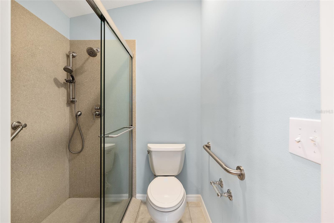
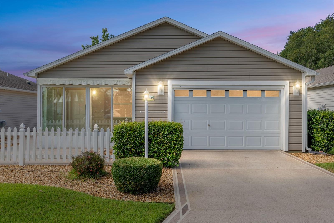
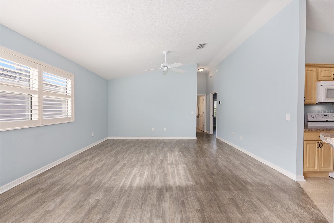
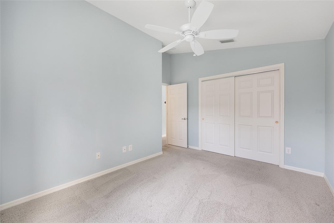
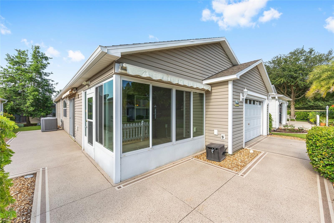
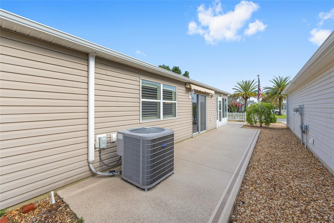
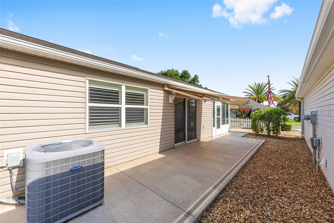
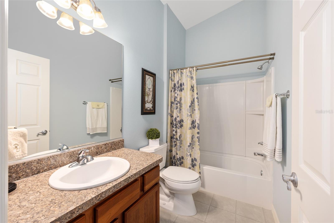
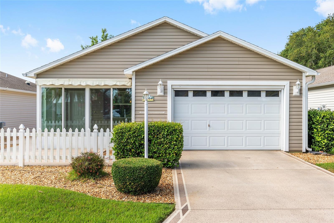
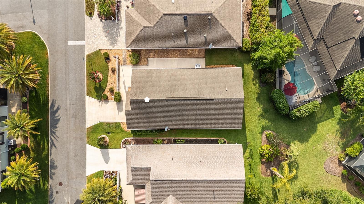
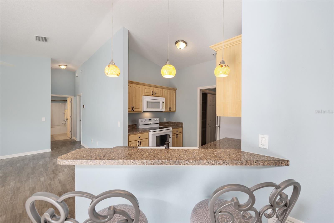
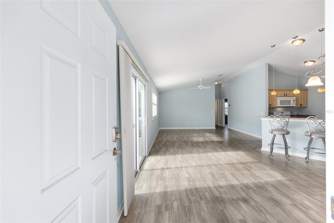
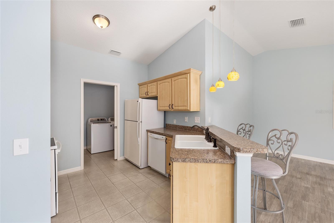
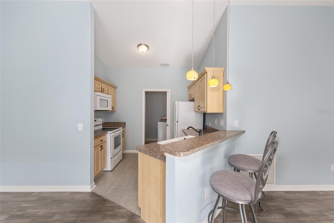
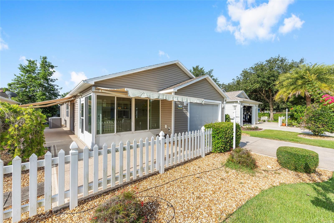
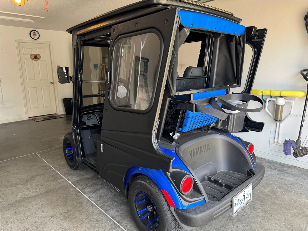
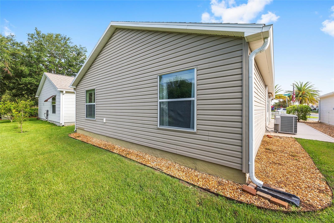
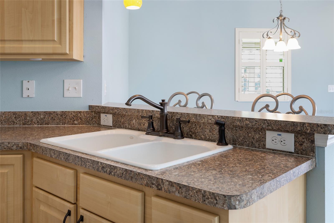
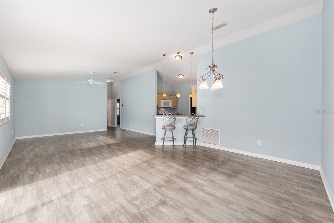
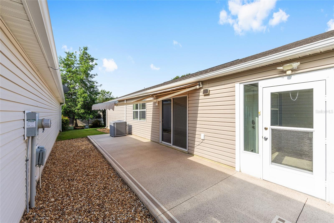
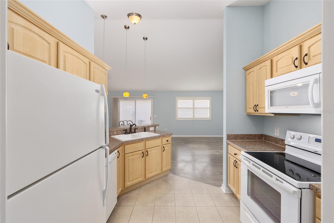
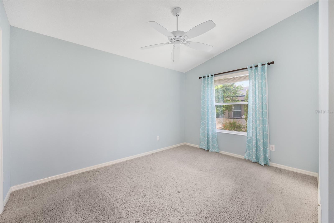
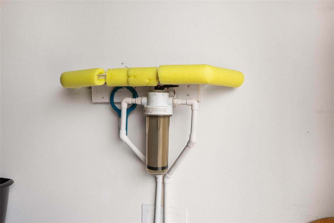
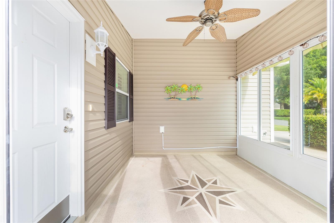
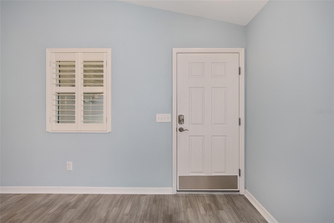
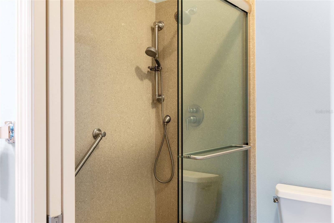
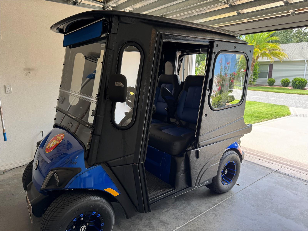
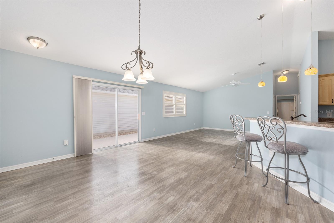
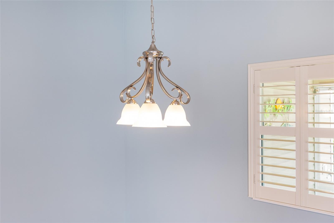
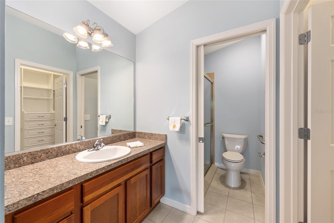
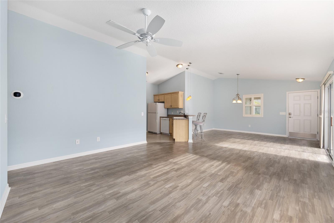
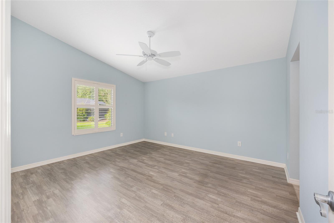
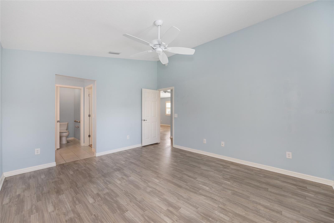
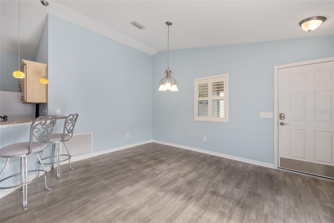
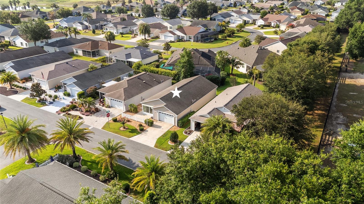
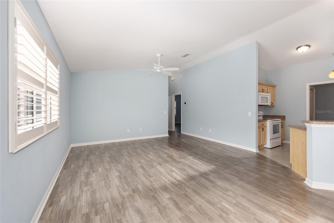
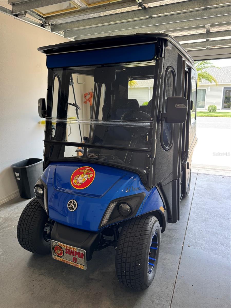
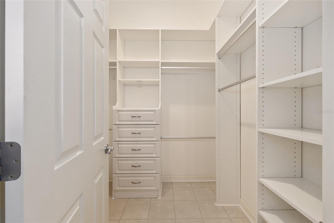
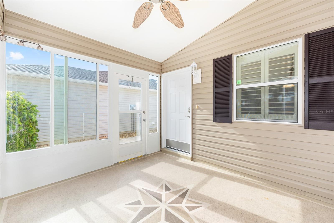
Active
2564 RED CEDAR LN
$284,900
Features:
Property Details
Remarks
Don’t pass this up! It is a MUST SEE! Cabot Cove Patio Villa in The Village of Buttonwood. .4 Miles from Fish Hawk Recreation Center! Close to Many Golf Courses!! Nestled on the Dead-End Part of the Neighborhood! Glass Enclosed Lanai! Beautifully Painted Concrete Driveway, Patios and Walkways. Automatic Retractable Awnings covering both Outdoor Patios, providing great shade for Outdoor Entertaining! Vaulted Ceilings! Plantation Shutters in Every Room except the Guest Bedroom. Open Floor Plan, If you have never Seen the Cabot Cove Model, You Must! Inside Laundry with a Large Pantry Closet and Pocket Doors!! Guest Bathroom has a Tub/Shower Combo and Comfort Height Toilet. Primary Suite Has So Many Hidden Treasures!! The En-Suite Bathroom has Vanity Area, Pocket Door to Updated, Seamless Shower with Bench Seat, Dual Shower Heads, Shampoo Niches and Comfort Height Toilet, Grab Bars in Shower and By Toilet. Walk-In Closet has Pocket Door and Built-In Custom Closet Organization System!! Garage fits one Car and a Golf Cart, Has Attic Access, Water Filtration System, Utility Sink, Insulated Garage Door and Automatic Garage Screen! Make Sure to Watch the Wonderful Attached Video for a Full Tour and Drone Footage!! 2023 YAMAHA WITH HARD ENCLOSURE GOLF CART INCLUDED!!
Financial Considerations
Price:
$284,900
HOA Fee:
N/A
Tax Amount:
$2651.16
Price per SqFt:
$239.81
Tax Legal Description:
LOT 36 THE VILLAGES OF SUMTER BAYPORT VILLAS PB 11 PGS 21-21A
Exterior Features
Lot Size:
3744
Lot Features:
Level, Near Golf Course, Street Dead-End, Paved
Waterfront:
No
Parking Spaces:
N/A
Parking:
Covered, Garage Door Opener, Golf Cart Parking, Ground Level
Roof:
Shingle
Pool:
No
Pool Features:
N/A
Interior Features
Bedrooms:
2
Bathrooms:
2
Heating:
Electric
Cooling:
Central Air
Appliances:
Dishwasher, Disposal, Dryer, Electric Water Heater, Microwave, Range, Refrigerator, Washer, Water Filtration System
Furnished:
Yes
Floor:
Carpet, Concrete, Vinyl
Levels:
One
Additional Features
Property Sub Type:
Villa
Style:
N/A
Year Built:
2011
Construction Type:
Vinyl Siding, Frame
Garage Spaces:
Yes
Covered Spaces:
N/A
Direction Faces:
North
Pets Allowed:
No
Special Condition:
None
Additional Features:
Awning(s), Rain Gutters, Sliding Doors
Additional Features 2:
SEE DEED RESTRICTIONS
Map
- Address2564 RED CEDAR LN
Featured Properties