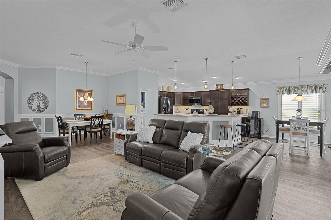
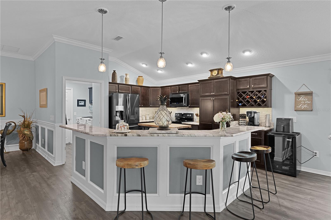
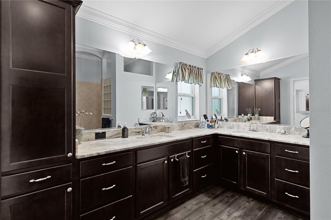
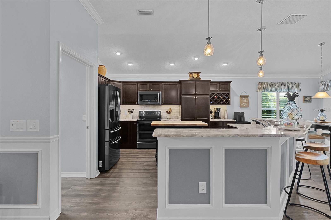
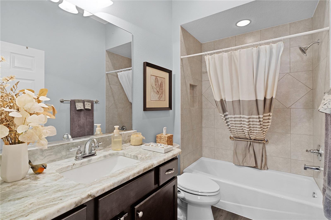
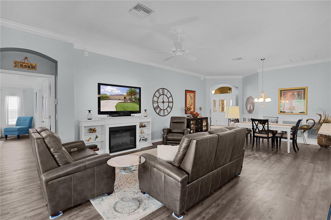
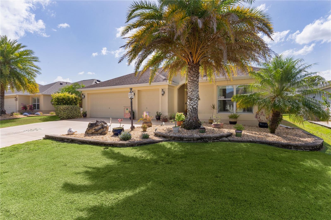
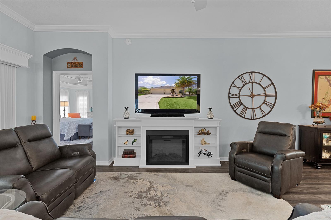
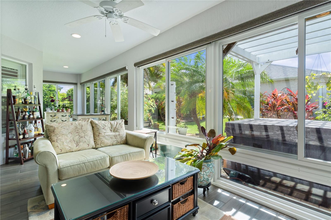
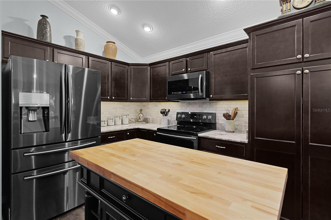
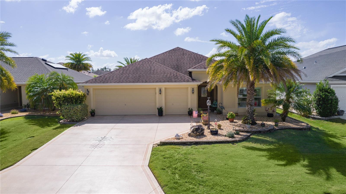
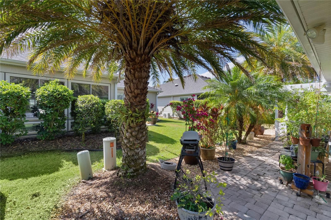
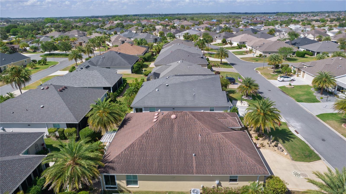
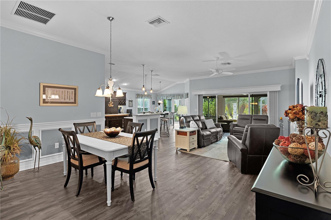
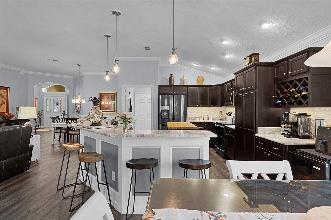
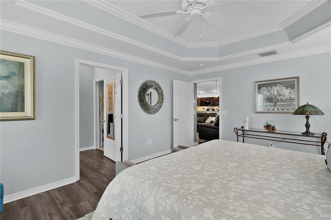
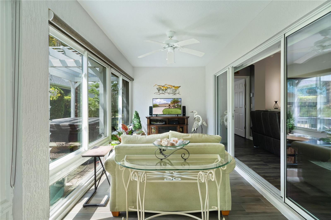
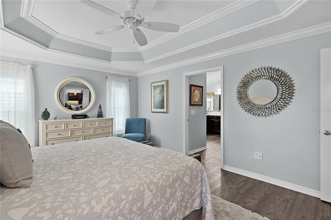
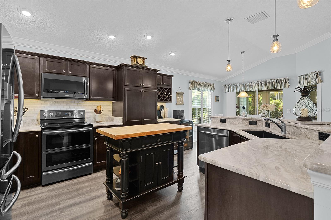
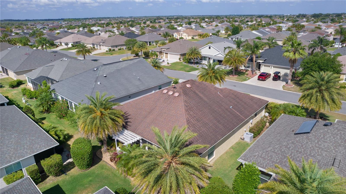
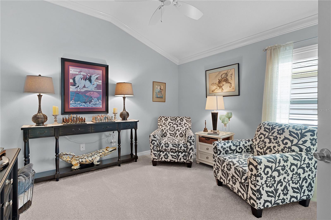
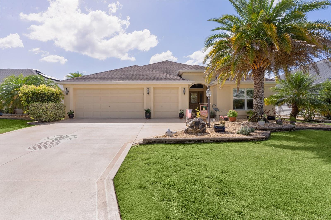
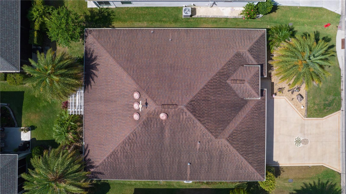
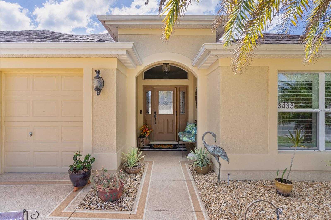
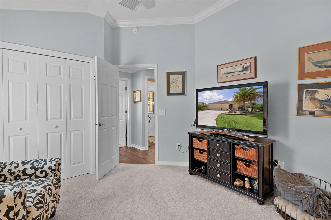
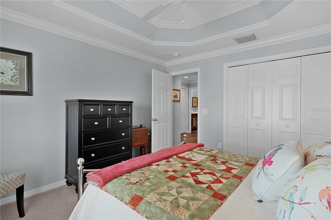
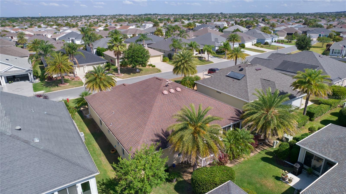
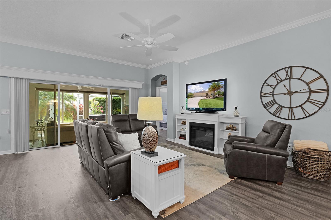
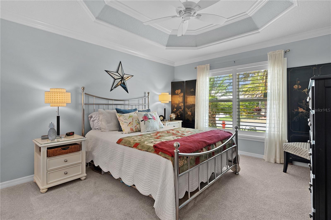
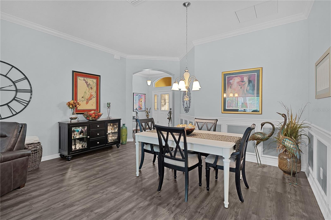
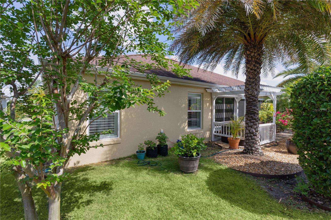
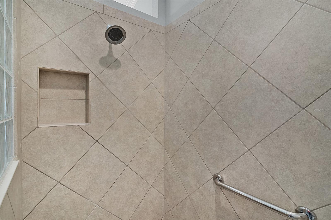
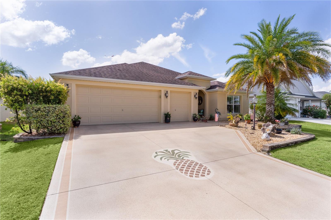
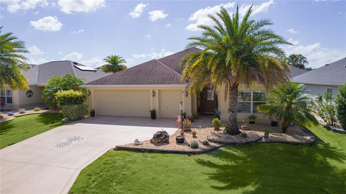
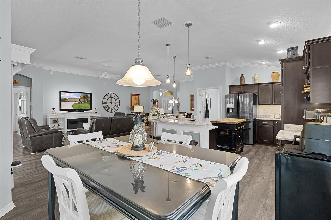
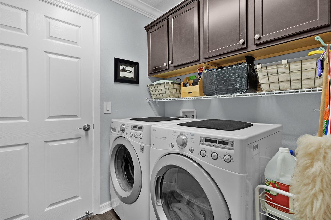
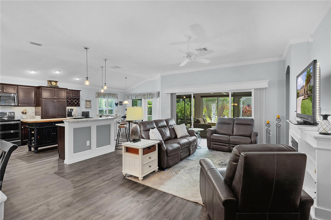
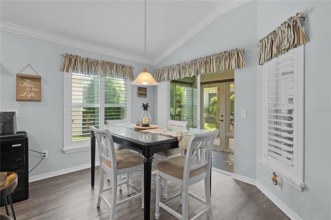
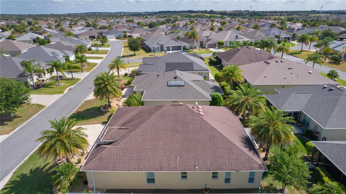
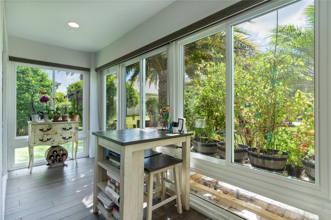
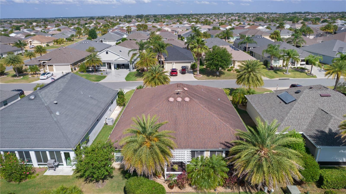
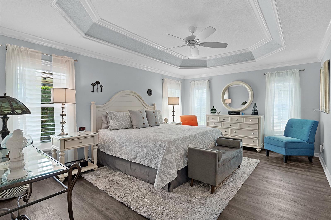
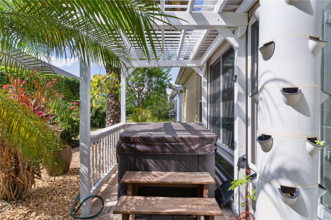
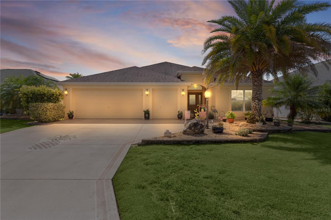
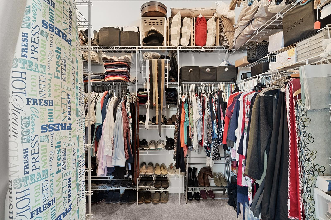
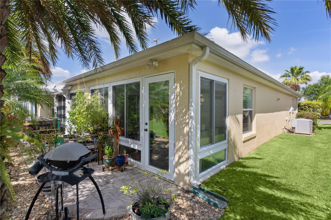
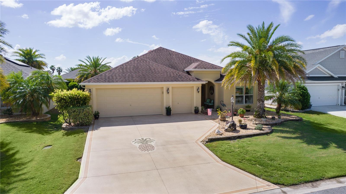
Active
3433 NESTLEBRANCH AVE
$549,900
Features:
Property Details
Remarks
Welcome to this beautifully maintained and move-in ready Iris model, perfectly situated in the highly sought-after Village of Charlotte. This spacious 3-bedroom, 2-bath home offers a bright and inviting open floor plan designed for both everyday living and effortless entertaining. Elegant touches such as crown molding, plantation shutters, and luxury vinyl plank flooring in the main living areas and primary bedroom add warmth and sophistication throughout the home. The well-appointed kitchen features granite countertops, a tile backsplash, and abundant cabinet space—ideal for preparing meals or hosting guests with ease. Both bathrooms are updated with matching granite surfaces, and the primary suite serves as a private retreat, offering a Roman shower, granite countertops, and a large walk-in closet outfitted with a custom professional closet system for optimal organization. Step into the enclosed, tiled lanai, which seamlessly extends your indoor living space. Outside, you will find the beautifully landscaped rocked patio includes a pergola and hot tub, creating a peaceful outdoor oasis perfect for quiet evenings or entertaining under the stars. The oversized 2.5-car garage provides ample room for vehicles, a golf cart, and additional storage needs. Conveniently located between Brownwood Paddock Square and Lake Sumter Landing, this home offers easy access to shopping, dining, golf, and countless recreational amenities. Don’t miss the opportunity to enjoy the vibrant lifestyle The Villages is known for—in a home that blends comfort, style, and location.
Financial Considerations
Price:
$549,900
HOA Fee:
N/A
Tax Amount:
$4658.53
Price per SqFt:
$280.99
Tax Legal Description:
LOT 112 THE VILLAGES OF SUMTER UNIT NO 182 PB 14 PGS 27-27B
Exterior Features
Lot Size:
5460
Lot Features:
N/A
Waterfront:
No
Parking Spaces:
N/A
Parking:
Golf Cart Garage
Roof:
Shingle
Pool:
No
Pool Features:
N/A
Interior Features
Bedrooms:
3
Bathrooms:
2
Heating:
Central
Cooling:
Central Air
Appliances:
Dishwasher, Microwave, Range, Refrigerator, Water Filtration System
Furnished:
No
Floor:
Carpet, Luxury Vinyl
Levels:
One
Additional Features
Property Sub Type:
Single Family Residence
Style:
N/A
Year Built:
2014
Construction Type:
Stucco
Garage Spaces:
Yes
Covered Spaces:
N/A
Direction Faces:
Northwest
Pets Allowed:
No
Special Condition:
None
Additional Features:
Rain Gutters
Additional Features 2:
see deed restrictions
Map
- Address3433 NESTLEBRANCH AVE
Featured Properties