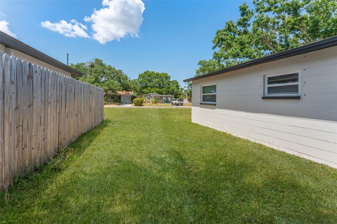
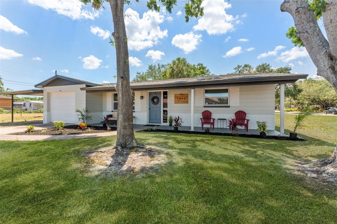
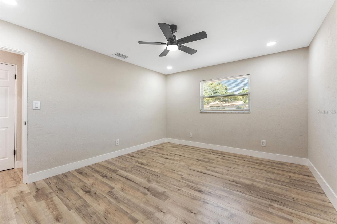
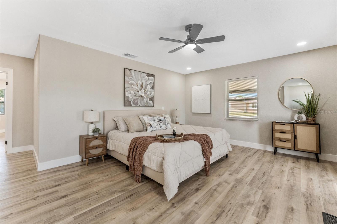
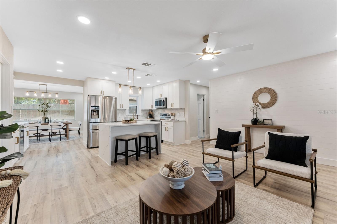
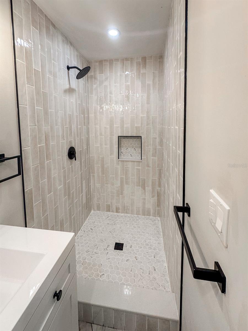
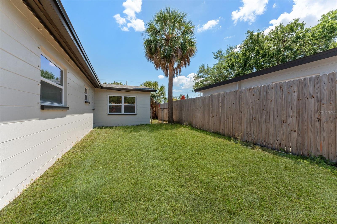
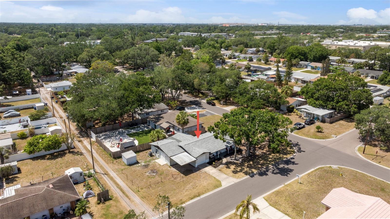
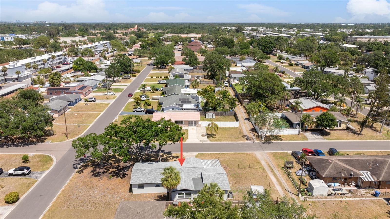
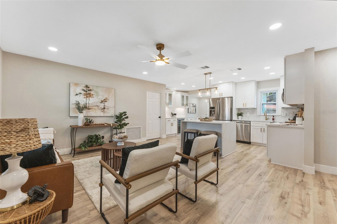
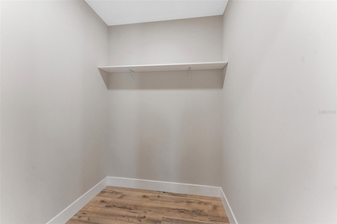
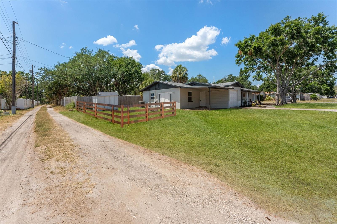
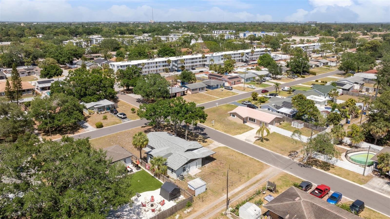
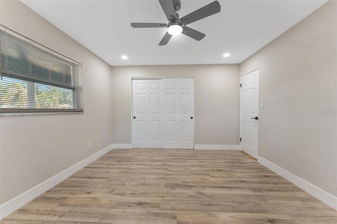
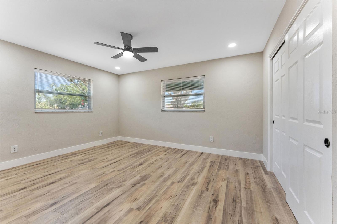
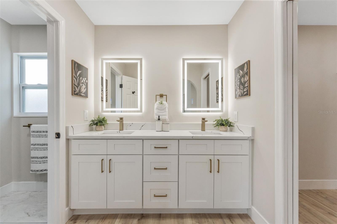
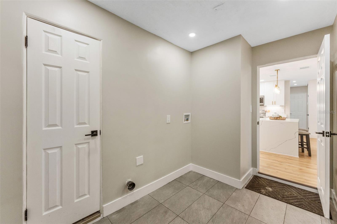
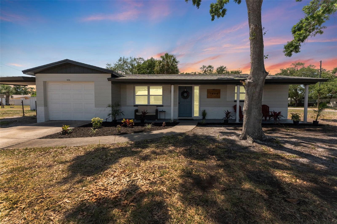
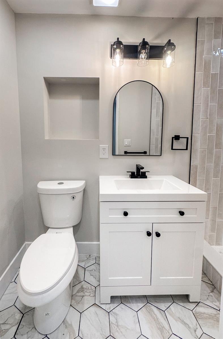
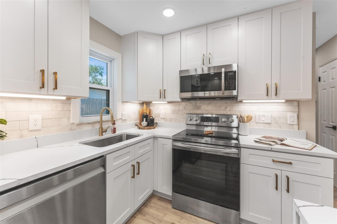
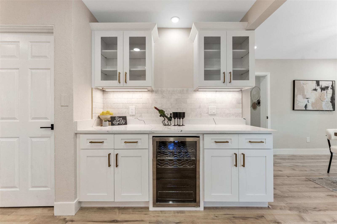
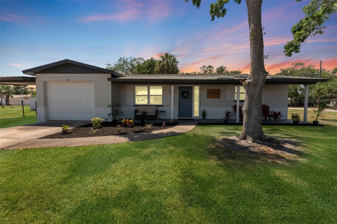
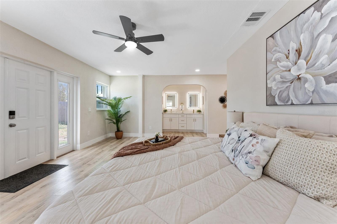
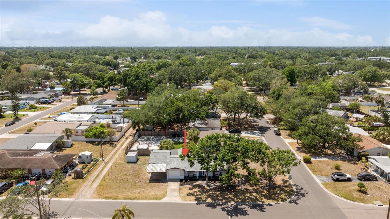
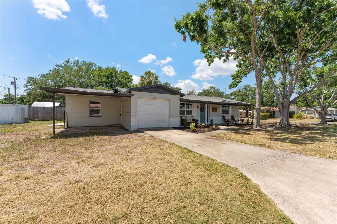
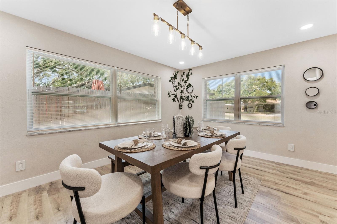
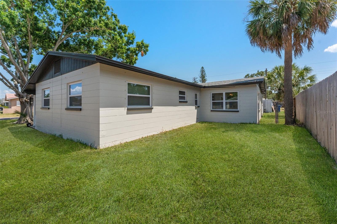
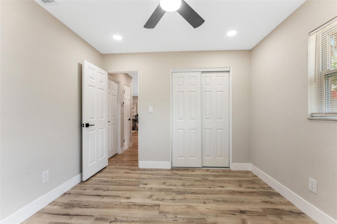
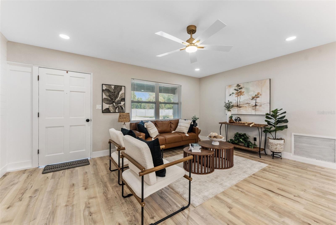
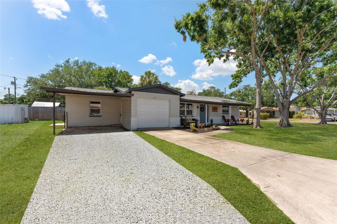
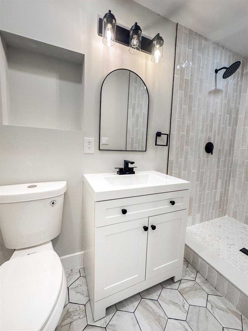
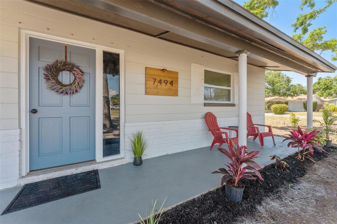
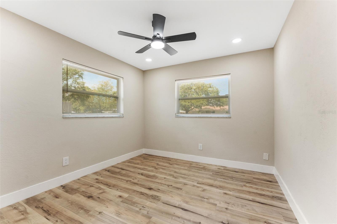
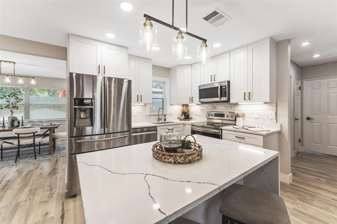
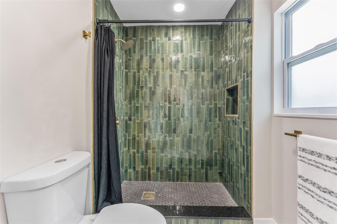
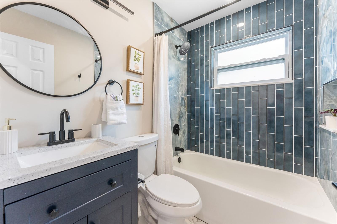
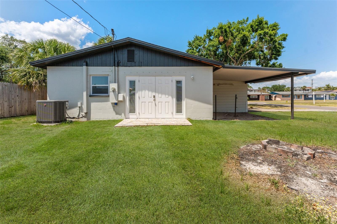
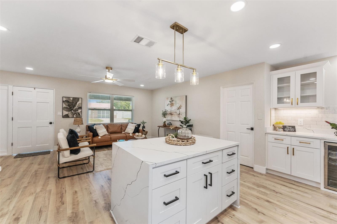
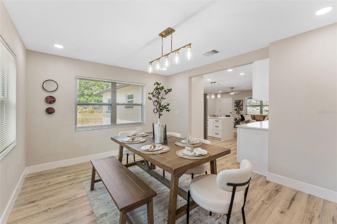
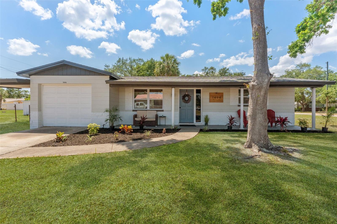
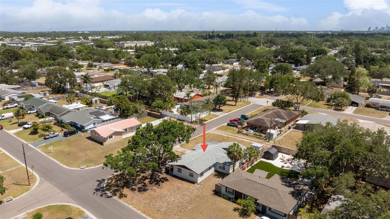
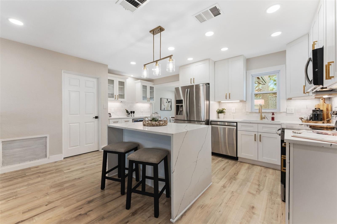
Active
7494 7TH ST N
$459,800
Features:
Property Details
Remarks
Priced to sell!! *No flooding from 2024 Hurricanes! This beautifully renovated 3 bed, 3 bath home checks all the boxes, featuring open concept and ideal split floor plan. Situated on spacious corner lot with a 1 car garage and carport this gorgeous home has been renovated from top to bottom. As you enter through the covered front porch you walk into the living room with waterproof, luxury vinyl plank flooring through out. The gorgeous kitchen is open and ideal for hosting with quartz water falled island splitting the space. Boasting new stainless steel appliances, brushed gold fixtures and solid wood shaker cabinets with soft close draws this new kitchen is a chefs dream. Adjacent to the kitchen is the dry bar offering additional storage and glass door beer/wine fridge. Leading into the primary bedroom is the dinning room large enough to be a secondary living room if preferred. The oversized primary bedroom has plenty of space to accommodate all your needs and features new French doors that lead to a cozy patio in the (soon to be) fenced in side yard. The new en-suite bathroom has Jack and Jill vanity with quartz countertops, brushed gold fixtures and light up mirrors. Separate is a beautiful walk-in shower with matching brushed gold fixtures and forest green tile. Opposite is the ample en-suite walk-in closet with plenty of storage. The north side of the house hosts two generously sized rooms and beautifully renovated bathroom with bath tub. The home also features the convenience of an in house laundry room with a beautiful 3rd bath. Ideally located the property is only 15 minuets from downtown St Pete, 20 minuets from downtown Tampa and 30 minuets forms the beach. The central location offers endless options for dinning, activities, shopping and more! (One or more photo(s) have been virtually staged.)
Financial Considerations
Price:
$459,800
HOA Fee:
N/A
Tax Amount:
$840.97
Price per SqFt:
$272.55
Tax Legal Description:
MULLER'S SUB LOT 10
Exterior Features
Lot Size:
7305
Lot Features:
Corner Lot, Oversized Lot
Waterfront:
No
Parking Spaces:
N/A
Parking:
N/A
Roof:
Shingle
Pool:
No
Pool Features:
N/A
Interior Features
Bedrooms:
3
Bathrooms:
3
Heating:
Central
Cooling:
Central Air
Appliances:
Bar Fridge, Dishwasher, Disposal, Microwave, Range, Refrigerator
Furnished:
No
Floor:
Luxury Vinyl, Tile
Levels:
One
Additional Features
Property Sub Type:
Single Family Residence
Style:
N/A
Year Built:
1969
Construction Type:
Block
Garage Spaces:
Yes
Covered Spaces:
N/A
Direction Faces:
South
Pets Allowed:
No
Special Condition:
None
Additional Features:
French Doors, Lighting, Storage
Additional Features 2:
N/A
Map
- Address7494 7TH ST N
Featured Properties