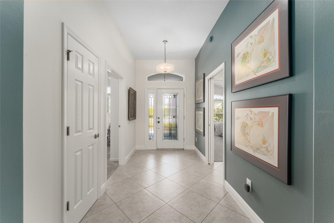
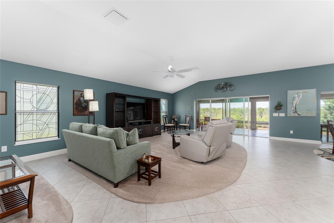
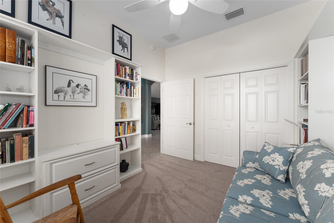
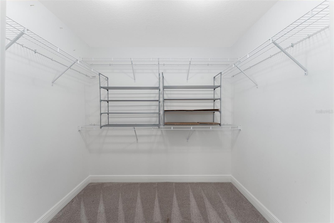
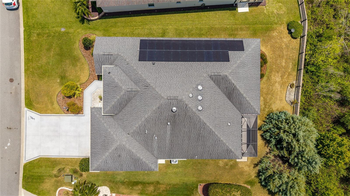
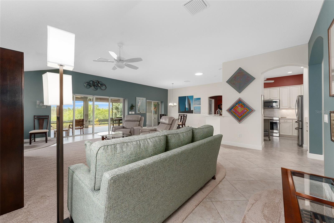
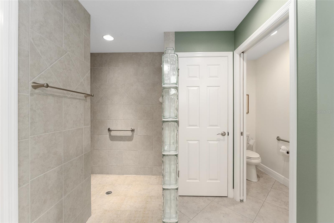
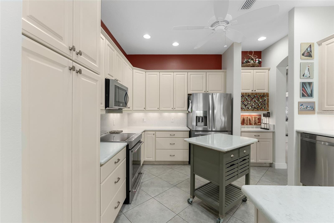
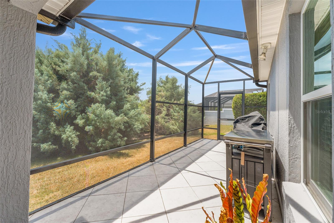
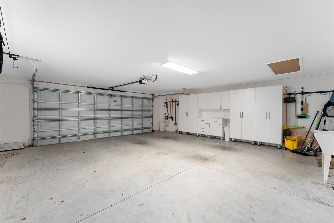
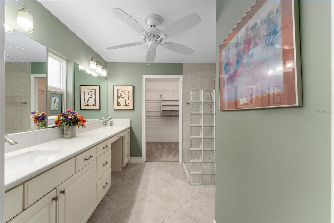
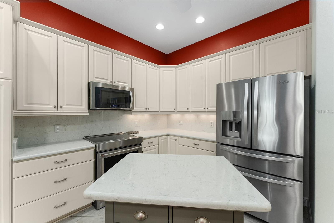
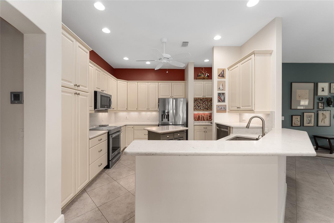
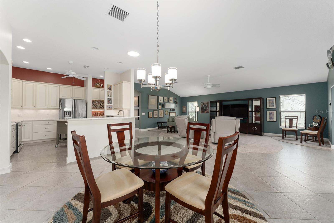
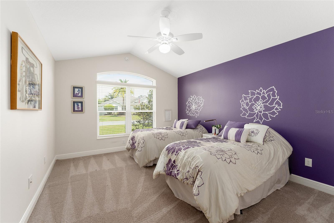
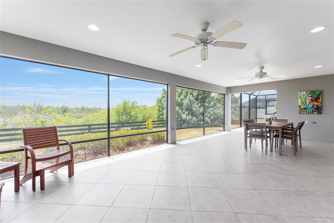
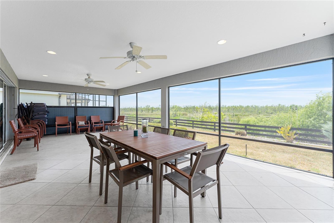
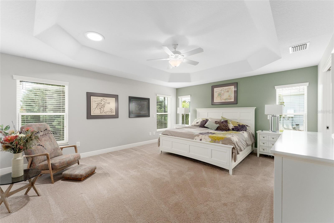
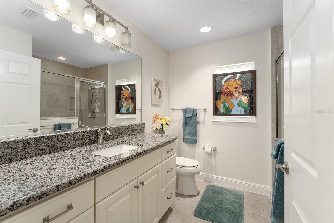
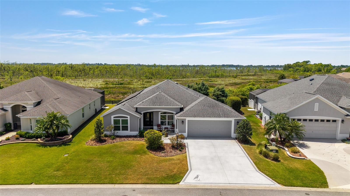
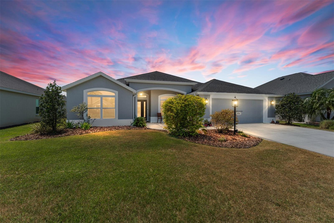
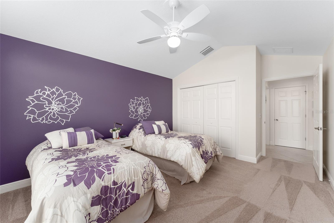
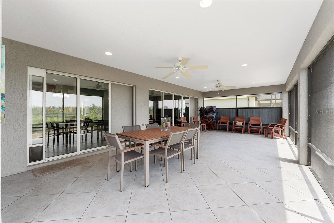
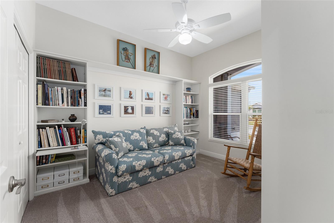
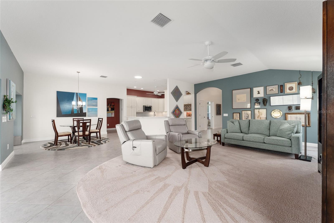
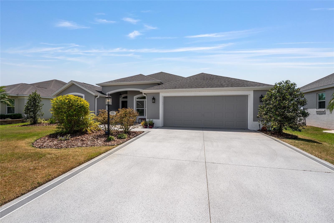
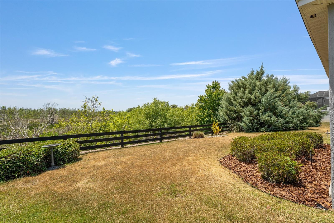
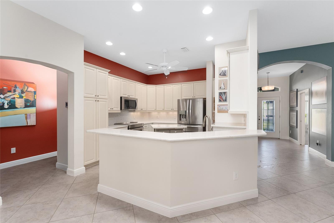
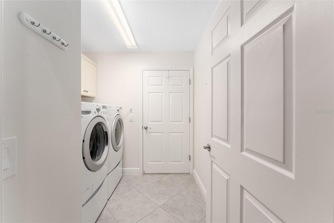
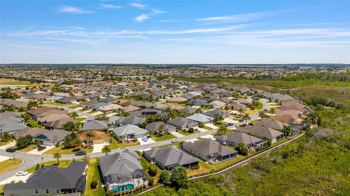
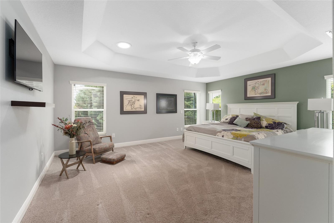
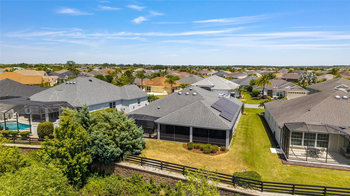
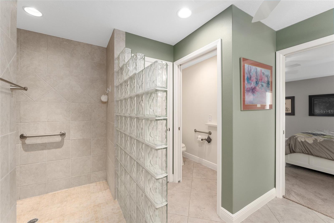
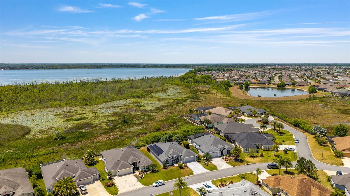
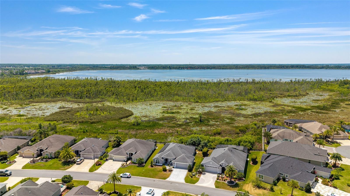
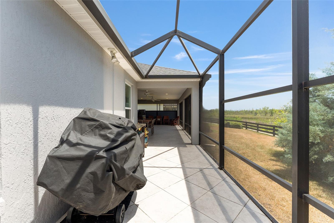
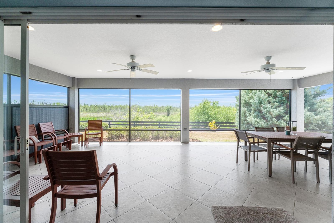
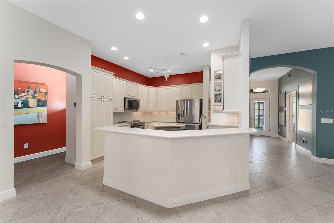
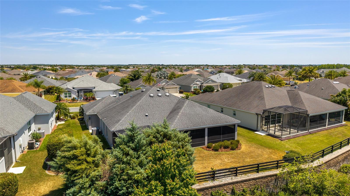
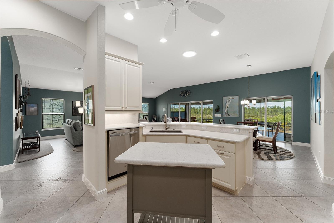
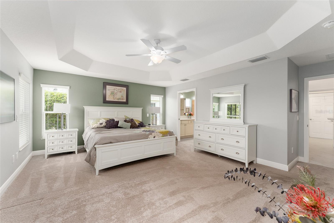
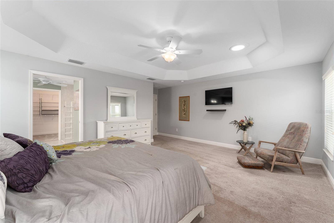
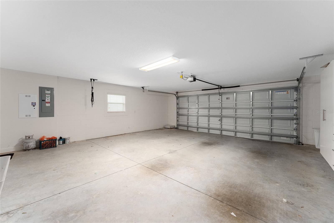
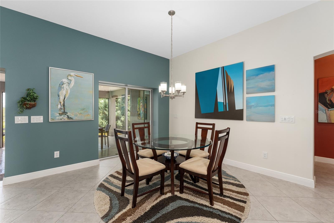
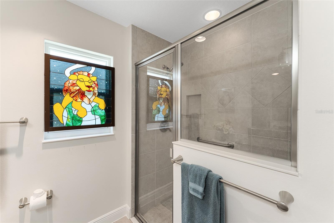
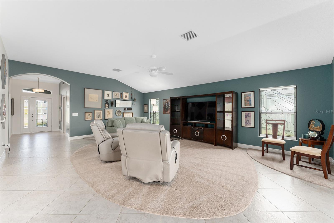
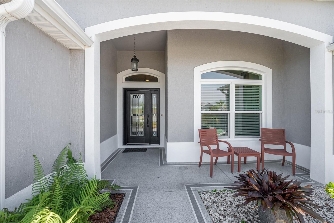
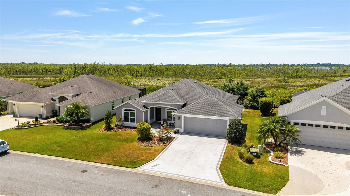
Active
1016 PICKERING PATH
$799,000
Features:
Property Details
Remarks
Beautiful Aspen Model in Prime Village of Dunedin Location! NO BOND!!! Don’t miss this stunning three-bedroom, two-bath "TURNKEY" Aspen model located in the highly sought-after Village of Dunedin. From the moment you arrive, you’ll notice the welcoming curb appeal with a charming painted driveway, well-maintained landscaping featuring a mix of mulch and rock, and a spacious two-car garage. Step inside to find an open, airy layout filled with natural light, soaring high ceilings, and a thoughtfully designed open floor-plan perfect for both everyday living and entertaining. The main living area showcases elegant diamond-shaped tile flooring, a solar tube for extra sunlight, and an easy flow into the open kitchen—complete with QUARTZ Countertops, tall cabinetry, a movable island, and a stylish built-in wine bar or coffee station. The guest bedrooms are impressively large with high ceilings and ample light. A pocket door creates a private guest suite, enhanced by a hallway closet and a beautifully updated guest bath with granite counters and a walk-in tile shower. The primary suite is a true retreat with tray ceilings, four large windows, and a solar tube to bring in even more sunshine. The primary bath features Quartz counters, a Walk-in tile shower, a private toilet room with pocket door, and a generously sized walk-in closet. Enjoy the convenience of an indoor laundry room with upper storage cabinets, and an EXPANDED GARAGE that includes a full wall of storage cabinets plus a utility sink. One of the home’s most impressive features is the OVERSIZED LANAI, which stretches the width of the home. This outdoor living space is perfect for dining, relaxing, or grilling—featuring collapsible patio doors, diamond tile flooring, and a serene view of a peaceful wildlife preserve where you can enjoy the sounds of nature and birdwatching from your own backyard and even has ROOM FOR A POOL! New Water Filtration System. Smart investment with solar power already in place-cut your energy costs while increasing your home's value (PAID IN FULL). Located just 3 miles from Brownwood Paddock Square, and close to Evans Prairie, Bonifay, and Belle Glade Country Clubs, with easy access to golf, pickleball, pools, recreation centers, and more—this home puts you in the heart of The Villages. Please enjoy our beautiful video of the home.
Financial Considerations
Price:
$799,000
HOA Fee:
N/A
Tax Amount:
$4718.19
Price per SqFt:
$358.3
Tax Legal Description:
LOT 52 THE VILLAGES OF SUMTER UNIT NO 200 PB 15 PGS 18-18J
Exterior Features
Lot Size:
8422
Lot Features:
N/A
Waterfront:
No
Parking Spaces:
N/A
Parking:
Driveway, Garage Door Opener, Oversized
Roof:
Shingle
Pool:
No
Pool Features:
N/A
Interior Features
Bedrooms:
3
Bathrooms:
2
Heating:
Central
Cooling:
Central Air
Appliances:
Dishwasher, Disposal, Dryer, Microwave, Range, Refrigerator, Washer
Furnished:
Yes
Floor:
Carpet, Tile
Levels:
One
Additional Features
Property Sub Type:
Single Family Residence
Style:
N/A
Year Built:
2015
Construction Type:
Block, Stucco
Garage Spaces:
Yes
Covered Spaces:
N/A
Direction Faces:
North
Pets Allowed:
Yes
Special Condition:
None
Additional Features:
Lighting, Rain Gutters
Additional Features 2:
See Deed Restrictions
Map
- Address1016 PICKERING PATH
Featured Properties