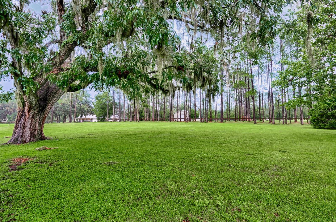
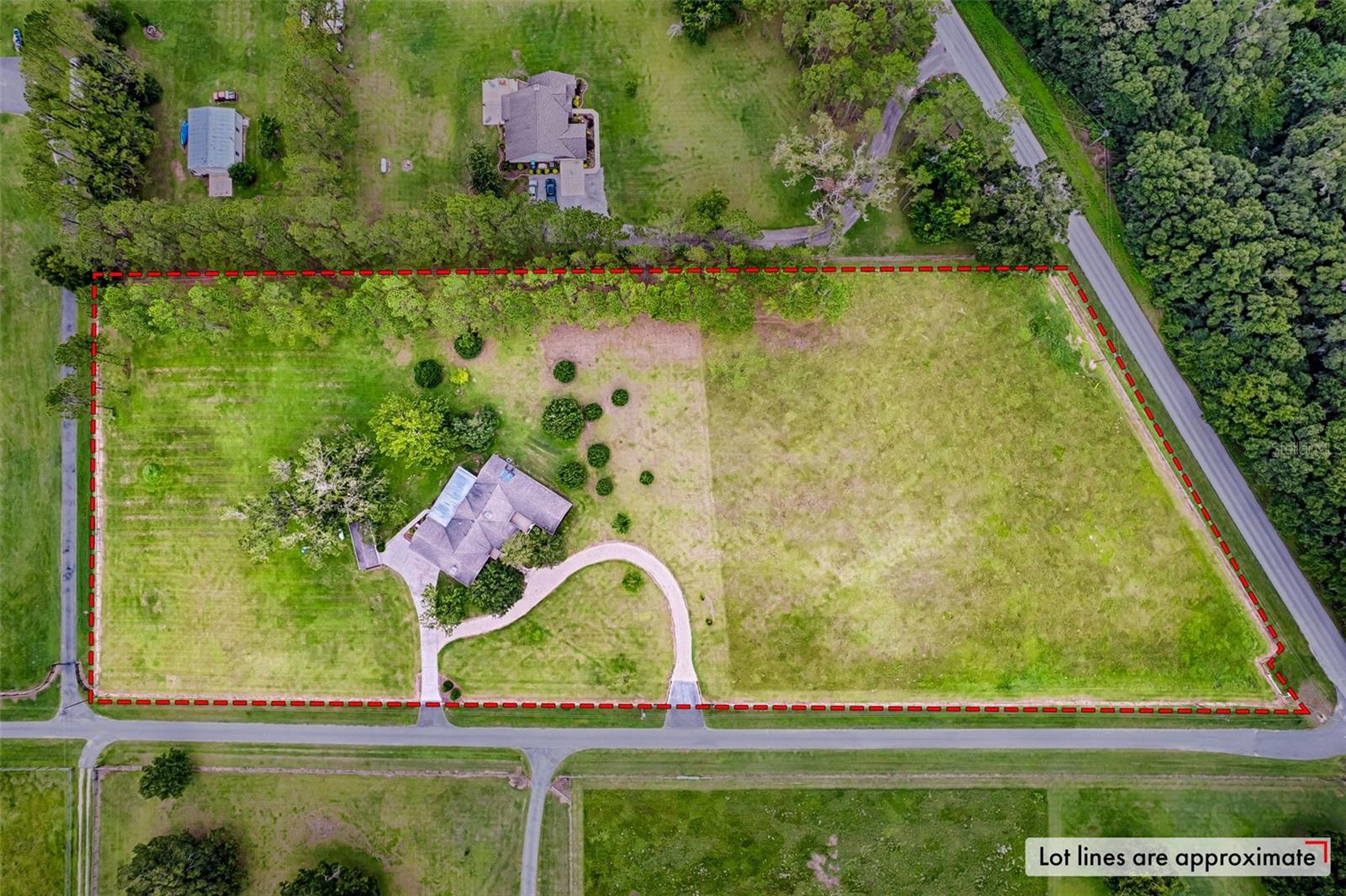
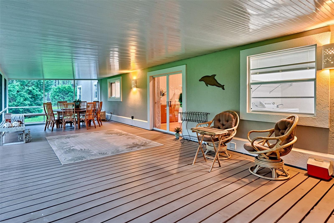
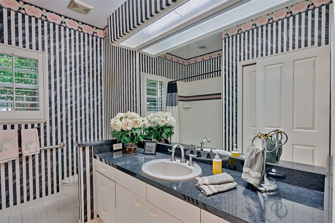
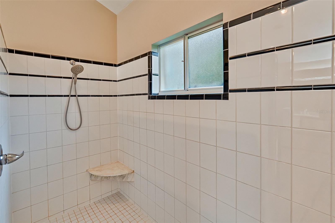
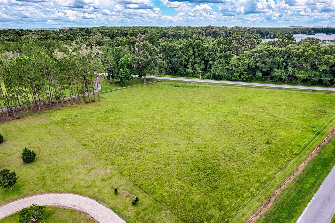

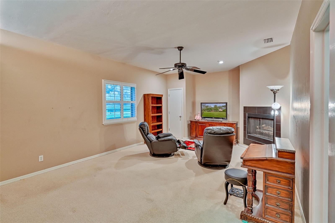
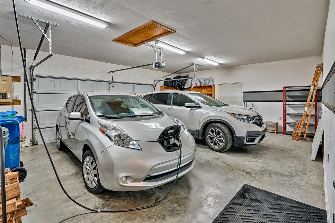
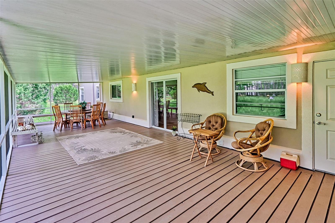
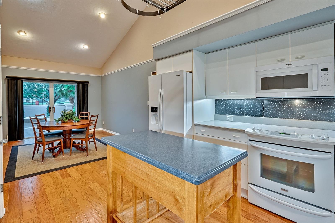
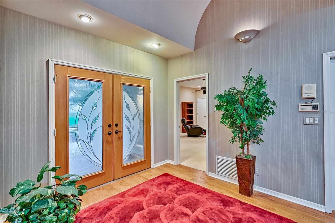
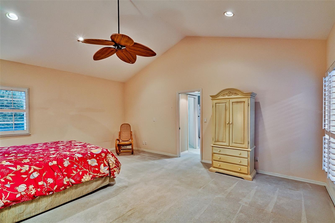
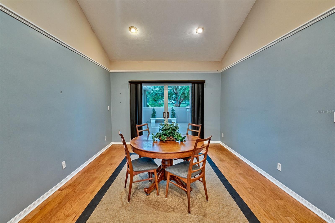

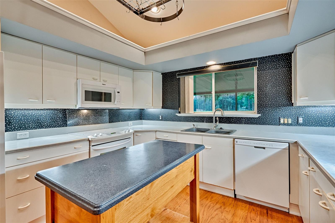
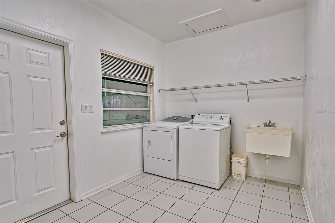
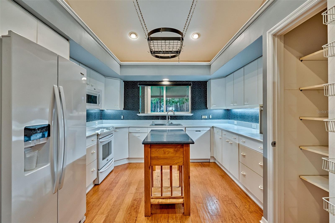
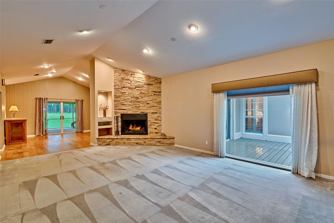
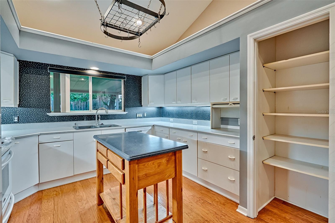
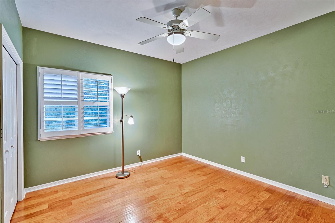
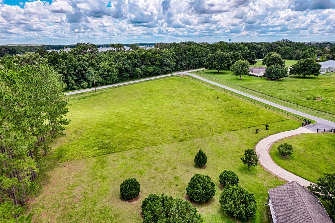
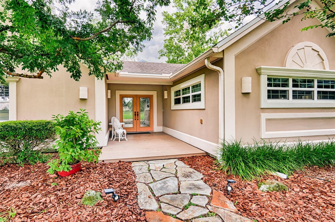
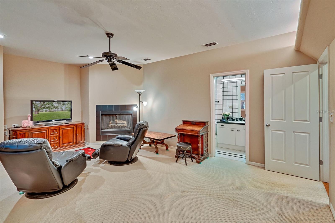
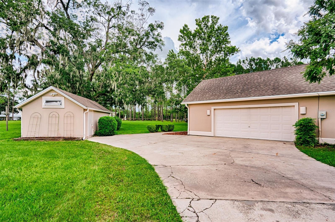
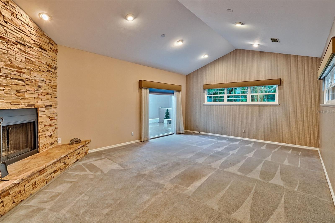
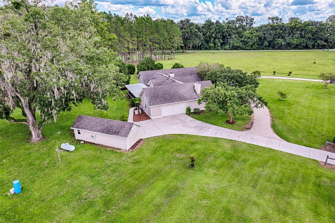
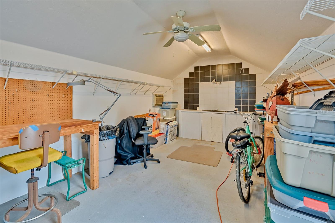
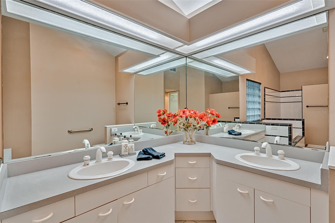
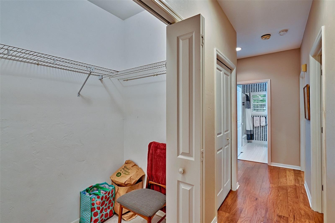
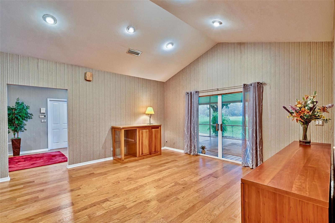
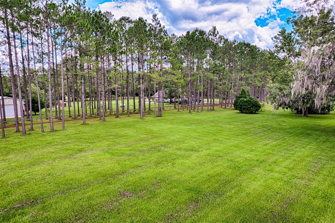
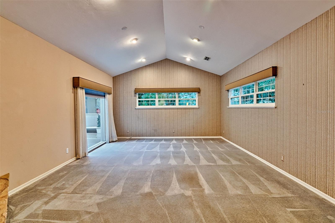
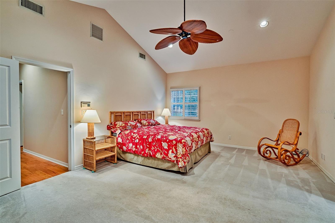
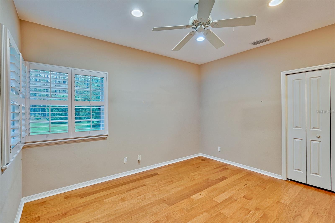
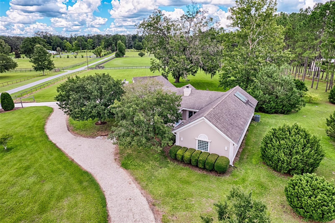
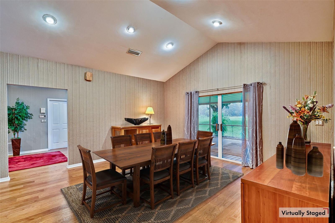
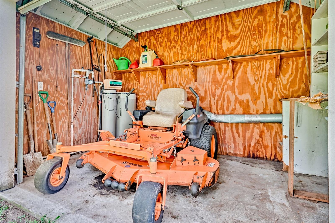
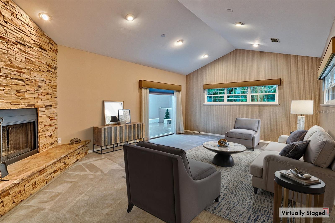
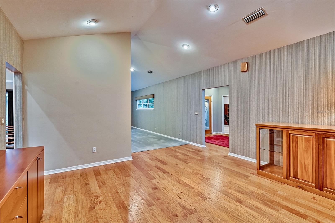
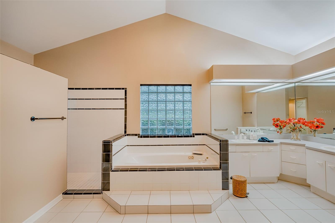
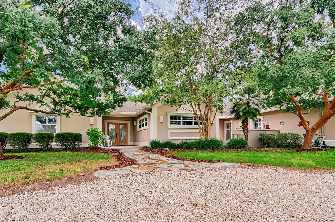
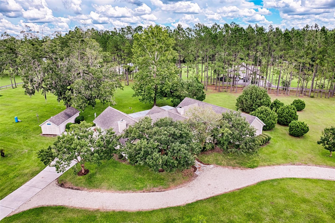
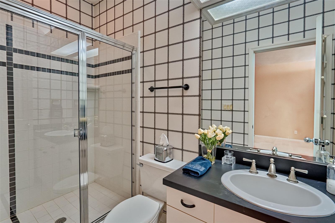
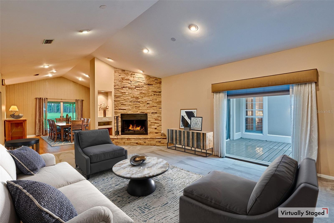
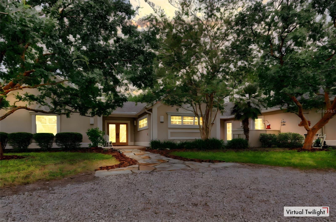
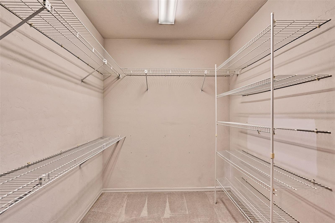
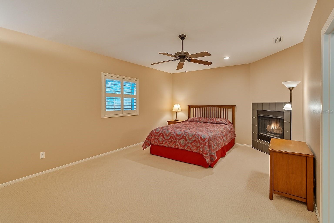
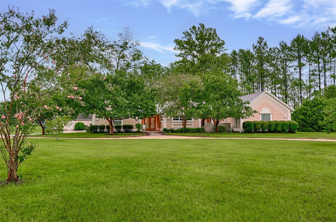
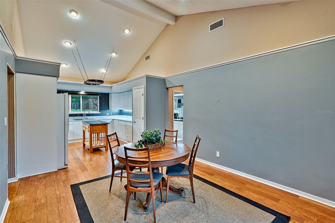
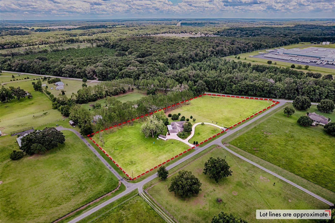
Active
13207 NW 167TH TER
$630,000
Features:
Property Details
Remarks
One or more photo(s) has been virtually staged. This spacious 4-bedroom, 3-bathroom home spans 2,920 sq ft on 5.48 acres in the heart of Alachua in Brandon Estates. A landscaped entry with glass French doors open to a vaulted foyer filled with natural light. Just off the entry, a private bedroom with a gas-burning fireplace and en-suite bath makes a wonderful guest suite or home office. To the right, the formal dining room connects seamlessly to a 14' x 38' screened porch with pocketing sliding doors—ideal for entertaining or relaxing while overlooking the peaceful backyard. The living room features a wood-burning fireplace and a floor-to-ceiling window with views of the front deck. The kitchen includes a eat-in area and sliding doors leading to the front deck—perfect for morning coffee or casual dining. The owner’s suite offers vaulted ceilings, dual walk-in closets, and a spa-like bath with a jacuzzi tub and oversized walk-in shower. Two additional bedrooms share a hall bath. A 12' x 30' detached outbuilding provides a finished, air-conditioned space with built-in benches and racks—ideal for a workshop, hobby area or additional storage. Additional highlights include: Fully fenced property with invisible pet fencing, Oversized two-car garage with EV charging station, Concrete driveway with pebbled circular drive, 15KW generator with transfer switch and owned propane tank. Enjoy the peace of being outside city limits while staying just minutes from the library, post office, fire station, and Publix. Ideally located near Hal Brady Recreation Complex, Legacy Park, San Felasco Hammock State Park, and Downtown Alachua’s Historic District, this property offers the best of both worlds—quiet country living with easy access to Gainesville, UF, Shands, and HCA Florida.
Financial Considerations
Price:
$630,000
HOA Fee:
N/A
Tax Amount:
$5483.32
Price per SqFt:
$215.75
Tax Legal Description:
BRANDON ESTATES PB P-82 LOT 9 OR 2206/0896
Exterior Features
Lot Size:
238709
Lot Features:
Cleared
Waterfront:
No
Parking Spaces:
N/A
Parking:
N/A
Roof:
Shingle
Pool:
No
Pool Features:
N/A
Interior Features
Bedrooms:
4
Bathrooms:
3
Heating:
Central
Cooling:
Central Air
Appliances:
Dishwasher, Disposal, Dryer, Electric Water Heater, Range, Refrigerator, Washer
Furnished:
No
Floor:
Carpet, Tile, Wood
Levels:
One
Additional Features
Property Sub Type:
Single Family Residence
Style:
N/A
Year Built:
1992
Construction Type:
Stucco, Frame
Garage Spaces:
Yes
Covered Spaces:
N/A
Direction Faces:
Northwest
Pets Allowed:
No
Special Condition:
None
Additional Features:
Private Mailbox, Rain Gutters, Sliding Doors
Additional Features 2:
N/A
Map
- Address13207 NW 167TH TER
Featured Properties