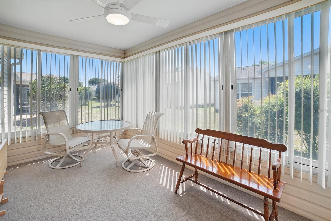
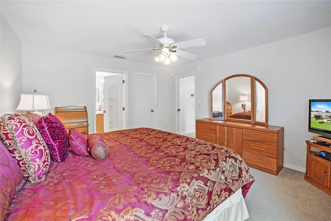
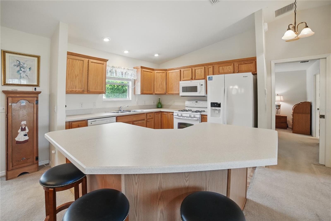
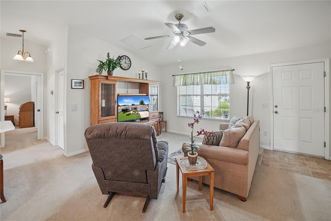
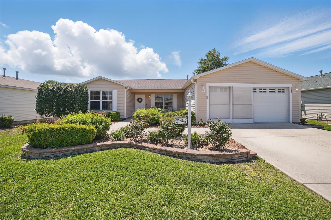

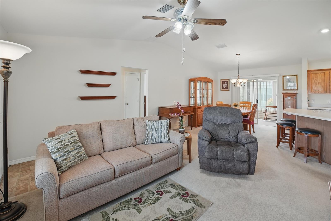
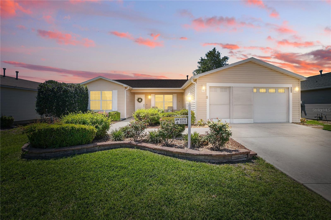
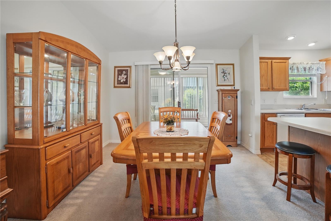
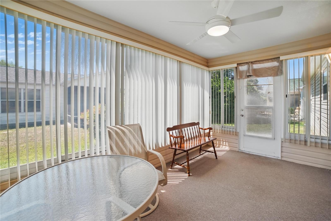
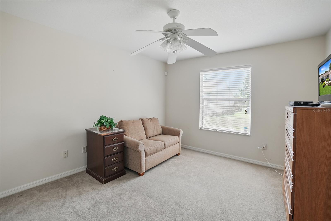
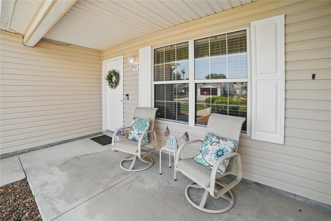
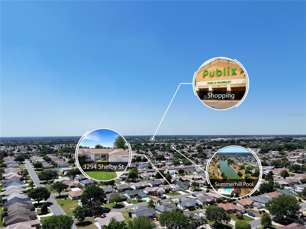
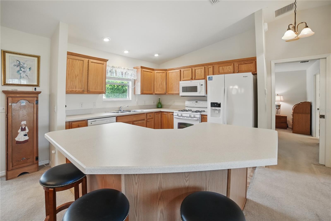
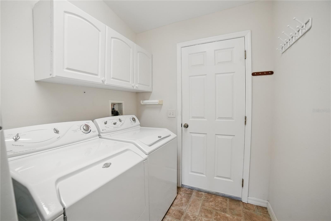
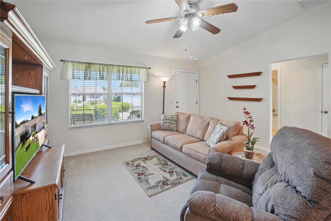
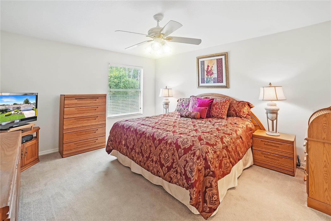
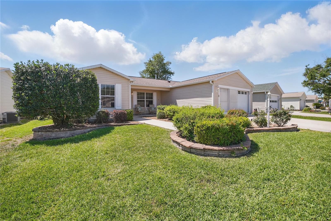
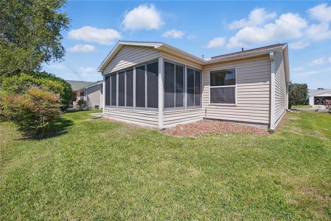
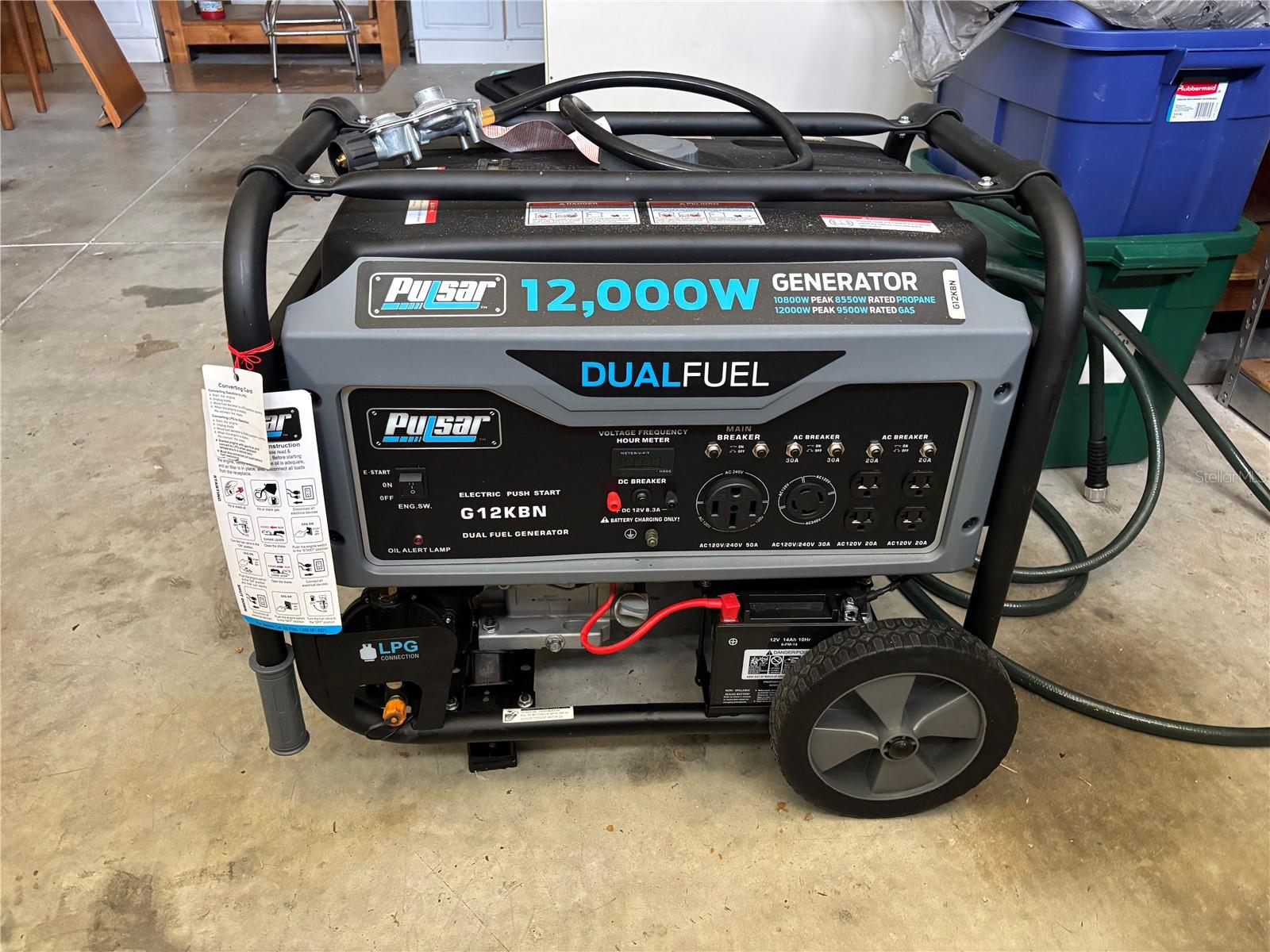
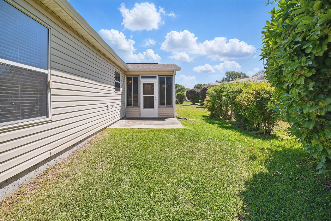
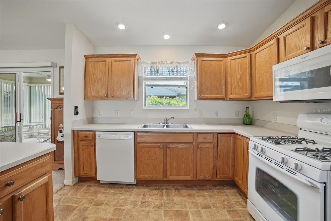
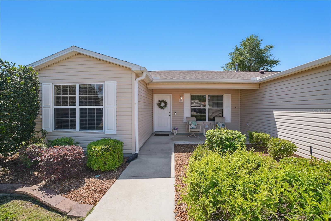
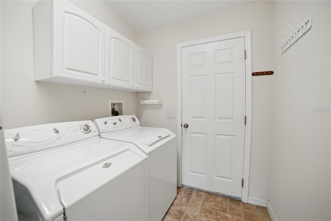
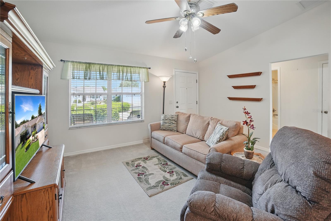
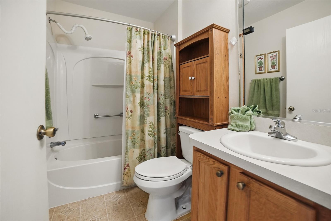
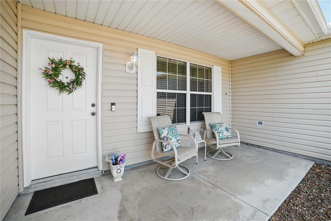
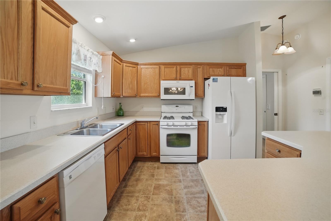
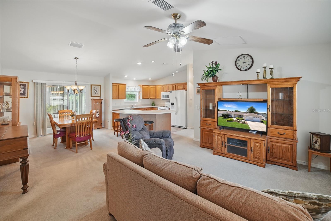
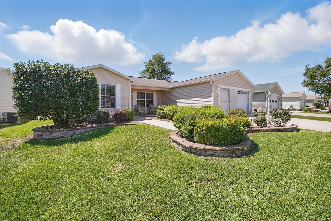
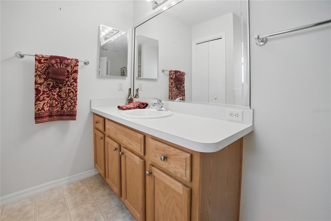
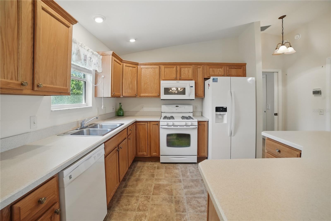
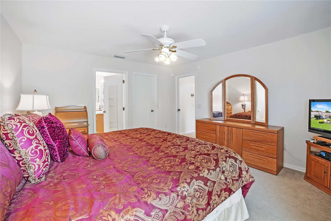
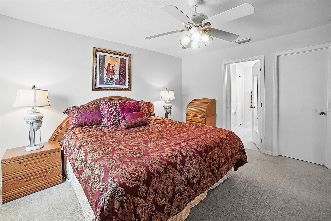
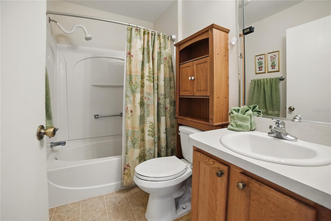
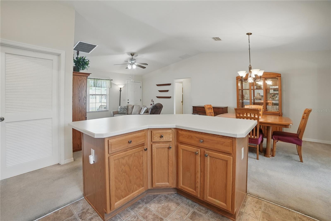
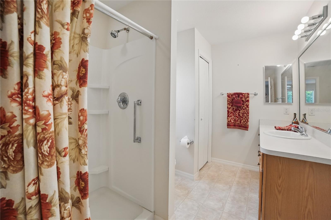
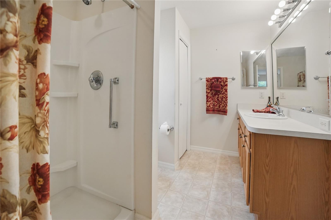
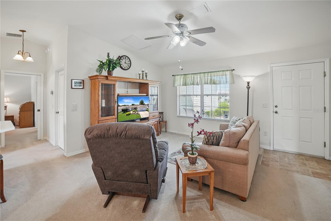
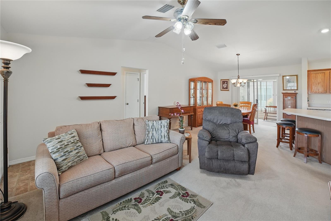
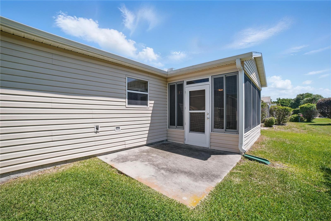
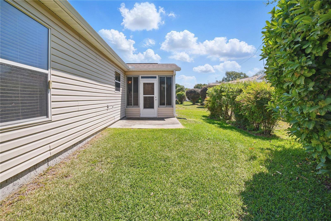
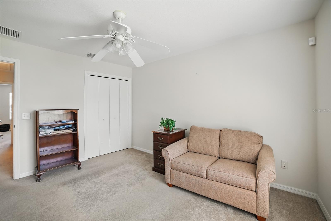
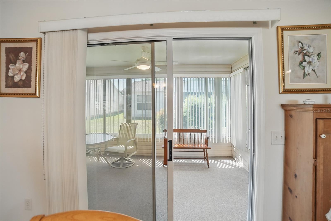
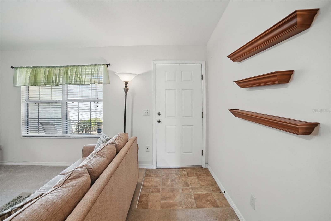
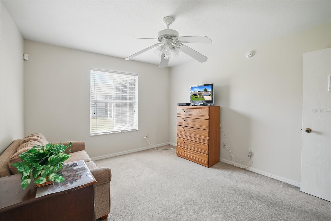
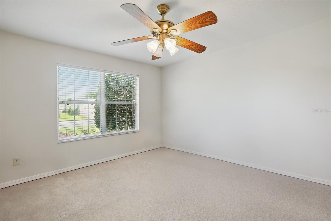
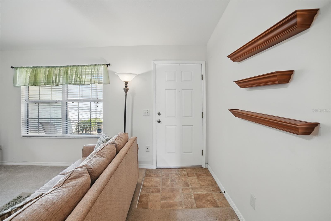
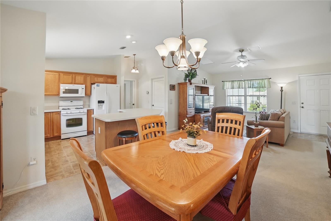
Active
3294 SHELBY ST
$299,000
Features:
Property Details
Remarks
MOTIVATED SELLERS/REDUCED PRICE!! GREAT location Welcome to your new home in the heart of Summerhill, in the Villages, FL. You will love this Amarillo model; with SOME FURNITURE INCLUDED!!! New Roof (2017–2018) Gas HVAC (2018) Gas Water Heater (2018) Home equipped with Natural Gas, and Dual Fuel GENERATOR house is wired. NEWER MAYTAG WASHER/DRYER. NEW WHIRLPOOL REFRIG. NEWER GAS MAYTAG STOVE. Bond paid by seller. As you arrive, you’ll be greeted by well-maintained, low-maintenance landscaping and ample driveway parking, with a Flag Pole with lighting connection, a Pulsar 12,000W GAS/PROPANE Dual Fuel Generator equipped with house connection. This warm and inviting VALUTED CEILING MAIN PORTION OF THE HOME, W/ 3-bedroom, 2-bathroom home offers the perfect blend of comfort and convenience. All bedrooms are equipped with roomy closets and are VERY ROOMY. THREE, YES THREE LINEN CLOSETS. Step inside to an open-concept layout that creates a spacious, flowing living area—perfect for making memories and spending time together. Whether you’re hosting a gathering or enjoying a cozy evening in, there’s plenty of room to relax, mingle, and connect. The kitchen features a central island, ideal for entertaining and showcasing a delicious spread during parties or family get-togethers. The 3 bedrooms are roomy for furniture or an office or work out room. The garage comes equipped with a TV, work bench (s) and a slide screen in front of your garage door. Outdoors, enjoy a covered front porch, a screened, enclosed w/ sliding windows lanai with ceiling fan and blinds, and a sunny patio slab perfect for soaking up Florida’s beautiful weather. PLENTY OF ROOM FOR HOME OR PATIO EXPANSION. Live the lifestyle you've been dreaming of: Golf galore! Championship and Executive courses just minutes away. No pool maintenance needed—choose from several community pools nearby. Not in the mood to swim? Play a game of pool instead—that's here too! Located close to not one, but two town squares: Lake Sumter Landing and Spanish Springs Town Square, with Brownwood Paddock Square also just a short drive away. Enjoy shopping, dining, live music, and events nearly every night!
Financial Considerations
Price:
$299,000
HOA Fee:
N/A
Tax Amount:
$2422.53
Price per SqFt:
$214.8
Tax Legal Description:
LOT 269 THE VILLAGES OF SUMTER UNIT 67 PB 5 PG 49-49C
Exterior Features
Lot Size:
5400
Lot Features:
N/A
Waterfront:
No
Parking Spaces:
N/A
Parking:
Driveway, Garage Door Opener
Roof:
Shingle
Pool:
No
Pool Features:
N/A
Interior Features
Bedrooms:
3
Bathrooms:
2
Heating:
Central, Electric
Cooling:
Central Air
Appliances:
Dishwasher, Disposal, Dryer, Electric Water Heater, Microwave, Range, Refrigerator, Washer
Furnished:
Yes
Floor:
Carpet, Linoleum
Levels:
One
Additional Features
Property Sub Type:
Single Family Residence
Style:
N/A
Year Built:
2003
Construction Type:
Vinyl Siding
Garage Spaces:
Yes
Covered Spaces:
N/A
Direction Faces:
North
Pets Allowed:
No
Special Condition:
None
Additional Features:
Rain Gutters, Sliding Doors, Sprinkler Metered
Additional Features 2:
refer to Community Guidelines online for this property District 3
Map
- Address3294 SHELBY ST
Featured Properties