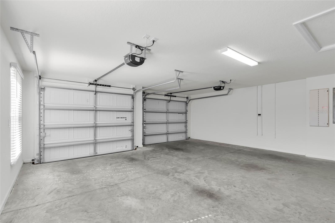
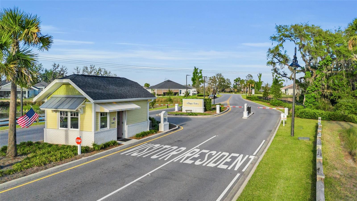
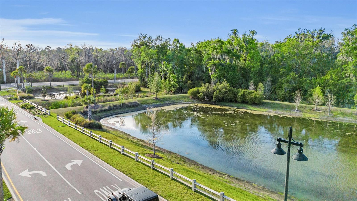
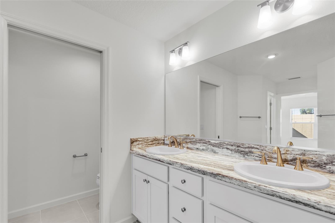
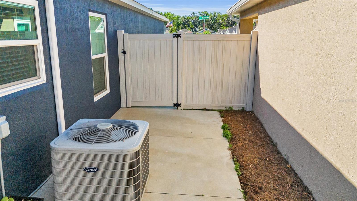
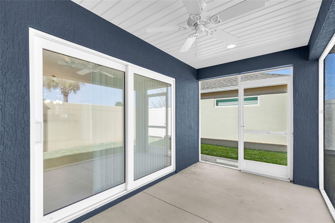
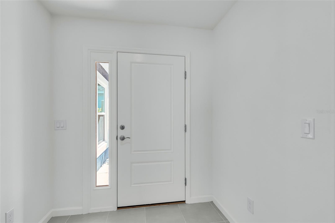
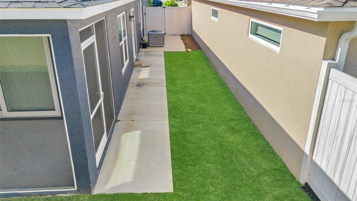
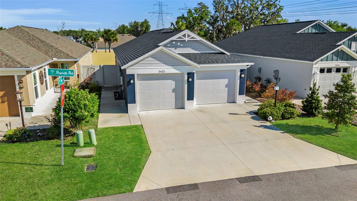
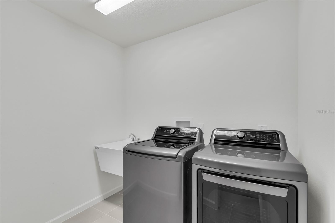
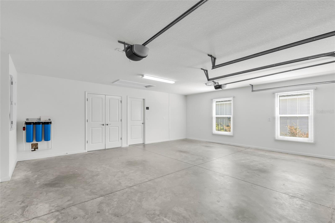
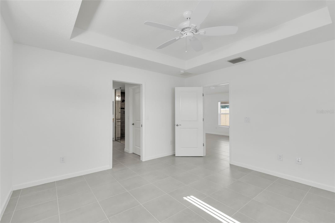
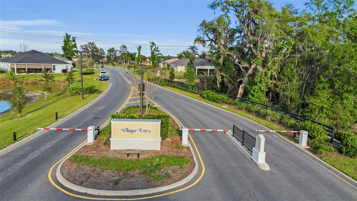
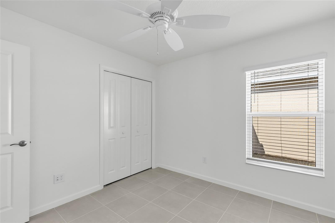
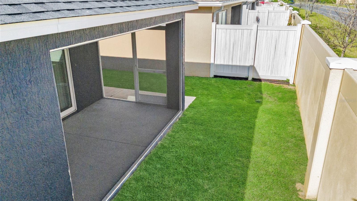
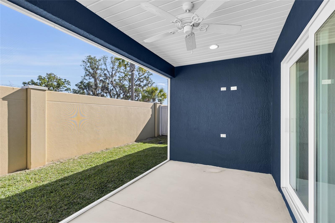
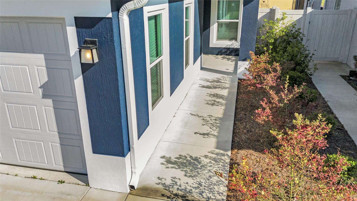
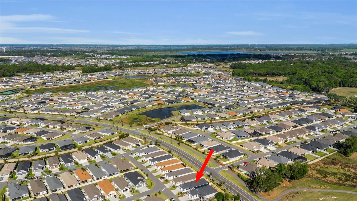
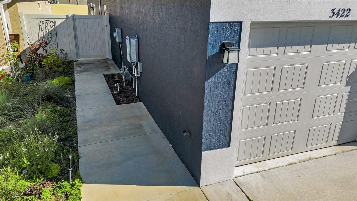
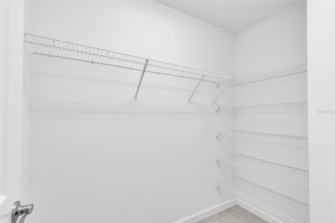
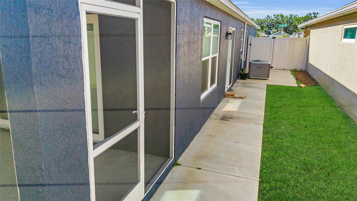
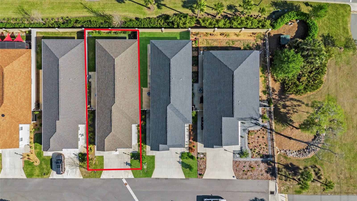
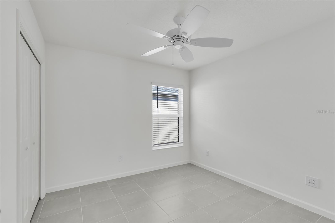
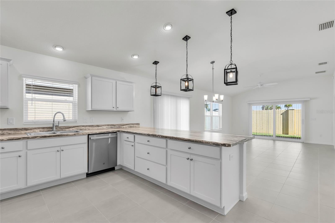
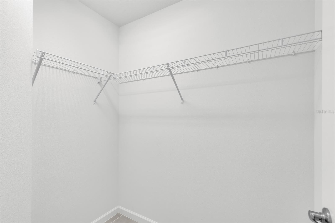
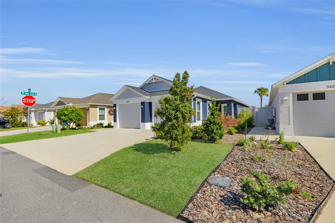
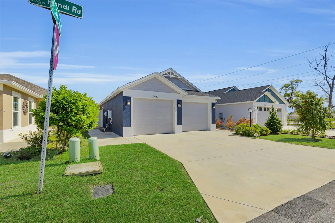
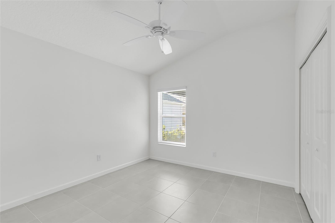
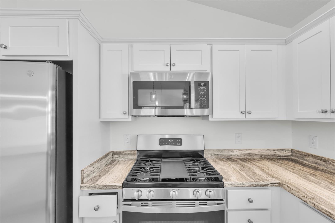
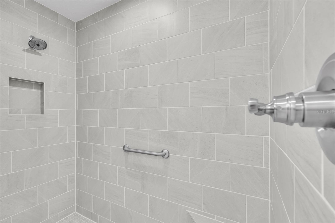
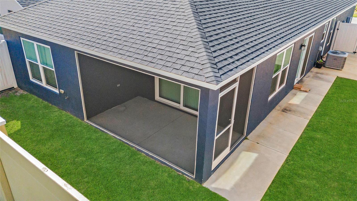
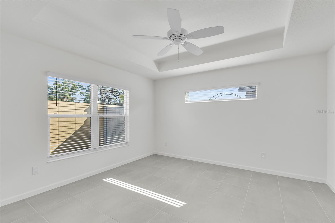
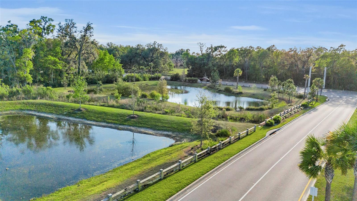
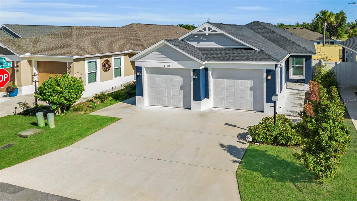
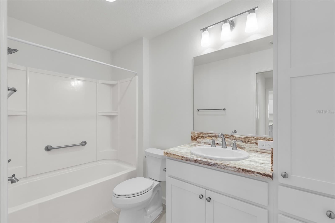
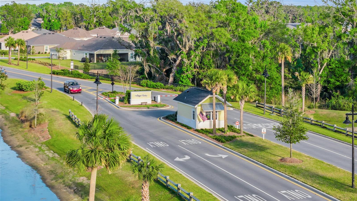
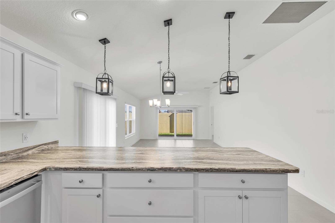
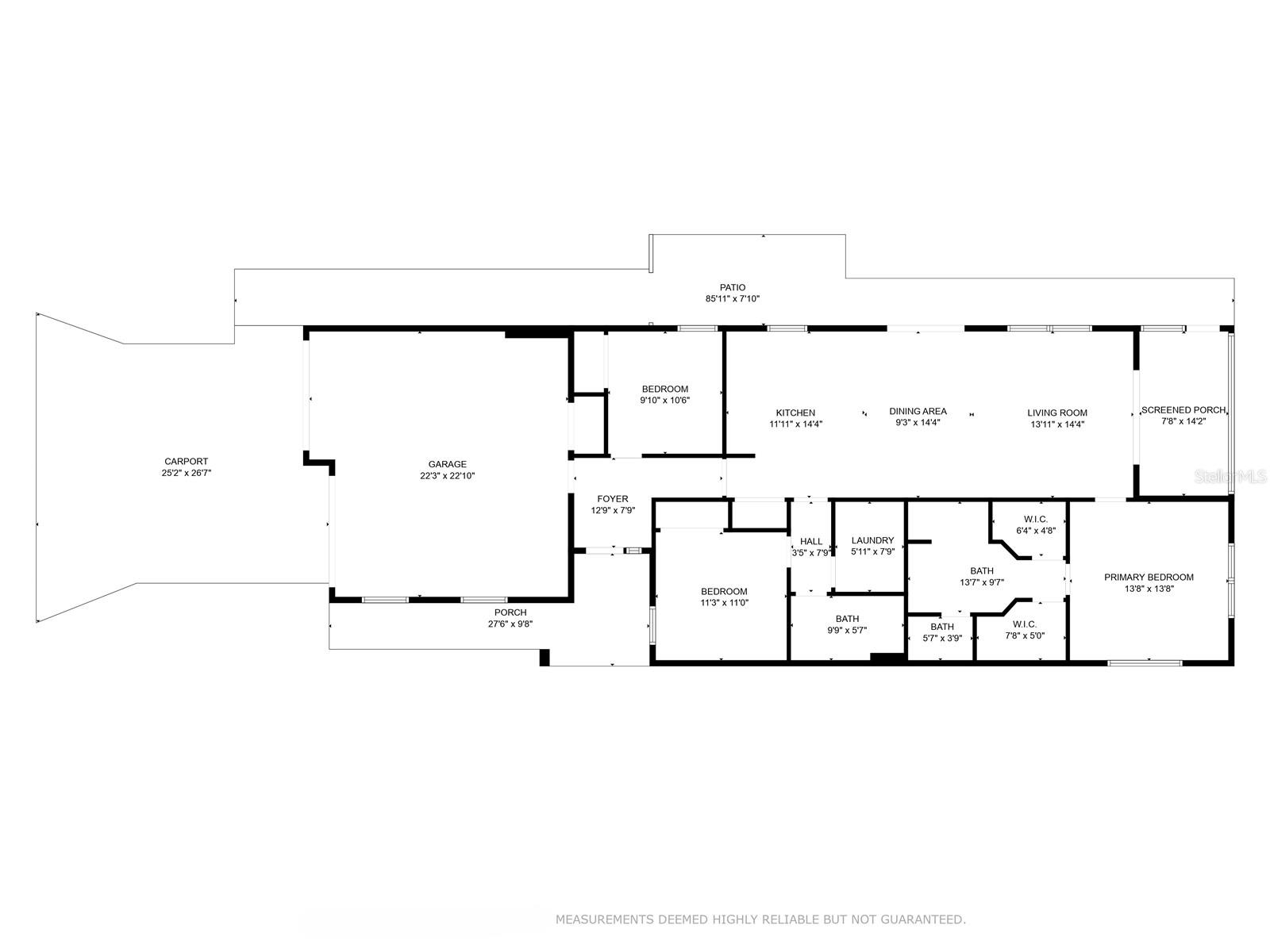
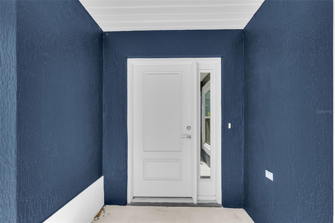
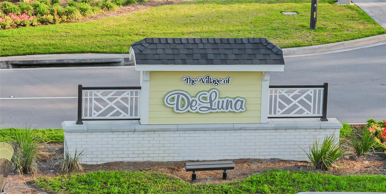
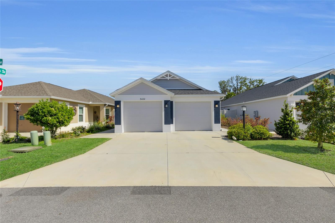
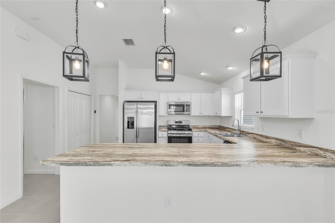
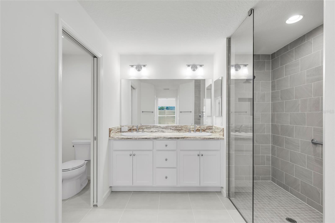
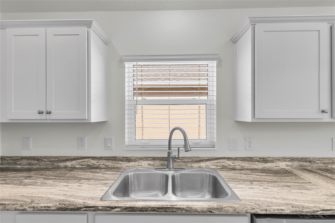
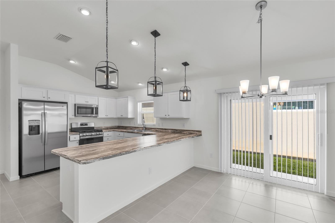
Pending
3422 RANDI RD
$375,000
Features:
Property Details
Remarks
Under contract-accepting backup offers. SELLER IS OFFERING 14k towards the Payoff of Bond or Buyers Prepaid/Closing costs on This beautiful Charlotte Model home, built in 2022, offers a stylish and modern open-concept design with high-end finishes throughout. Featuring easy-to-maintain tile flooring, a spacious kitchen with stainless steel appliances and a bright and airy living space, this home is perfect for embracing the Florida lifestyle. The inside laundry room comes with a gas dryer for added convenience. Additionally, a tankless hot water heater ensures on-demand hot water, offering both efficiency and savings. The split floor plan provides privacy with 3 spacious bedrooms and 2 full bathrooms. The master suite is a true retreat, featuring tray ceilings double sinks and a Roman walk-in shower. The guest rooms offer flexibility and privacy and is ideal for family or friends or office space . The home also includes a screened lanai, perfect for relaxing and enjoying the outdoors, and a walking/cart path right outside, giving easy access to explore the neighborhood and surrounding areas.The 2-car garage offers ample space for your golf cart, car, and any other toys you may bring along to enjoy the area. The home also comes equipped with a water filtration system for added peace of mind. Located in the sought-after Village of DeLuna, this home offers easy access to shopping, dining, and all the wonderful amenities that The Villages has to offer. Don’t miss your chance to own this beautifully built home in such a prime location! For more information or to schedule a tour, give me a call today!
Financial Considerations
Price:
$375,000
HOA Fee:
N/A
Tax Amount:
$5340
Price per SqFt:
$251.34
Tax Legal Description:
LOT 8 THE VILLAGES OF SOUTHERN OAKS UNIT 128 PB 19 PGS 61-61D
Exterior Features
Lot Size:
4279
Lot Features:
N/A
Waterfront:
No
Parking Spaces:
N/A
Parking:
N/A
Roof:
Shingle
Pool:
No
Pool Features:
N/A
Interior Features
Bedrooms:
3
Bathrooms:
2
Heating:
Central
Cooling:
Central Air
Appliances:
Dishwasher, Dryer, Gas Water Heater, Ice Maker, Microwave, Range, Refrigerator, Tankless Water Heater, Washer, Water Filtration System
Furnished:
No
Floor:
Tile
Levels:
One
Additional Features
Property Sub Type:
Villa
Style:
N/A
Year Built:
2022
Construction Type:
Block, Stucco
Garage Spaces:
Yes
Covered Spaces:
N/A
Direction Faces:
North
Pets Allowed:
No
Special Condition:
None
Additional Features:
Rain Gutters
Additional Features 2:
N/A
Map
- Address3422 RANDI RD
Featured Properties