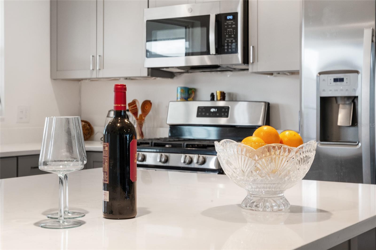
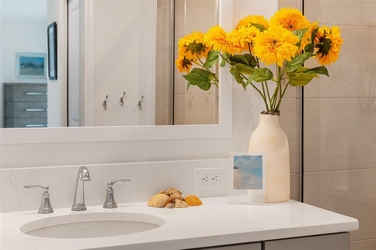
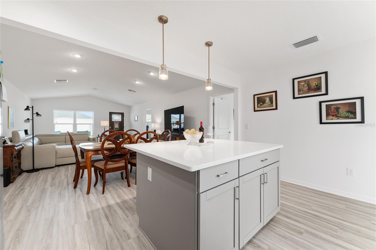
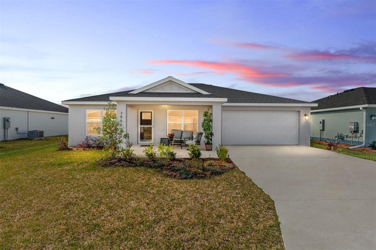
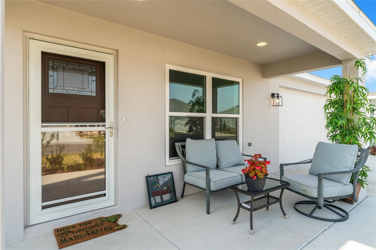
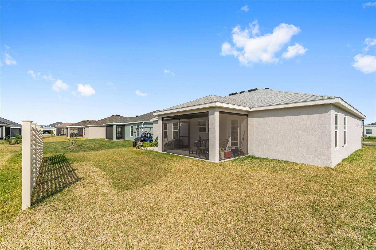
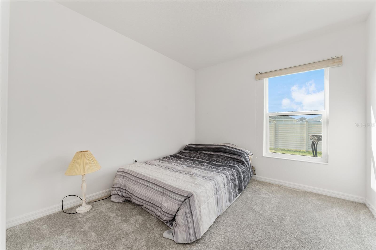
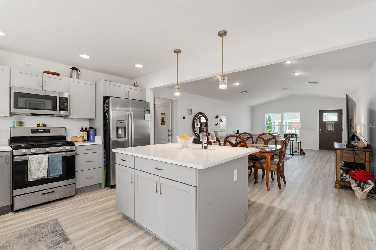
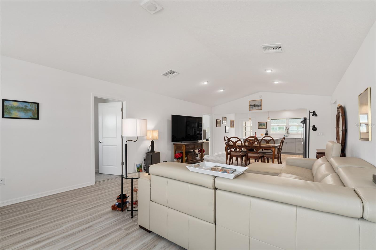
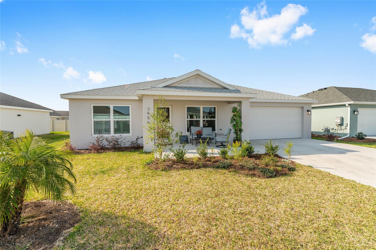
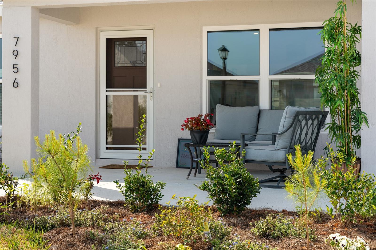
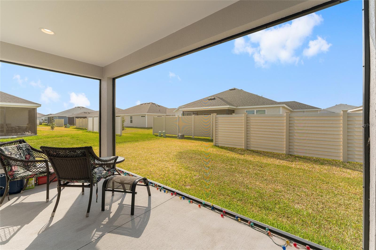
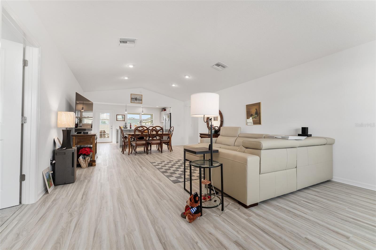
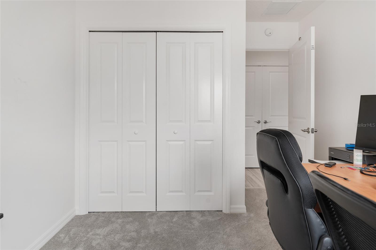
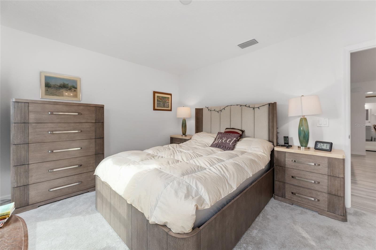
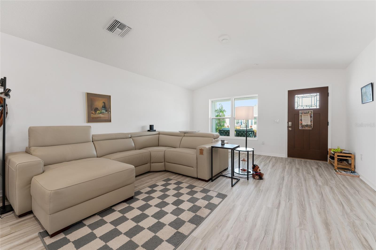
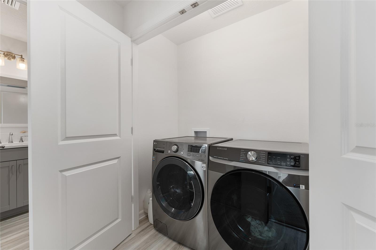
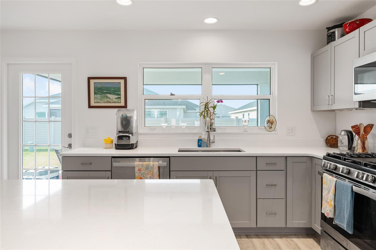
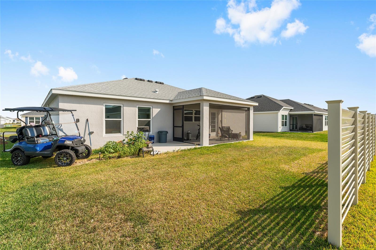
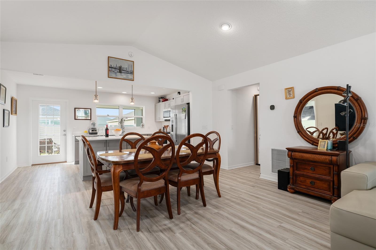
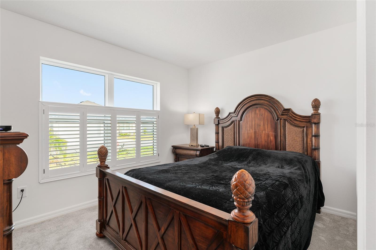
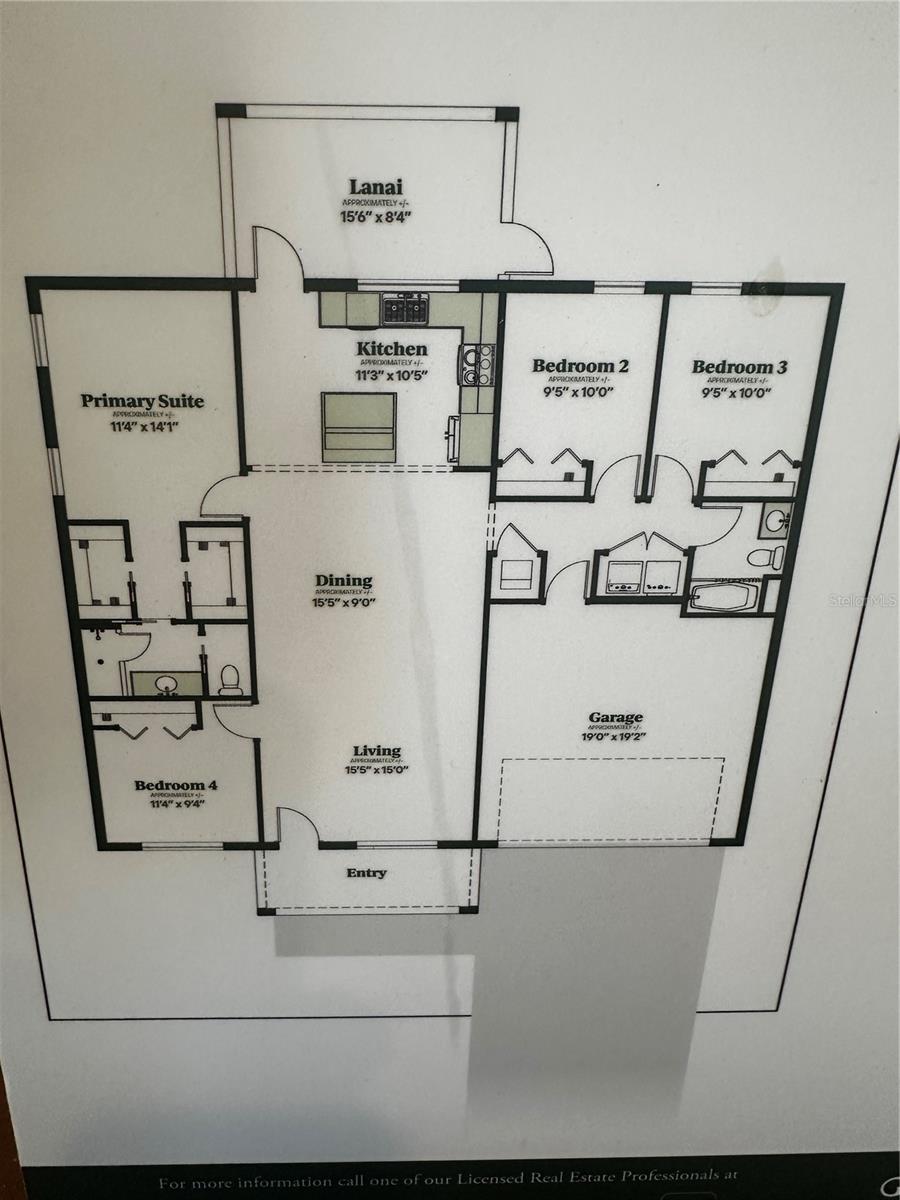
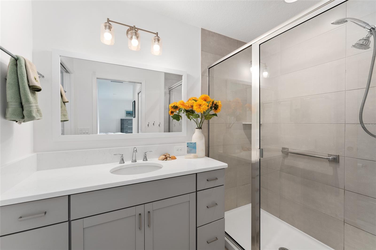
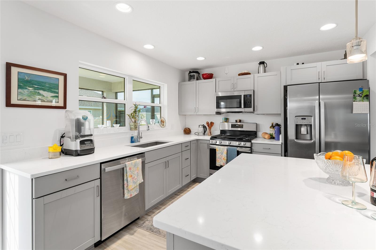
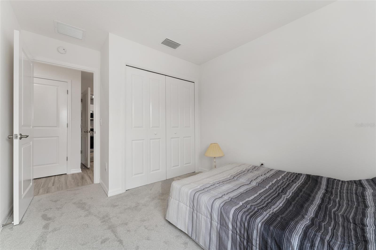
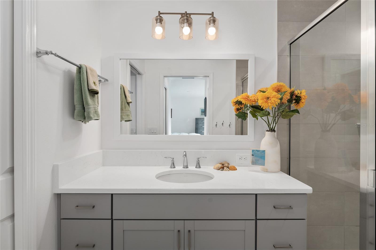
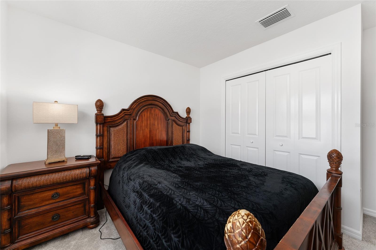
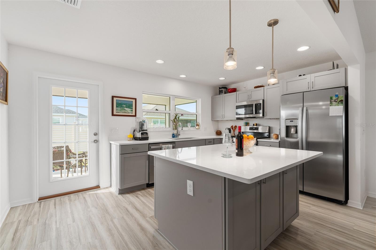
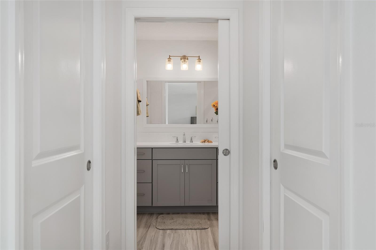
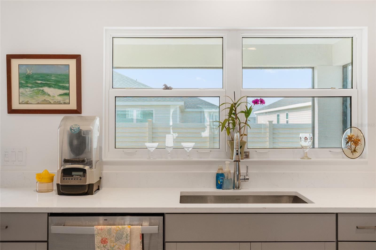
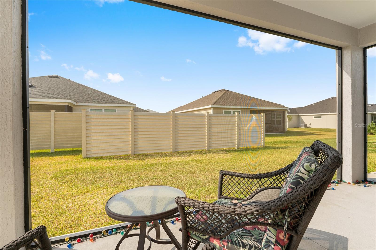
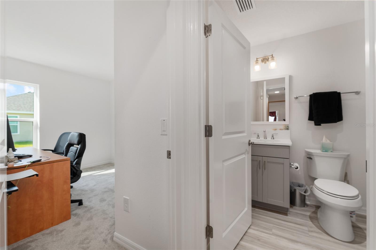
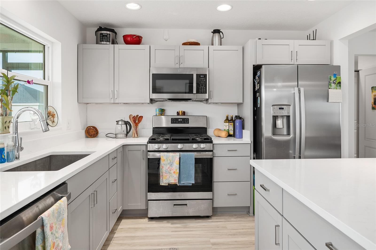
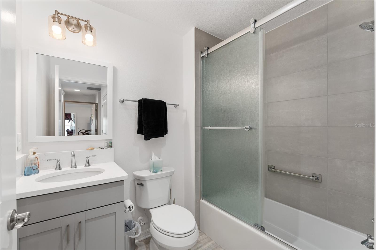
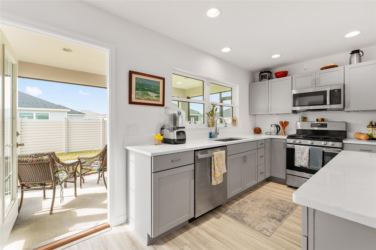
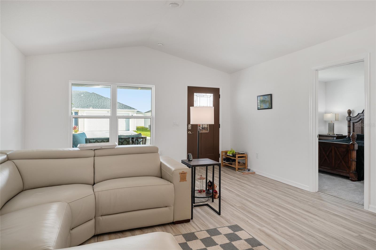
Active
7956 JEFF ANDERSON WAY
$329,900
Features:
Property Details
Remarks
Welcome To The Villages! Nearly New Concrete Designer Home in The Village of Shady Brook and the "soon to be open" Eastport Center. This beautifully crafted 4-bedroom, 2-bathroom residence offers concrete block construction and thoughtful designer upgrades—without the new-build price tag. Step inside to a bright, open floor plan with luxury vinyl plank flooring throughout the main living areas. The gourmet kitchen features quartz countertops, a large center island, gas stove/oven, and ample cabinetry for all your storage needs—perfect for both entertaining and everyday living. The primary suite is a peaceful retreat, complete with his and her walk-in closets and a spa-like bathroom featuring a fully tiled walk-in shower. The second full bath also includes a tiled shower, quartz countertop and stylish vinyl flooring. Curb appeal abounds with an upgraded front door with leaded glass, a spacious front patio that can easily be screened in, and a 2-car garage. Out back, enjoy privacy thanks to a 30' vinyl fence off the rear lanai—ideal for relaxing or entertaining. Located in a quiet, serene setting with NO HIGHWAY NOISE, this home is nestled near Shallow Creek Championship Golf Course and is just a short golf cart ride to Sawgrass Market, Eastport, Saluki Rec Center, Shady Brook adult pool, Boosters, and Victory Restaurant in Middleton.
Financial Considerations
Price:
$329,900
HOA Fee:
N/A
Tax Amount:
$4903
Price per SqFt:
$214.64
Tax Legal Description:
LOT 71 VILLAGES OF SOUTHERN OAKS UNIT NO 222 PB 21 PGS 2-2D
Exterior Features
Lot Size:
5400
Lot Features:
N/A
Waterfront:
No
Parking Spaces:
N/A
Parking:
N/A
Roof:
Shingle
Pool:
No
Pool Features:
N/A
Interior Features
Bedrooms:
4
Bathrooms:
2
Heating:
Natural Gas
Cooling:
Central Air
Appliances:
Dishwasher, Disposal, Dryer, Ice Maker, Microwave, Range, Refrigerator, Tankless Water Heater, Washer
Furnished:
No
Floor:
Carpet, Luxury Vinyl
Levels:
One
Additional Features
Property Sub Type:
Single Family Residence
Style:
N/A
Year Built:
2024
Construction Type:
Concrete, Stucco, Tilt up Walls
Garage Spaces:
Yes
Covered Spaces:
N/A
Direction Faces:
North
Pets Allowed:
No
Special Condition:
None
Additional Features:
Irrigation System, Sliding Doors
Additional Features 2:
N/A
Map
- Address7956 JEFF ANDERSON WAY
Featured Properties