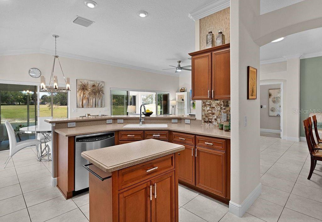
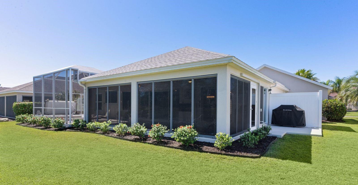

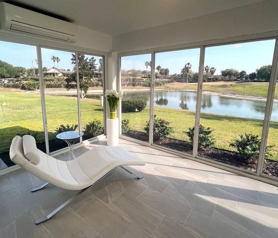
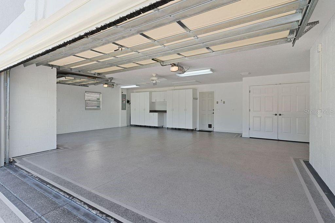


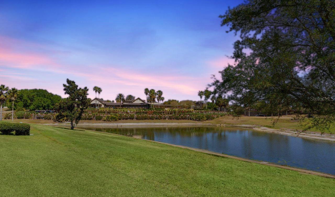
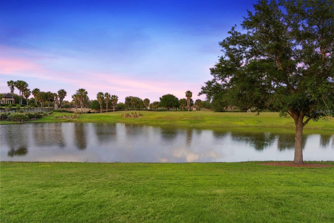


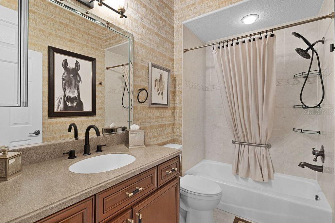

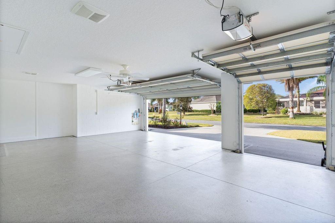





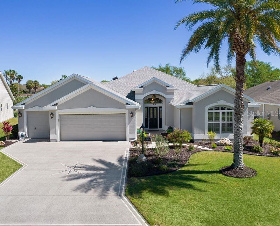

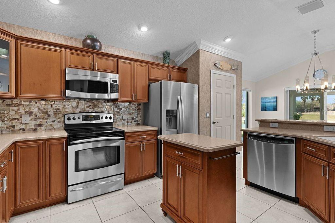
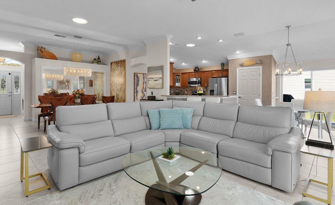



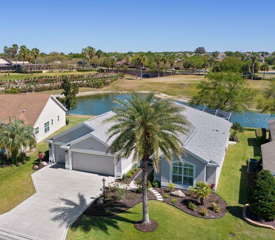



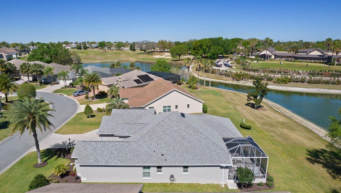
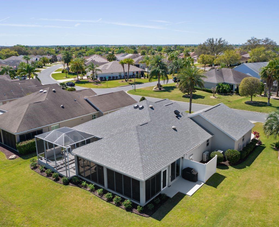


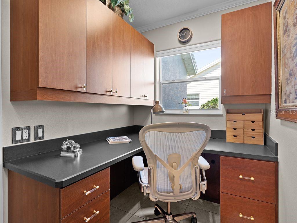
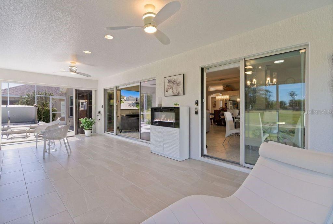

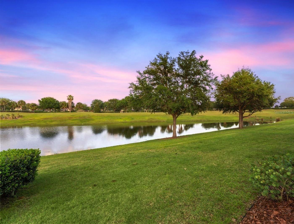

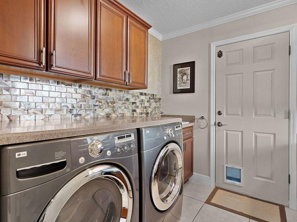
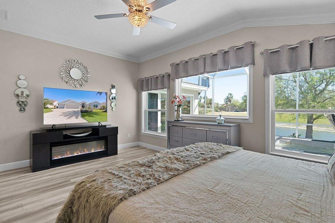



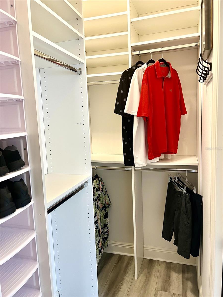
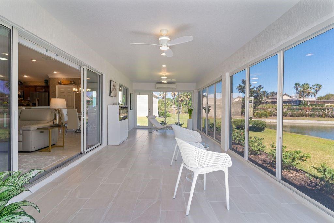


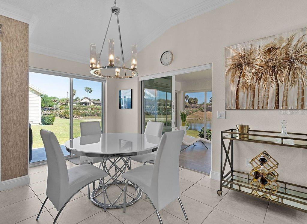



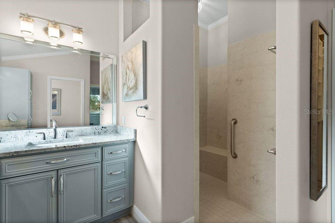

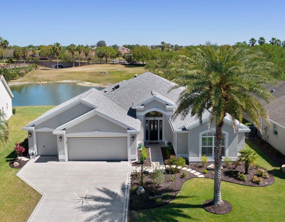






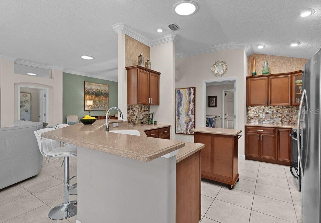
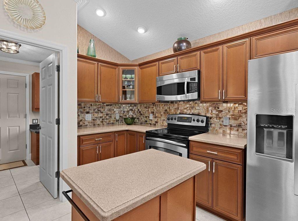







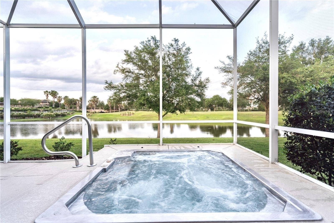


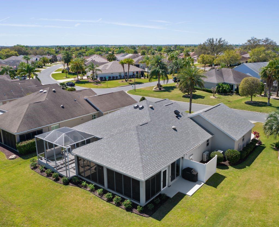

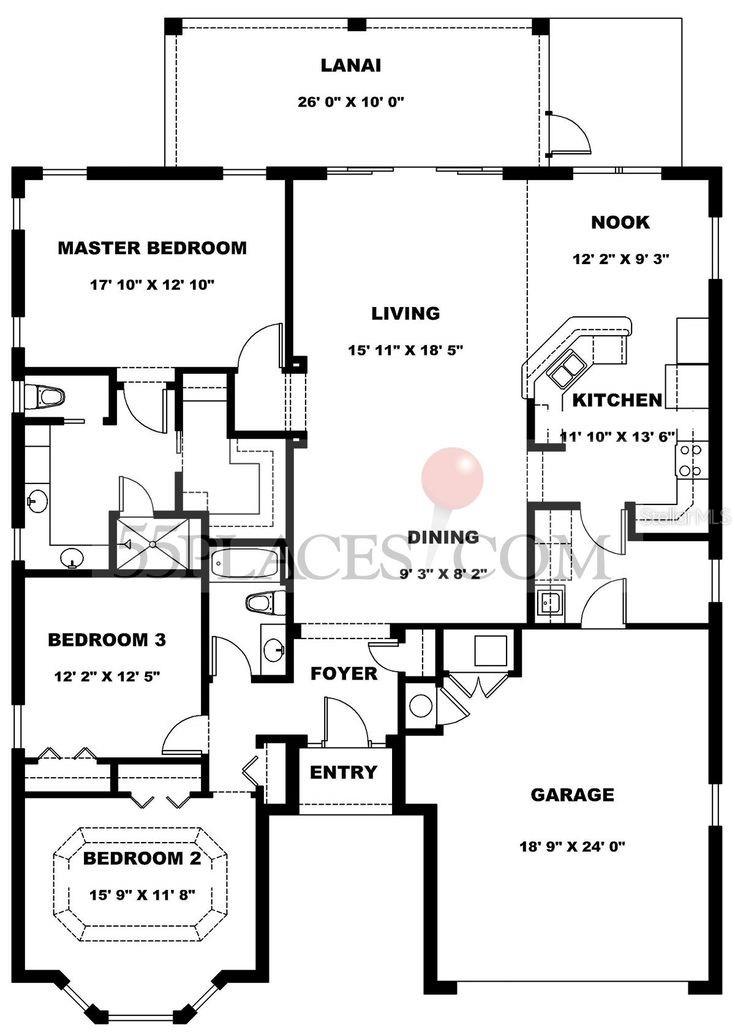
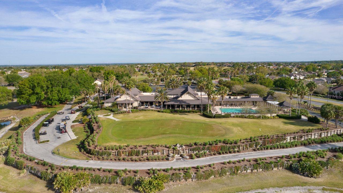


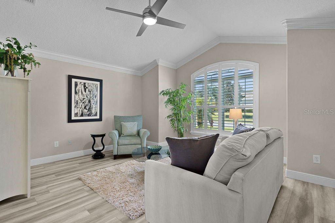
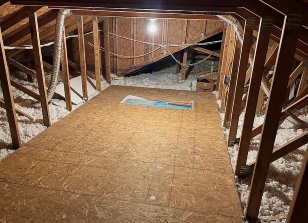

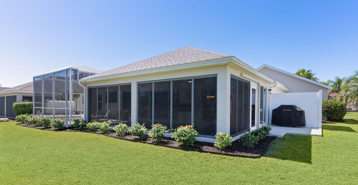
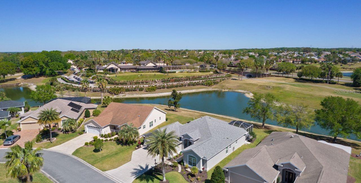




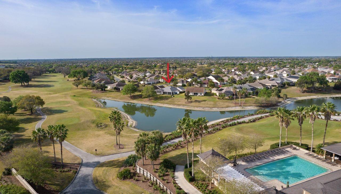

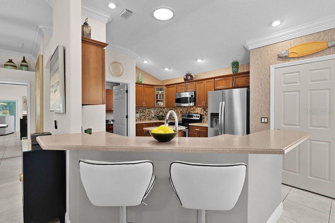


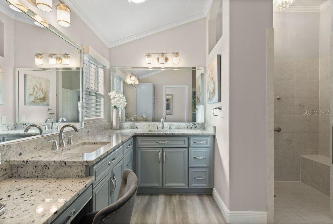

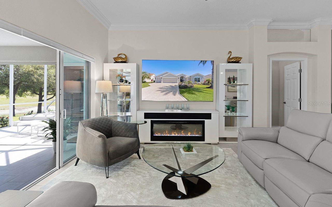


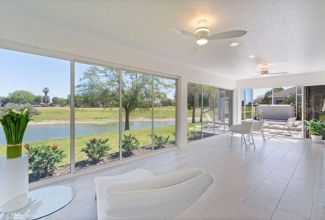


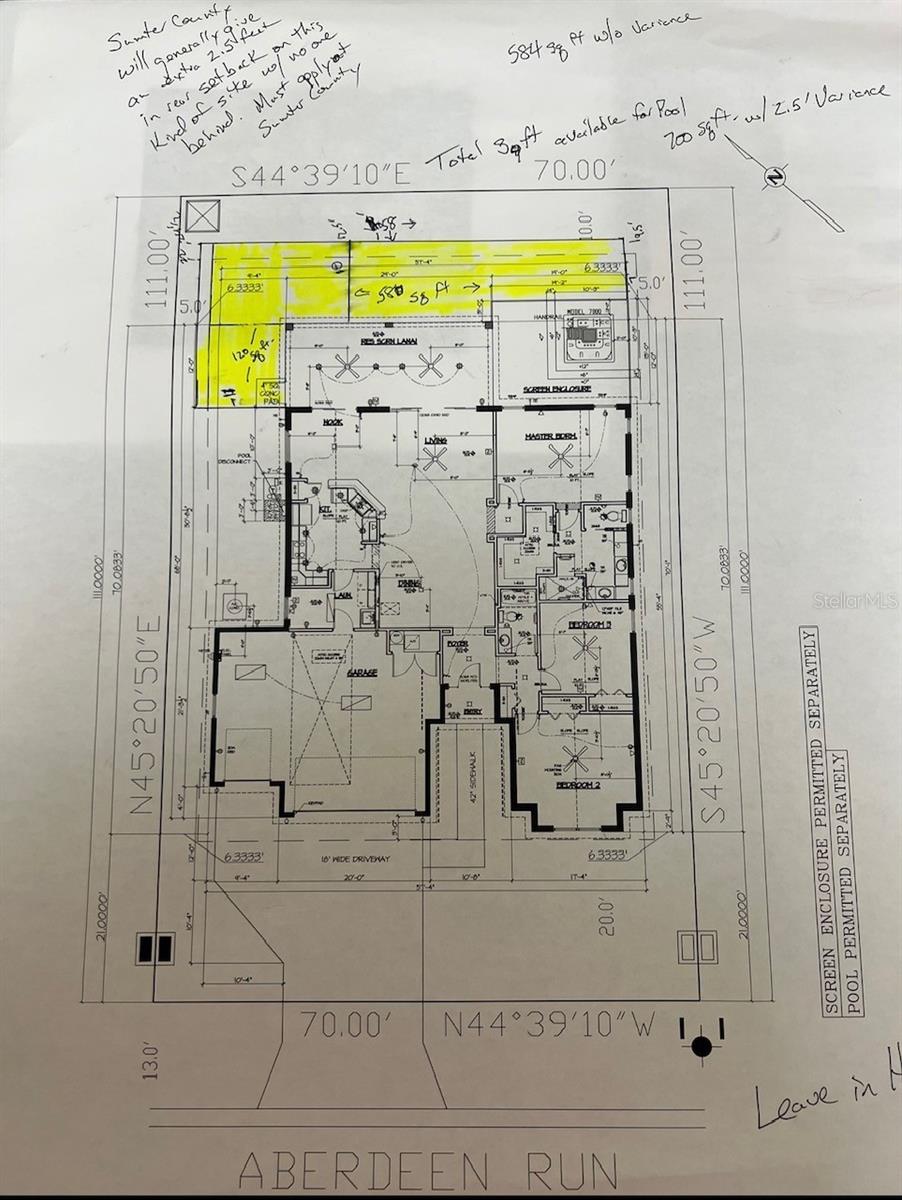

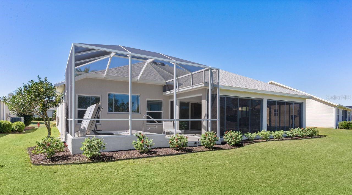





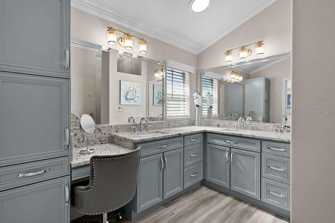
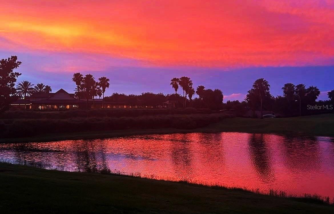



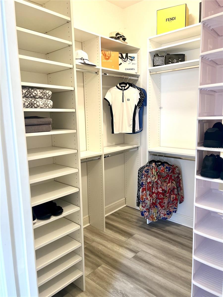
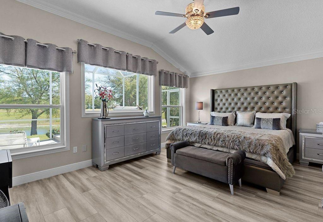
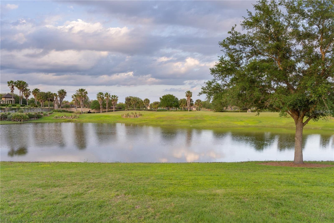

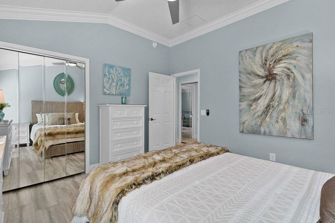














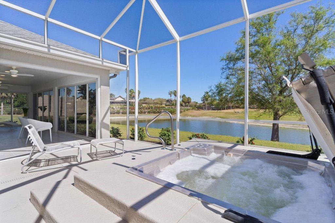




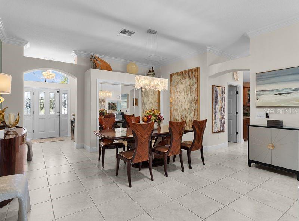
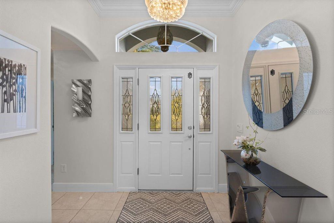






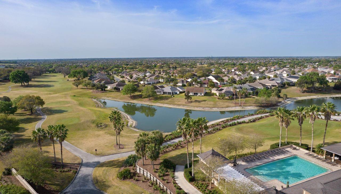


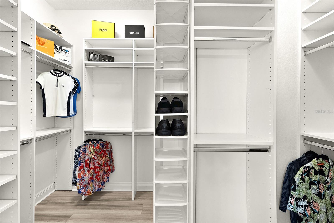




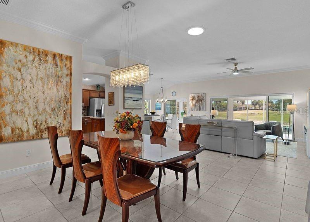

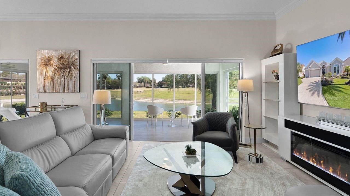
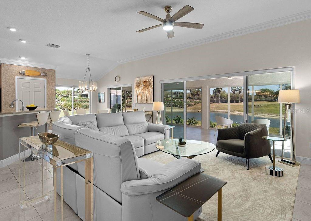


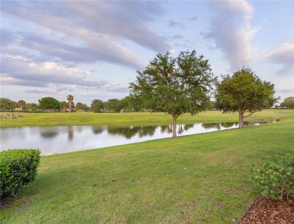
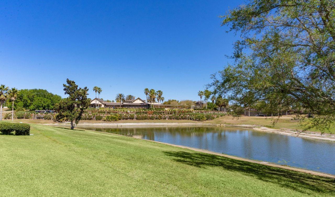












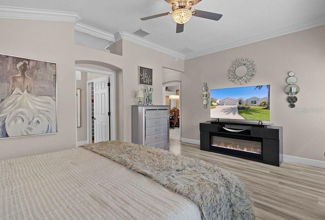
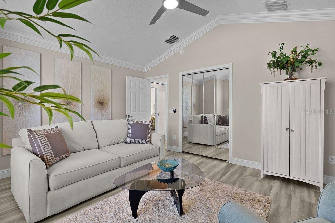

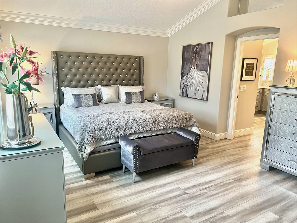
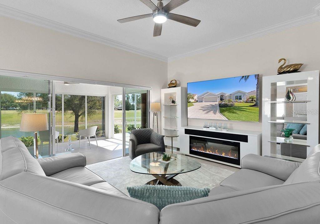
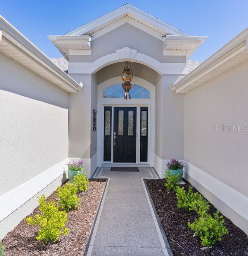
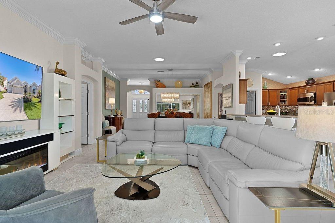
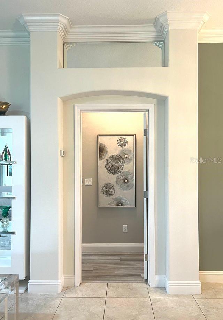


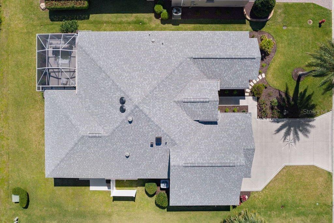

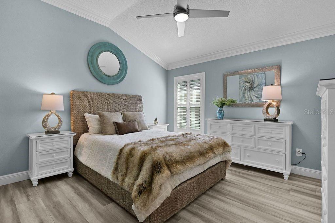
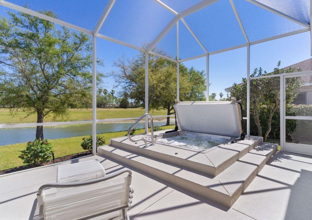




Active
749 ABERDEEN RUN
$1,100,000
Features:
Property Details
Remarks
NOTE!! Make sure you watch both virtual tours!!! The owner of 749 Aberdeen Run has personally designed this stunning home since purchasing it in May 2022. With a Master of Science in Building Construction from the prestigious Georgia Tech, she brings an exceptional level of expertise and vision. Her portfolio includes luxury homes in Australia, New York and Las Vegas, with properties valued as high as $6-$8 million. This home reflects the same high-end quality and attention to detail that define her work around the world. Most, if not all of the following have been reimagined since this designer/owner took on this work of the heart in 2022. Here you get the rare home site where you front BOTH WATER AND GOLF with no golf balls hitting your home and no golf carts driving in your backyard!!! perfect for hanging out in your in ground Jacuzzi right off your fully enclosed lanai with floor to ceiling windows. Stunning panoramic views of water, golf course (putting green, fairway and tee box), and Havana Clubhouse on Kilimanjaro Champion Golf Course. 2,300+/- sq. ft. including enclosed lanai Customized design modifications inside and out for enhanced living and entertaining. Primary Bedroom: Expanded private entrance Luxury vinyl flooring (all bedrooms and closets) Enlarged windows and fix window offering jacuzzi and golf views Crystal ceiling fan and flush mount fixtures Remote-operated blackout honeycomb blinds (Primary Bedroom) Custom closet with full-length adjustable shelving and rods Living Room: Extra-large 9’closet with mirrored bypass doors reflecting water views Guest Bedrooms both with large closets Primary Bath: Roman shower, granite countertops and dual sinks Update cabinetry Ceiling fan and custom crystal light Lanai: Fully enclosed w/Operable acrylic panels; split A/C system Contemporary floor tile and ceiling fans Crown molding throughout Dimmers on all ambient lighting Luxury vinyl wallcovering (washable) Kitchen: Open-concept design with EXPANDED custom pantry (adjustable shelving and lighting) Solid surface Corian countertops with luxury glass tile backsplash Stainless steel appliances (Refrigerator 2022) Pull-out trays in bottom cabinets and pull-down trays at all sinks throughout Laundry Room/Office Combo: Built-in office workspace and cabinetry matching all kitchen finishes Large Corian worksurface Front-load washer & dryer Garage: Full-length built-in storage cabinetry w/work surface Ceiling fan & retractable privacy screen w/remote Large attic with pull-down stairs Plantation shutters and light-filtering blinds in main living areas and guest rooms Decorative lighting includes Swarovski crystal chandeliers at foyer & guest entry Exterior Features: New architectural roof (June 2024) Dedicated Barbeque area Antique Tiffany-style chandelier at front vestibule Custom painted driveway and walkways; updated landscaping with decorative boulders Freshly painted stucco exterior (2022); In-Ground Jacuzzi Pool Area w/Private service door!!!! Room for exterior pool addition Note: Square footage includes enclosed lanai
Financial Considerations
Price:
$1,100,000
HOA Fee:
N/A
Tax Amount:
$5769
Price per SqFt:
$462.57
Tax Legal Description:
LOT 16 THE VILLAGES OF SUMTER UNIT NO 139 PB 10 PGS 22-22C
Exterior Features
Lot Size:
7770
Lot Features:
On Golf Course, Oversized Lot
Waterfront:
Yes
Parking Spaces:
N/A
Parking:
Golf Cart Garage
Roof:
Shingle
Pool:
No
Pool Features:
N/A
Interior Features
Bedrooms:
3
Bathrooms:
2
Heating:
Central
Cooling:
Central Air
Appliances:
Dishwasher, Disposal, Dryer, Microwave, Range, Refrigerator, Washer
Furnished:
No
Floor:
Ceramic Tile, Luxury Vinyl
Levels:
One
Additional Features
Property Sub Type:
Single Family Residence
Style:
N/A
Year Built:
2008
Construction Type:
Block, Stucco
Garage Spaces:
Yes
Covered Spaces:
N/A
Direction Faces:
West
Pets Allowed:
Yes
Special Condition:
None
Additional Features:
Irrigation System
Additional Features 2:
55 and up community
Map
- Address749 ABERDEEN RUN
Featured Properties