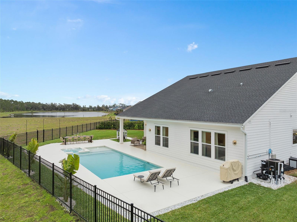
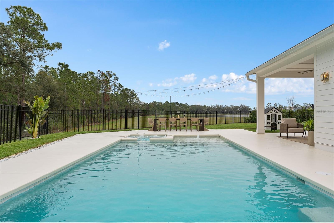
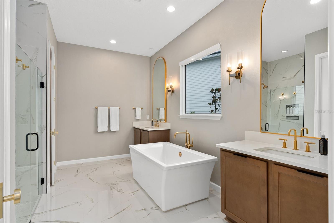
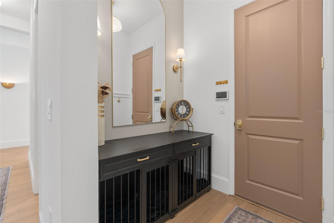
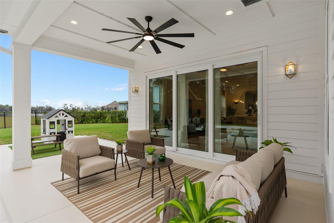
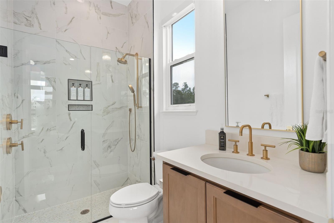
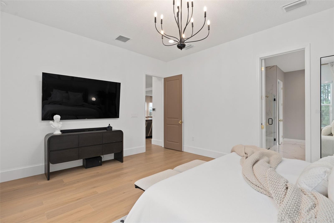
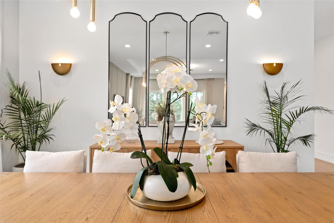
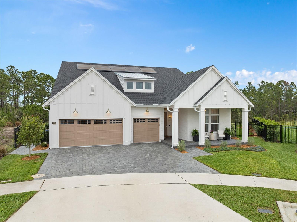
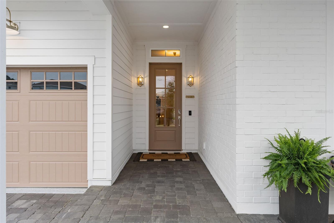
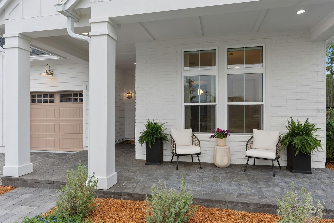
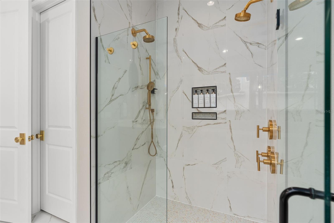
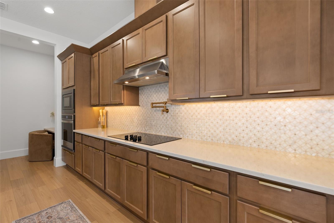
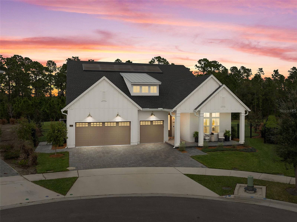
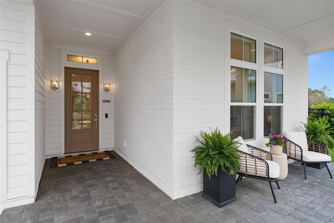
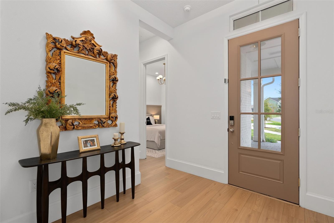
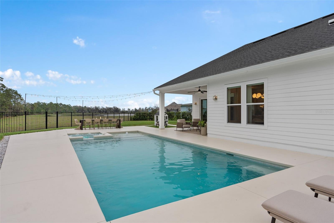
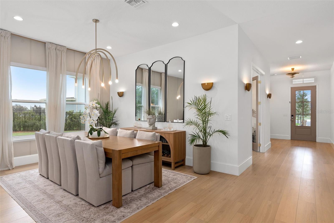
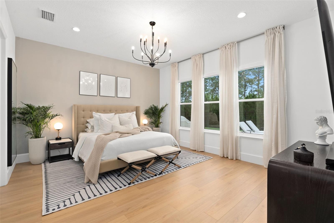
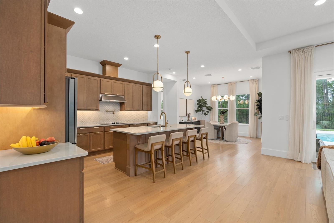
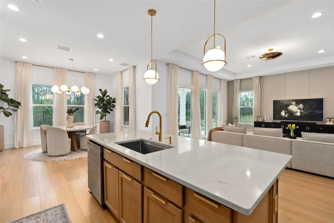
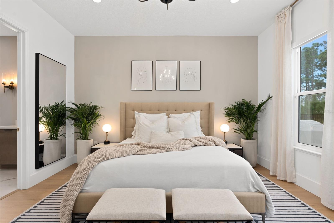
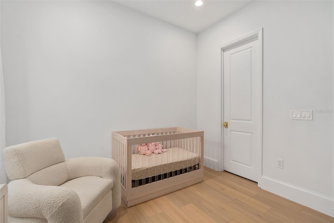
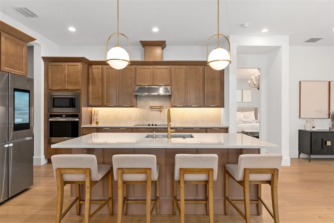
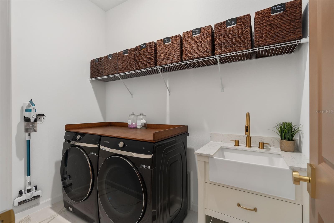
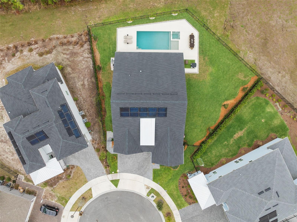
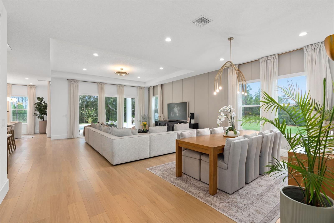
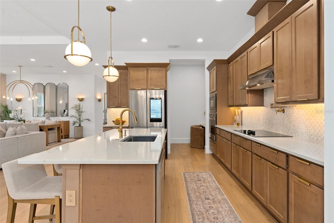
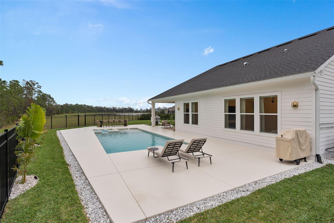
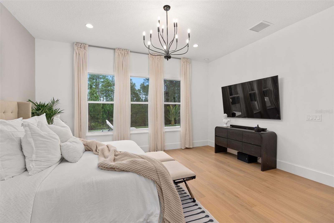
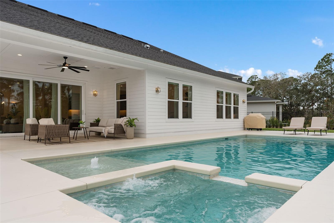
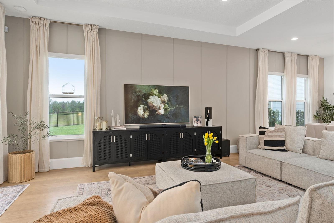
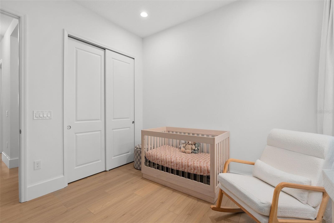
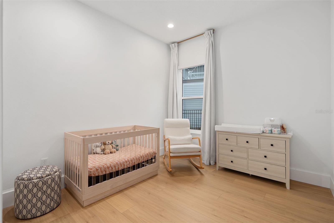
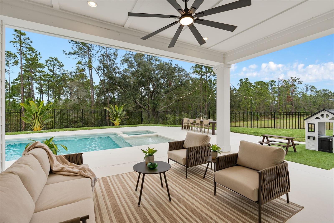
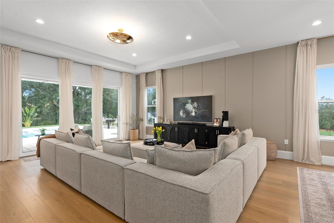
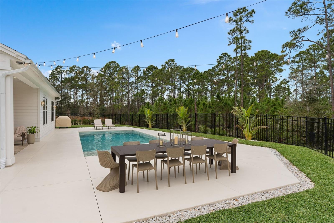
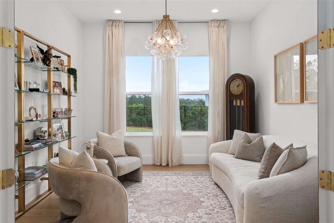
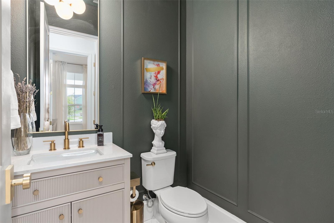
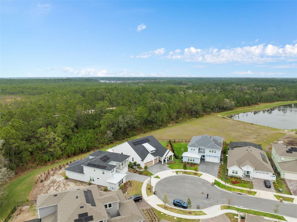
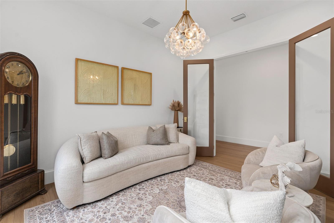
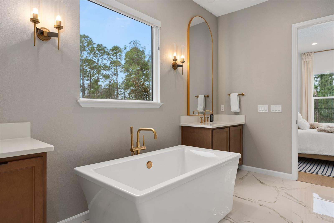
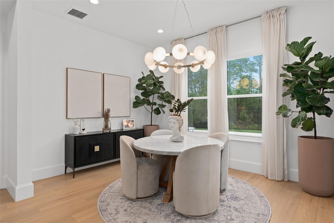
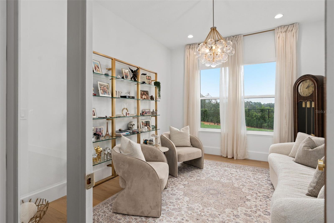
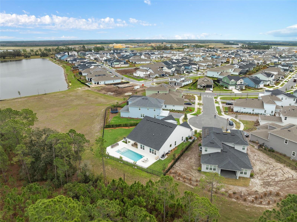
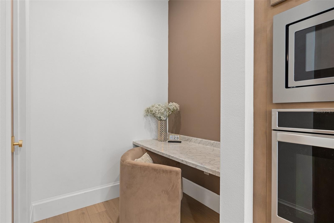
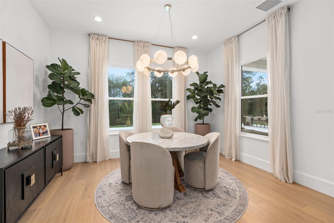
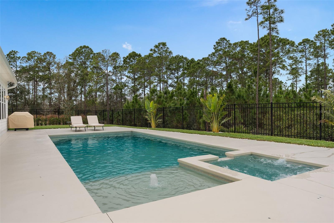
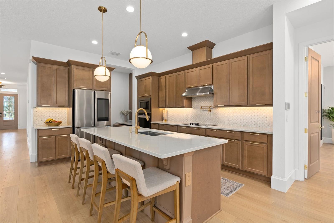
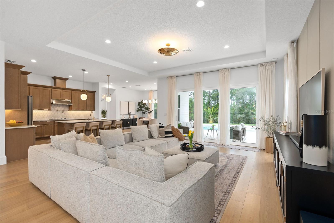
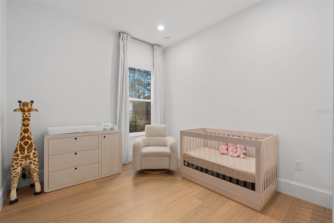
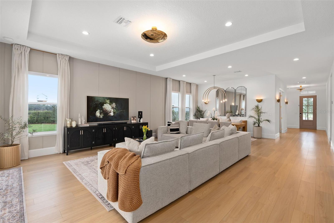
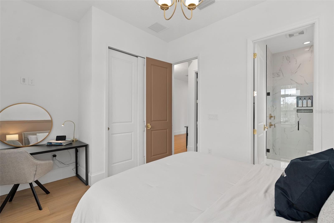
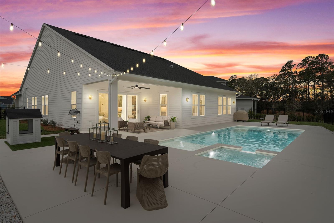
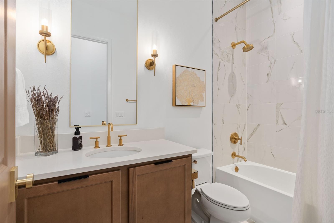
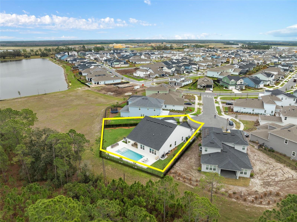
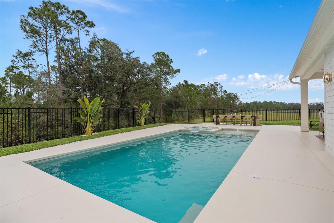
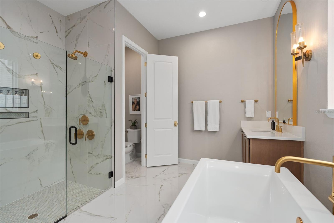
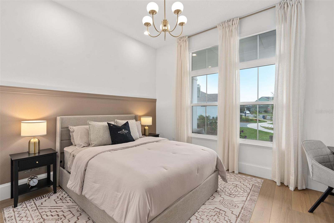
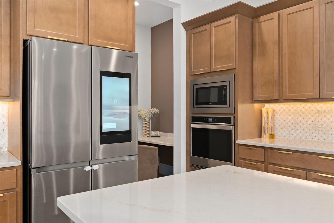
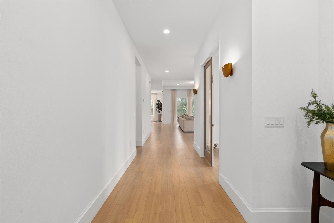
Active
3135 VANGUARD CT
$1,075,000
Features:
Property Details
Remarks
Welcome to the NatureHood. Discover the perfect blend of luxury and nature in this exquisite Toll Brothers home, nestled in the highly sought-after Weslyn Park community inside Sunbridge—a place where modern living meets the beauty of the outdoors. This 4-bedroom + office (5th bedroom), 3.5-bathroom home is situated on one of the largest cul-de-sac lots, backing up to the serene Split Oak Forest for ultimate privacy and breathtaking views. Designed for both elegance and functionality, the home offers a spacious 3-car garage with a drop zone, an oversized saltwater pool and spa with a sun shelf, and a fenced backyard with extended patio, upgraded landscaping, irrigation, and gutters. Modern conveniences include a water softener, solar panels, EV charger, automated blinds and smart appliances. The home boasts with seamless flooring throughout, with no transitions between rooms, 7-inch baseboards, 8-foot doors, and upgraded brass door handles that add a refined touch. Designer chandeliers and additional recessed lighting elevate the ambiance, while all bathrooms have been tastefully upgraded. The primary suite is a true retreat, featuring dual shower heads and a freestanding tub. Step into a home where luxury meets sustainability, and nature is at your doorstep. Experience Naturehood in the heart of Sunbridge. Offering $25,000 towards closing.
Financial Considerations
Price:
$1,075,000
HOA Fee:
400
Tax Amount:
$3463.66
Price per SqFt:
$382.15
Tax Legal Description:
WESLYN PARK PH 2 PB 32 PGS 72-94 LOT 278
Exterior Features
Lot Size:
12632
Lot Features:
Conservation Area, Cul-De-Sac
Waterfront:
No
Parking Spaces:
N/A
Parking:
Covered, Driveway, Electric Vehicle Charging Station(s), Garage Door Opener
Roof:
Shingle
Pool:
Yes
Pool Features:
Deck, Gunite, Heated, In Ground, Salt Water
Interior Features
Bedrooms:
4
Bathrooms:
4
Heating:
Electric
Cooling:
Central Air
Appliances:
Built-In Oven, Convection Oven, Cooktop, Dishwasher, Disposal, Dryer, Exhaust Fan, Microwave, Refrigerator, Washer, Water Softener
Furnished:
No
Floor:
Luxury Vinyl, Tile
Levels:
One
Additional Features
Property Sub Type:
Single Family Residence
Style:
N/A
Year Built:
2023
Construction Type:
Cement Siding
Garage Spaces:
Yes
Covered Spaces:
N/A
Direction Faces:
South
Pets Allowed:
No
Special Condition:
None
Additional Features:
Garden, Lighting, Sliding Doors, Sprinkler Metered
Additional Features 2:
N/A
Map
- Address3135 VANGUARD CT
Featured Properties