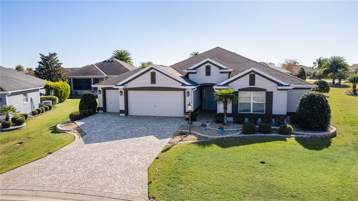
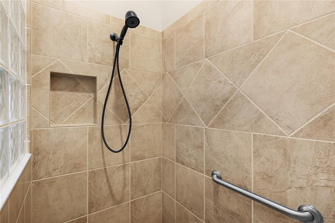

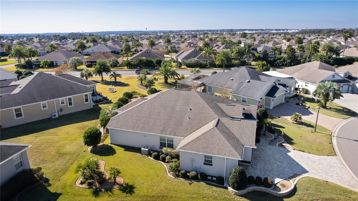

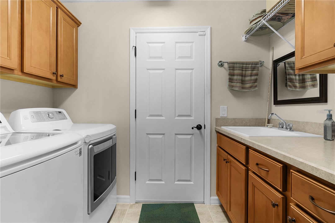

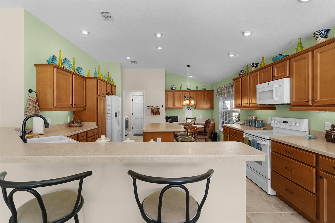
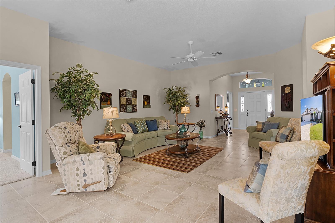
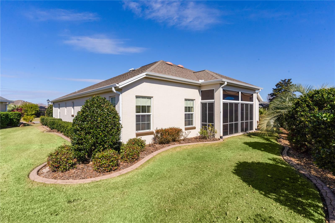
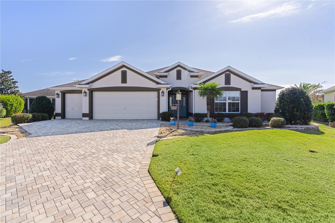
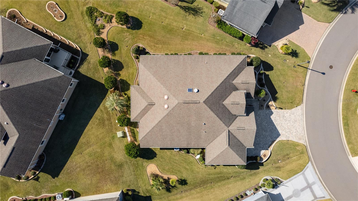


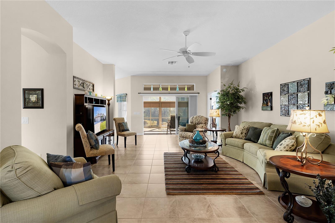

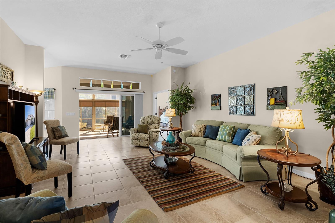


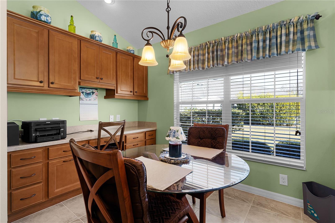

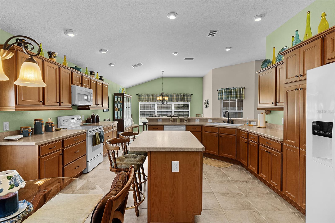
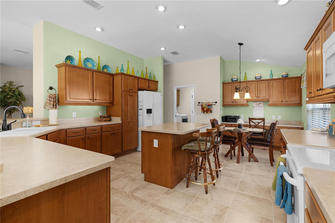


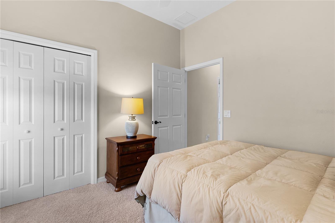
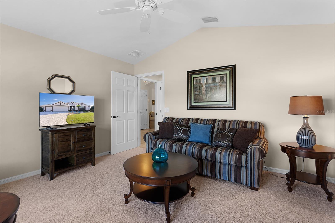

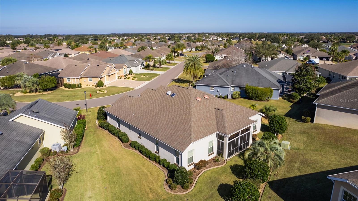

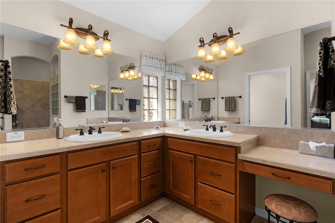



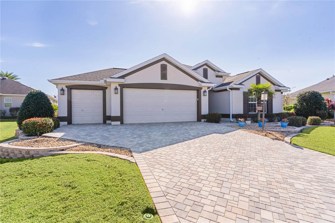





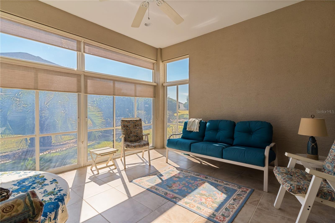


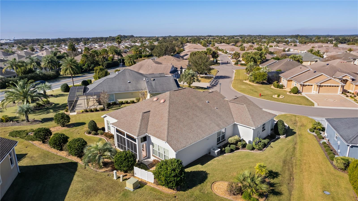

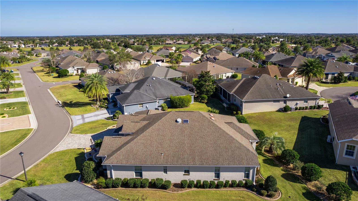
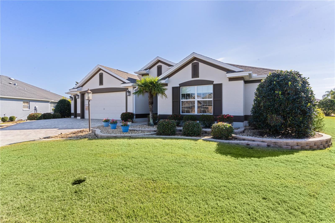

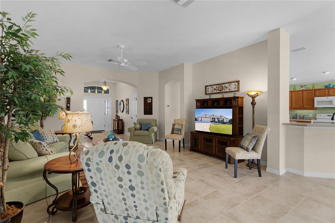


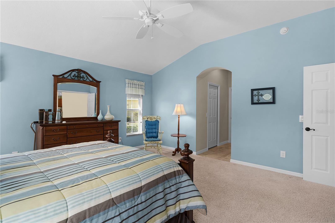

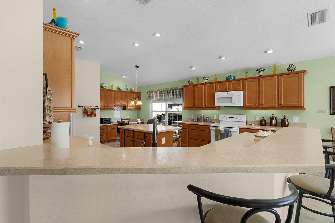
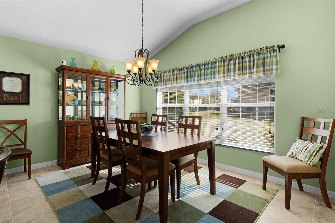

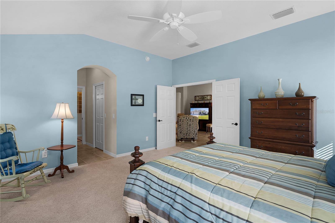
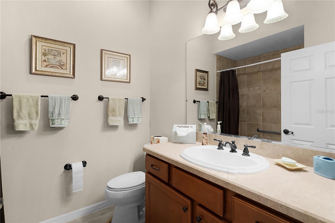
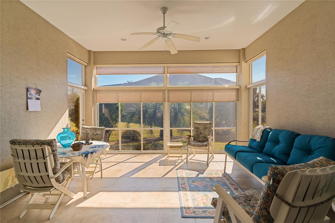
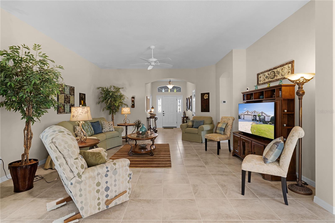

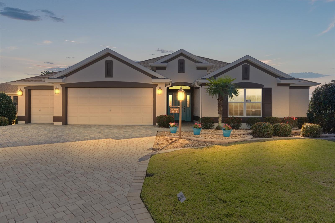



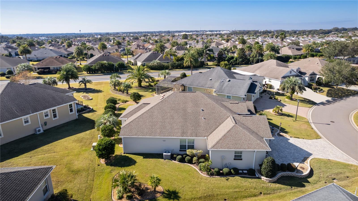
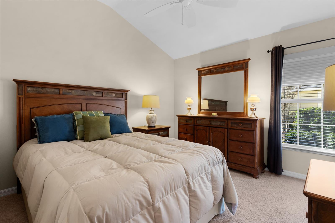
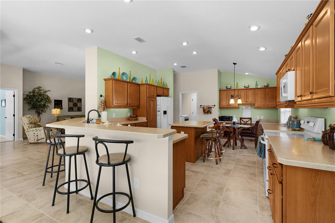
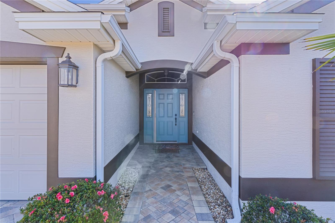

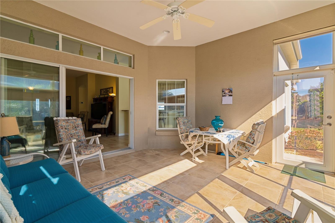
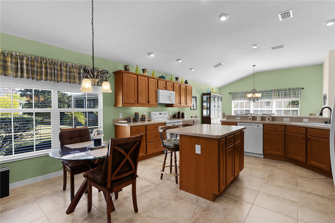

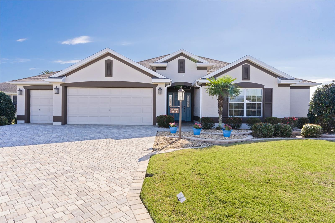

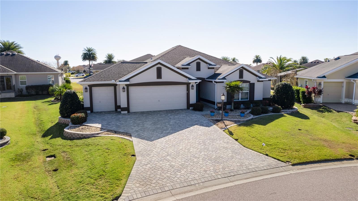
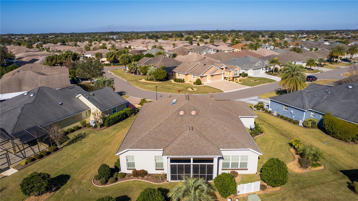
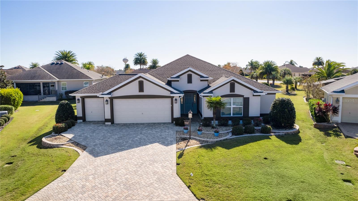



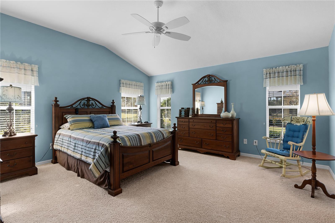
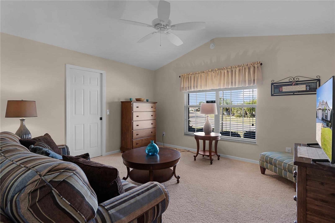


Active
1918 YANKEE CLIPPER RUN
$599,000
Features:
Property Details
Remarks
Price Improvement! NO Bond! This home is For the Kitchen Lovers!!! This stunning EXTENDED HOLLY model, 3-bedroom, 2-bathroom on a PREMIUM HOMESITE features CERAMIC TILE flooring throughout (except bedrooms), VAULTED KNOCK DOWN ceilings, FULL DEPTEH GOLF CART GARAGE and more! The standout highlight of this home is its expansive kitchen boasting MAPLE CABINETS with a large DESK AREA, sizable breakfast bar, and separate dining area. A truly remarkable kitchen you need to experience firsthand! The GENEROUSLY SIZED living area flows into the dining area and kitchen. The opulent master bedroom suite showcases dual walk-in closets, vaulted ceiling, and an ensuite bathroom with DOUBLE VANITIES, linen closet, separate toilet room, and a ROMAN WALK-IN SHOWER. Guest Bedroom 2 is a cozy place for your guests to relax while guest Bedroom 3 offers a beautiful front view with a large walk-in closet. The guest bath is close by with a lovely tub/shower combination. The INDOOR LAUNDRY ROOM is complete with a utility sink, built-in cabinets perfect for year-round convenience. Another feature of this beautiful home is the ACRYLIC WINDOWS ENCLOSED Lanai with TILED FLOOR and privacy shrubs. The added WINDOW SHADES are a great addition to this space. The exterior of this home boasts upgraded LANDSCAPING, updated Irrigation system, GUTTERS, PAVERED DRIVEWAY, and GARAGE DOOR and front door SCREENS. Situated in the Village of St. James, it is conveniently located just NORTH of 466A between Lake Sumter Landing Market Square and Brownwood Paddock Square. It offers easy access to EXECUTIVE and CHAMPIONSHIP golf courses, Recreation Centers, as well as shopping and dining options at Pinellas and Colony Plazas.
Financial Considerations
Price:
$599,000
HOA Fee:
N/A
Tax Amount:
$2670
Price per SqFt:
$279.78
Tax Legal Description:
LOT 83 THE VILLAGES OF SUMTER UNIT NO 151 PB 12 PGS 8-8D
Exterior Features
Lot Size:
9148
Lot Features:
N/A
Waterfront:
No
Parking Spaces:
N/A
Parking:
N/A
Roof:
Shingle
Pool:
No
Pool Features:
N/A
Interior Features
Bedrooms:
3
Bathrooms:
2
Heating:
Central, Electric
Cooling:
Central Air
Appliances:
Dishwasher, Disposal, Dryer, Electric Water Heater, Microwave, Range, Refrigerator, Washer
Furnished:
No
Floor:
Carpet, Ceramic Tile
Levels:
One
Additional Features
Property Sub Type:
Single Family Residence
Style:
N/A
Year Built:
2010
Construction Type:
Block, Stucco
Garage Spaces:
Yes
Covered Spaces:
N/A
Direction Faces:
Northwest
Pets Allowed:
Yes
Special Condition:
None
Additional Features:
Rain Gutters
Additional Features 2:
SEE DEED RESTRICTIONS
Map
- Address1918 YANKEE CLIPPER RUN
Featured Properties