



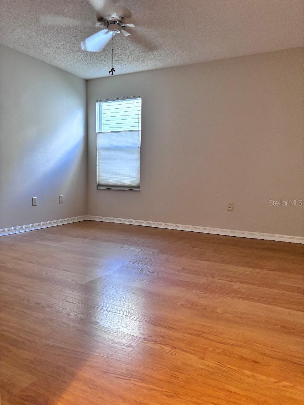


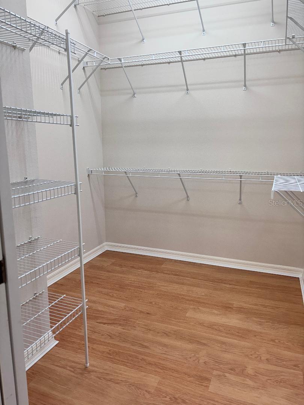








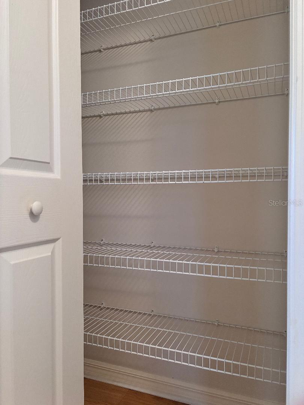

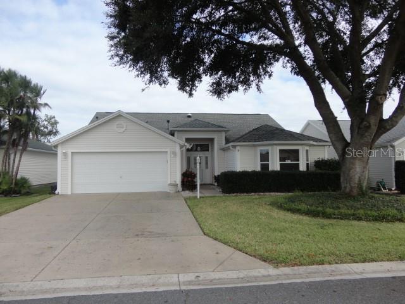

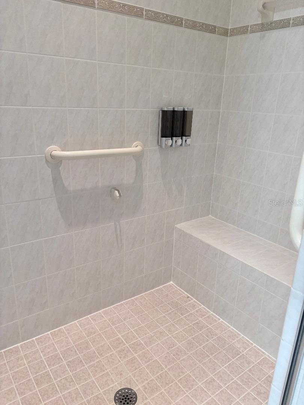

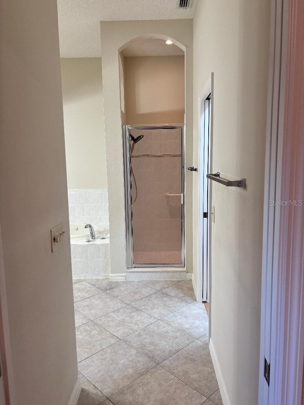


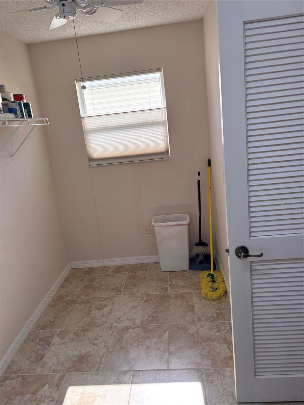
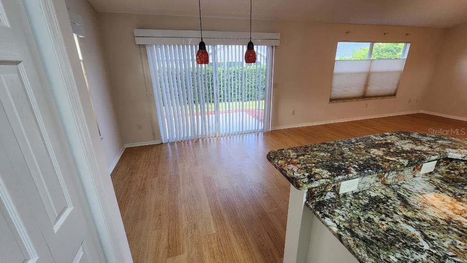




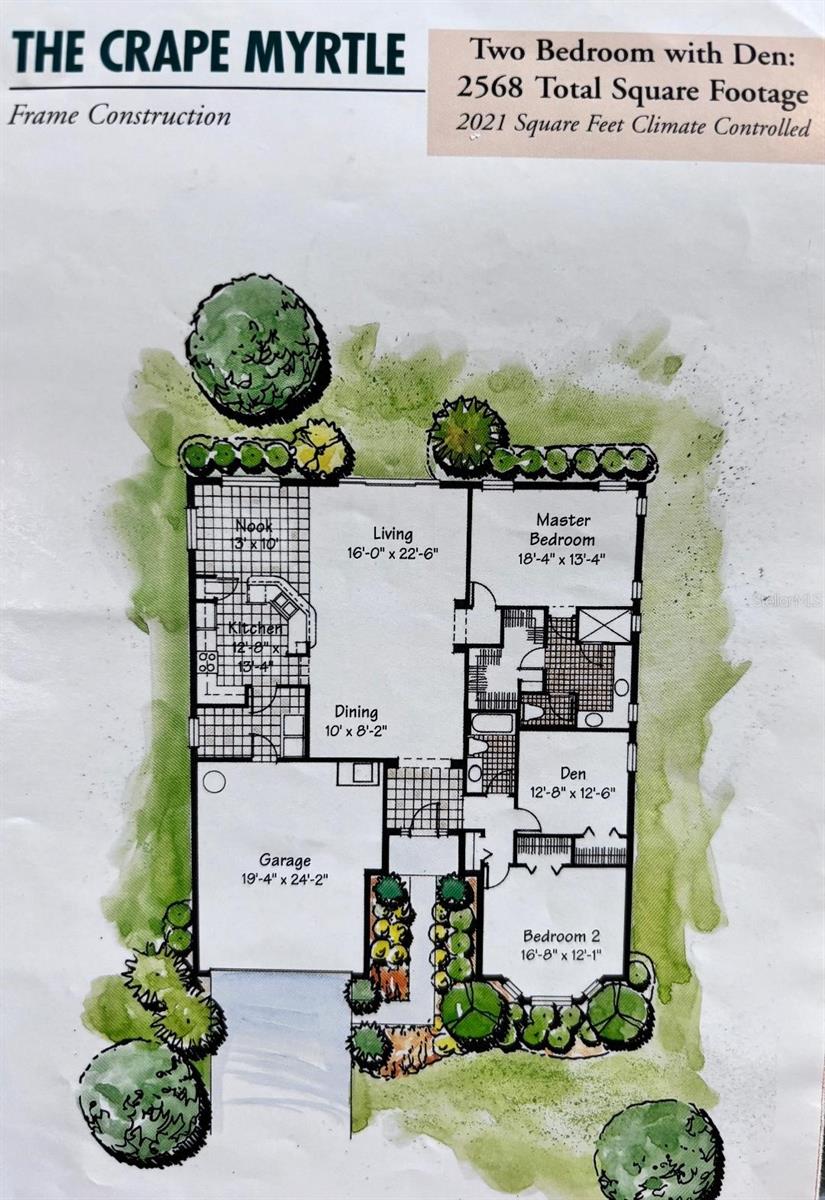



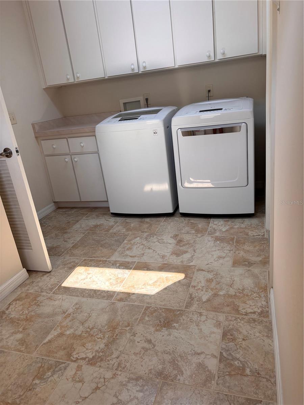












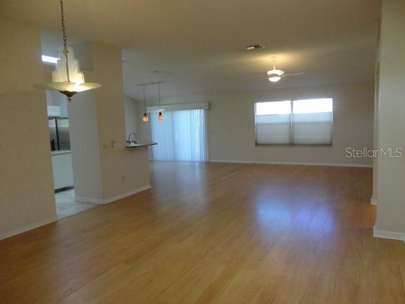
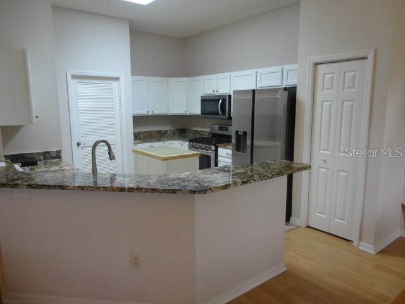


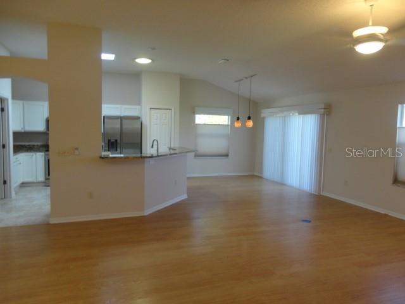



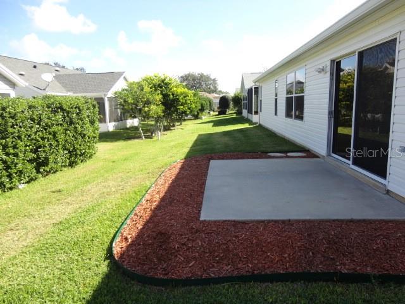


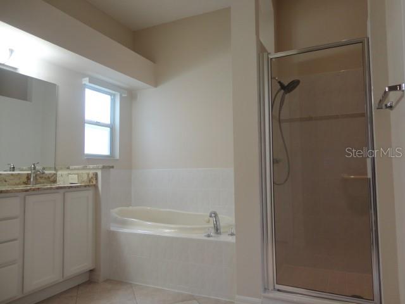
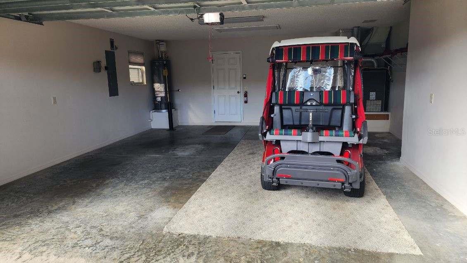

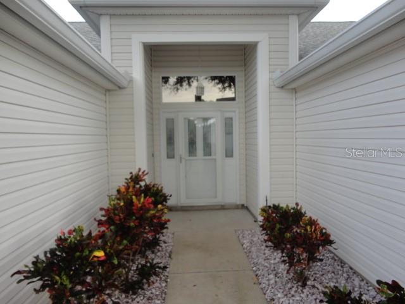


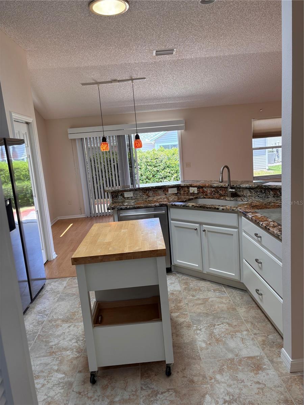
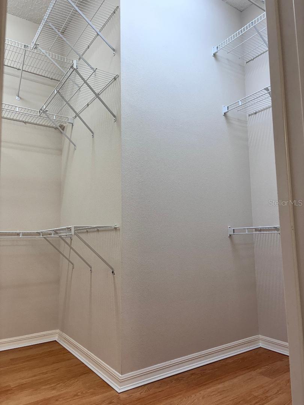





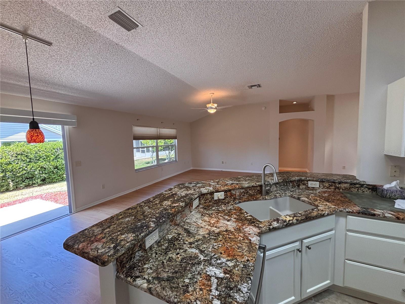










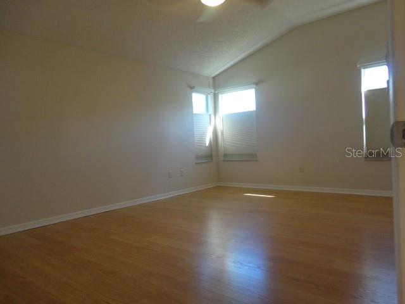




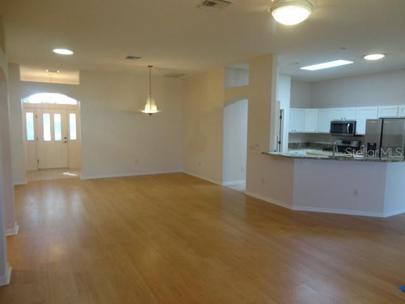






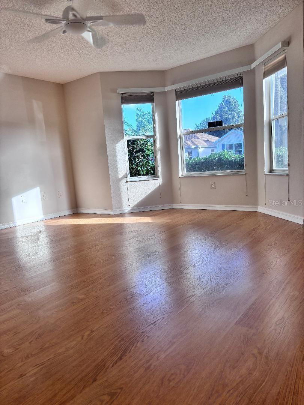

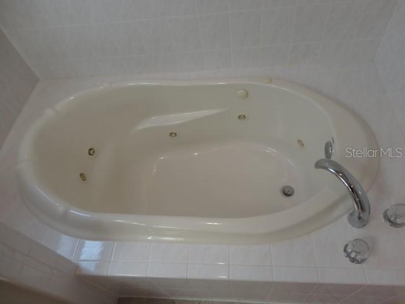
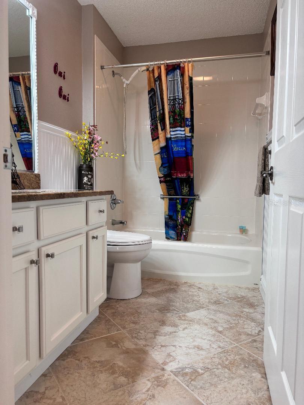



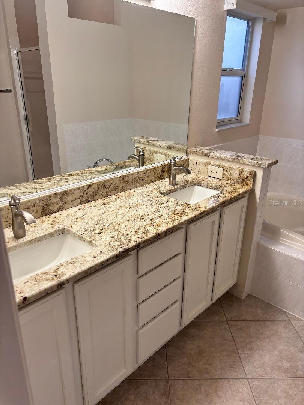

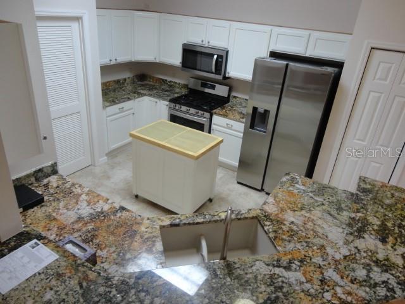




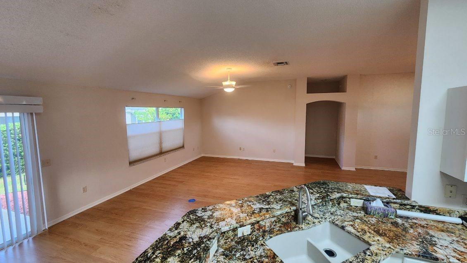
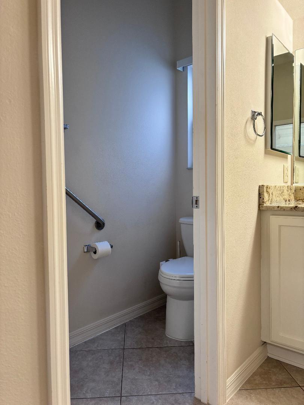





Active
3425 DIXON LN
$353,999
Features:
Property Details
Remarks
BOND PAID on this BEAUTIFUL 3/2 CRAPE MYRTLE (vinyl version of a LANTANA Designer) in the Village of GLENBROOK with vaulted ceilings and arched plant shelves in the entrance and over all doorways! Nicely landscaped with shrubbery and a spectacular shade tree in the front yard greeting you as you enter the home through your front door with side lites. Step into the foyer with LAMINATE FLOORING THROUGHOUT (except wet areas which have large TILE). The living room, dining room, and bedrooms feature beautiful, LARGE PLANK LAMINATE with large TILE in the kitchen, bathrooms, laundry and entry. Off the living room is your dining room for more formal entertaining. The BEAUTIFUL KITCHEN features WHITE CABINETS with hardware, pot drawers and double pull-outs, beautiful GRANITE counters, NEWER SS appliances: GAS range, New refrigerator, mounted microwave and dishwasher, plus a PANTRY. You have a breakfast bar and casual dining area off the kitchen. The primary bedroom features large walk-in closet, en suite primary bath with GRANITE counters and his/her sinks, JACUZZI TUB and a WALK-IN SHOWER, and separate toilet room. The spacious front bedroom has a large BAY window, LAMINATE floor, and closet. Your second guest bedroom also has a DOUBLE-DOOR closet. The guest bath features a TILE SURROUND TUB/SHOWER and GRANITE counter. The spacious laundry room includes your OVERSIZED TOP-LOADING washer / gas dryer (which convey) and has extra cabinetry for storage. The EXPANDED garage has room for 2 cars and a golf cart and features attic stairs that leads to extra storage space! There was a NEWER ROOF installed in 2020 and the HVAC was replaced in 2019. Other features include solar tubes to add more natural light, custom window treatments, up/down cellular blinds throughout, rain gutters all around, and more!! You will LOVE this SPACIOUS home with PRIVACY on a non-thru street near to Southern Trace shopping, Spanish Springs Town Square as well as Lake Sumter Landing Market Square, golf, pools, restaurants, the Savannah Center … all the amenities of The Villages. Did I mention that the BOND IS PAID! This LOVELY DESIGNER HOME is waiting for you … come enjoy ALL IT HAS TO OFFER!
Financial Considerations
Price:
$353,999
HOA Fee:
N/A
Tax Amount:
$2287
Price per SqFt:
$173.19
Tax Legal Description:
LOT 101 THE VILLAGES OF SUMTER UNIT 39 PB 5 PG 44-44C
Exterior Features
Lot Size:
5820
Lot Features:
N/A
Waterfront:
No
Parking Spaces:
N/A
Parking:
Driveway, Garage Door Opener, Ground Level, Oversized
Roof:
Shingle
Pool:
No
Pool Features:
N/A
Interior Features
Bedrooms:
3
Bathrooms:
2
Heating:
Central, Natural Gas
Cooling:
Central Air
Appliances:
Built-In Oven, Convection Oven, Cooktop, Dishwasher, Disposal, Exhaust Fan, Gas Water Heater, Ice Maker, Microwave, Range, Range Hood, Refrigerator, Washer
Furnished:
No
Floor:
Laminate, Tile
Levels:
One
Additional Features
Property Sub Type:
Single Family Residence
Style:
N/A
Year Built:
2002
Construction Type:
Vinyl Siding, Frame
Garage Spaces:
Yes
Covered Spaces:
N/A
Direction Faces:
South
Pets Allowed:
Yes
Special Condition:
None
Additional Features:
Garden, Lighting, Rain Gutters, Sliding Doors
Additional Features 2:
N/A
Map
- Address3425 DIXON LN
Featured Properties