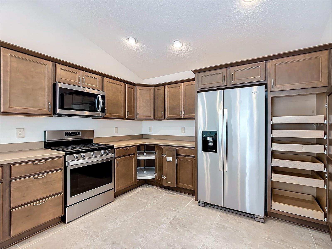
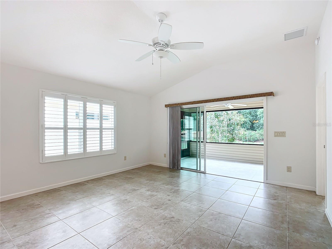
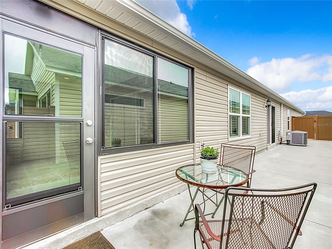
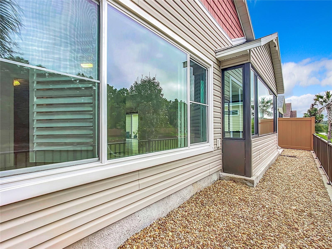

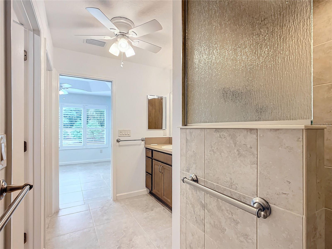
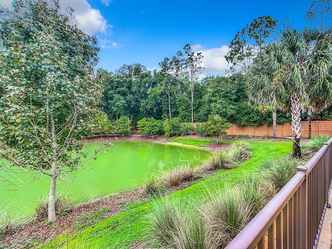
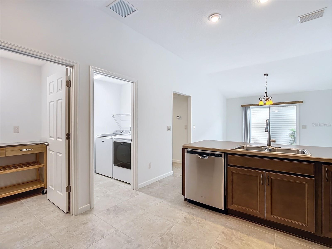
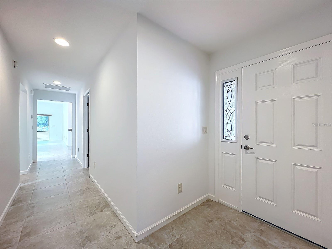
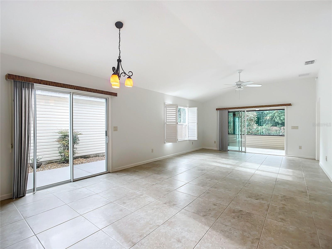
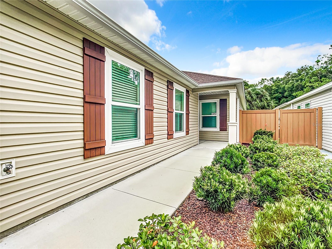
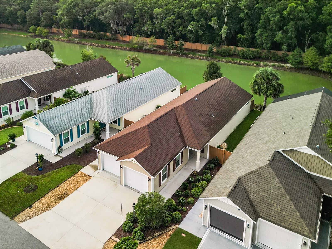
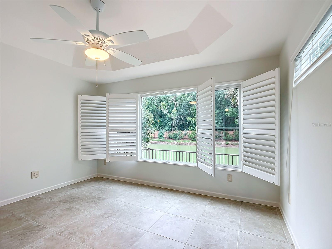
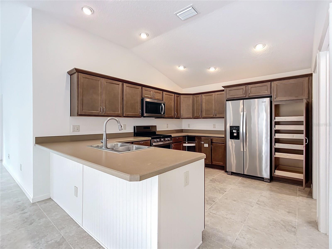
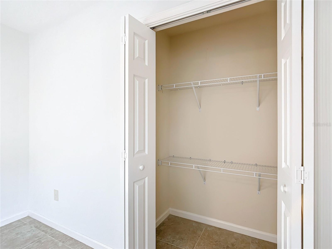
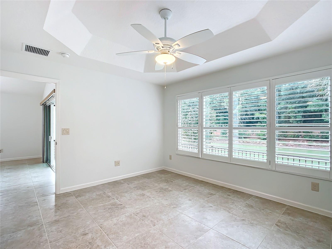
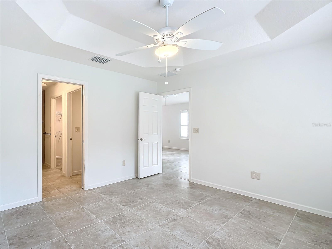
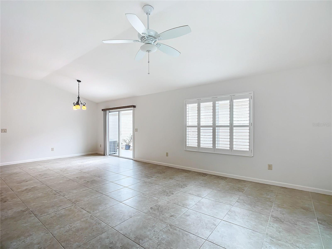
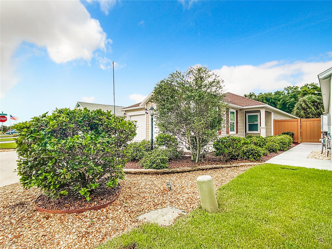
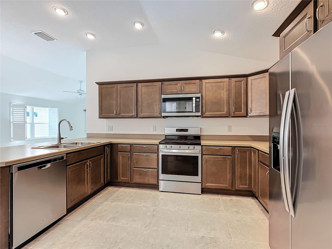
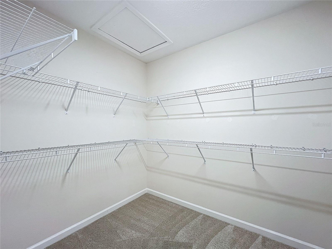
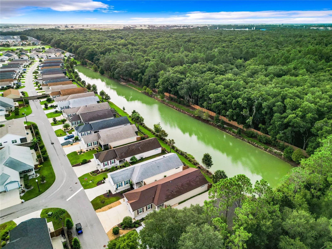
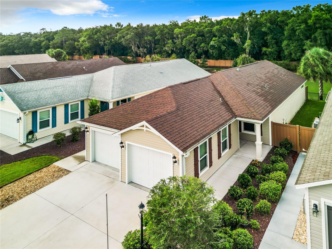
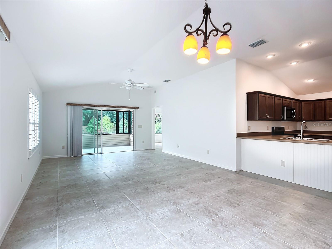
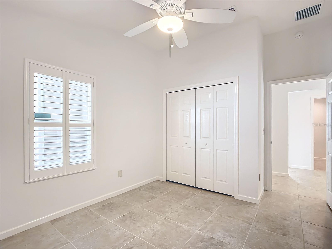
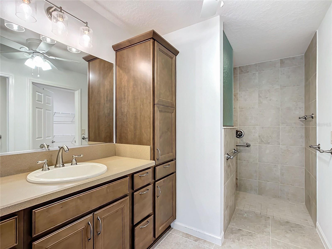
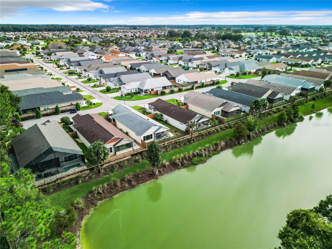
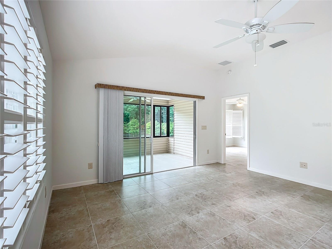
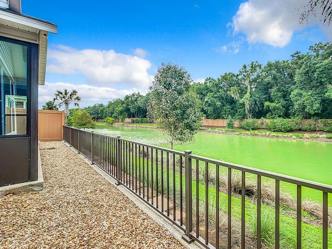
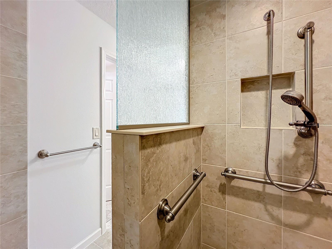
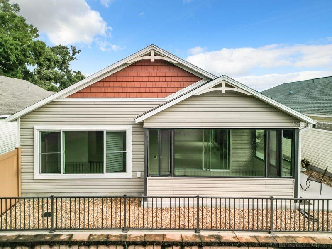
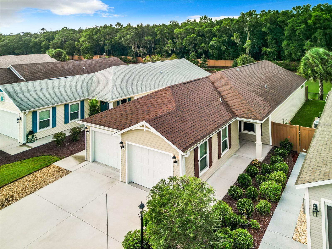
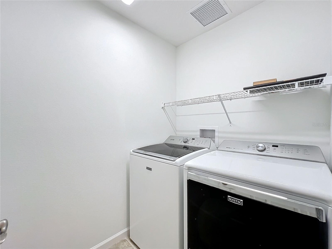
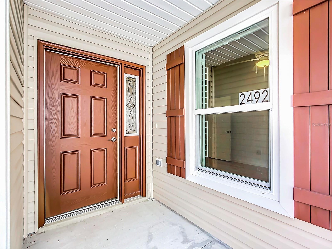
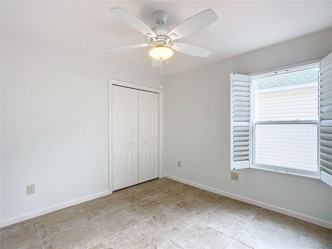
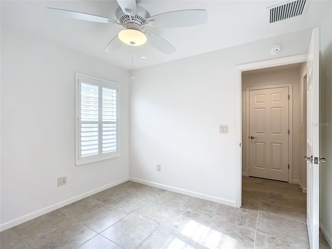
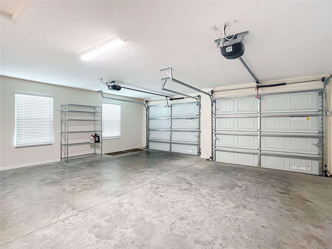
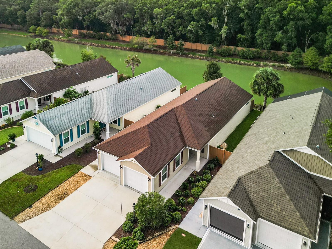
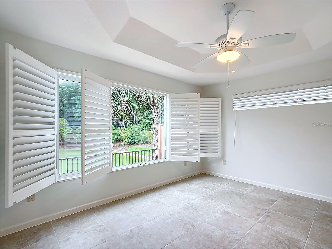
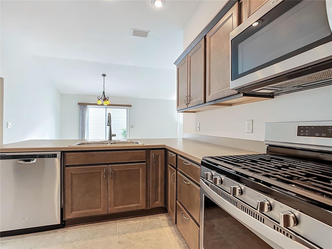
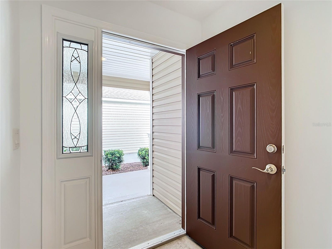
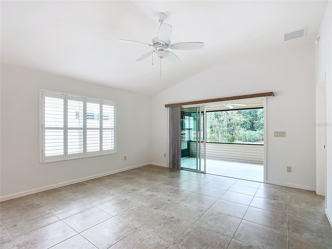
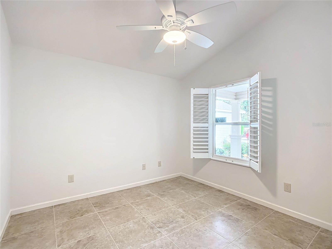
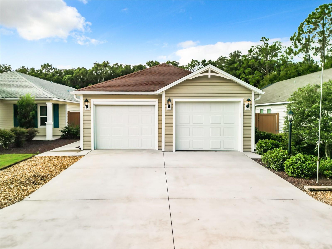
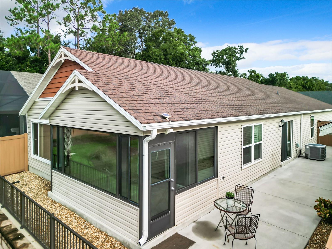
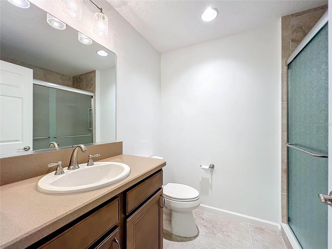
Active
2492 LAY LN
$379,900
Features:
Property Details
Remarks
Where do we even begin? Nestled in the sought-after Village of DeSoto, this Auburndale Courtyard Villa offers a rare and breathtaking backdrop—tranquil water views with a lush, preserve-like wooded area beyond. Step inside to discover an inviting open floor plan, freshly painted interior, and durable ceramic tile flooring throughout—no carpet! The dreamy walk-in pantry is a must-see, complete with an island on rollers for flexible storage and organization. The kitchen is a chef’s delight, featuring stainless steel appliances, a gas stove, beadboard accents, and elegant Homecrest cabinetry—including roll-out shelving for added convenience. Plus, a standing freezer in the garage is included with your purchase! This home is packed with upgrades, including plantation shutters, recessed lighting, and ceiling fans throughout. The primary suite is a true retreat with a tray ceiling and a luxurious Roman shower with a built-in seat. The guest bath is equally impressive, offering a shower door and seat for comfort. Love to entertain? The enclosed lanai—complete with a ceiling fan—allows you to soak in the stunning views year-round. Additional highlights include an oversized two-car garage with a privacy roll-up screen, a utility sink, and a premium Nova Filtration System (3 blue tubes) for pristine water quality. Don’t miss out on this exceptional villa in a prime location—schedule your private showing today and make this beauty yours!
Financial Considerations
Price:
$379,900
HOA Fee:
N/A
Tax Amount:
$5398
Price per SqFt:
$257.91
Tax Legal Description:
LOT 19 VILLAGE OF FENNEY LIVE OAK VILLAS PB 16 PGS 39-39A
Exterior Features
Lot Size:
4264
Lot Features:
Landscaped, Level, Street Dead-End
Waterfront:
No
Parking Spaces:
N/A
Parking:
Garage Door Opener
Roof:
Shingle
Pool:
No
Pool Features:
N/A
Interior Features
Bedrooms:
3
Bathrooms:
2
Heating:
Heat Pump
Cooling:
Central Air
Appliances:
Dishwasher, Disposal, Dryer, Freezer, Microwave, Range, Refrigerator, Tankless Water Heater, Washer
Furnished:
No
Floor:
Ceramic Tile
Levels:
One
Additional Features
Property Sub Type:
Villa
Style:
N/A
Year Built:
2018
Construction Type:
Vinyl Siding
Garage Spaces:
Yes
Covered Spaces:
N/A
Direction Faces:
West
Pets Allowed:
Yes
Special Condition:
None
Additional Features:
Rain Gutters, Sprinkler Metered
Additional Features 2:
Note...for lease restrictions please check deed restrictions specific to this home...
Map
- Address2492 LAY LN
Featured Properties