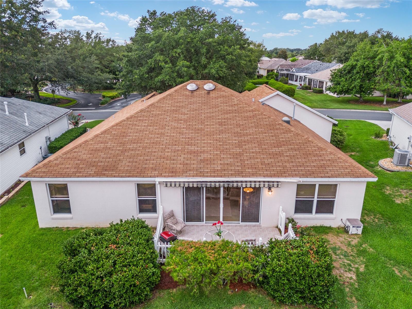
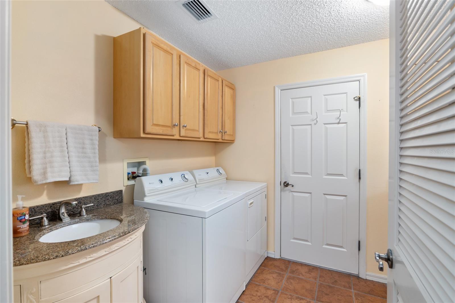
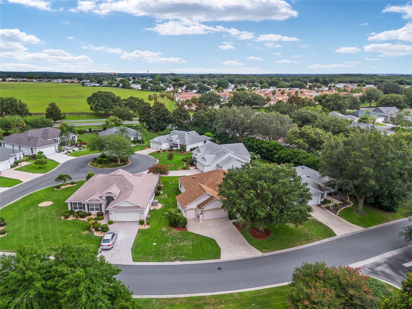
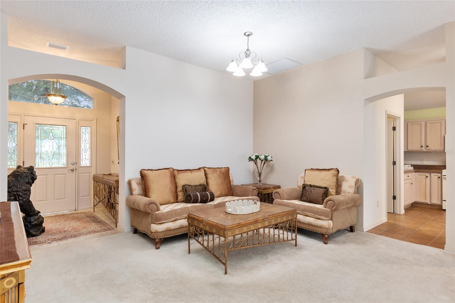
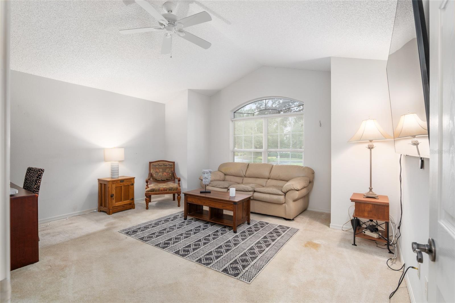
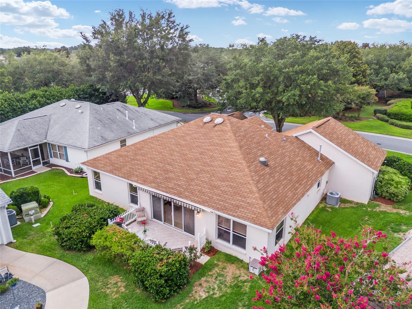
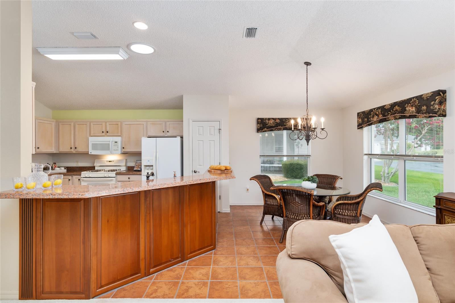
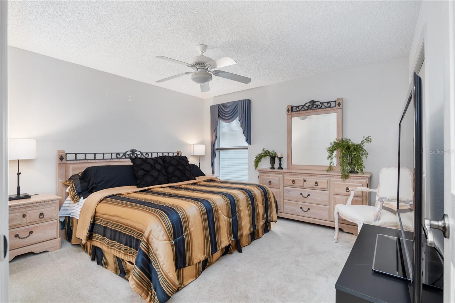
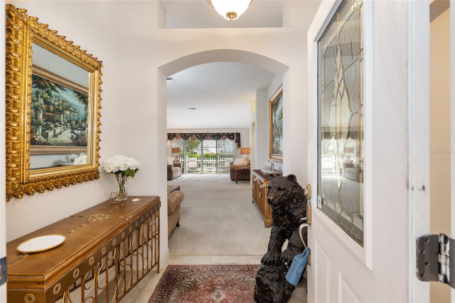
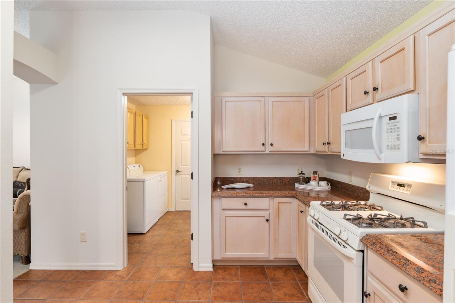
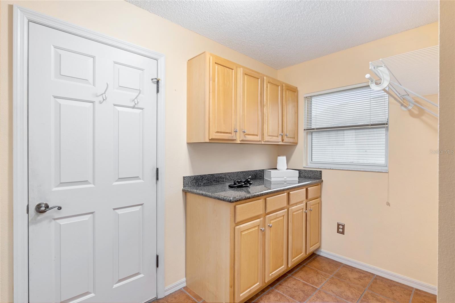
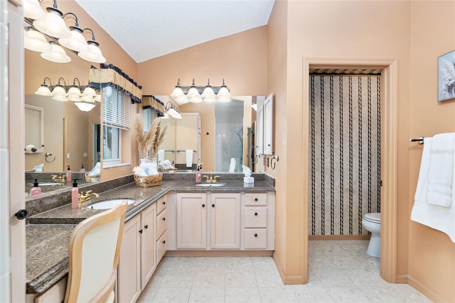
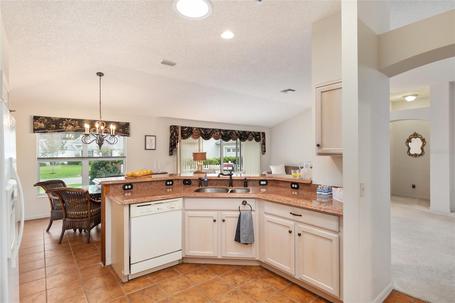
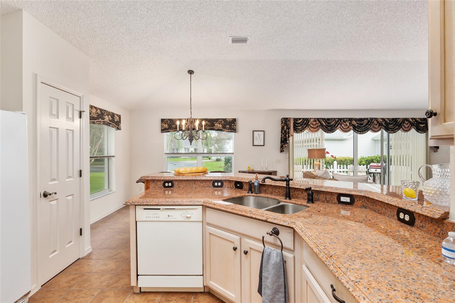
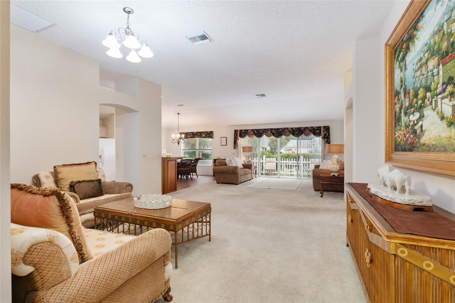
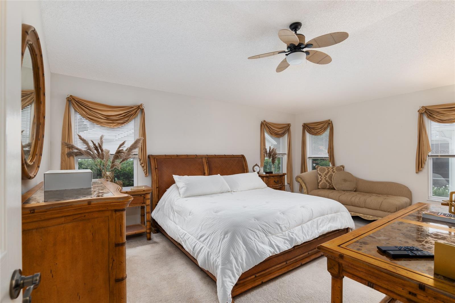
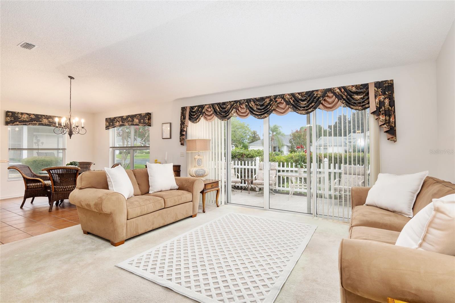
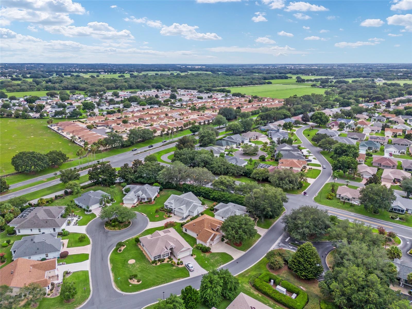
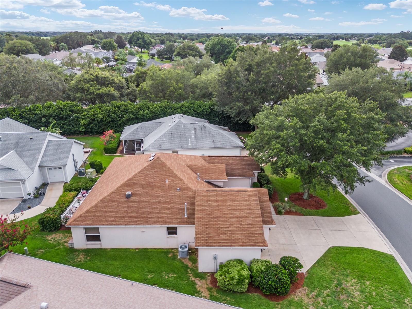
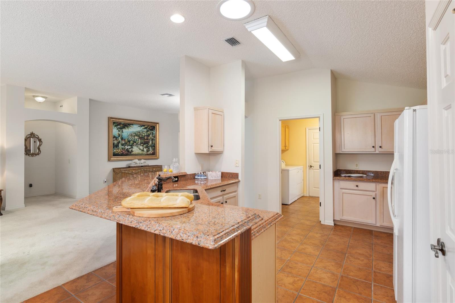
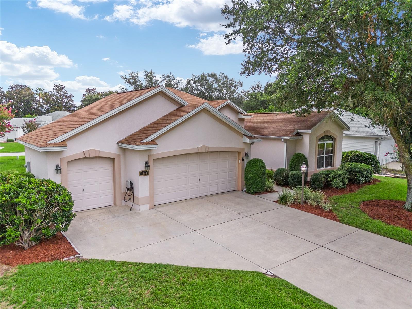
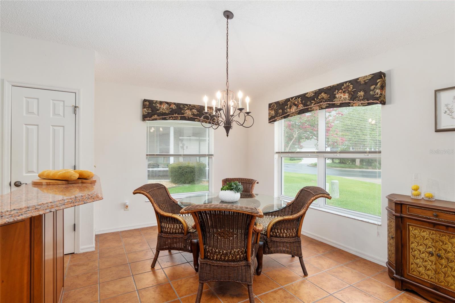
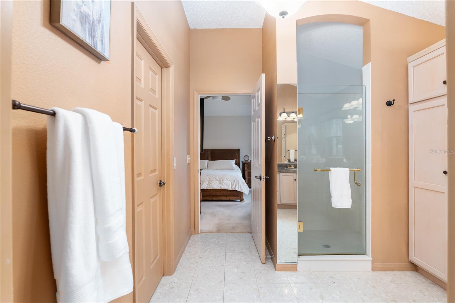
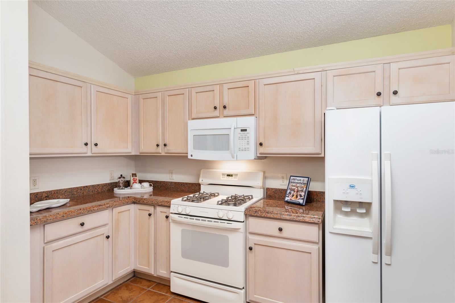
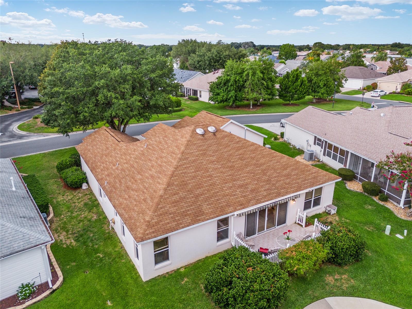
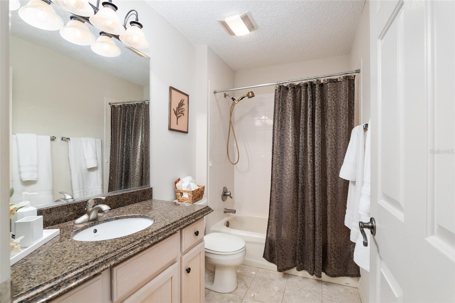
Active
1309 OAK FOREST DR
$499,999
Features:
Property Details
Remarks
PRICE IMPROVED_ BOND PAID! Welcome HOME in the Village of Glenbrook. This stunning Live Oak Style designer home boasts 3 bedrooms, 2 bathrooms, and a highly coveted location nestled between Glenview Champion Golf, Savahana Recreation Center, and the Polo Club. Spanning 2,040 square feet under air, the home features a spacious open floor plan that is perfect for modern living. Ample garage space accommodates multiple vehicles and recreational toys with a true two-car garage complemented by an additional golf cart garage, totaling 658 square feet. Attic access from the garage offers convenient storage for belongings. Inside, the home is adorned with granite countertops in the kitchen, bathrooms, laundry area, and window sills, adding an elegant touch of sophistication throughout. Luxurious granite flooring enhances the bathrooms, while tile in the foyer and kitchen/dining area ensures easy maintenance and a seamless flow. The layout emphasizes privacy by separating the primary bedroom with its en-suite bathroom from the secondary bedrooms, creating an ideal retreat within your own home when company comes to stay. Don’t miss the opportunity to own this meticulously designed home in one of the most sought-after villages in the area. Schedule your showing today and envision yourself living in luxury and convenience in Glenbrook.
Financial Considerations
Price:
$499,999
HOA Fee:
N/A
Tax Amount:
$2607
Price per SqFt:
$245.1
Tax Legal Description:
LOT 2 THE VILLAGES OF SUMTER UNIT 33 PB 5 PGS25-25D
Exterior Features
Lot Size:
6825
Lot Features:
N/A
Waterfront:
No
Parking Spaces:
N/A
Parking:
Driveway, Garage Door Opener, Golf Cart Garage
Roof:
Shingle
Pool:
No
Pool Features:
N/A
Interior Features
Bedrooms:
3
Bathrooms:
2
Heating:
Central
Cooling:
Central Air
Appliances:
Dishwasher, Dryer, Electric Water Heater, Microwave, Range, Range Hood, Refrigerator, Washer
Furnished:
Yes
Floor:
Carpet, Ceramic Tile, Granite
Levels:
One
Additional Features
Property Sub Type:
Single Family Residence
Style:
N/A
Year Built:
2001
Construction Type:
Block, Stucco
Garage Spaces:
Yes
Covered Spaces:
N/A
Direction Faces:
West
Pets Allowed:
No
Special Condition:
None
Additional Features:
Irrigation System, Lighting, Rain Gutters, Sliding Doors, Sprinkler Metered
Additional Features 2:
N/A
Map
- Address1309 OAK FOREST DR
Featured Properties