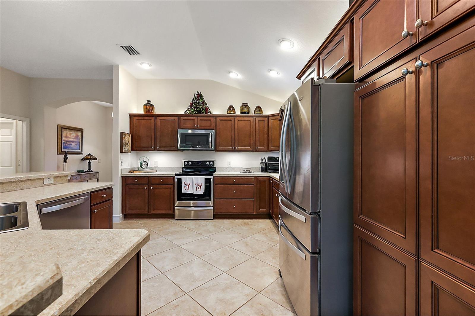
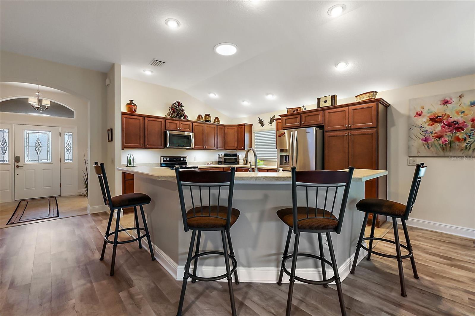
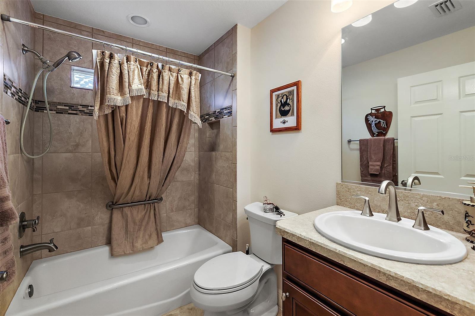
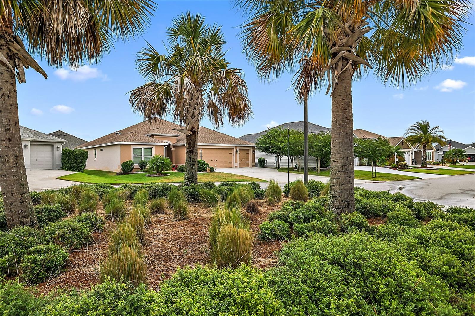
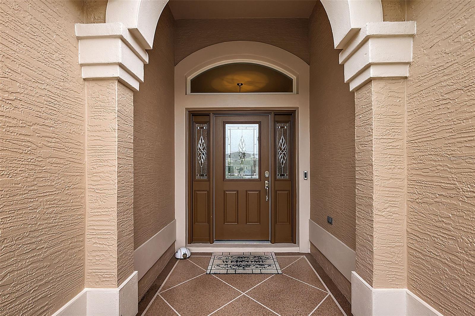
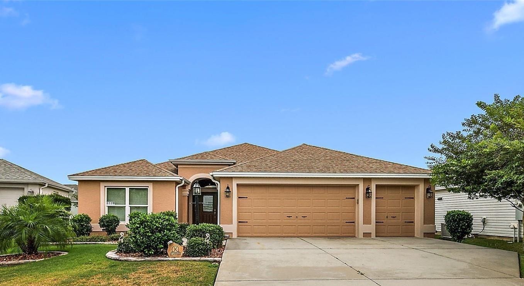
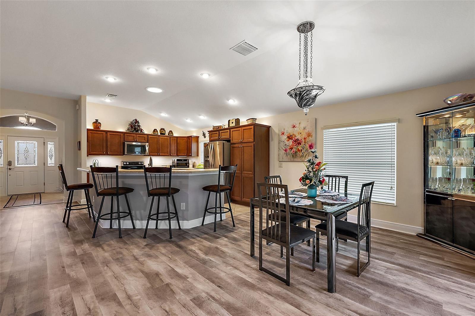
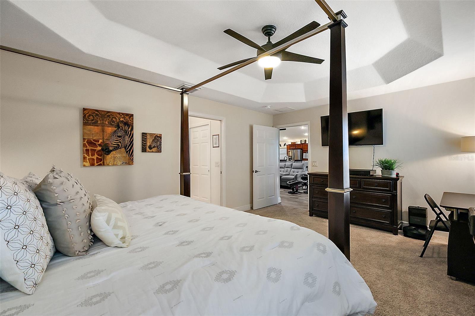
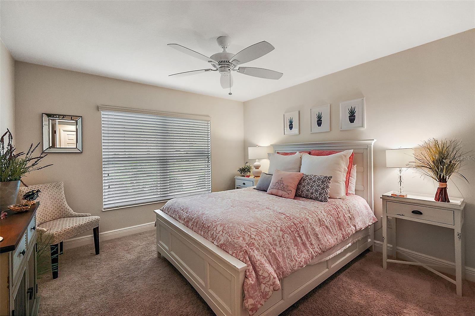
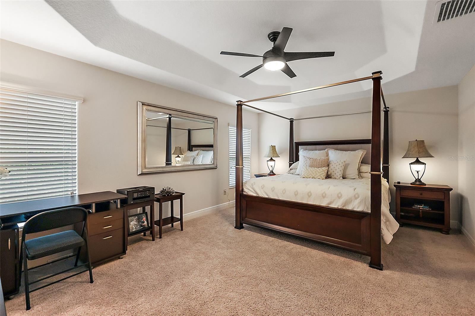
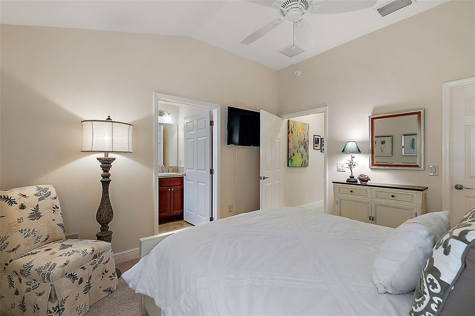
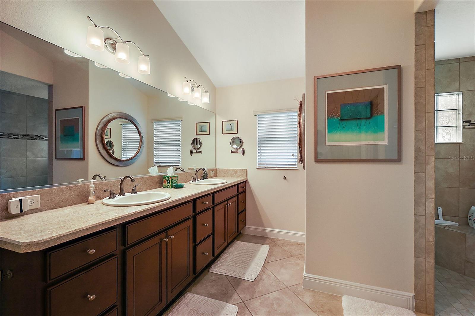
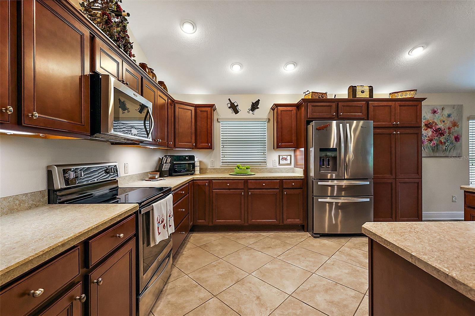
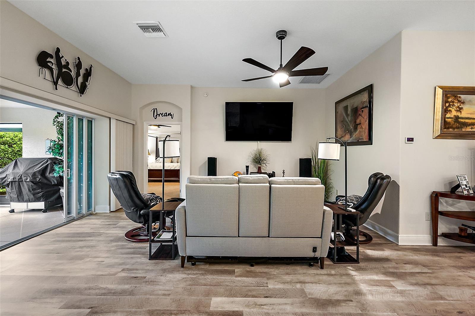
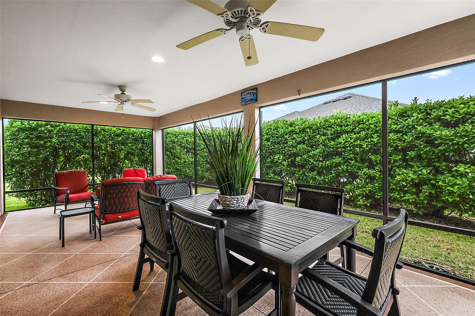

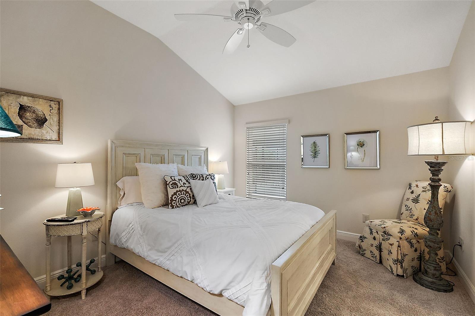
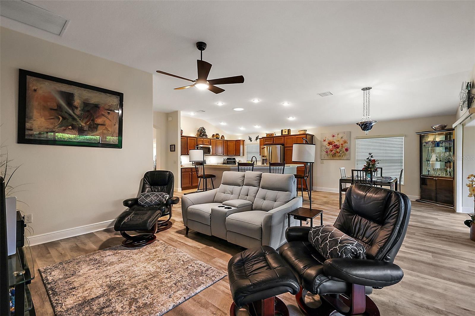
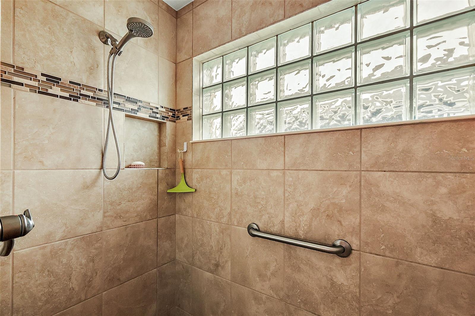
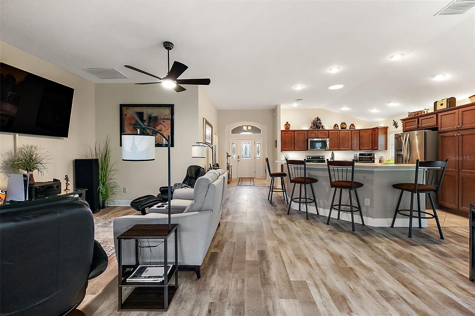
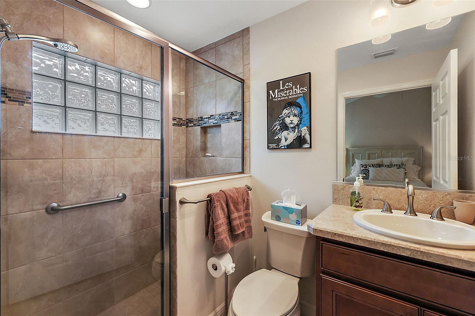
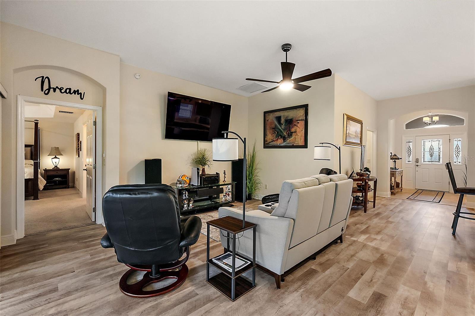
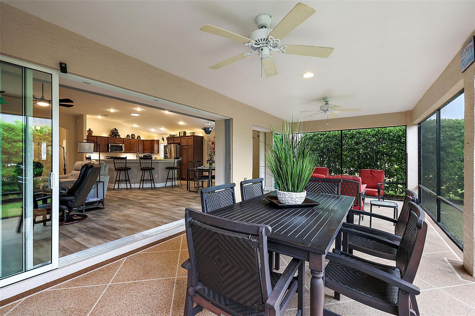
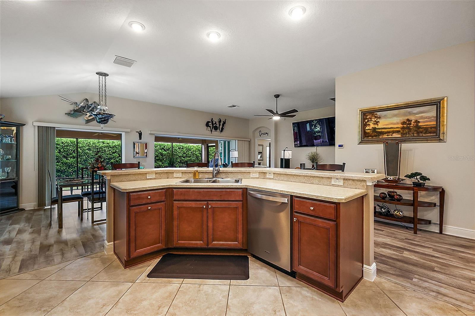
Active
1119 DENICOLA DR
$525,000
Features:
Property Details
Remarks
BRING ALL OFFERS! WELCOME TO THIS STUNNING 3 BEDROOM WITH 3 FULL BATHROOMS in the Village of Pine Hills. Extended 2 Car + GOLF CART GARAGE. NESTLED on a LARGE No Traffic, Cul-De-Sac lot with mature Landscape blocking neighbors behind. This OPEN FLOOR PLAN IS JUST WHAT YOU HAVE BEEN LOOKING FOR, IDEAL FOR ENTERTAINING. The Spacious Open CHEFS KITCHEN, Stainless Steel Appliances, HUGE BREAKFAST BAR IS SURE TO PLEASE. Kitchen features Over and Under Cabinet Lighting. Neutral colors throughout. Split BEDROOMS for great privacy, with 3rd bedroom featuring a full 3rd En-suite bath. Enjoy Large Master Suite, with En-Suite Private Bath, Tiled ROMAN walk-in shower, water closet, Walk-in Closet and double sinks. Enjoy Spacious INDOOR LAUNDRY Room with PLENTY of Storage space, wet sink and more. Come and enjoy the Florida Lifestyle providing your PRIVATE OASIS surrounded by mature Landscape. The Extended 2 Car + GOLF CART GARAGE OFFERS FABULOUS STORAGE SPACE. GREAT LOCATION, with Belle Glade Country Club, Sarasota Driving Range, Colony Cottage Regional Recreation Center all just a short golf cart ride away. Lots of Shopping, Publix, Neighborhood WALMART, Restaurants, Medical facilities, Lake Sumter Landing and Brownwood Town Squares easily reachable by Golf Cart. Come and ENJOY ALL that THE VILLAGES has to offer. CALL TODAY TO SCHEDULE your PRIVATE showing!
Financial Considerations
Price:
$525,000
HOA Fee:
N/A
Tax Amount:
$6497.04
Price per SqFt:
$256.35
Tax Legal Description:
VILLAGES OF FRUITLAND PARK UNIT NO. 34 PB 67 PG 41-45 LOT 24 ORB 5685 PG 1904
Exterior Features
Lot Size:
6555
Lot Features:
Cul-De-Sac
Waterfront:
No
Parking Spaces:
N/A
Parking:
Driveway, Garage Door Opener, Golf Cart Garage, Golf Cart Parking
Roof:
Shingle
Pool:
No
Pool Features:
N/A
Interior Features
Bedrooms:
3
Bathrooms:
3
Heating:
Central, Electric
Cooling:
Central Air
Appliances:
Dishwasher, Disposal, Dryer, Electric Water Heater, Exhaust Fan, Microwave, Range, Refrigerator, Washer, Water Filtration System
Furnished:
No
Floor:
Carpet, Ceramic Tile, Luxury Vinyl
Levels:
One
Additional Features
Property Sub Type:
Single Family Residence
Style:
N/A
Year Built:
2017
Construction Type:
Block, Concrete, Stucco
Garage Spaces:
Yes
Covered Spaces:
N/A
Direction Faces:
Southwest
Pets Allowed:
No
Special Condition:
None
Additional Features:
Irrigation System, Lighting, Sliding Doors
Additional Features 2:
See Deed Restrictions
Map
- Address1119 DENICOLA DR
Featured Properties