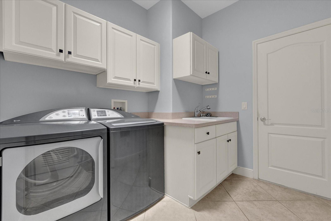

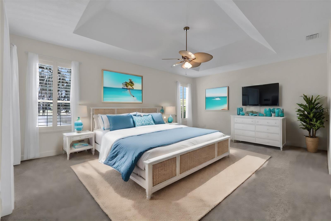



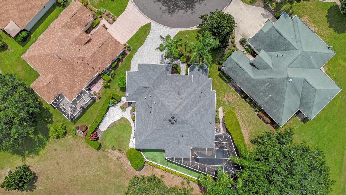
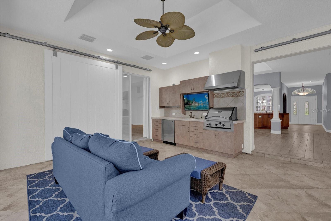
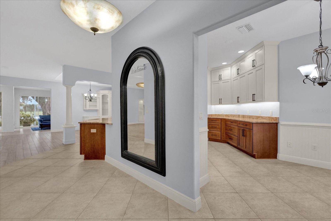








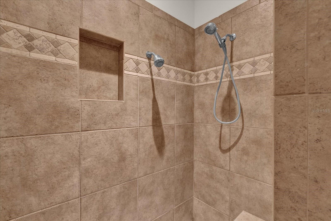

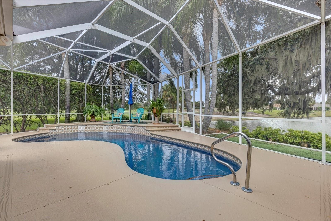
















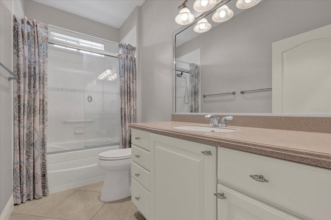
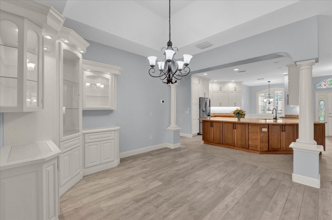

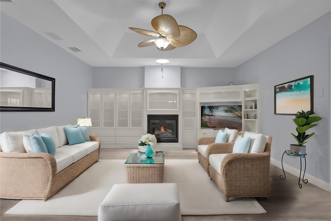


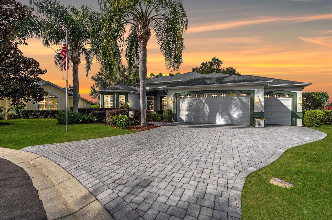
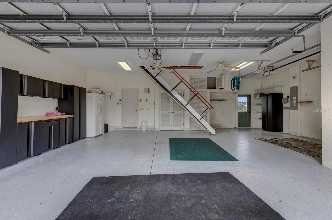
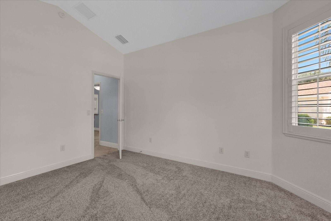

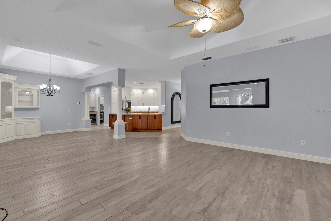
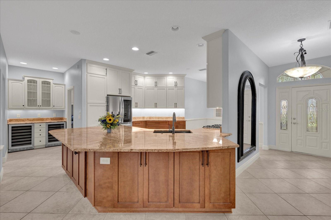













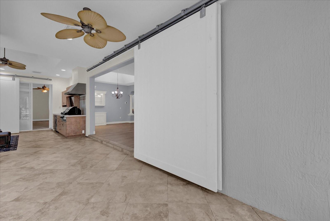



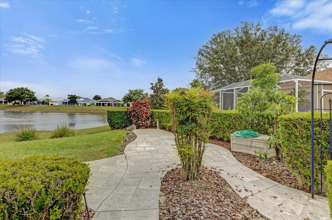

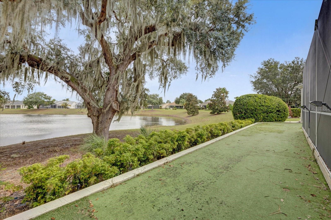




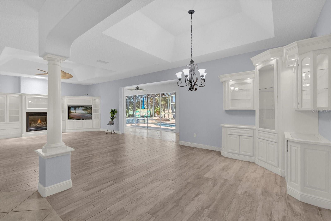

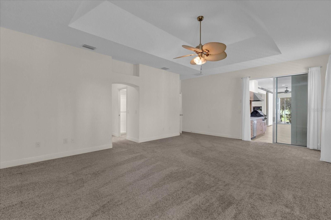




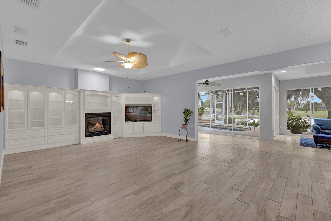




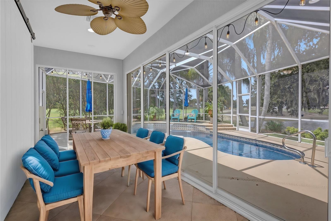






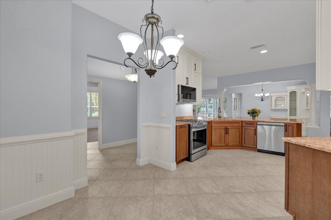









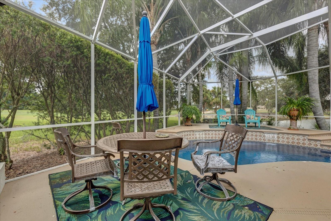
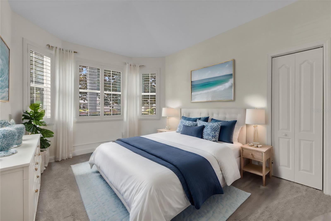
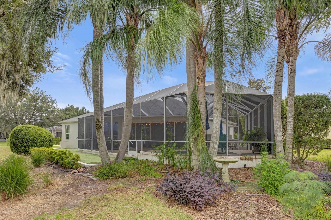








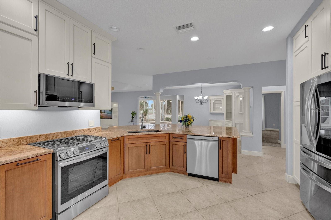


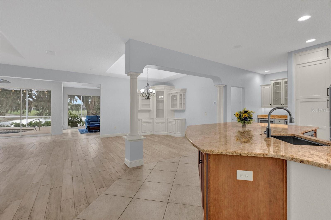




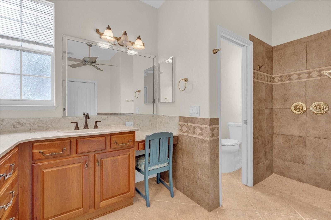
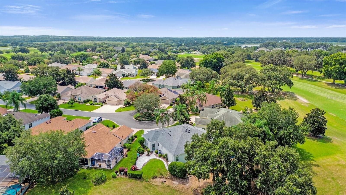












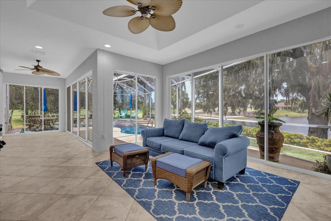










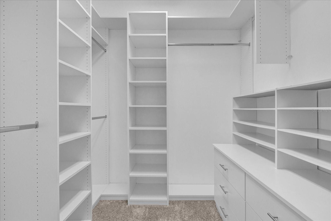

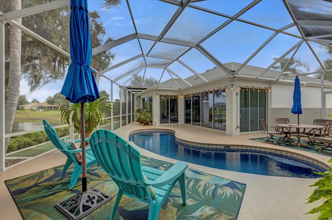
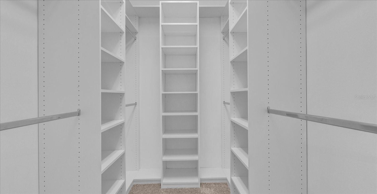



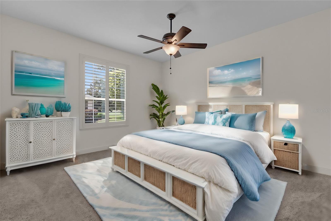
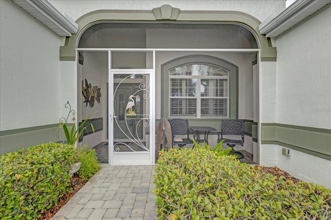







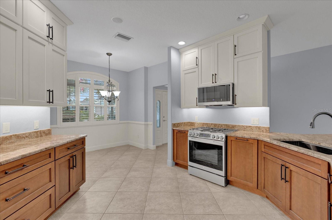


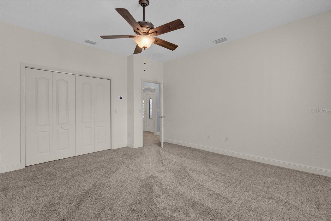




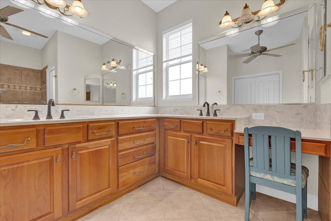


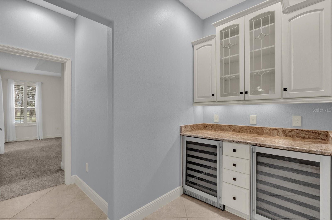




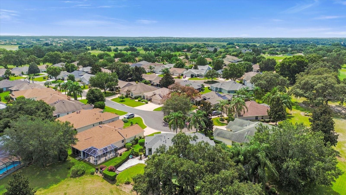

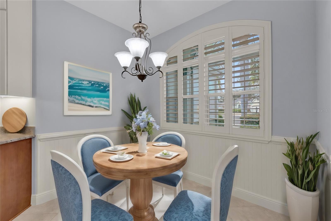
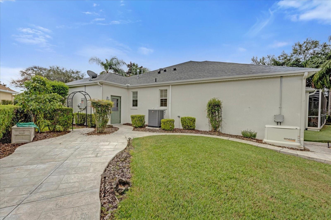
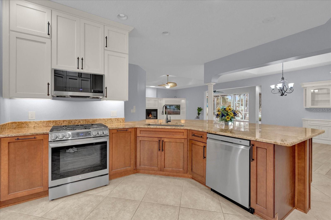


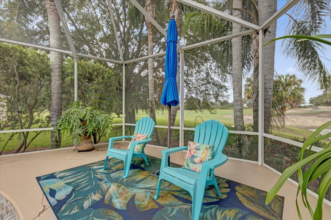



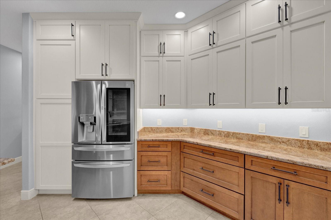
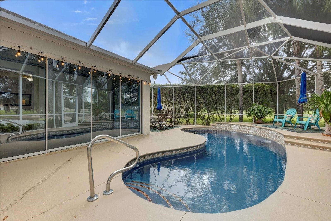



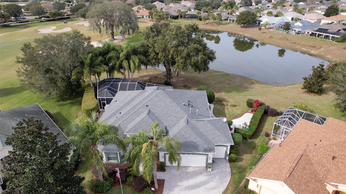
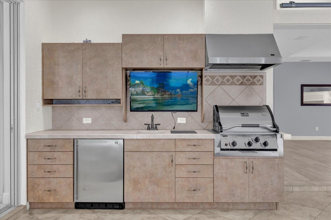
Active
1763 ARNSWORTH AVE
$1,199,900
Features:
Property Details
Remarks
One or more photo(s) has been virtually staged. This expanded home w/ expansive view is loaded w/ special attributes, including both obvious delights & hidden surprises. It sits on fairway No. 1 of Palmer Legends Championship course at the end of a cul-de-sac on a large homesite in the sought-after Village of Winifred. The entire house received special treatment this past year, bringing it to a new height of comfort & luxury. The eat-in kitchen has been remodeled, w/ White Bay upper cabinetry & Cherry cabinets below, adorned w/ bronze hardware. Gorgeous granite countertops make cooking fun. There is loads of storage space for all your gadgets & dish sets. The new LG stainless appliances include a two-drawer French-door refrigerator, a gas stove w/ gas oven, microwave & dishwasher. Adjoining is a built-in bar station w/ two wine coolers & display cabinets for glasses & serve ware. The living room has a gas fireplace & built-in cabinets for television, books & collectibles; the neighboring dining area has matching china cabinets. This large space is well-suited for entertaining. Barn doors slide open to the Florida room, offering more amenities for gathering w/ friends or just cuddling up w/ a good book. This room, under heat & A/C, has a summer kitchen w/ built-in barbecue, lots of cabinets for your entertainment supplies, & a nice sitting area to watch the game on TV. The Florida room’s entire exterior wall of glass doors opens to showcase the newly surfaced swimming pool w/ its three waterfalls. The outdoor Mansard lanai is surrounded w/ palm trees, an ancient oak tree & tropical landscaping. There’s even a putting green. Walk down a pathway to a hidden patio perfect for morning coffee or evening wine. From the Florida room, there’s another sliding barn door to the spacious primary suite. Its ensuite bathroom has a Roman shower, private lavatory, linen closets, his & her sinks & built-in makeup vanity. Two large closets w/ new California Closet systems are between the bedroom & bathroom. On the other side of the home are two spacious guest rooms & a large secondary bathroom w/ jetted tub & shower. Ceramic tile flooring is used t/o the house except for new carpet in the bedrooms. The home has volume ceilings, including a tray ceiling in the dining room & master bedroom. The entire interior was recently repainted. Additional amenities include plantation shutters t/o, knockdown ceilings, high baseboards, & rounded drywall corners. The utility room has top-of-the-line washer & dryer w/ additional cabinetry & a large utility sink. There is enhanced landscaping w/ paver accents, & a screened porch. The two-car, plus golf cart garage, has been fitted w/ high-end cabinets for storing your tools & toys. A new Magic staircase gives easy access to the floored & insulated attic. Three-zone A/C installed in 2021 includes a UV light to kill germs & bacteria. A 75-gallon water heater & new roof were installed in 2022. Additional features include flush-mount Bose speakers t/o, Nest thermostats, tubular skylights, & a whole-house Generac generator. This expanded Designer home boasts 2,864 sq. ft. PLUS the large enclosed Florida room, bringing the living space to 3,717 sq. ft. This is your opportunity to own a slice of The Villages paradise!
Financial Considerations
Price:
$1,199,900
HOA Fee:
N/A
Tax Amount:
$10592.78
Price per SqFt:
$418.96
Tax Legal Description:
LOT 85 THE VILLAGES OF SUMTER UNIT NO 71 PB 6 PGS 29-29C
Exterior Features
Lot Size:
10050
Lot Features:
Cul-De-Sac, Irregular Lot, On Golf Course, Oversized Lot
Waterfront:
No
Parking Spaces:
N/A
Parking:
Driveway, Garage Door Opener, Golf Cart Garage, Golf Cart Parking, Oversized
Roof:
Shingle
Pool:
Yes
Pool Features:
Heated, In Ground, Screen Enclosure
Interior Features
Bedrooms:
3
Bathrooms:
2
Heating:
Natural Gas, Zoned
Cooling:
Central Air, Zoned
Appliances:
Dishwasher, Disposal, Dryer, Gas Water Heater, Microwave, Range, Refrigerator, Washer
Furnished:
Yes
Floor:
Carpet, Ceramic Tile
Levels:
One
Additional Features
Property Sub Type:
Single Family Residence
Style:
N/A
Year Built:
2004
Construction Type:
Block, Stucco
Garage Spaces:
Yes
Covered Spaces:
N/A
Direction Faces:
Southwest
Pets Allowed:
Yes
Special Condition:
None
Additional Features:
Irrigation System, Outdoor Grill, Outdoor Kitchen, Rain Gutters, Sprinkler Metered
Additional Features 2:
N/A
Map
- Address1763 ARNSWORTH AVE
Featured Properties