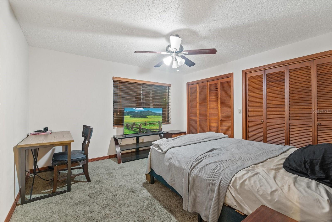
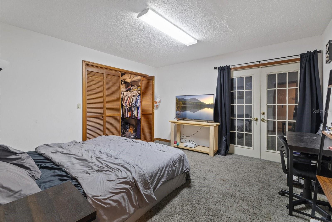
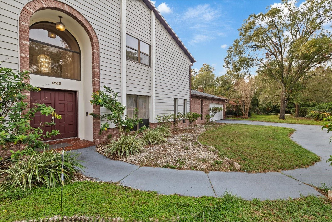
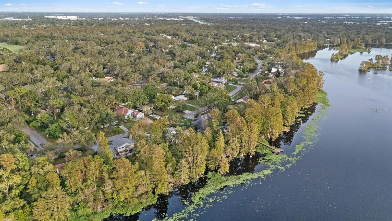
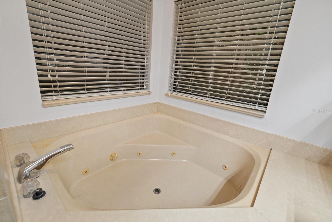
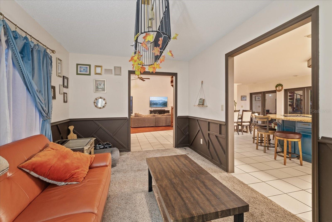
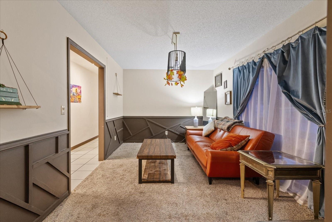
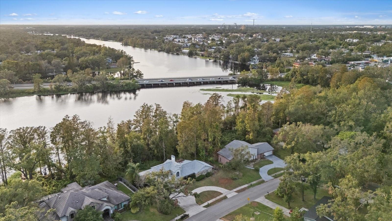
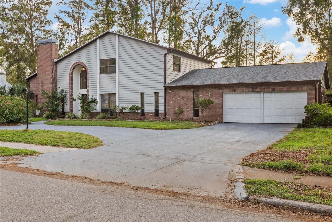
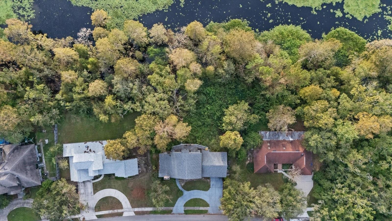
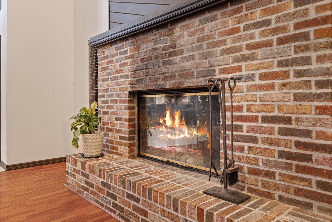
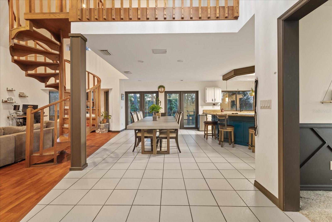
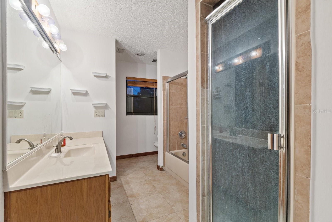
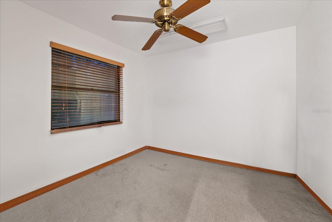
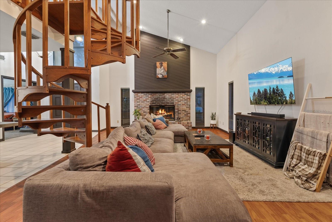
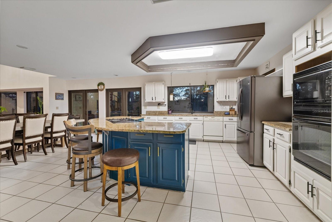
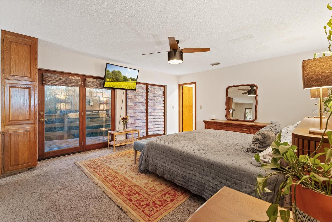
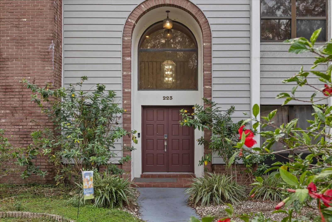
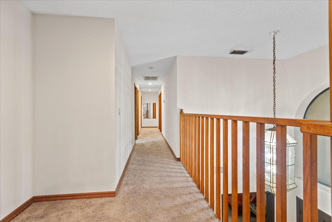
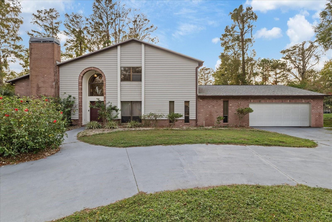
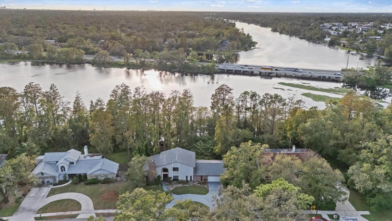
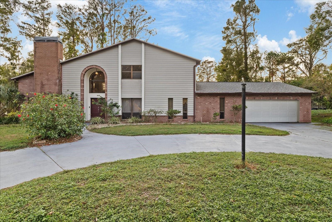
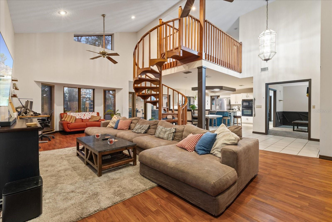
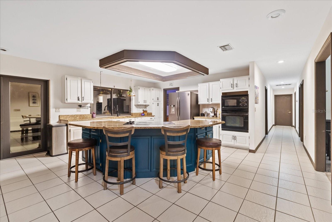
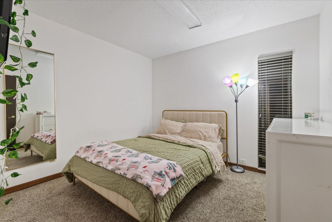
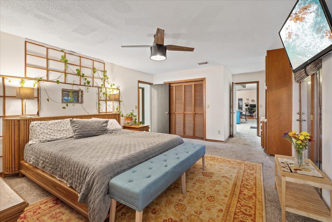
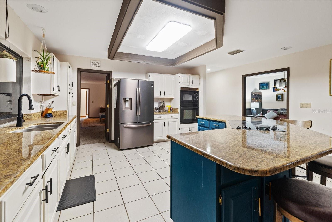
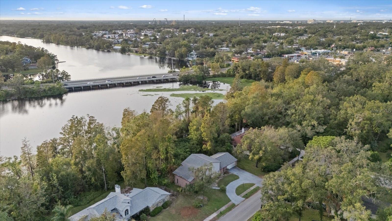
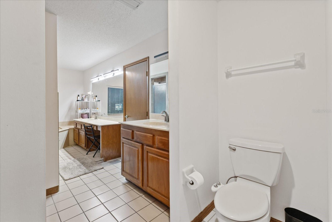
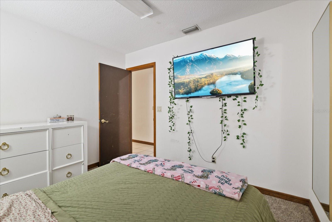
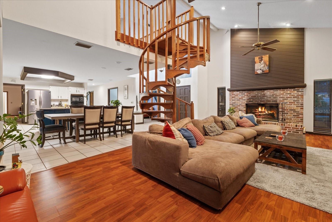
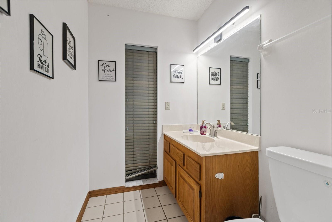
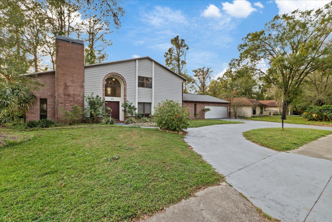
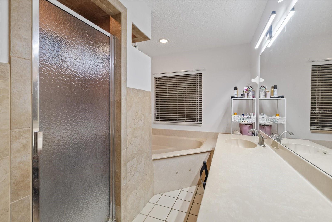
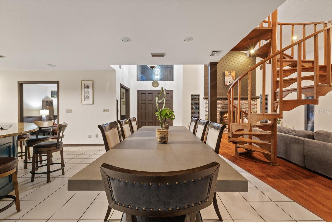
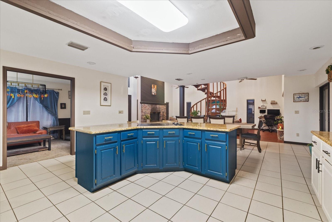
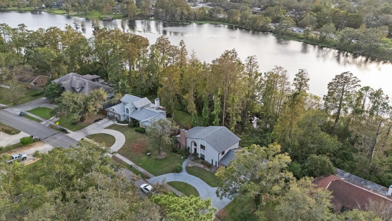
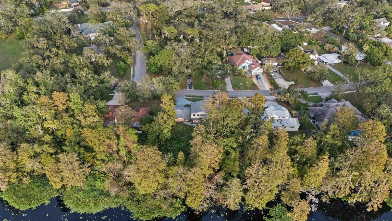
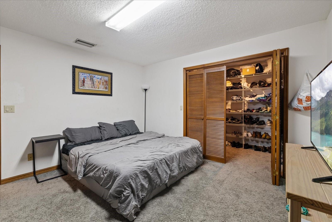
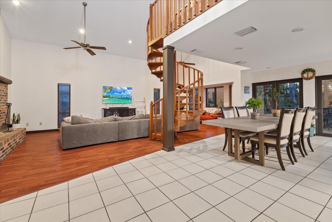
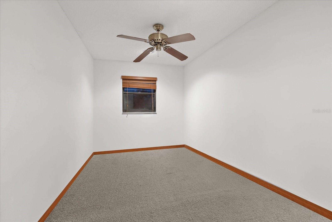
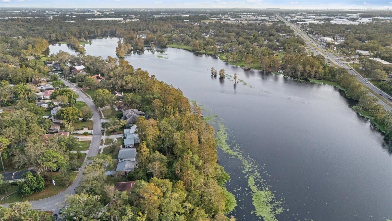
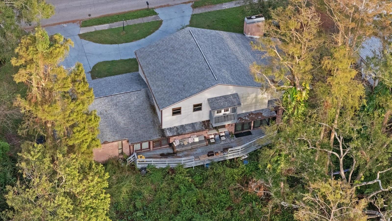
Active
223 S RIVERHILLS DR
$599,500
Features:
Property Details
Remarks
SELLER IS MOTIVATED!! Nestled peacefully along the Hillsborough River, this spacious 5-bedroom, 2.5-bathroom home with two additional offices—one easily convertible into a 6th bedroom—offers a serene escape while keeping city conveniences close at hand.With its generous layout and prime location, this home is the perfect blank canvas to update and transform into your dream home. Whether you envision modern upgrades, custom finishes, or a complete redesign, the possibilities are endless. The expansive interior provides ample space for creativity, while the picturesque riverfront setting adds charm and tranquility. With 142 feet of river frontage and almost half an acre of private, nature-filled land, this residence combines natural beauty with adventure. The ideal location gives you access to water-skiing, wakeboarding, and jet-skiing downstream, while miles of tranquil river upstream provide opportunities for fishing and wildlife watching among scenic cypress and pine trees. A public boat ramp is just 11 houses away, adding to the convenience. Inside, you’ll find an open floor plan bathed in natural light, with plenty of windows framing views of the surrounding wildlife. Step outside to a spacious elevated deck, perfect for relaxing or entertaining. The upgraded kitchen is designed for hosting, and the main-floor master suite features its own office space, a large walk-in closet, and French doors leading to the backyard deck. The master bathroom includes a separate shower and jacuzzi tub for added luxury. The main level also includes a large laundry room, a half bath, an office/den, and a formal dining room. Upstairs, you’ll find four more bedrooms, a full bath, and a bonus: one bedroom opens to a private balcony overlooking the scenic surroundings. Additional features include a brand-new roof, central vacuum system, a laundry chute, ample guest parking, and a two-car garage. Don’t miss the virtual tour for a 3D walkthrough of this remarkable home!
Financial Considerations
Price:
$599,500
HOA Fee:
N/A
Tax Amount:
$6934
Price per SqFt:
$196.04
Tax Legal Description:
RIVER TERRACE ESTATES LOT 2
Exterior Features
Lot Size:
21435
Lot Features:
N/A
Waterfront:
Yes
Parking Spaces:
N/A
Parking:
Circular Driveway, Driveway, Garage Door Opener, Guest, Oversized, Parking Pad
Roof:
Shingle
Pool:
No
Pool Features:
N/A
Interior Features
Bedrooms:
5
Bathrooms:
3
Heating:
Central
Cooling:
Central Air
Appliances:
Cooktop, Dishwasher, Disposal, Dryer, Electric Water Heater, Microwave, Refrigerator, Washer
Furnished:
No
Floor:
Carpet, Ceramic Tile, Laminate
Levels:
Two
Additional Features
Property Sub Type:
Single Family Residence
Style:
N/A
Year Built:
1988
Construction Type:
Brick
Garage Spaces:
Yes
Covered Spaces:
N/A
Direction Faces:
East
Pets Allowed:
No
Special Condition:
None
Additional Features:
Balcony, French Doors
Additional Features 2:
N/A
Map
- Address223 S RIVERHILLS DR
Featured Properties