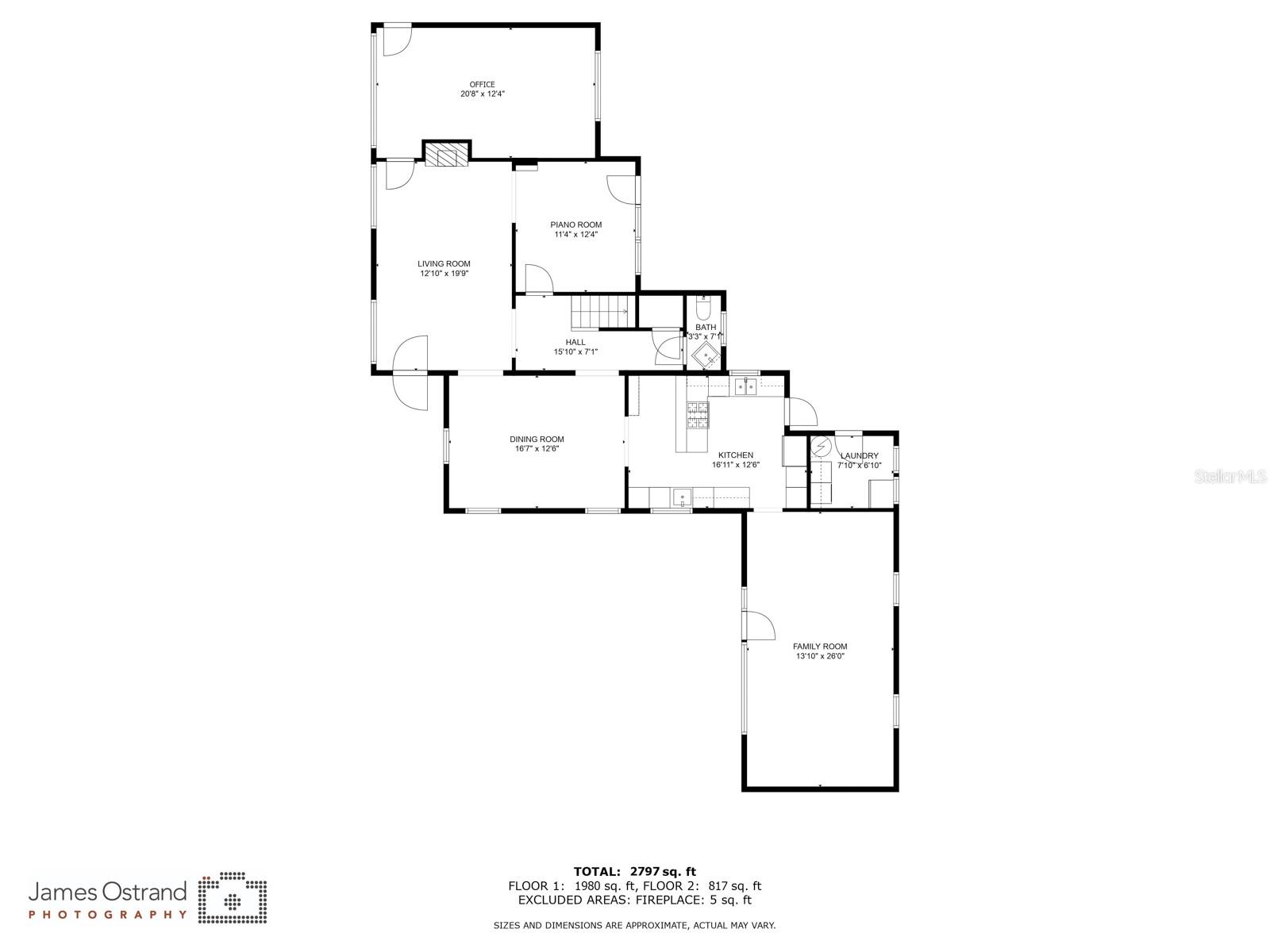
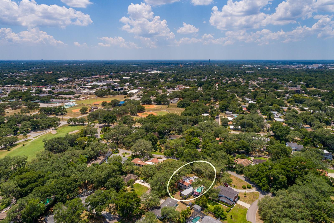
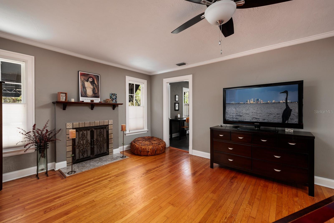
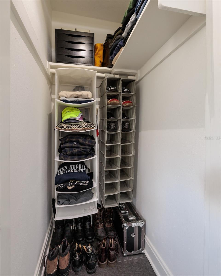
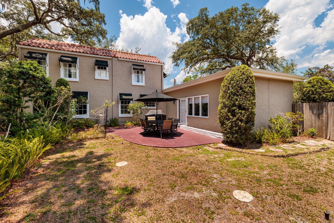
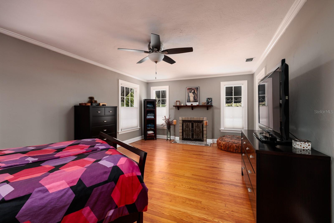
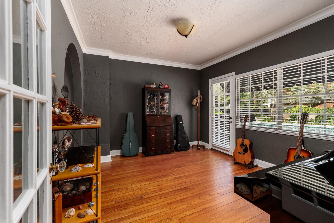
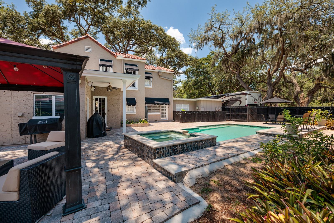
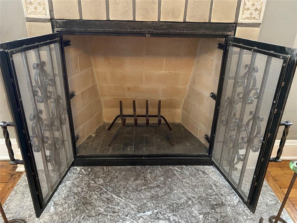
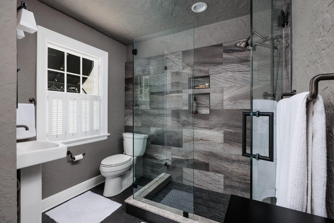
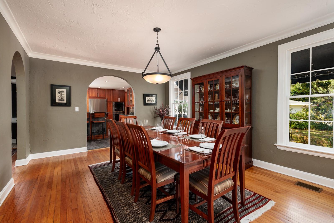
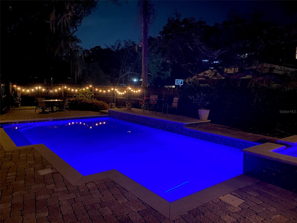
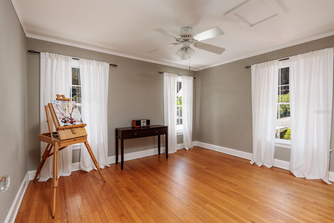
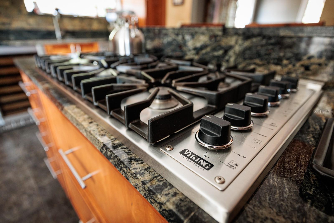
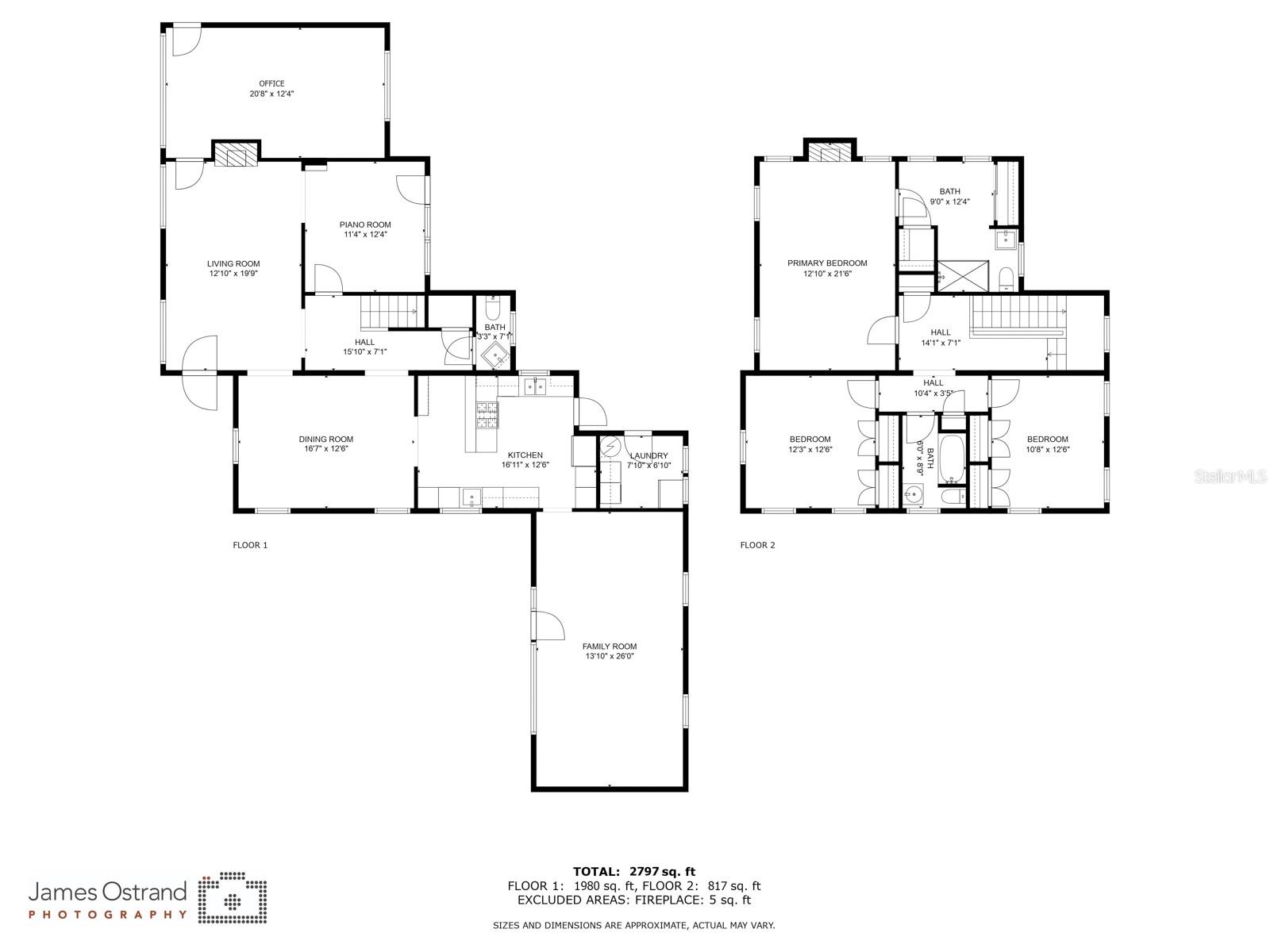
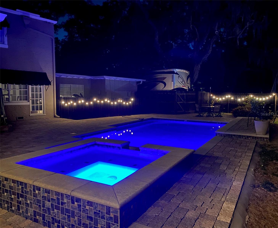
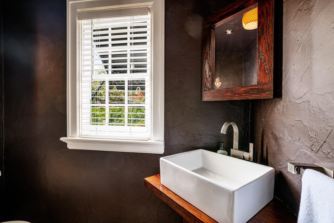
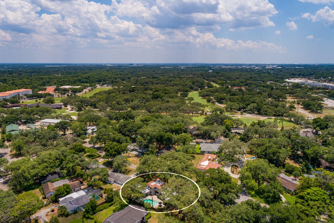
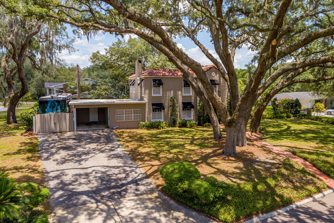
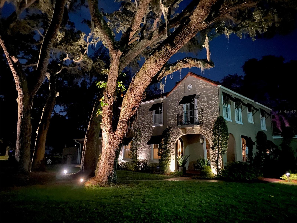
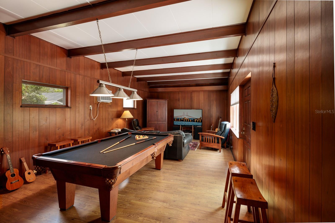
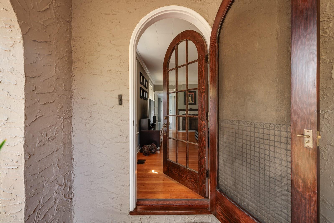
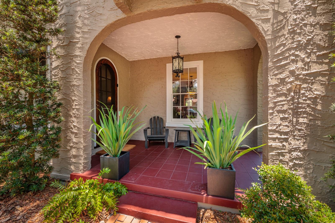
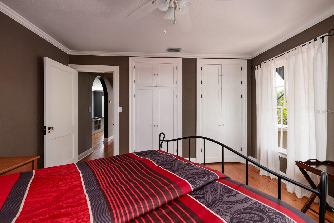
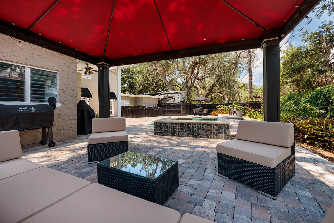
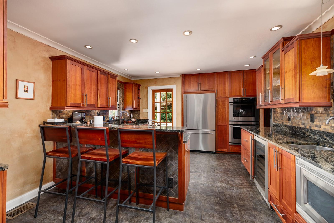
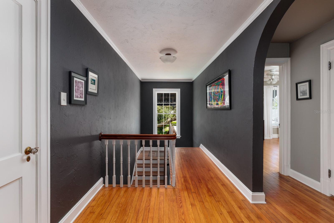
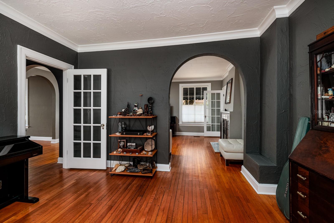
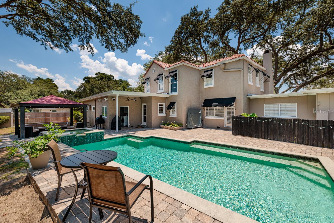
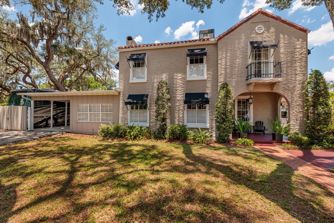
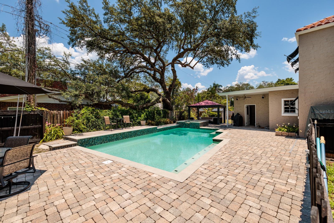
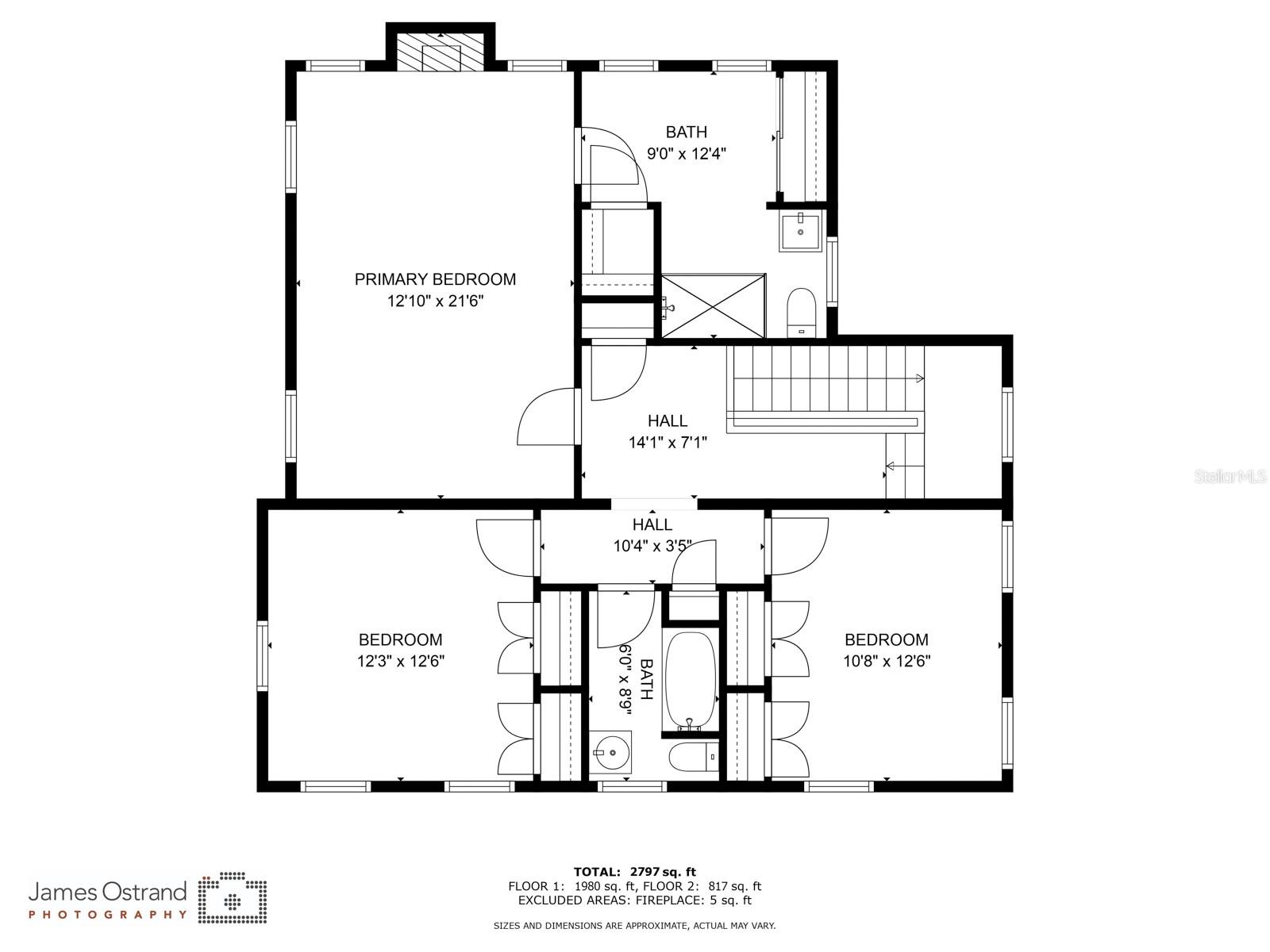
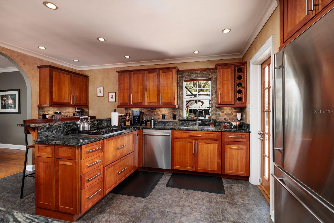
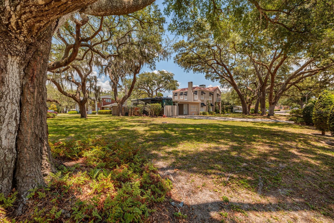
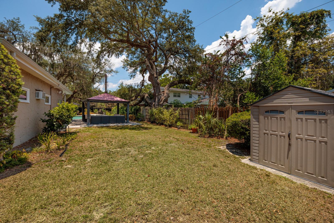
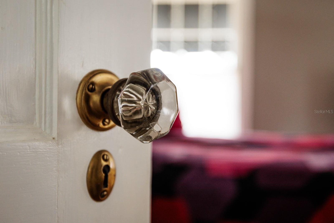
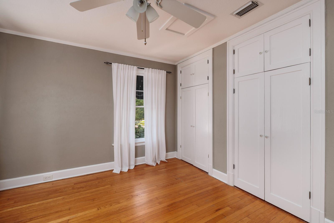
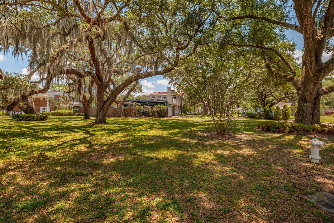
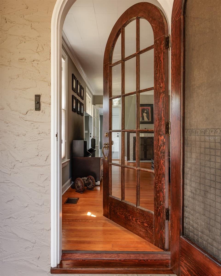
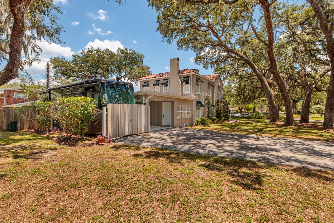
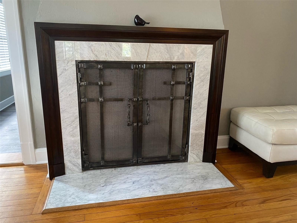
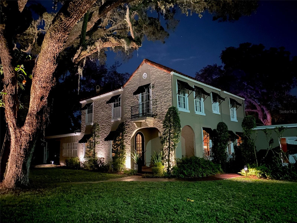
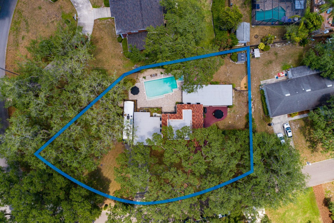
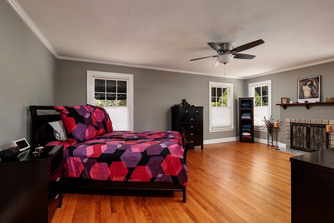
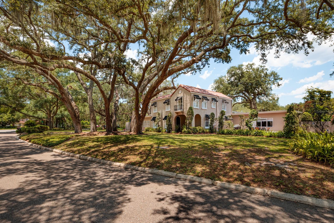
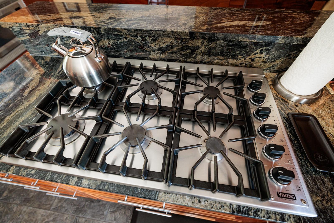
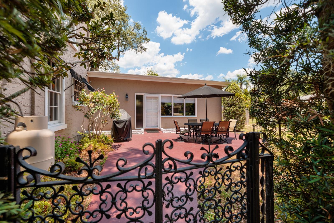
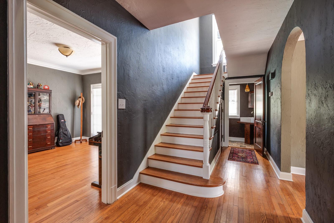
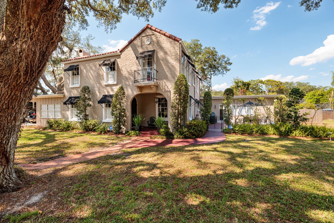
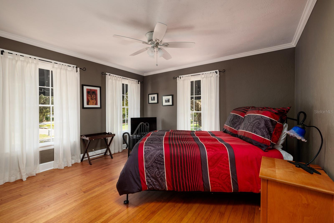
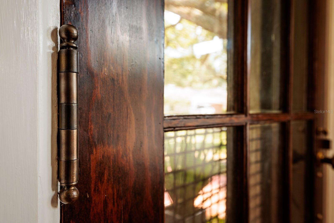
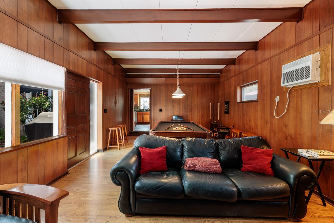
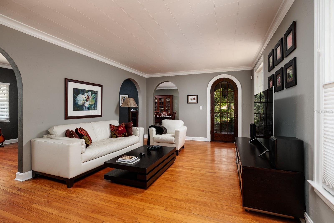
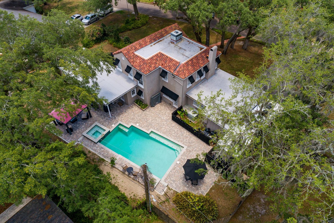
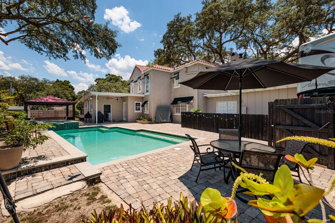
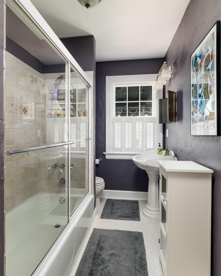
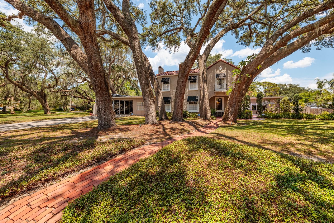
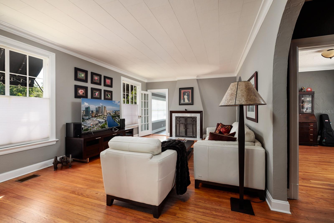
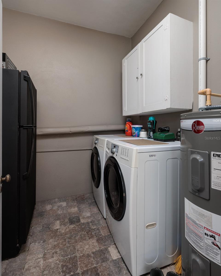
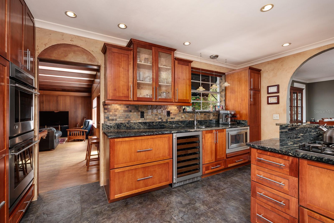
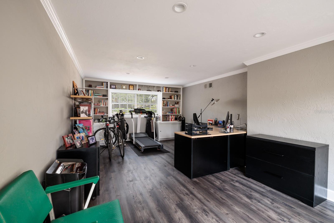
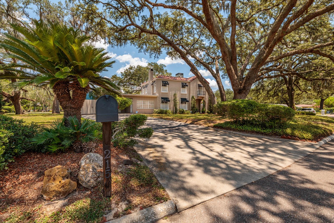
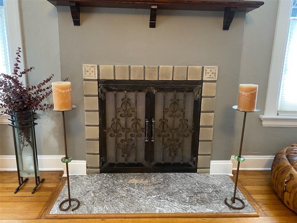
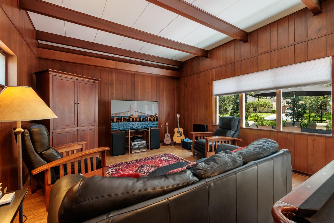
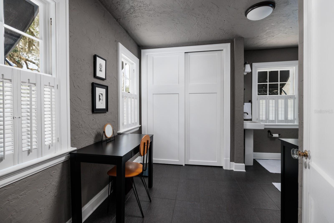
Active
215 WILLOWICK AVE
$850,000
Features:
Property Details
Remarks
A home like this, with a perfect blend of lovingly preserved history mixed with modern convenience rarely comes to market. Known as the historic John Perry Home, this 1926 Mediterranean Revival masterpiece was designed by the renowned architect Dwight James Baum who also designed The Ringling Mansion in Sarasota and several other buildings listed on the National Registry of Historic Places. The original hardwood floors, arched front door, porcelain tile bathroom floor, original windows and fireplaces have been meticulously hand restored by the owners over the past 25 years. Guests can sip wine at the breakfast bar while you prepare a feast using the six burner gas Viking cooktop, double built in ovens, cabinet depth refrigerator and 52 bottle wine fridge. The large dining room, unusual for the time period, is the perfect place for more formal dining occasions. Over the years the home has been added on to with a large recreation room big enough for a pool table and plenty of furniture. On the other end of the home there is a large office/fitness room for working from home. The primary bath has been fully remodeled. As we move outside there is a luxurious in ground heated pool and spa, surrounded by 1500sf of pavers and flanked by a gazebo to provide shade from the summer heat. The pool, which is currently heated with propane, is plumbed for solar if the new owners choose to do so. Other updates include the barrel tile roof (2014) and all Bitumen flat roofs (July 2023), two central ac units one upstairs (2024) and one downstairs (June 2016) and Family room AC/Heater (February 2024), 50 gallon Rheem hot water heater (2019) as well as fully updated plumbing and electrical. Store your RV, boat and other modern toys in the 38ft RV port complete with 30 amp service. Unlike many historic homes, this beauty has plenty of storage throughout.
Financial Considerations
Price:
$850,000
HOA Fee:
N/A
Tax Amount:
$3475
Price per SqFt:
$303.9
Tax Legal Description:
TEMPLE TERRACE ESTATES THAT PART OF LOT 10 DESC AS BEG AT W'MOST COR AND RUN SELY 35 FT ALONG SWLY BDRY THENCE NELY 103.7 FT NWLY 37.85 FT & SWLY ALONG WLY BDRY TO BEG & LOT 11 & THAT PART OF LOT 12 DESC AS BEG AT S'MOST COR & RUN NWLY 67.02 FT NELY 110.9 FT SELY 12 FT & SWLY 103.27 FT TO BEG BLOCK B-12
Exterior Features
Lot Size:
16181
Lot Features:
Corner Lot, Irregular Lot, Landscaped, Oversized Lot, Paved
Waterfront:
No
Parking Spaces:
N/A
Parking:
Driveway, RV Carport, RV Parking
Roof:
Other, Tile
Pool:
Yes
Pool Features:
Deck, Fiber Optic Lighting, Gunite, Heated, In Ground, Lighting, Salt Water, Self Cleaning, Tile
Interior Features
Bedrooms:
3
Bathrooms:
3
Heating:
Heat Pump
Cooling:
Central Air, Wall/Window Unit(s)
Appliances:
Built-In Oven, Convection Oven, Cooktop, Dishwasher, Disposal, Dryer, Electric Water Heater, Exhaust Fan, Ice Maker, Microwave, Range Hood, Refrigerator, Washer
Furnished:
Yes
Floor:
Brick, Luxury Vinyl, Tile, Wood
Levels:
Two
Additional Features
Property Sub Type:
Single Family Residence
Style:
N/A
Year Built:
1926
Construction Type:
Stucco
Garage Spaces:
No
Covered Spaces:
N/A
Direction Faces:
South
Pets Allowed:
No
Special Condition:
None
Additional Features:
Awning(s), Balcony, Irrigation System, Lighting, Rain Gutters
Additional Features 2:
N/A
Map
- Address215 WILLOWICK AVE
Featured Properties