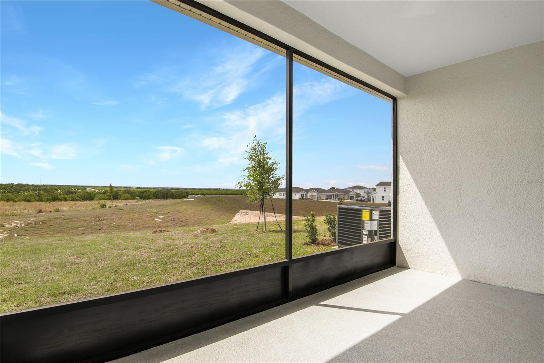
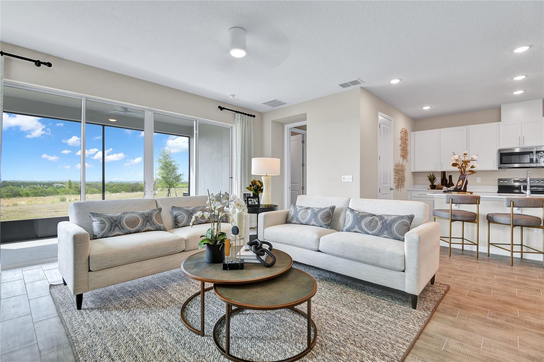
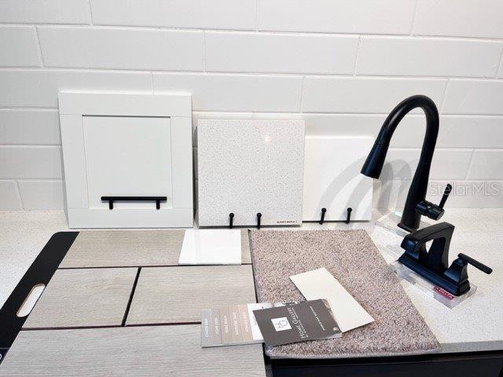
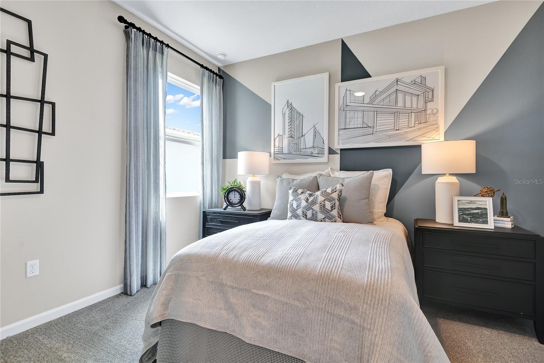
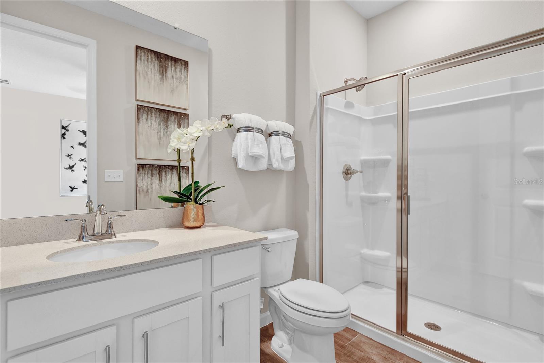
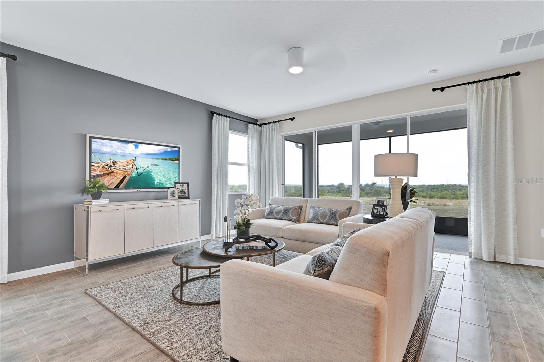
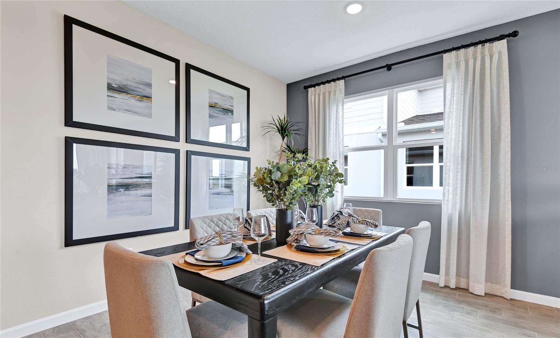
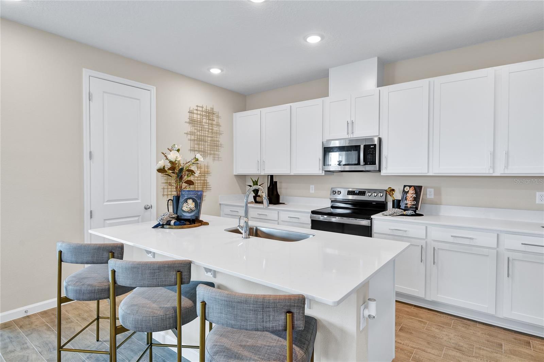
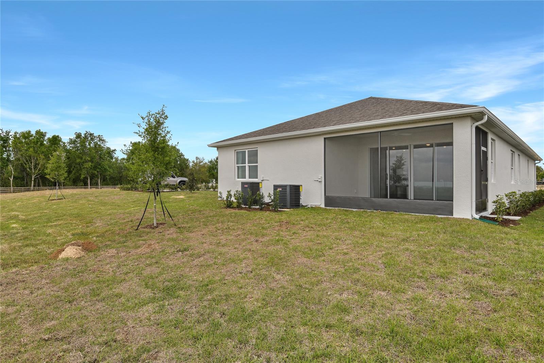
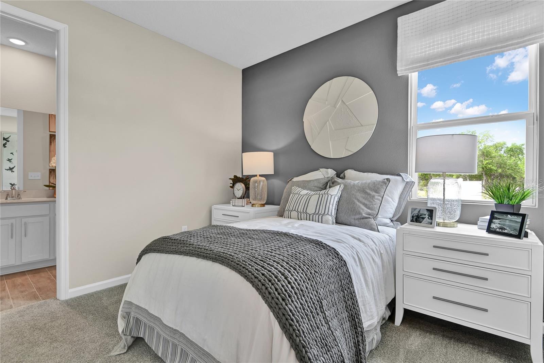
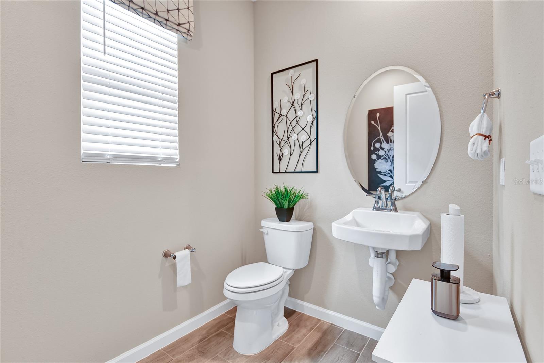
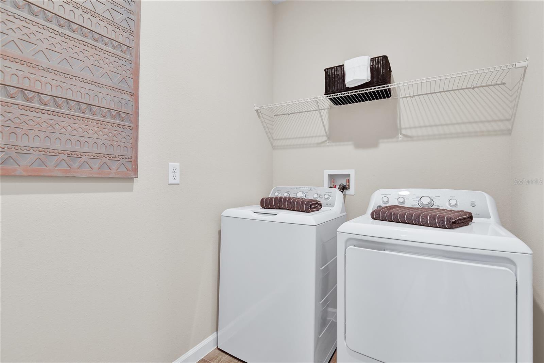
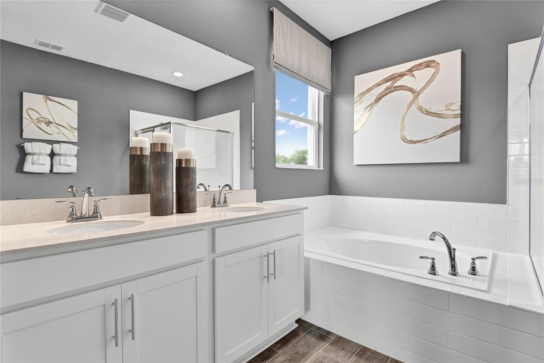
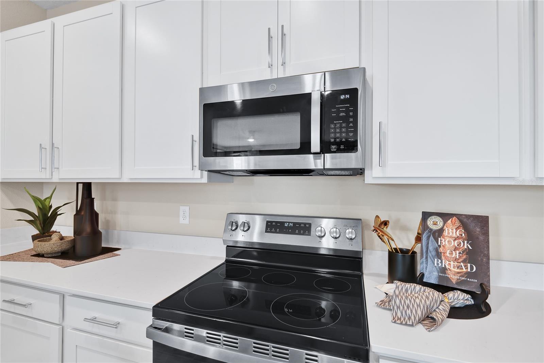
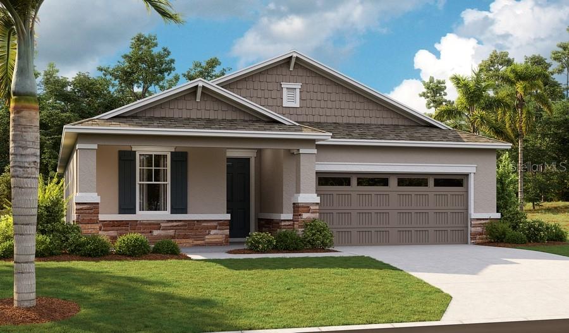
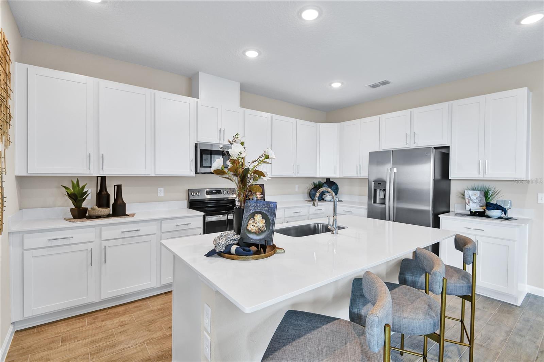
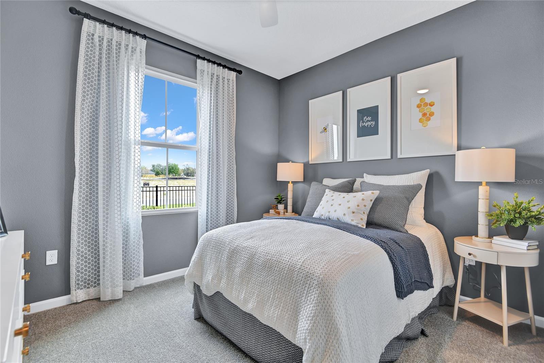
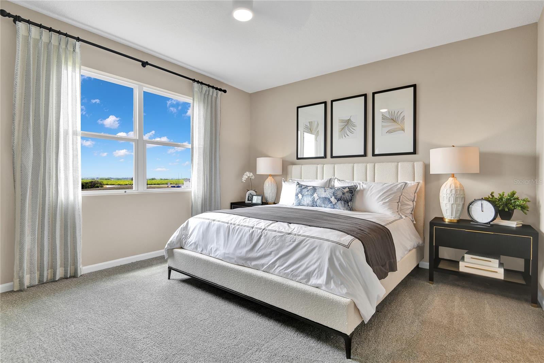
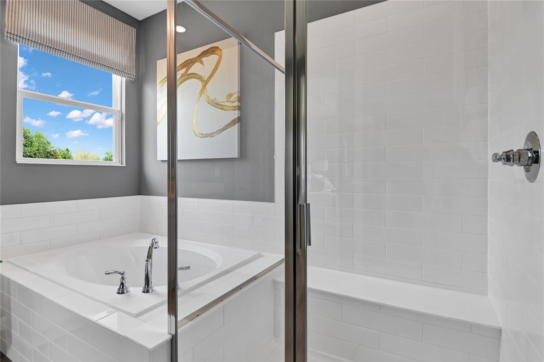
Active
155 WATERSTONE LOOP
$405,766
Features:
Property Details
Remarks
The thoughtfully designed Slate floor plan opens with two bedrooms flanking a full hall bath. Beyond the entry, you'll find an open layout with a dining nook, a great room with access to an inviting covered patio, and a kitchen with a center island, walk-in pantry and abundant cabinetry. The primary suite is nearby, offering a generous walk-in closet and a private bath with a shower and a separate soaking tub. A laundry room and a fourth bedroom with its own private bath complete the home. This home offers Smart Thermostat, Curated 42" white cabinets with soft close, matte black finishes, kitchen backsplash, quartz in kitchen and all the bathrooms, 9 X 35 staggered wood look tile, 5 1/4 baseboards and video doorbell. * SAMPLE PHOTOS Actual homes as constructed may not contain the features and layouts depicted and may vary from image(s). **Take advantage of special financing + Flex Funds on quick move-in homes** Options may vary by community, so see your sales associate for details. These offers are available for select homes on a first-come, first-served basis.
Financial Considerations
Price:
$405,766
HOA Fee:
421
Tax Amount:
$0
Price per SqFt:
$196.02
Tax Legal Description:
SW 1/4 OF SE 1/4 OF SECTION 30 TOWNSHIP 19 SOUTH RANGE 26 EAST--LESS S 250 FT--BEG 105 FT N OF SE COR OF SW 1/4 OF SE 1/4, RUN W 470 FT, S 105 FT, W 50 FT, N 105 FT, W 166 FT, N 105 FT, W 630 FT, N 40 FT, E TO E LINE OF SW 1/4 OF SE 1/4, S TO POB*** Continued On Tax Roll ***
Exterior Features
Lot Size:
6599
Lot Features:
N/A
Waterfront:
No
Parking Spaces:
N/A
Parking:
Garage Door Opener
Roof:
Shingle
Pool:
No
Pool Features:
Other
Interior Features
Bedrooms:
4
Bathrooms:
3
Heating:
Central, Electric
Cooling:
Central Air
Appliances:
Dishwasher, Disposal, Electric Water Heater, Microwave, Range
Furnished:
No
Floor:
Carpet, Ceramic Tile
Levels:
One
Additional Features
Property Sub Type:
Single Family Residence
Style:
N/A
Year Built:
2025
Construction Type:
Brick, Stucco
Garage Spaces:
Yes
Covered Spaces:
N/A
Direction Faces:
East
Pets Allowed:
Yes
Special Condition:
None
Additional Features:
Sliding Doors
Additional Features 2:
Call HOA for more information. HOA AMOUNT IS SUBJECT TO CHANGE WITHOUT NOTICE.
Map
- Address155 WATERSTONE LOOP
Featured Properties