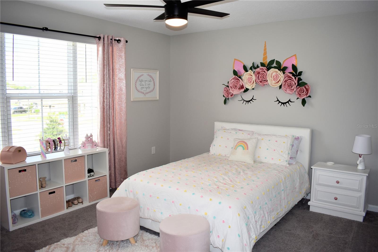
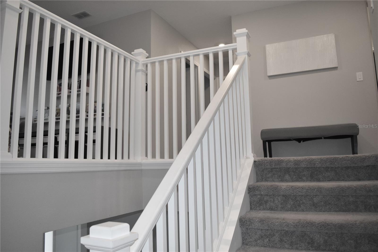
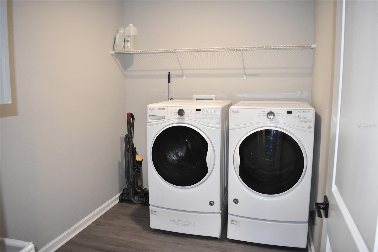
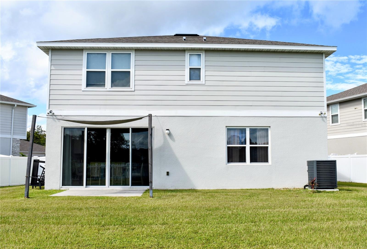
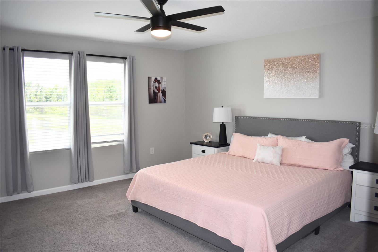
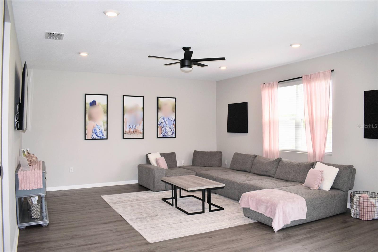
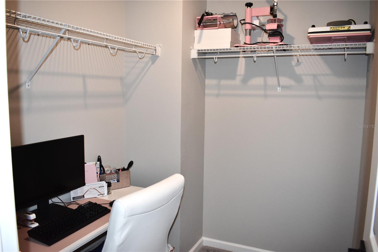
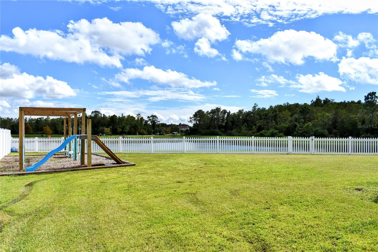
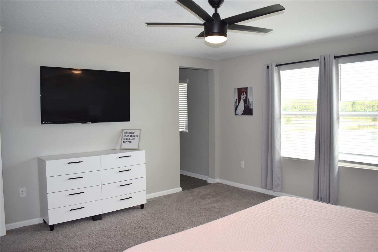
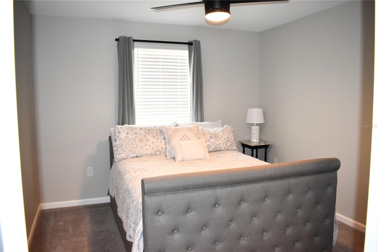
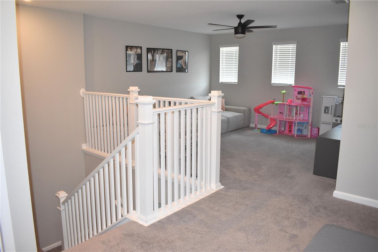
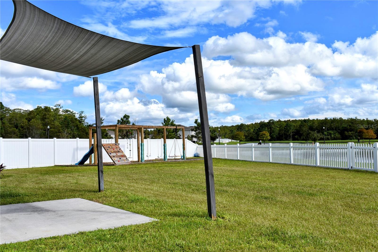
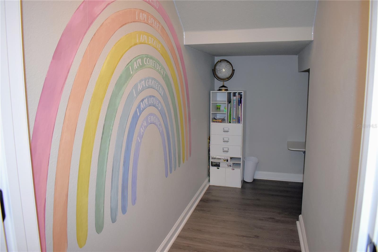
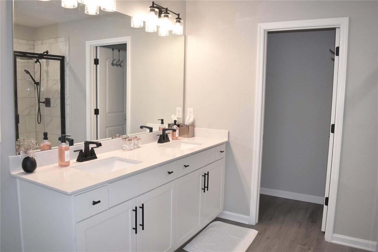
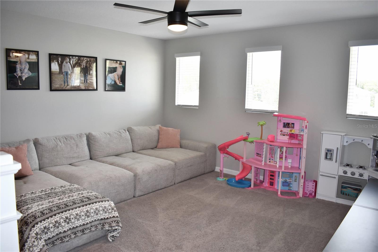
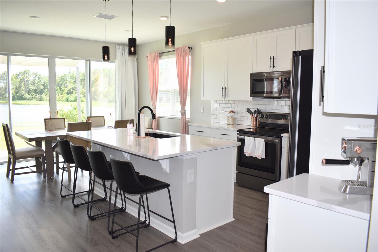
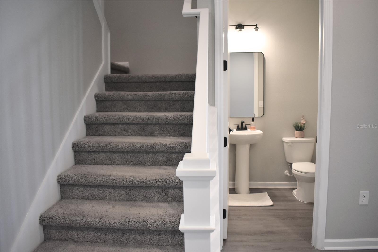
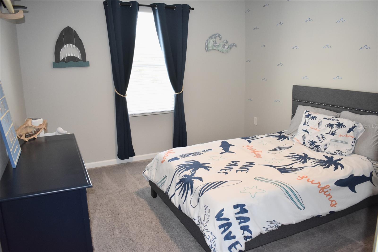
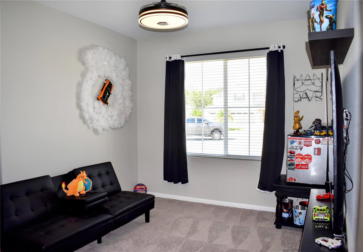
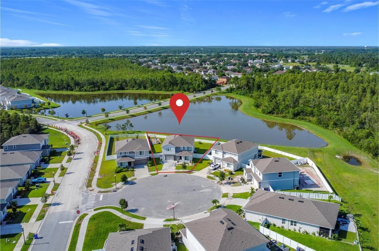
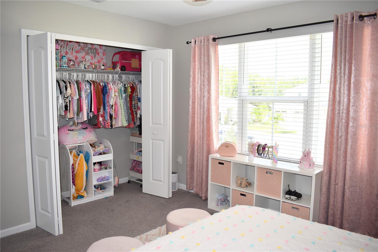
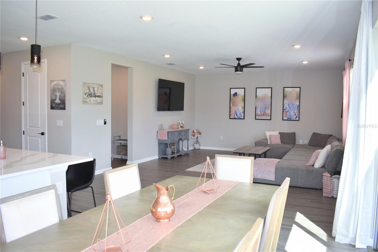
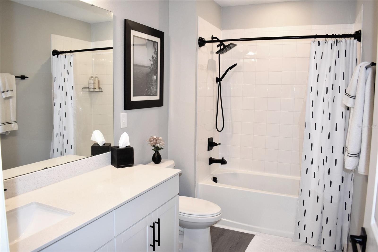
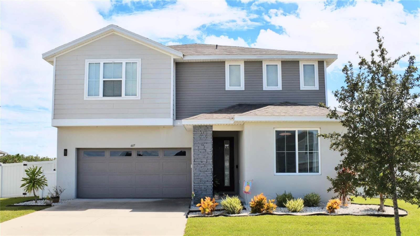
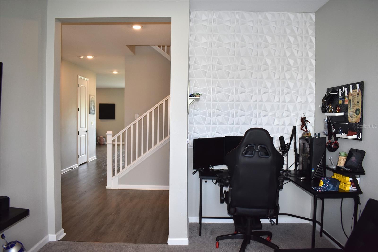
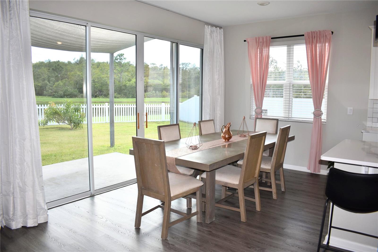
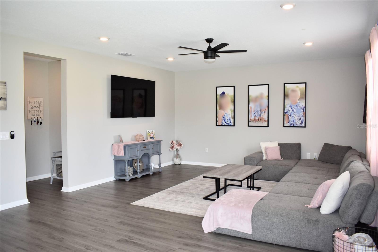
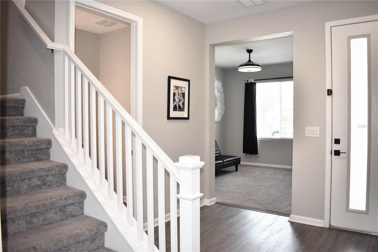
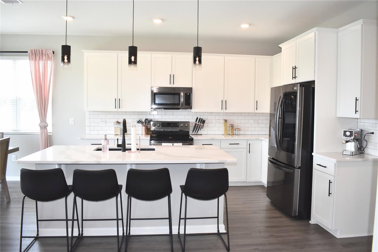
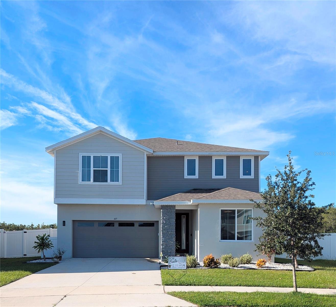
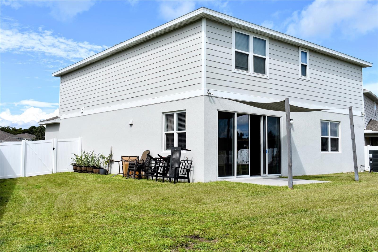
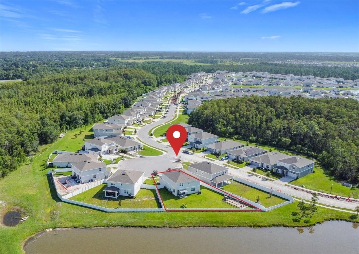
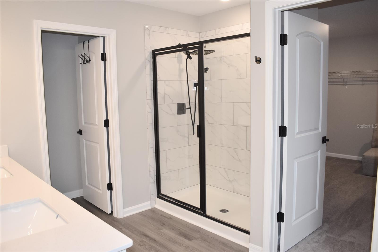
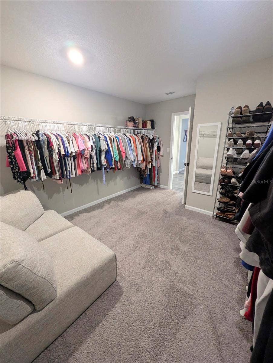
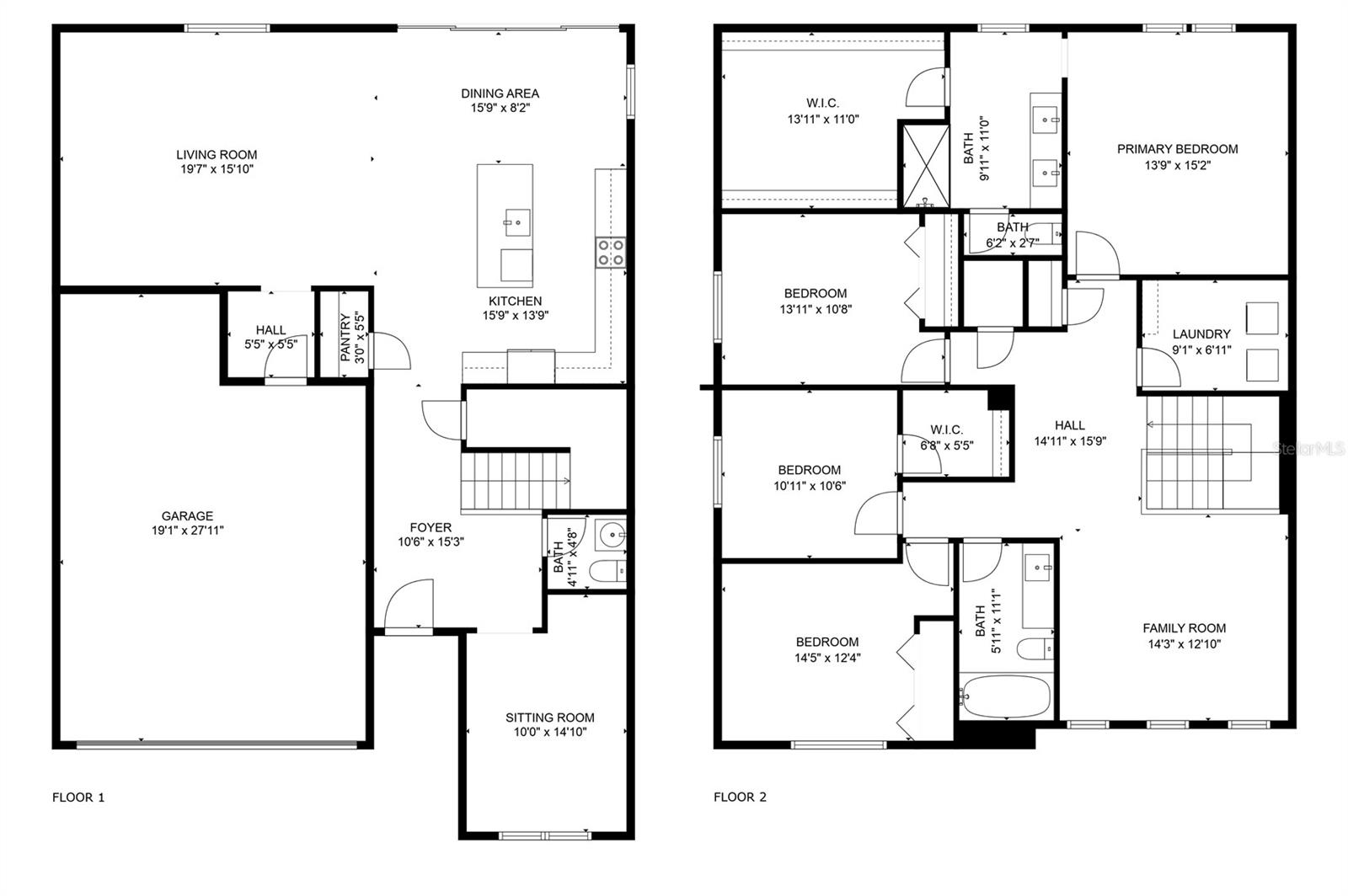
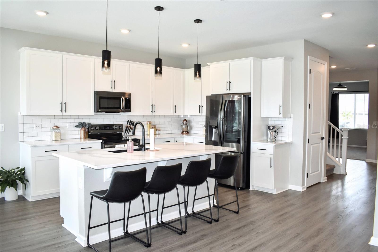
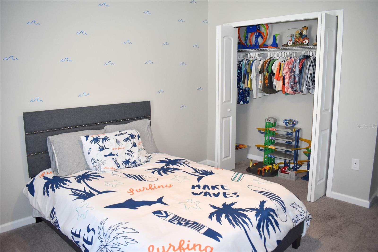
Active
607 GRASSHOPPER CT
$525,000
Features:
Property Details
Remarks
Spacious 4BR + Bonus & Flex area | 2.5BA | 2,791 Sq Ft home built in 2022, tucked away on a cul-de-sac in St. Cloud. The main level features a spacious bonus room at the front of the home that can easily be enclosed to create a 5th bedroom with the addition of a closet. The open-concept floor plan provides the perfect setting for entertaining, with a bright and airy living area that flows seamlessly into the kitchen and dining spaces. Step outside and enjoy the pond views with no rear neighbors from your oversized fenced lot. The backyard provides plenty of space for adding a pool, hosting gatherings, gardening, or simply relaxing in your private outdoor retreat. Upstairs, you’ll find generously sized bedrooms including a large primary suite with a walk-in closet. A spacious flex area on the second floor offers even more options—whether as a playroom, media space, gym, or second office. Additional highlights include an HVAC system equipped with a UV air purifier, ample storage throughout, and the benefits of a cul-de-sac location. Don’t miss the opportunity to own this move-in ready home offering space, privacy, and endless potential in St. Cloud.
Financial Considerations
Price:
$525,000
HOA Fee:
320
Tax Amount:
$7484
Price per SqFt:
$188.1
Tax Legal Description:
SOUTHERN PINES PH 5 PB 31 PGS 133-139 LOT 16
Exterior Features
Lot Size:
10019
Lot Features:
Cul-De-Sac, City Limits, Oversized Lot, Sidewalk, Paved
Waterfront:
No
Parking Spaces:
N/A
Parking:
N/A
Roof:
Shingle
Pool:
No
Pool Features:
N/A
Interior Features
Bedrooms:
4
Bathrooms:
3
Heating:
Central
Cooling:
Central Air
Appliances:
Dishwasher, Disposal, Dryer, Electric Water Heater, Exhaust Fan, Microwave, Range, Refrigerator, Washer
Furnished:
No
Floor:
Carpet, Luxury Vinyl
Levels:
Two
Additional Features
Property Sub Type:
Single Family Residence
Style:
N/A
Year Built:
2022
Construction Type:
Block
Garage Spaces:
Yes
Covered Spaces:
N/A
Direction Faces:
North
Pets Allowed:
No
Special Condition:
None
Additional Features:
Sidewalk, Sliding Doors
Additional Features 2:
To be verified by buyer directly with HOA.
Map
- Address607 GRASSHOPPER CT
Featured Properties