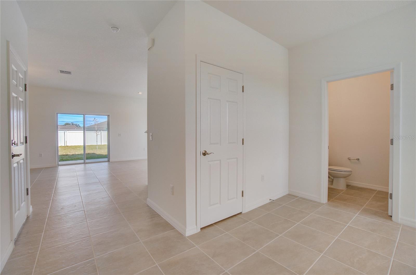
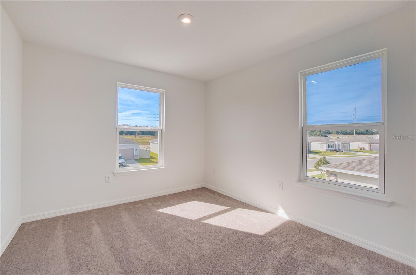
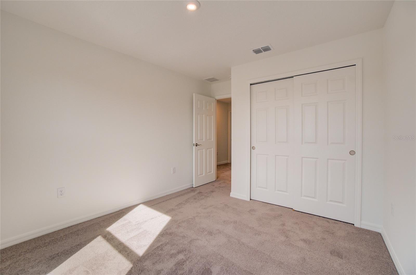
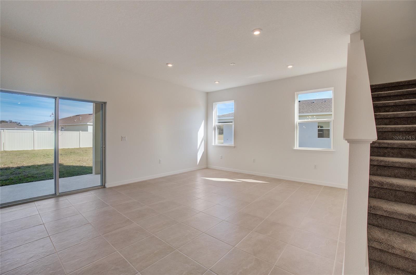
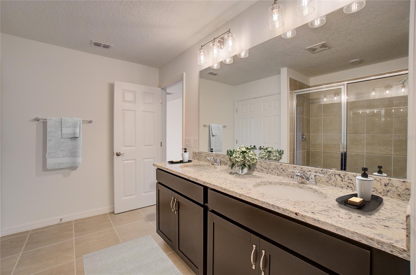
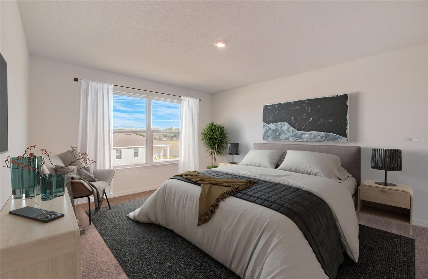
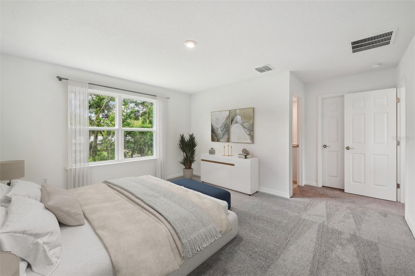
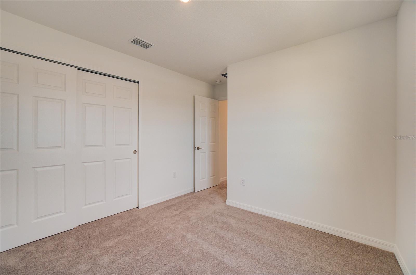
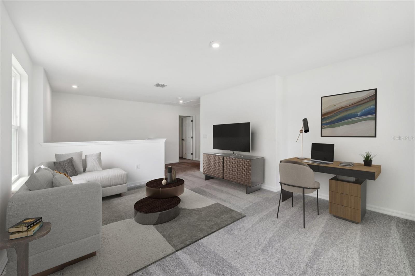
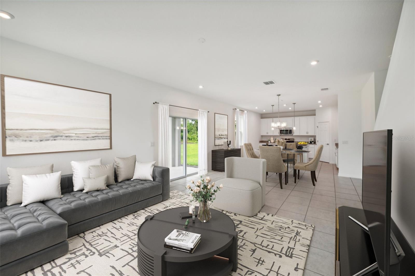
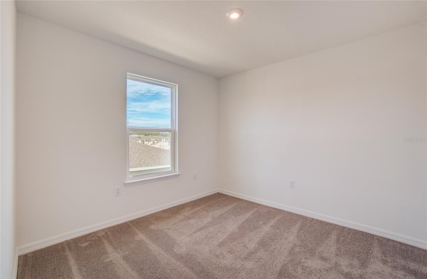
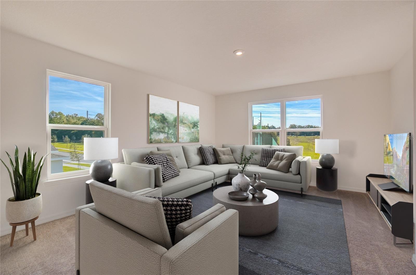
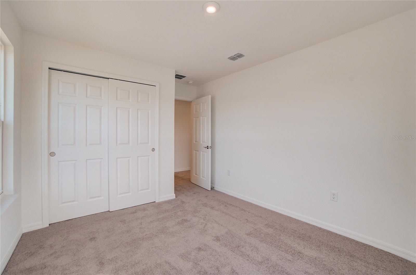
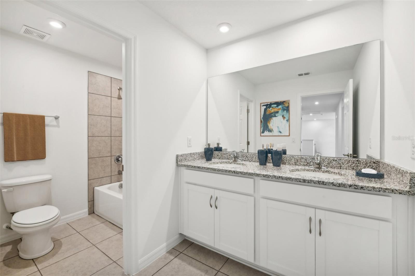
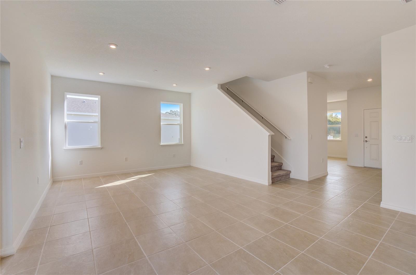
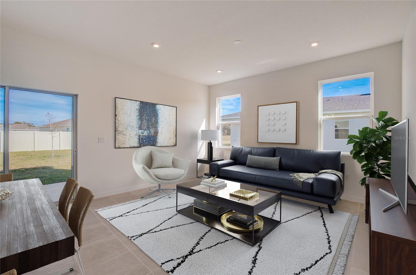
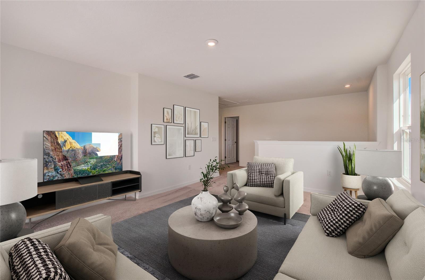
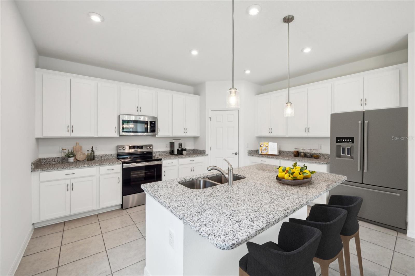
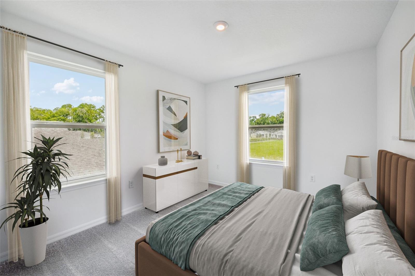
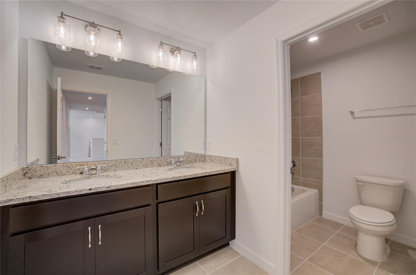
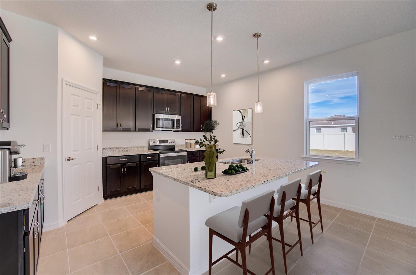
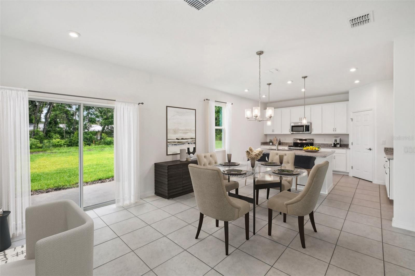
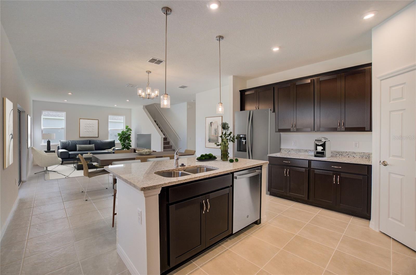
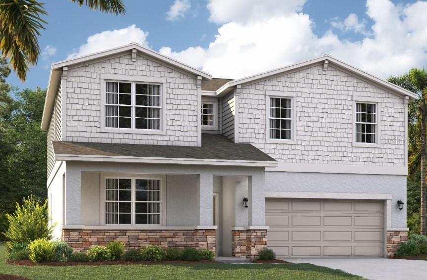
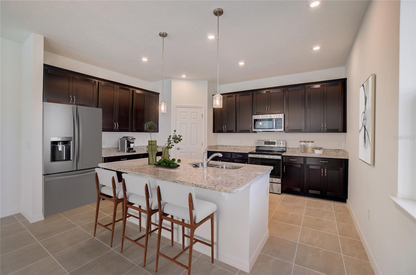
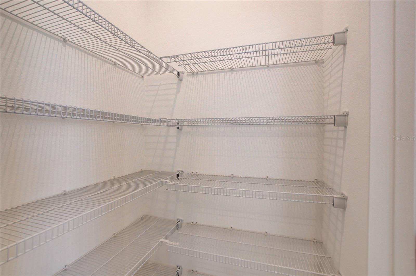
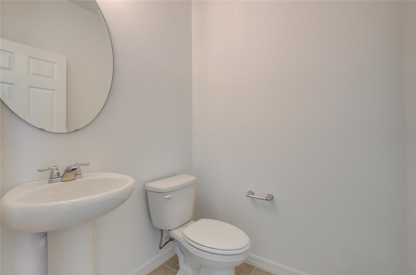
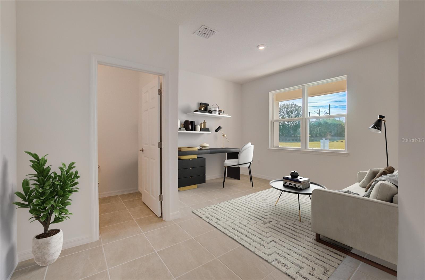
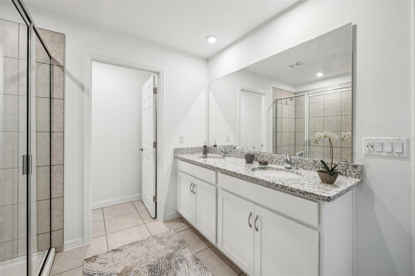
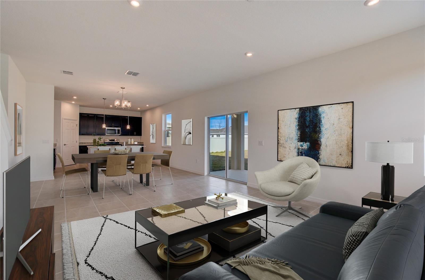
Active
1136 CLAY BLVD
$420,640
Features:
Property Details
Remarks
One or more photo(s) has been virtually staged. Under Construction. Avalon Park Tavares is a picturesque Live-Work-Play community featuring tree-lined streets, waterways, and the charm of a small-town lifestyle. Stanley Martin Homes offers affordable living and modern home designs, blending comfort and style with the timeless appeal of this unique neighborhood. As a part of this 155-acre community, homeowners will enjoy commercial and recreational space with a focus on the health and well being of its residents. Nestled on the serene landscape of Lake Hermosa, Avalon Park Tavares combines a lifestyle where homeowners feel connected with their neighbors and invested in their community. Market Street will be the center of it all where retail, dining and recreation options will be plentiful. Not limited to Market Street, Avalon Park Tavares will offer acres of parkland, walking paths, lakes and more. The two-story Linden offers the perfect amount of space and smart storage for all buyers alike. The main living area includes an open concept kitchen complete with an oversized island and a walk-in pantry, a spacious family room, dining area and a bonus flex room. Utilize your outdoor space and lanai to enjoy the Florida sunset. Upstairs, a spacious loft provides a cozy space for endless opportunities for storage and entertainment. Just down the hall, you’ll find three guest bedrooms, a shared bathroom, complete with a double vanity, and walk-in laundry room. The large primary suite offers plenty of room with a massive walk-in closet and en-suite bathroom with a standing shower and linen closet.
Financial Considerations
Price:
$420,640
HOA Fee:
74
Tax Amount:
$5258
Price per SqFt:
$172.82
Tax Legal Description:
AVALON PARK TAVARES PHASE 1 PB 75 PG 48-53 LOT 236
Exterior Features
Lot Size:
5868
Lot Features:
Cleared, Corner Lot, Landscaped, Sidewalk, Paved
Waterfront:
No
Parking Spaces:
N/A
Parking:
Covered, Driveway
Roof:
Shingle
Pool:
No
Pool Features:
N/A
Interior Features
Bedrooms:
4
Bathrooms:
3
Heating:
Central, Electric
Cooling:
Central Air
Appliances:
Dishwasher, Disposal, Microwave, Range
Furnished:
Yes
Floor:
Carpet, Ceramic Tile
Levels:
Two
Additional Features
Property Sub Type:
Single Family Residence
Style:
N/A
Year Built:
2025
Construction Type:
Block, Stone, Stucco, Vinyl Siding
Garage Spaces:
Yes
Covered Spaces:
N/A
Direction Faces:
Northwest
Pets Allowed:
Yes
Special Condition:
None
Additional Features:
Irrigation System, Lighting, Sidewalk, Sliding Doors
Additional Features 2:
No short term leases.
Map
- Address1136 CLAY BLVD
Featured Properties