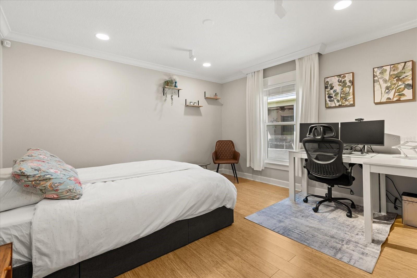
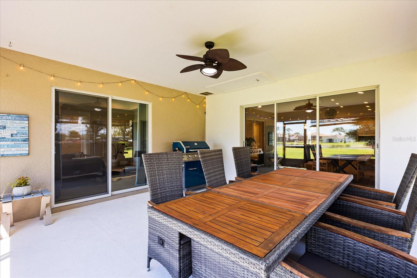
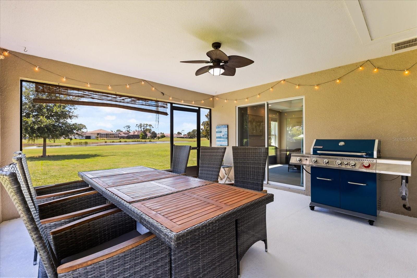
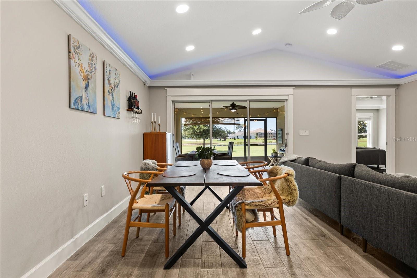
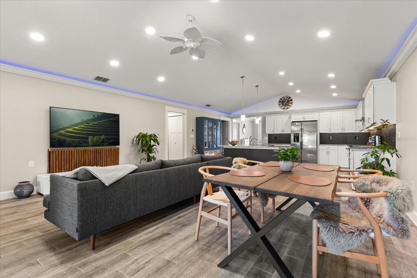
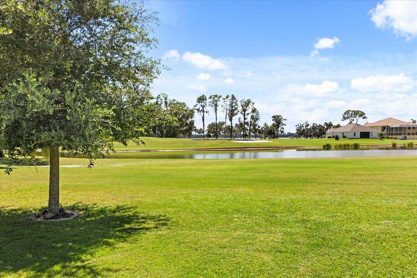
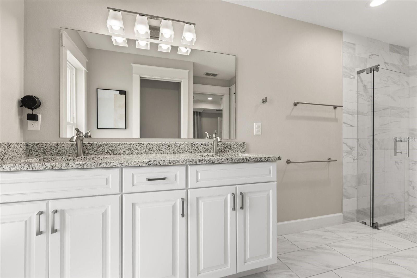
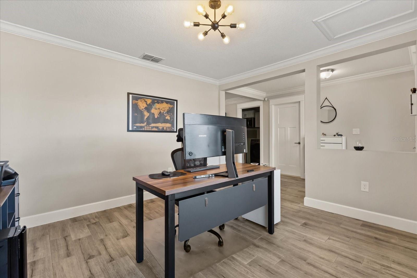
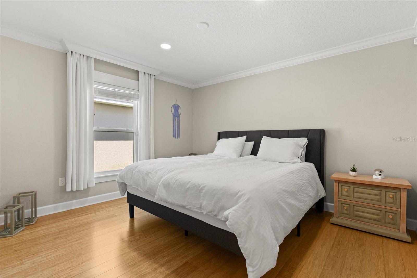
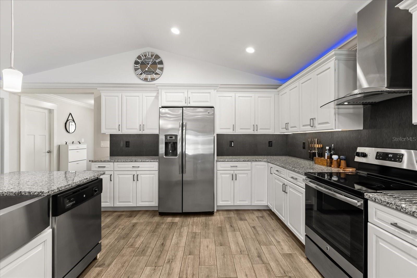
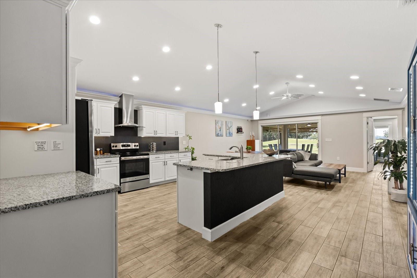
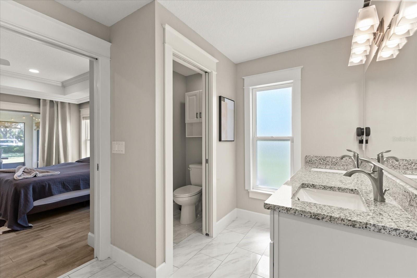
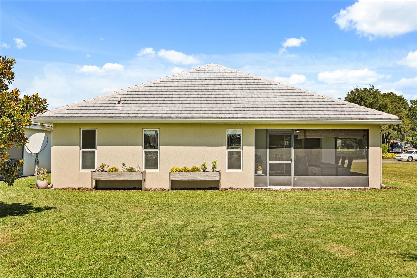
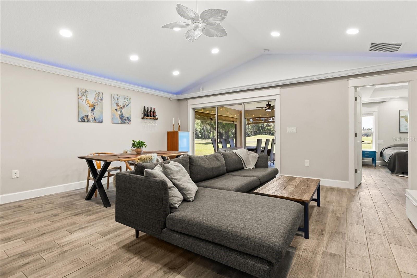
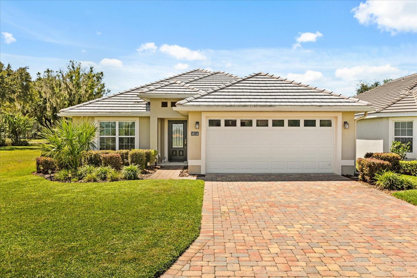
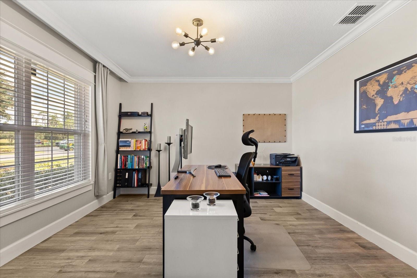
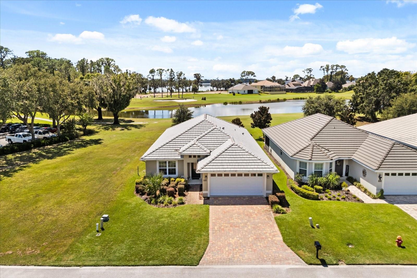
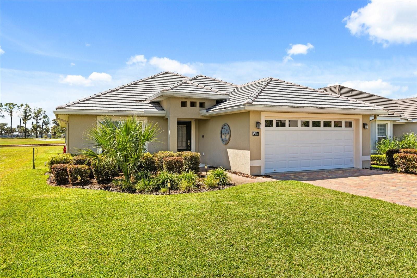
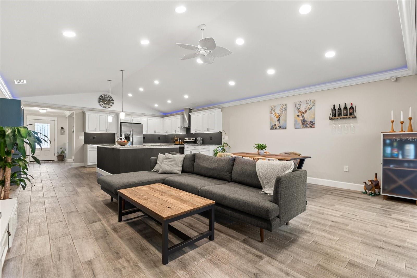
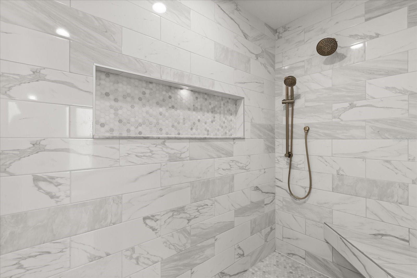
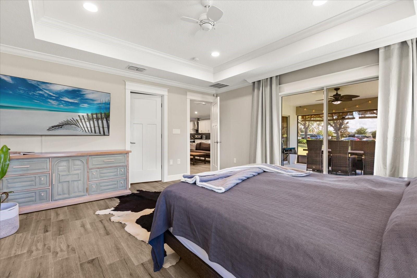
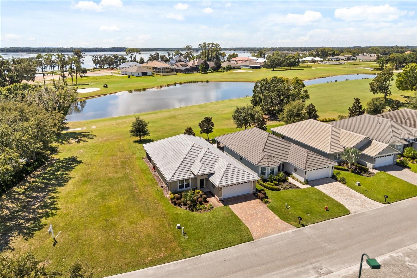
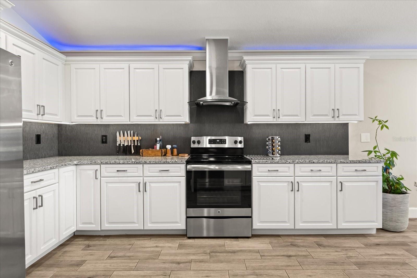
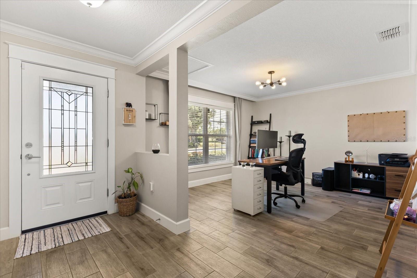
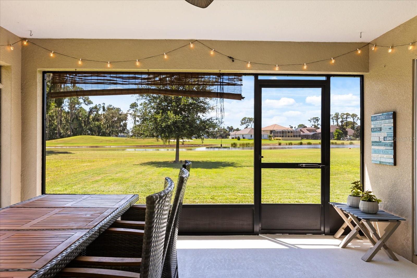
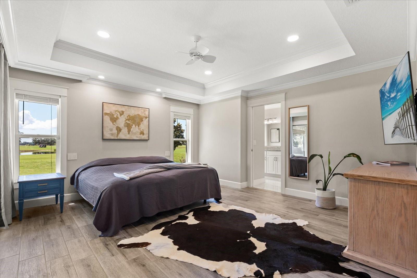
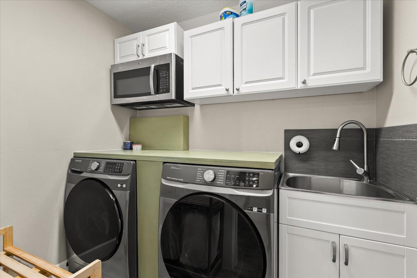
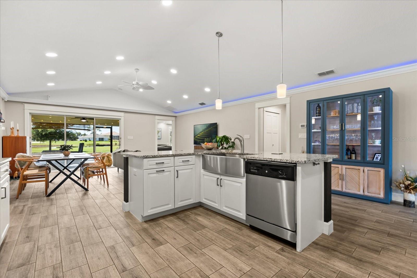
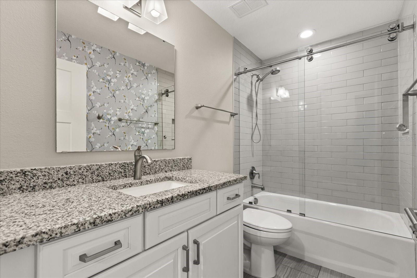
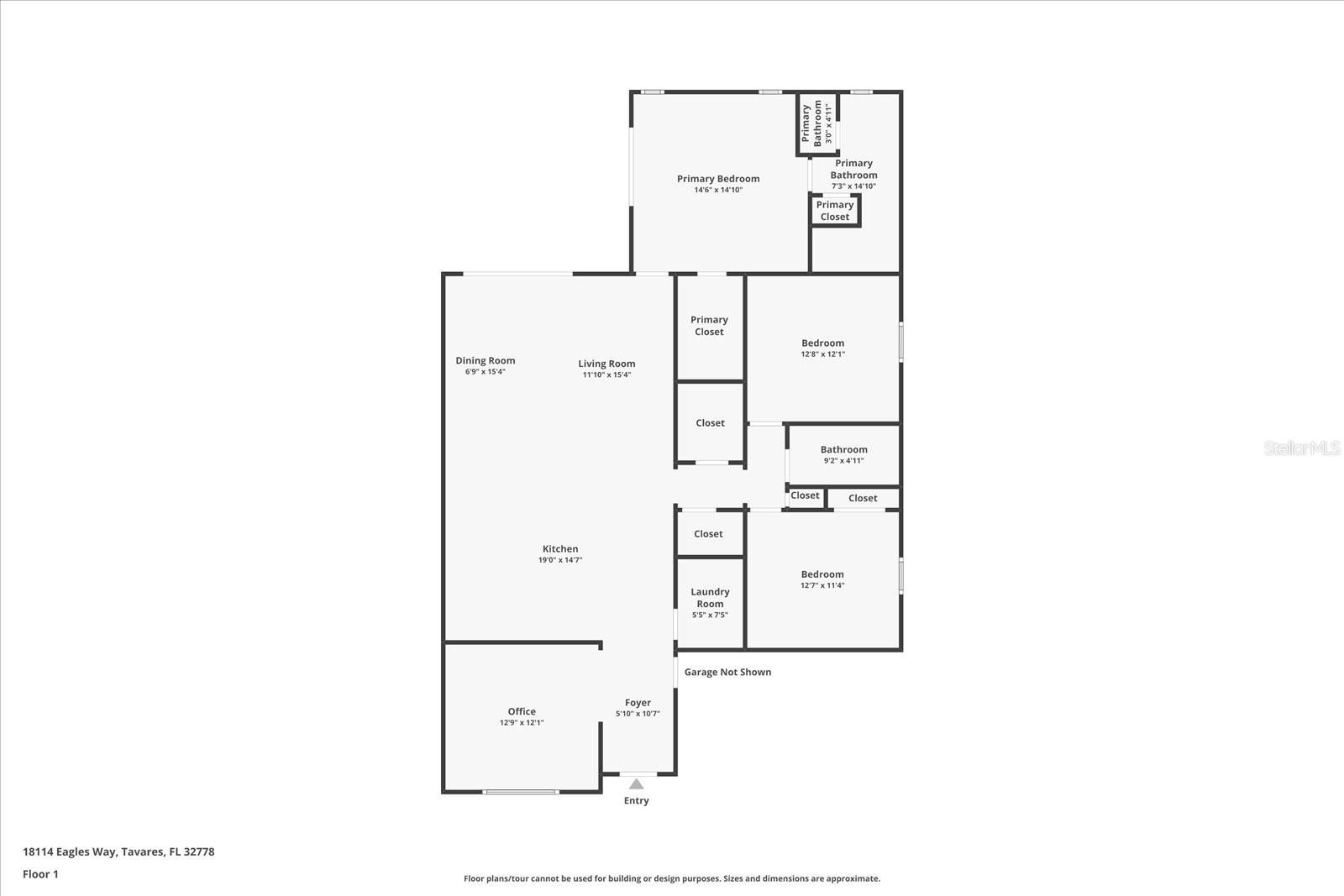
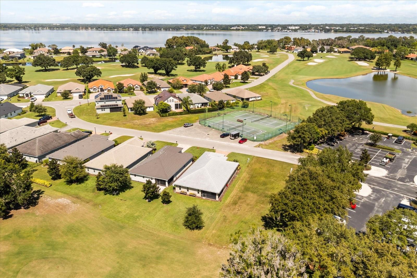
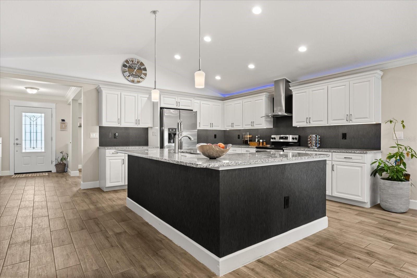
Active
18114 EAGLES WAY
$430,000
Features:
Property Details
Remarks
Welcome to this thoughtfully designed home on Deer Island, where timeless details and modern finishes create a warm and inviting retreat. The open-concept layout highlights crown molding, high-profile baseboards, and tile flooring throughout the main living areas. At the heart of the home, the gourmet kitchen shines with solid wood cabinetry featuring soft-close drawers, stone countertops, stainless steel appliances, pendant lighting, and a farmhouse sink. Hidden countertop charging stations and bar seating for four make the space as functional as it is stylish. Triple sliding doors from the living room open to the screened lanai, where serene water and golf course views extend the living space outdoors. The dining room adds flexibility and is currently staged as an office. The primary suite is a private haven with a tray ceiling, direct lanai access, and a spacious walk-in closet. Its ensuite bath features a dual-sink vanity, a walk-in shower with floor-to-ceiling tile and in-shelf lighting, and a private water closet. Two additional bedrooms provide comfortable accommodations, both enhanced with bamboo flooring and one with adjustable lighting. Practical features include a dedicated laundry room with storage and utility sink, an epoxy-floored two-car garage, a paver driveway, a long-lasting tile roof, an efficient hybrid water heater, and a reliable HVAC system with condenser and air handler, further enhanced by a capacitor replacement in 2023. The irrigation system, supported by a private well, operates on four zones. Deer Island is a breathtaking 400-acre natural paradise nestled between Lake Dora and Lake Beauclair, home to a privately owned 18-hole championship golf course recently ranked among America’s Top 50 Public Golf Courses and #5 among Florida’s Top 25 Courses. Come experience the sweeping views and thoughtful upgrades in person—schedule your private showing today.
Financial Considerations
Price:
$430,000
HOA Fee:
202.8
Tax Amount:
$6374
Price per SqFt:
$232.31
Tax Legal Description:
THE DEER ISLAND CLUB SECOND REPLAT SUB LOT 19 PARCEL F PB 39 PGS 9-20 ORB 5705 PG 1645
Exterior Features
Lot Size:
6172
Lot Features:
N/A
Waterfront:
No
Parking Spaces:
N/A
Parking:
N/A
Roof:
Tile
Pool:
No
Pool Features:
N/A
Interior Features
Bedrooms:
3
Bathrooms:
2
Heating:
Electric
Cooling:
Central Air
Appliances:
Cooktop, Dishwasher, Disposal, Dryer, Electric Water Heater, Microwave, Range, Range Hood, Refrigerator, Washer
Furnished:
No
Floor:
Bamboo, Tile
Levels:
One
Additional Features
Property Sub Type:
Single Family Residence
Style:
N/A
Year Built:
2017
Construction Type:
Stucco
Garage Spaces:
Yes
Covered Spaces:
N/A
Direction Faces:
North
Pets Allowed:
Yes
Special Condition:
None
Additional Features:
Sidewalk, Sliding Doors
Additional Features 2:
30-day minimum lease period
Map
- Address18114 EAGLES WAY
Featured Properties