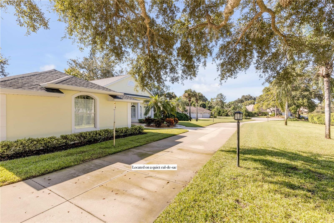
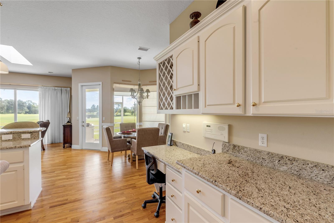
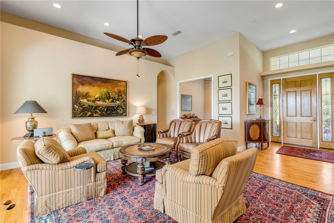
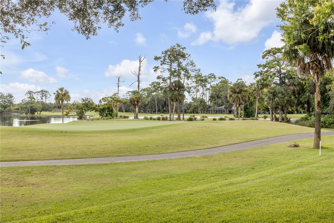
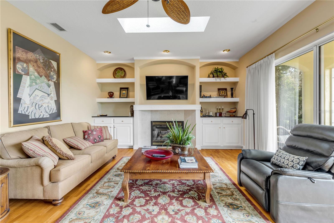
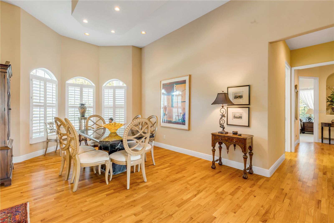
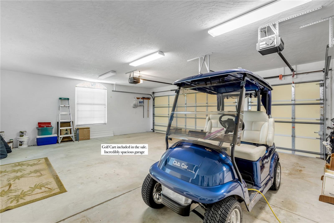
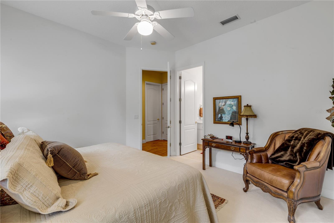
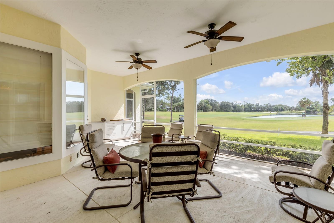
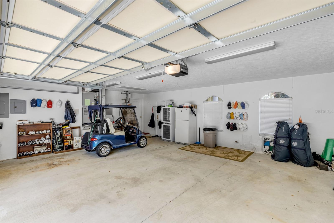
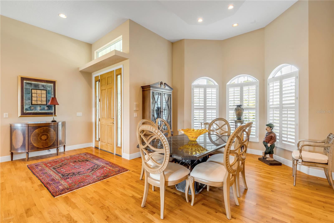
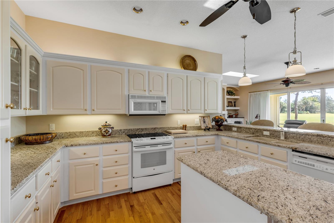
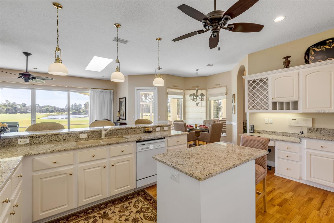
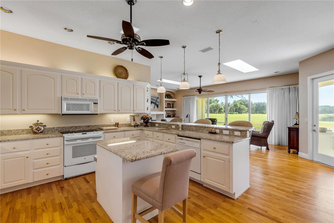
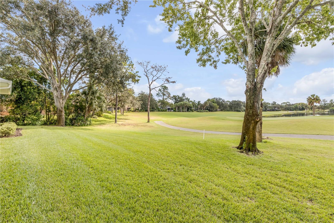
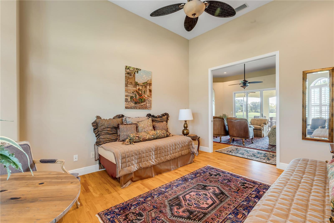
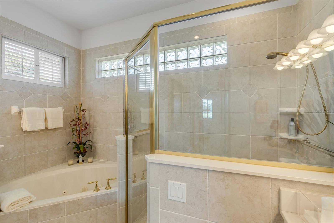
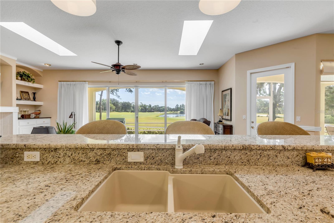
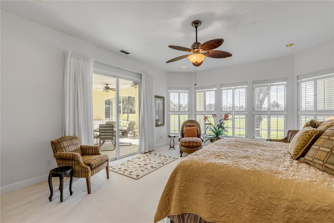
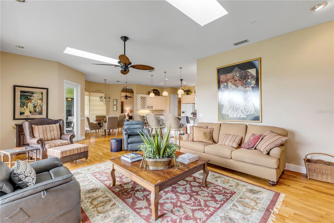
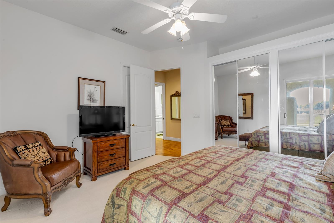
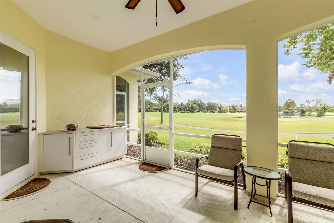
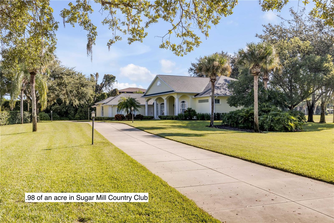
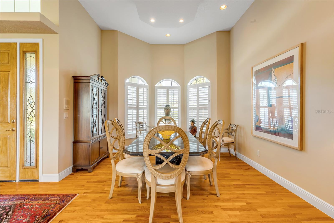
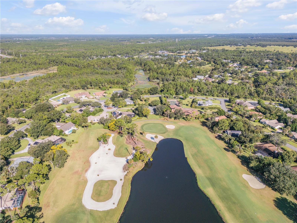
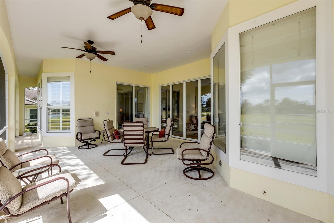
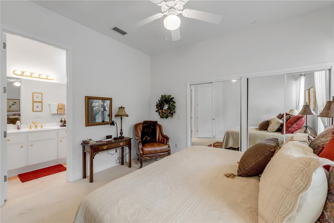
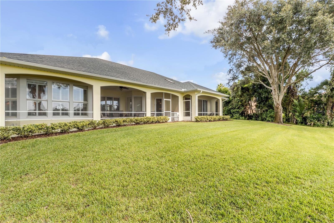
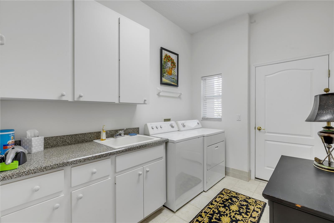
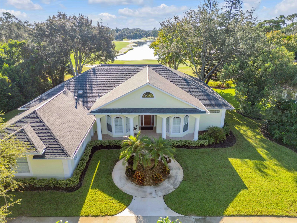
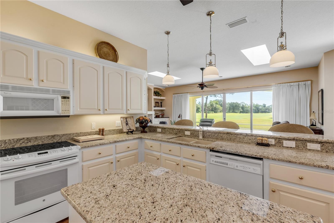
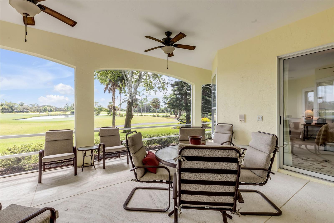
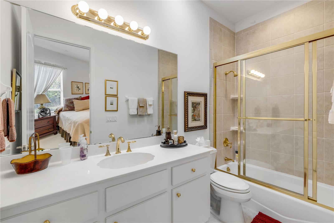
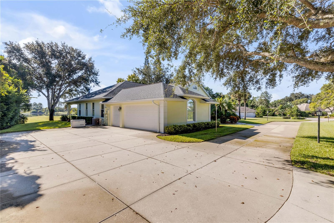
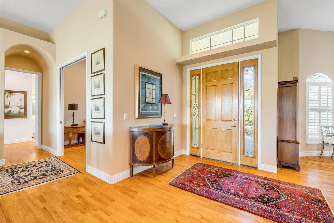
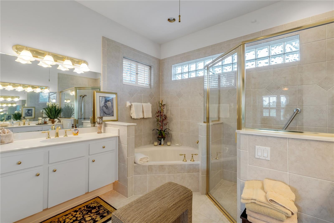
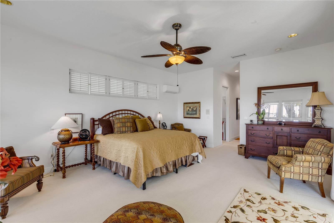
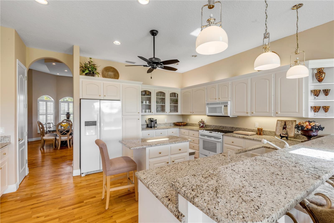
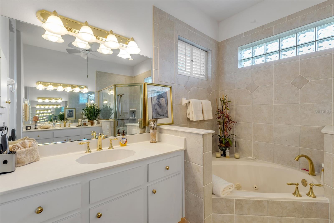
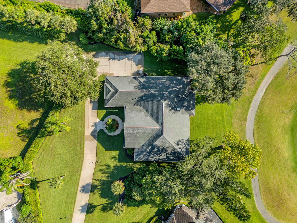
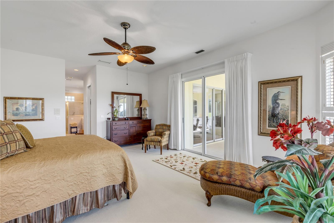
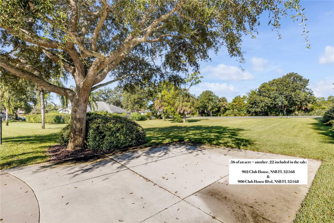
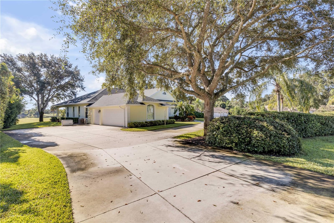
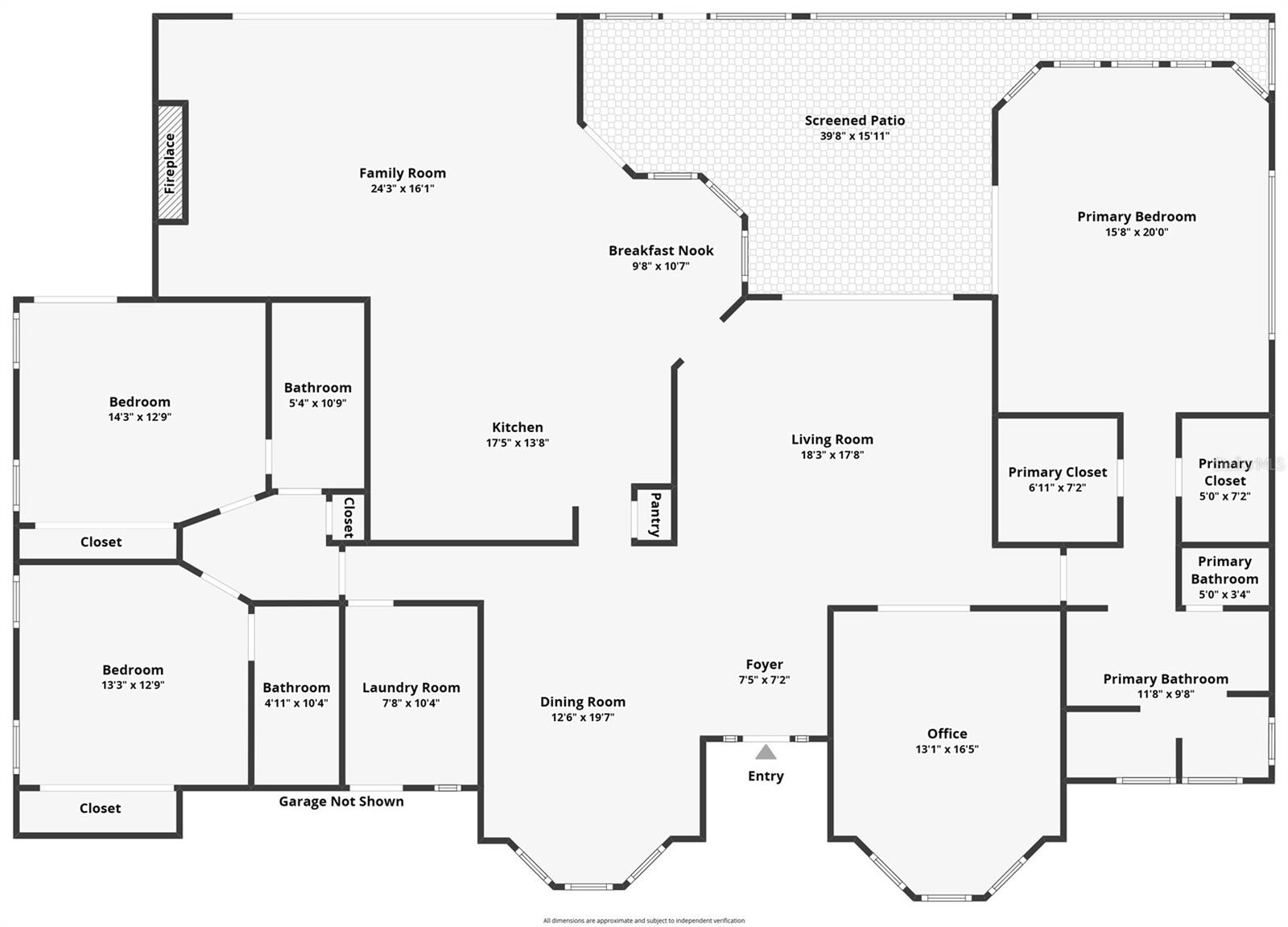
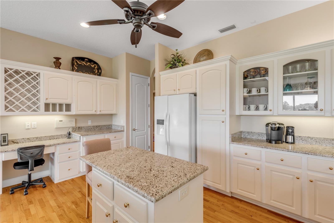
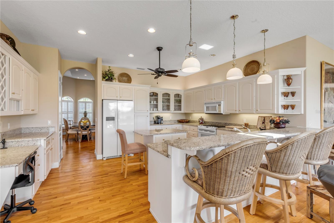
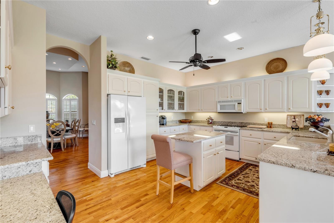
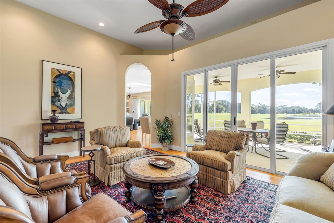
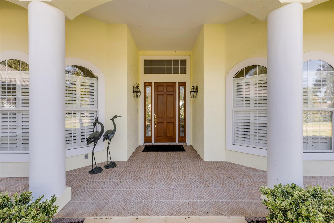
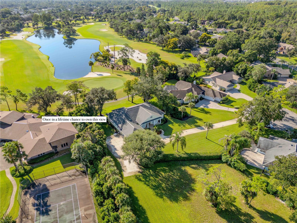
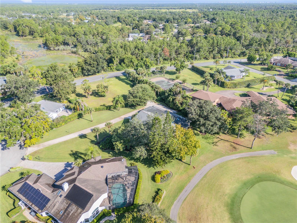
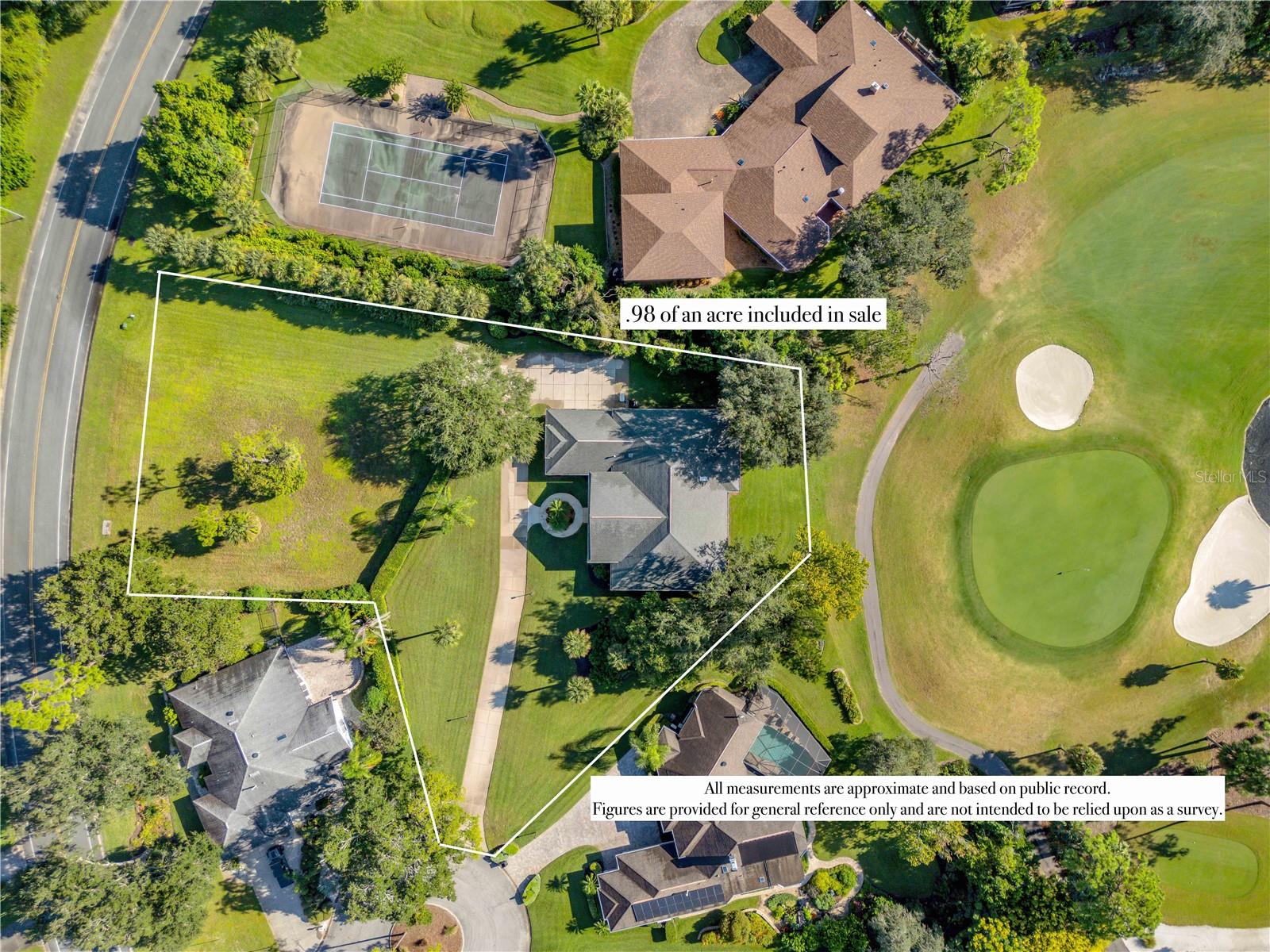
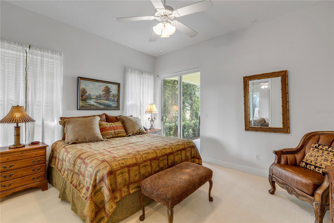
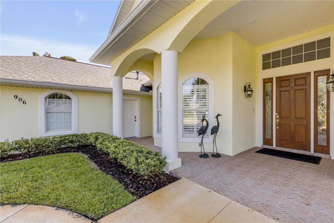
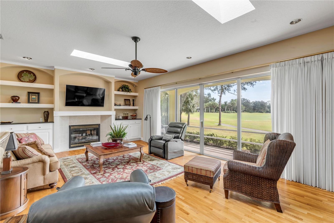
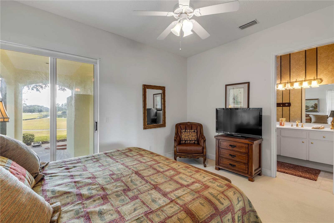
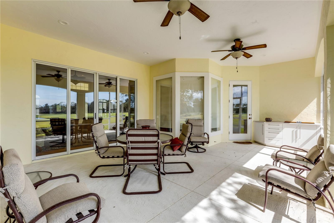
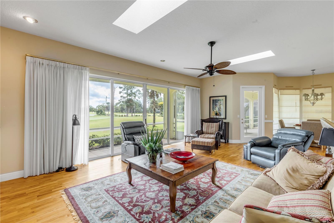
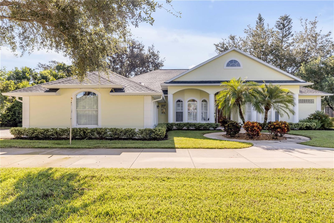
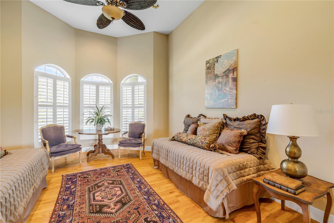
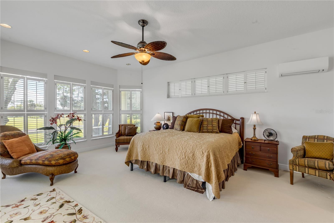
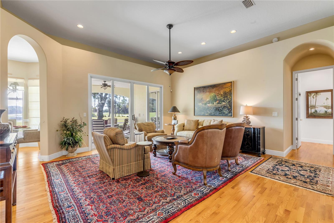
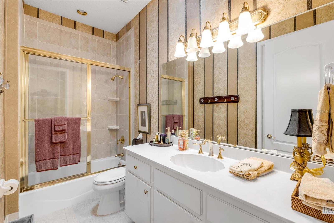
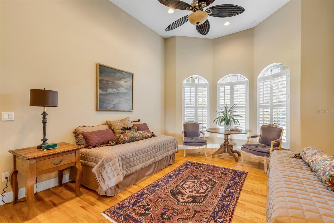
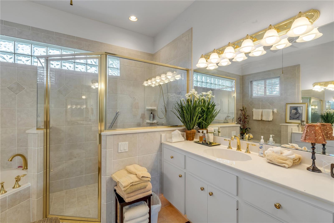
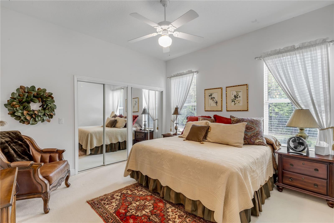
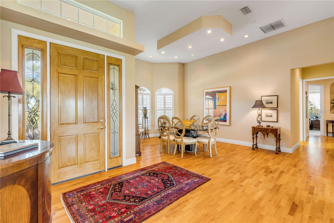
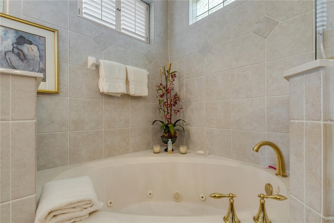
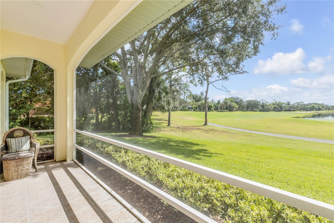
Active
906 ARROWROOT CT
$999,999
Features:
Property Details
Remarks
Now Available in Sugar Mill Country Club This sale includes THREE parcels.. approx. 0.98 acres in total (Parcel 1: 99x180, Parcel 2: 111x140, Parcel 3: 33x288 - sizes per public record). A rare opportunity for both personal enjoyment and long-term investment potential in one of New Smyrna Beach’s most desirable communities. The property also features a stunning 3-bedroom, 3-bath home plus office, offering timeless elegance and serene golf course views. Inside, you’ll find beautiful wood floors, soaring ceilings, and abundant natural light. The spacious kitchen is appointed with granite countertops, ample cabinetry, and a large breakfast bar that flows into the living area with its cozy fireplace and built-in shelving. The primary suite is generous in size, complemented by two well-appointed guest rooms and a versatile office that could serve as a fourth bedroom, library, or study. Each bathroom boasts tasteful finishes, with the master bath adding a touch of luxury. Formal and casual dining spaces make entertaining easy, while charming sitting areas create intimate retreats throughout the home. Step outside to an expansive screened-in patio overlooking lush fairways and sparkling water. Surrounded by manicured landscaping within the gates of Sugar Mill, this home blends privacy, prestige, and convenience in a premier country club setting.
Financial Considerations
Price:
$999,999
HOA Fee:
575
Tax Amount:
$9907
Price per SqFt:
$330.36
Tax Legal Description:
LOT 4 SUGAR MILL COUNTRY CLUB & ESTATES UNIT VI MB 41 PGS 61-63 INC PER OR 4393 PG 2538 PER OR 5633 PG 3782
Exterior Features
Lot Size:
42864
Lot Features:
On Golf Course, Oversized Lot, Private, Street Dead-End
Waterfront:
Yes
Parking Spaces:
N/A
Parking:
Garage Door Opener, Golf Cart Garage, Golf Cart Parking, Guest, Oversized, Parking Pad
Roof:
Shingle
Pool:
No
Pool Features:
N/A
Interior Features
Bedrooms:
3
Bathrooms:
3
Heating:
Central
Cooling:
Central Air
Appliances:
Dishwasher, Disposal, Dryer, Microwave, Range, Refrigerator, Washer, Wine Refrigerator
Furnished:
Yes
Floor:
Wood
Levels:
One
Additional Features
Property Sub Type:
Single Family Residence
Style:
N/A
Year Built:
2000
Construction Type:
Stucco
Garage Spaces:
Yes
Covered Spaces:
N/A
Direction Faces:
North
Pets Allowed:
Yes
Special Condition:
None
Additional Features:
Lighting, Rain Gutters
Additional Features 2:
There are no additional lease restrictions. Lease term is 6 months or longer and does not require HOA approval .
Map
- Address906 ARROWROOT CT
Featured Properties