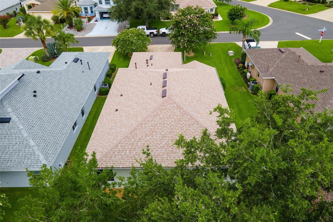
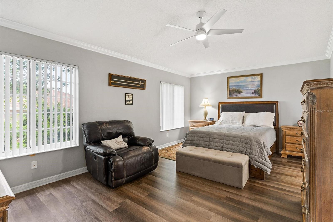
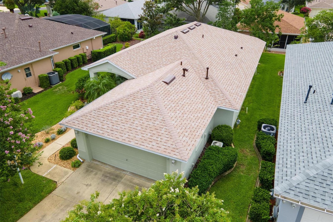
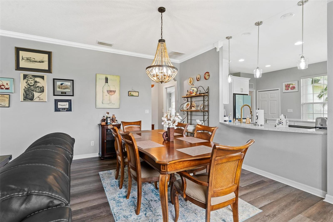
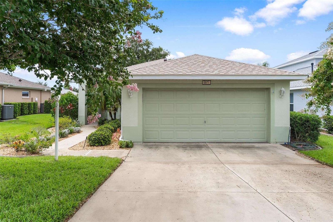
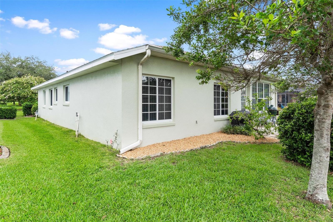
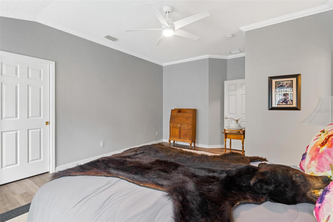
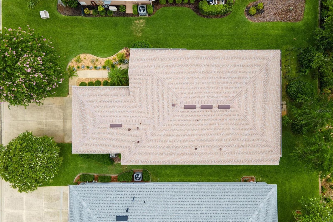
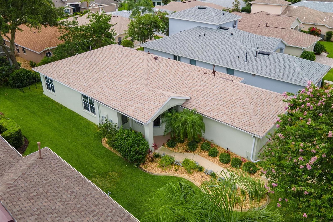
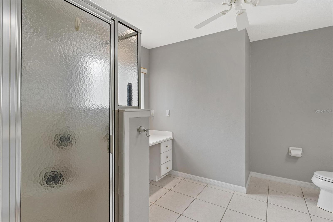
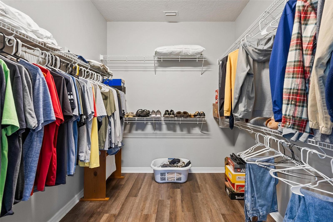
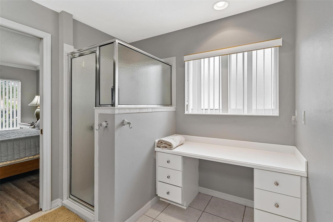
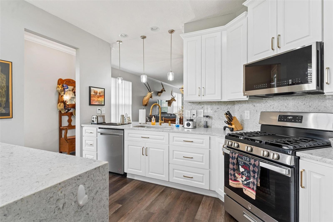
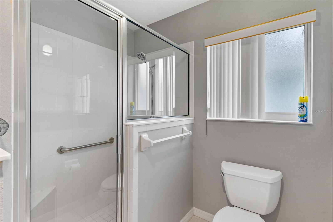
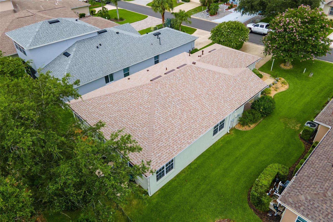
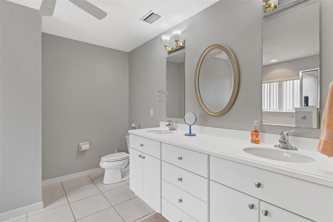
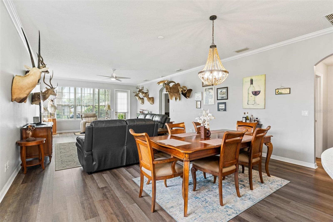
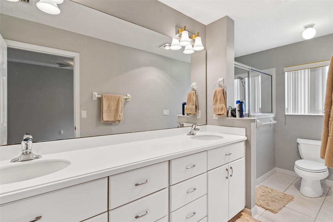
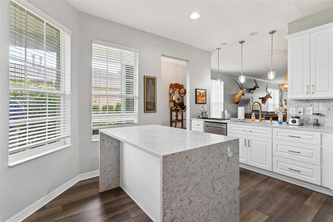
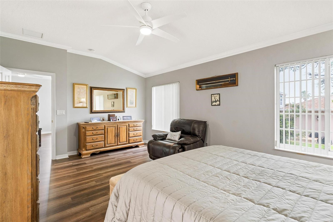
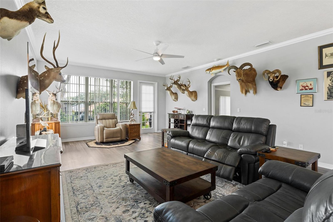
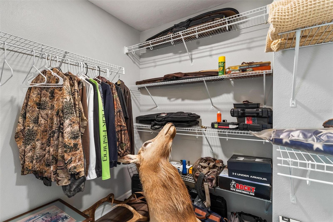
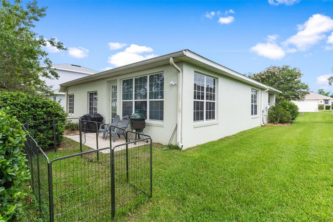
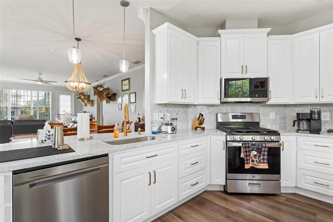
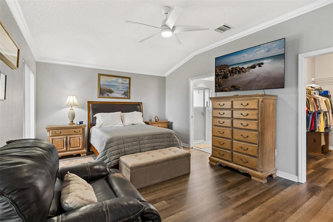
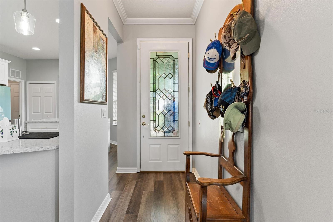
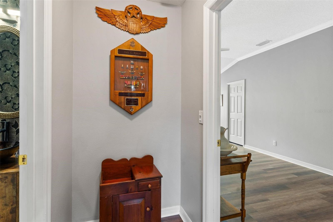
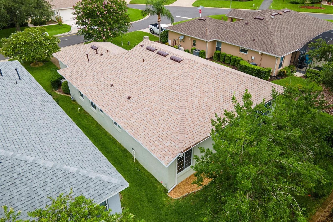
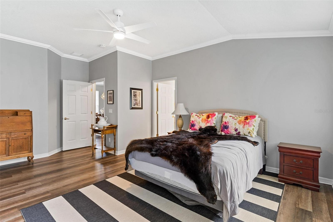
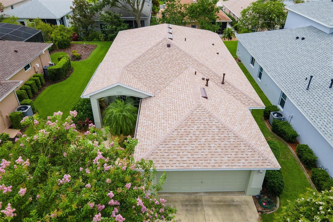
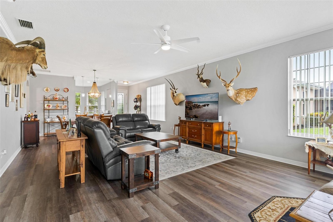
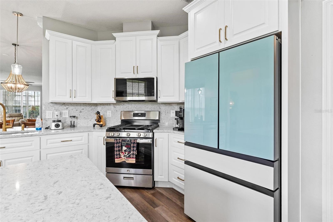
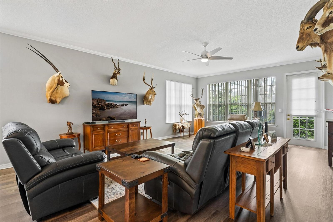
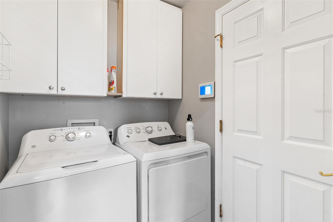
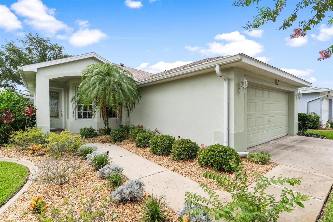
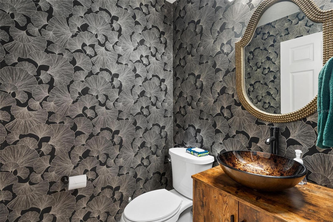
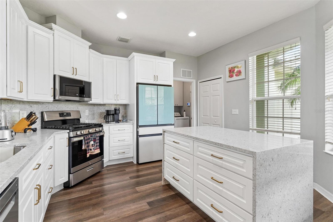
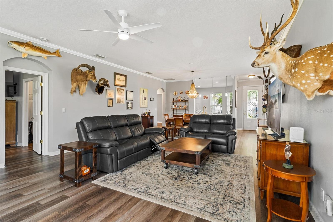
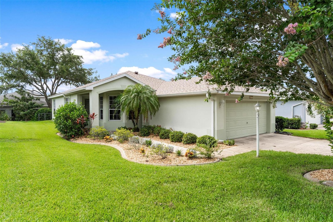
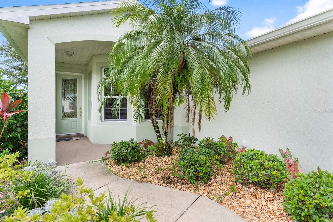
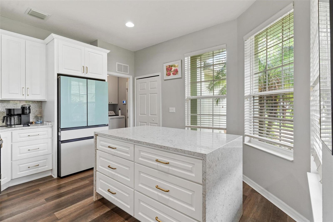
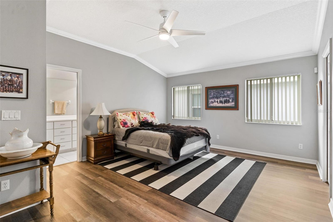
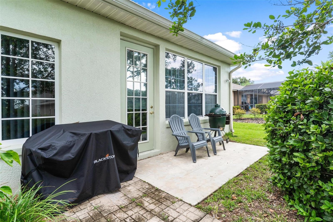
Pending
5971 BRITTANIA BLVD
$329,900
Features:
Property Details
Remarks
Nicely upgraded home in Royal Harbor, a 55+ community located on the shores of Little Lake Harris. This home has a great open floor plan with high ceilings, crown molding, and wood laminate flooring throughout. The kitchen overlooks the living and dining areas and includes granite countertops, a center island with built-in drawers, an eat-in bar with pendant lighting, beautiful cabinets, a gas cooktop, stainless steel appliances, and a closet pantry. The living and dining space is open and bright, with a door leading to the backyard. There are two master suites in this home. The primary suite features a large walk-in closet, tiled bathroom with double vanities, a makeup area, and a walk-in shower. The second suite also includes a walk-in closet and a tiled bathroom with double vanities and a walk-in shower. You’ll also find an inside laundry room with built-in cabinets, a security system, gas water heater, and a brand-new roof in 2024. The 20x20 double car garage includes an electric opener. The yard is nicely landscaped and has a sprinkler system. Enjoy everything Royal Harbor has available to you—activities, amenities, access to Little Lake Harris and the entire Chain of Lakes. Boat, RV, and trailer storage is also available.
Financial Considerations
Price:
$329,900
HOA Fee:
232
Tax Amount:
$3356
Price per SqFt:
$179.88
Tax Legal Description:
ROYAL HARBOR PHASE 4 PB 52 PG 87-90 LOT 546 ORB 6018 PG 584
Exterior Features
Lot Size:
5089
Lot Features:
Landscaped, Paved
Waterfront:
No
Parking Spaces:
N/A
Parking:
Driveway, Garage Door Opener
Roof:
Shingle
Pool:
No
Pool Features:
N/A
Interior Features
Bedrooms:
2
Bathrooms:
3
Heating:
Central, Natural Gas
Cooling:
Central Air
Appliances:
Dishwasher, Disposal, Gas Water Heater, Microwave, Range, Refrigerator
Furnished:
No
Floor:
Laminate
Levels:
One
Additional Features
Property Sub Type:
Single Family Residence
Style:
N/A
Year Built:
2005
Construction Type:
Block, Stucco
Garage Spaces:
Yes
Covered Spaces:
N/A
Direction Faces:
Northwest
Pets Allowed:
Yes
Special Condition:
None
Additional Features:
N/A
Additional Features 2:
Confirm with HOA.
Map
- Address5971 BRITTANIA BLVD
Featured Properties