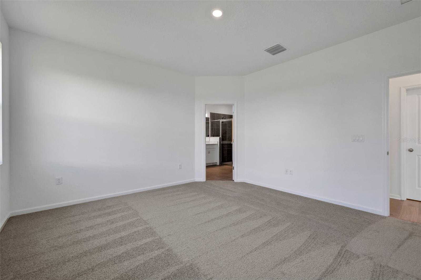
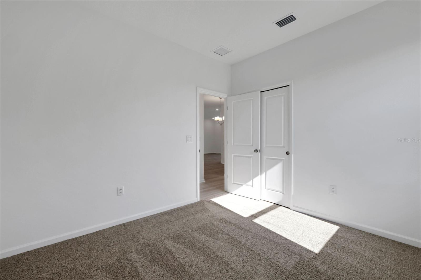
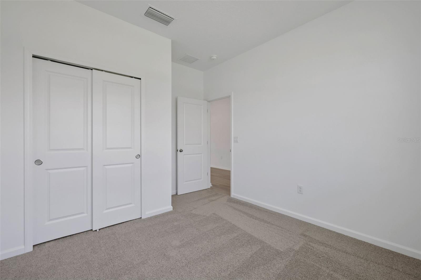
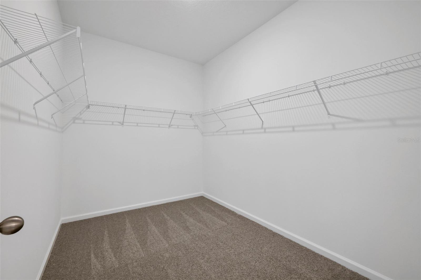
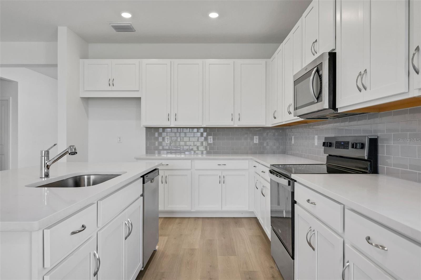
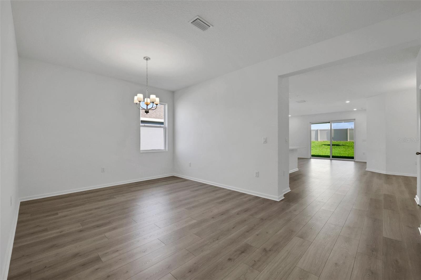
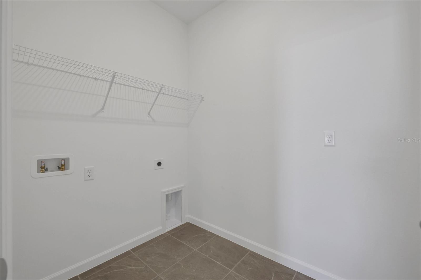
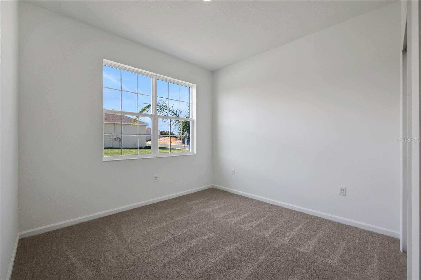
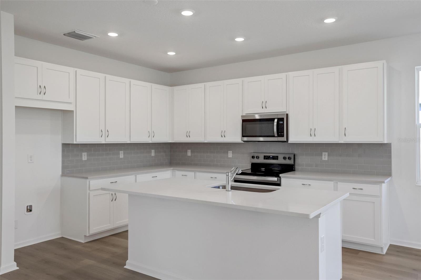
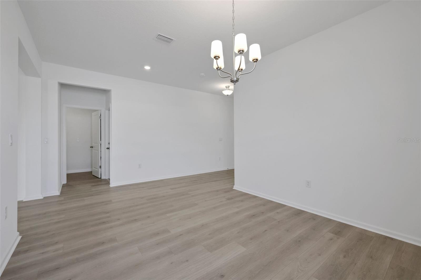
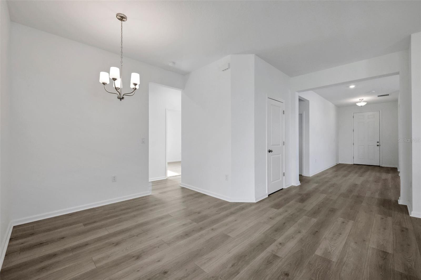
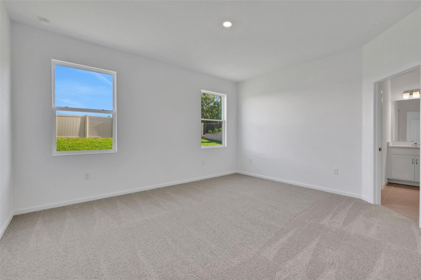
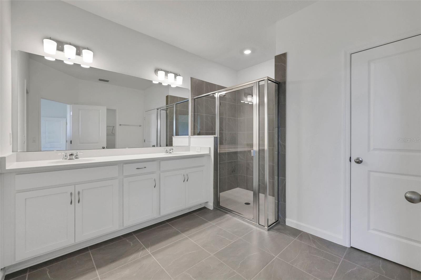
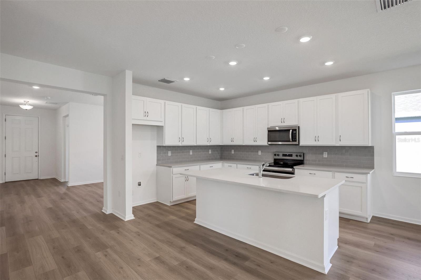
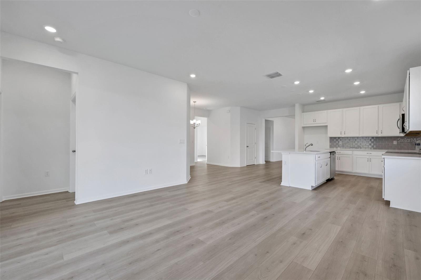
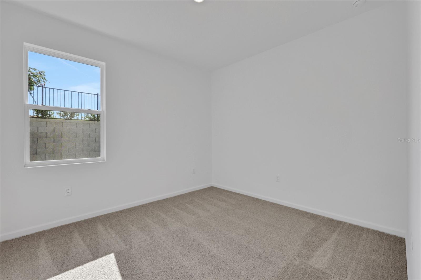
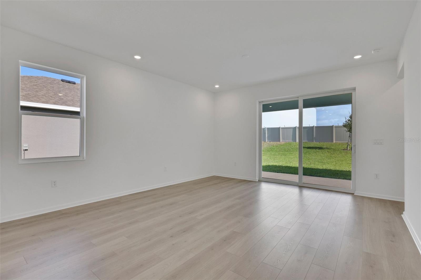
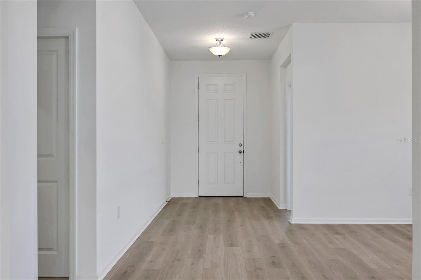
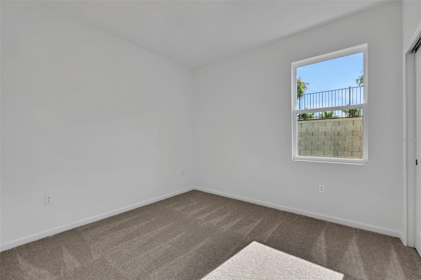
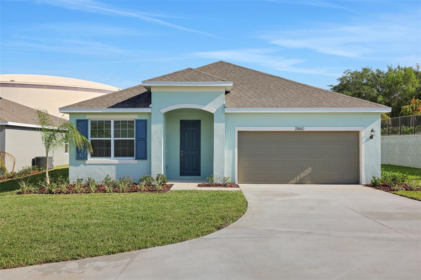
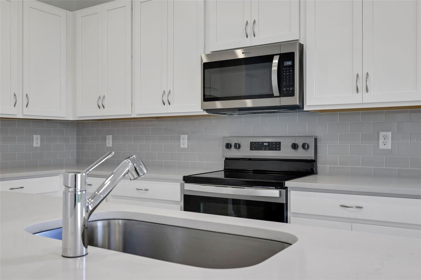
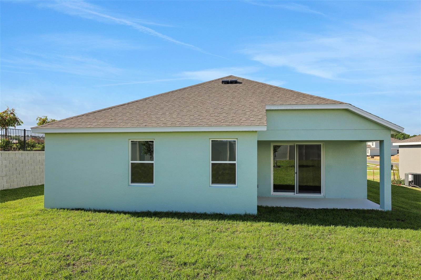
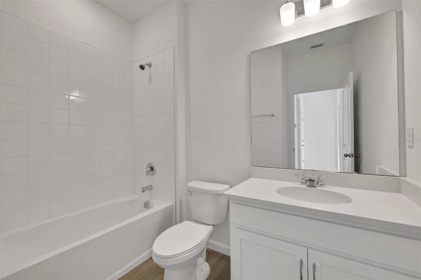
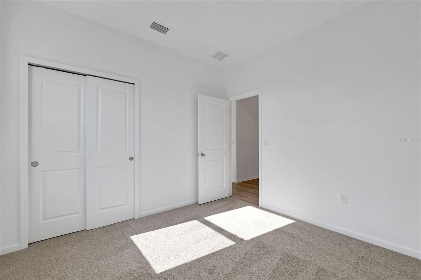
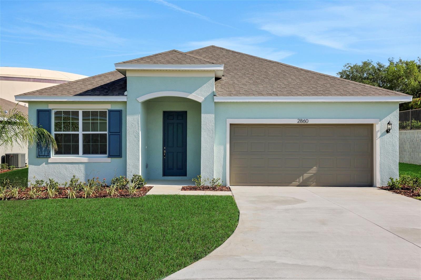
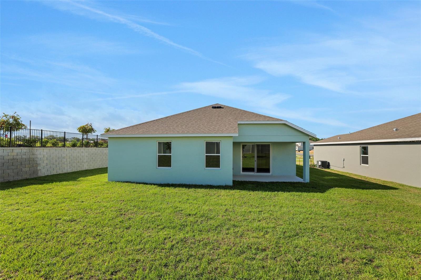
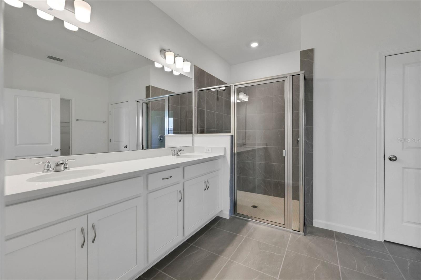
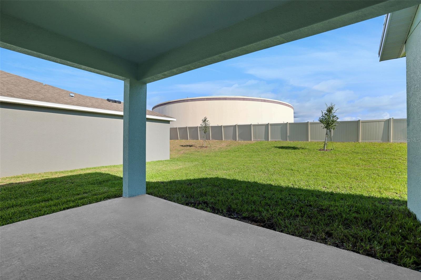
Active
2860 SUPERMARINE RD
$439,153
Features:
Property Details
Remarks
One or more photo(s) has been virtually staged. Now showcasing the Poinciana Floorplan, a beautifully designed one-story home that combines modern functionality with timeless comfort. Featuring 4 bedrooms, 2 bathrooms, and a spacious 2-car garage, the Poinciana offers a layout that fits the rhythm of everyday living. Step inside to a generous great room that flows effortlessly into the open kitchen and welcoming café area—ideal for both entertaining guests and enjoying casual family meals. The thoughtfully designed kitchen offers ample space and storage, making it the heart of the home. The owner’s suite is situated at the rear of the home for added privacy and features a large walk-in closet and en-suite bathroom, offering a quiet retreat at the end of the day. Three additional bedrooms provide flexibility for family, guests, or your dream home office. Extend your living space outdoors with a covered patio, perfect for relaxing with a morning coffee or dining under the stars. Seaport Village offers a scenic, community-focused lifestyle with convenient access to lakeside recreation, local shops, and vibrant downtown areas. Whether you’re drawn to nature, nearby golf, or the dining and arts scene in Mount Dora, this is where comfort meets convenience. Discover Seaport Village, a picturesque and thoughtfully planned community nestled near Lake Harris and just minutes from the charm and culture of Mount Dora. With homes ranging from 1,407 to 2,500 square feet, Seaport Village offers a diverse selection of floor plans to suit your lifestyle—whether you're looking for a cozy retreat or a spacious family home.
Financial Considerations
Price:
$439,153
HOA Fee:
80
Tax Amount:
$0
Price per SqFt:
$208.13
Tax Legal Description:
SEAPORT VILLAGE PHASE 1 PB 84 PG 76-78 LOT 26 ORB 6414 PG 1911
Exterior Features
Lot Size:
7000
Lot Features:
City Limits, Level, Sidewalk, Paved
Waterfront:
No
Parking Spaces:
N/A
Parking:
Driveway
Roof:
Shingle
Pool:
No
Pool Features:
In Ground
Interior Features
Bedrooms:
4
Bathrooms:
3
Heating:
Central
Cooling:
Central Air
Appliances:
Dishwasher, Disposal, Electric Water Heater, Microwave, Range
Furnished:
Yes
Floor:
Carpet, Ceramic Tile
Levels:
One
Additional Features
Property Sub Type:
Single Family Residence
Style:
N/A
Year Built:
2025
Construction Type:
Block, Stucco
Garage Spaces:
Yes
Covered Spaces:
N/A
Direction Faces:
South
Pets Allowed:
Yes
Special Condition:
None
Additional Features:
Sidewalk, Sliding Doors
Additional Features 2:
N/A
Map
- Address2860 SUPERMARINE RD
Featured Properties