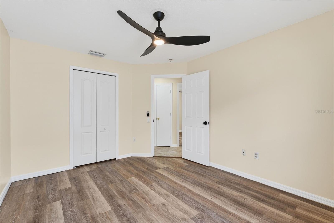
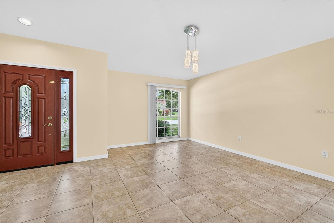
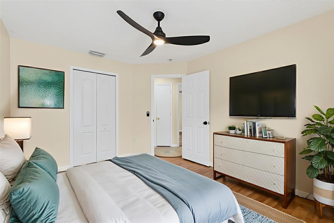
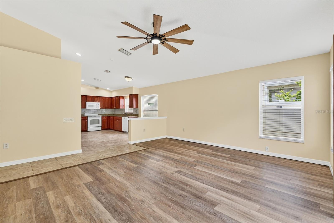
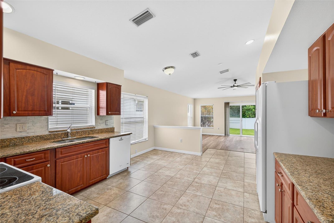
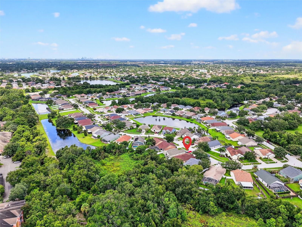
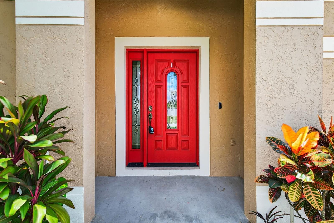
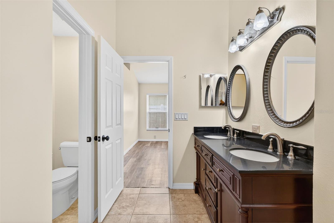
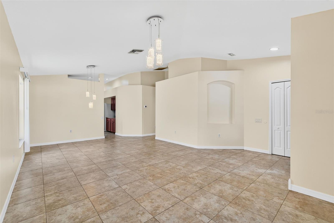
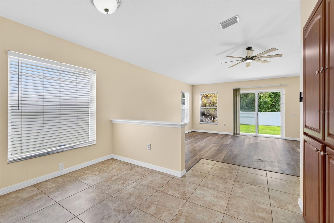
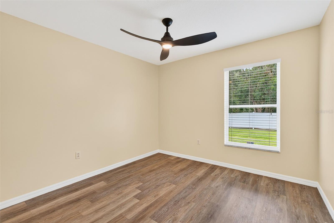
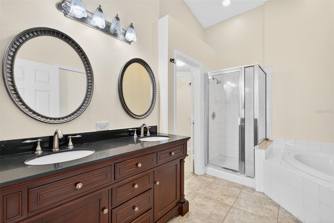
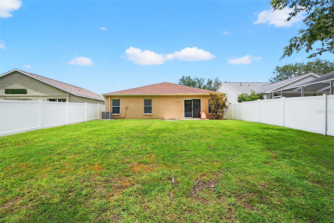
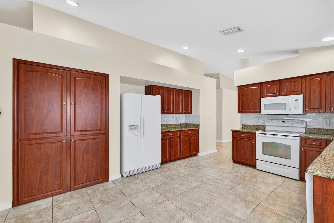
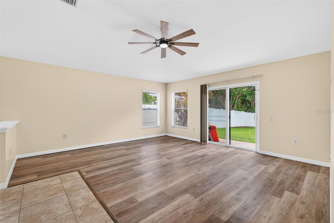
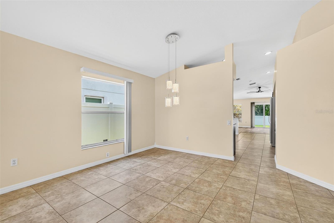
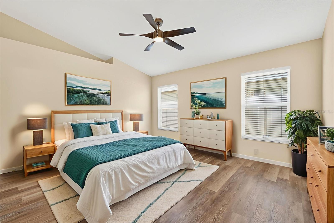
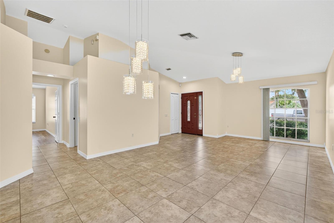
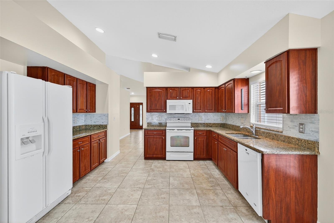
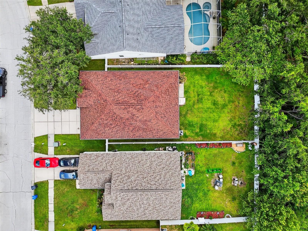
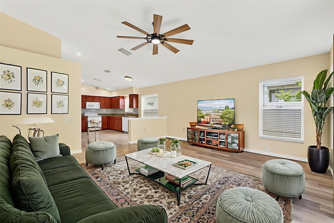
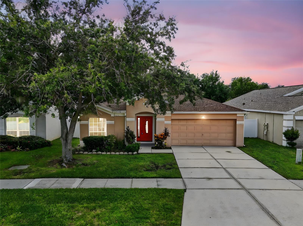
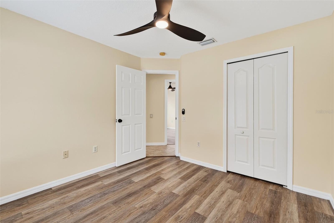
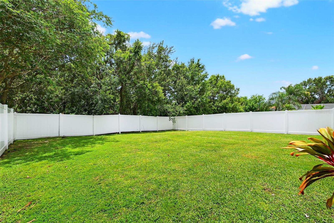
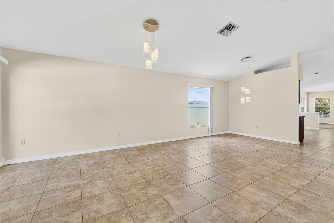
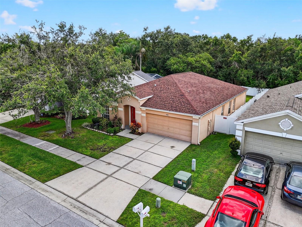
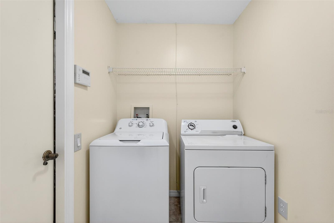
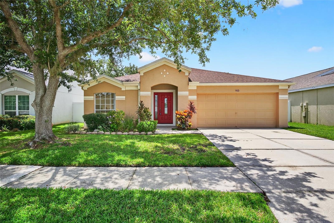
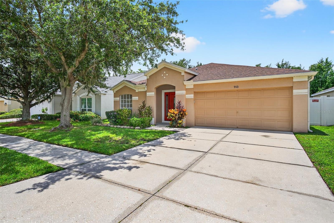
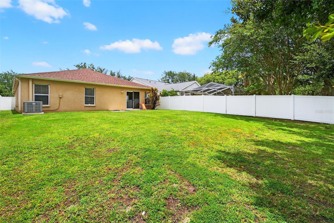
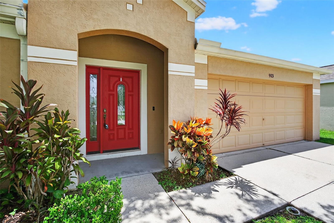
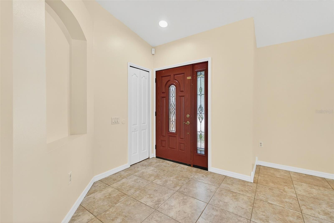
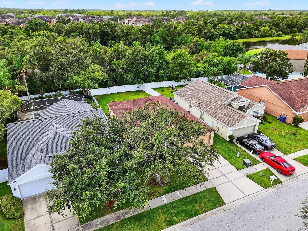
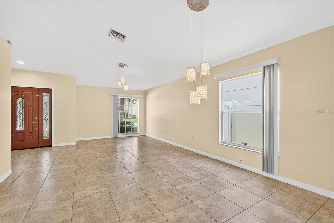
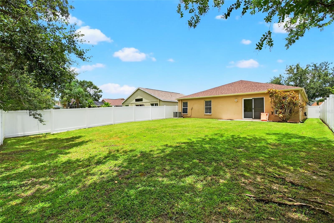
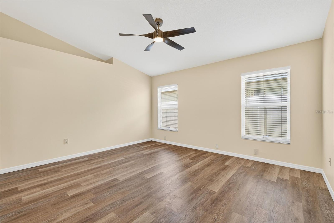
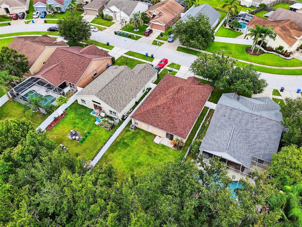
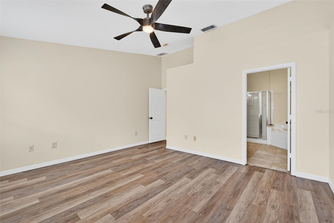
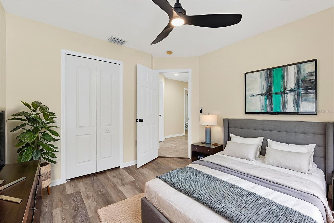
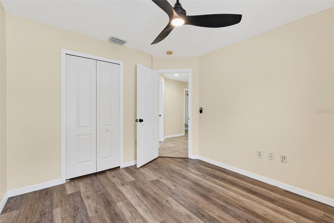
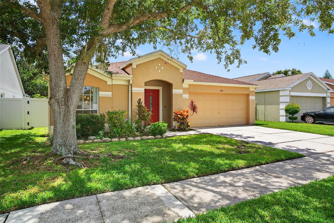
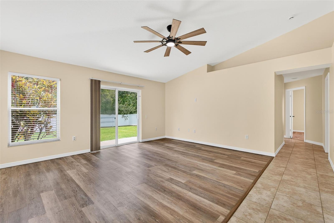
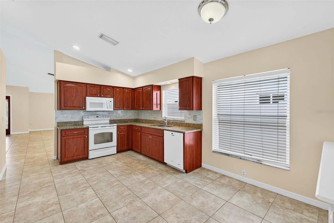
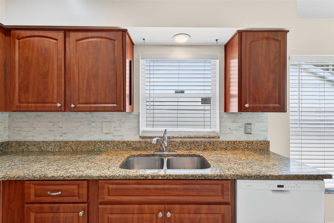
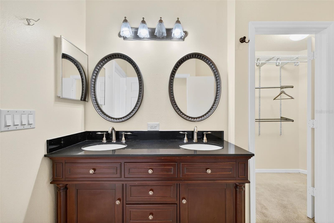
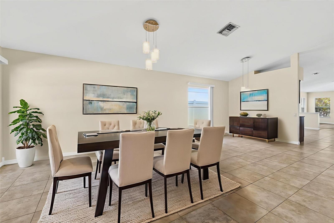
Active
913 SUMMER BREEZE DR
$379,000
Features:
Property Details
Remarks
One or more photo(s) has been virtually staged. Price Improvement! Welcome Home to Comfort, Style & Convenience in Brandon! Step into this beautifully maintained 4-bedroom, 2-bathroom home nestled in one of Brandon’s most desirable and centrally located neighborhoods. With 1,956 square feet of living space, this open-concept layout is sure to impress—featuring high ceilings, abundant natural light, and upgrades throughout. The home greets you with fresh interior paint, stylish new light fixtures in the formal living and dining areas, and a seamless flow from room to room—perfect for entertaining or everyday living. The spacious eat-in kitchen offers generous cabinet and pantry storage, ideal for any home chef. Enjoy peace of mind with a new roof (March 2023) and an HVAC system only 5 years old. The main suite is thoughtfully placed on its own side of the home for maximum privacy and features an en-suite bathroom with dual sinks, a soaking tub, separate shower, and a walk-in closet. Step outside to your fully vinyl fenced backyard that overlooks a tranquil nature preserve—offering privacy and a beautiful setting for relaxing or hosting guests. Additional features include a 2-car garage and a one-year home warranty provided. Located in a low HOA, no CDD community, this home is just minutes from parks, restaurants, shopping centers, Brandon Mall, hospitals, and key commuter routes including I-75, US-301, and I-4. Whether you are heading to Tampa, the beaches, or the airport, everything is within easy reach. Don’t miss this opportunity—schedule your showing today and make this property your Florida home!
Financial Considerations
Price:
$379,000
HOA Fee:
190
Tax Amount:
$6610
Price per SqFt:
$193.76
Tax Legal Description:
SOUTH RIDGE PHASE 1 AND PHASE 2 LOT 12 BLOCK 2
Exterior Features
Lot Size:
6950
Lot Features:
N/A
Waterfront:
No
Parking Spaces:
N/A
Parking:
N/A
Roof:
Shingle
Pool:
No
Pool Features:
N/A
Interior Features
Bedrooms:
4
Bathrooms:
2
Heating:
Central
Cooling:
Central Air
Appliances:
Dishwasher, Disposal, Dryer, Electric Water Heater, Microwave, Range, Refrigerator
Furnished:
No
Floor:
Ceramic Tile, Laminate, Tile
Levels:
One
Additional Features
Property Sub Type:
Single Family Residence
Style:
N/A
Year Built:
2000
Construction Type:
Block
Garage Spaces:
Yes
Covered Spaces:
N/A
Direction Faces:
North
Pets Allowed:
No
Special Condition:
None
Additional Features:
Lighting, Rain Gutters, Sidewalk, Sliding Doors
Additional Features 2:
Buyer is responsible for verifying all lease restrictions with HOA.
Map
- Address913 SUMMER BREEZE DR
Featured Properties