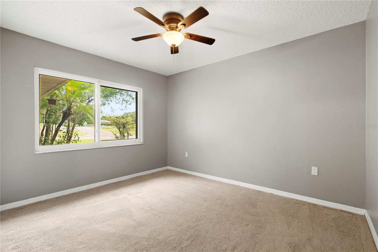
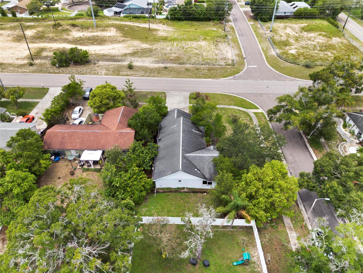
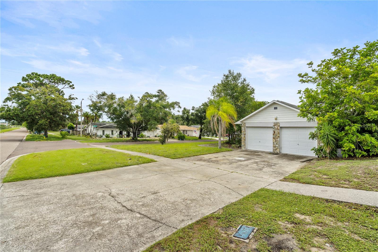
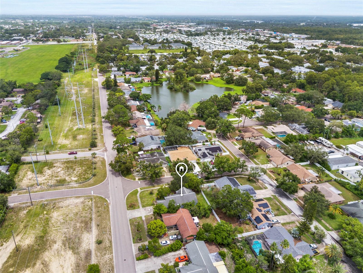
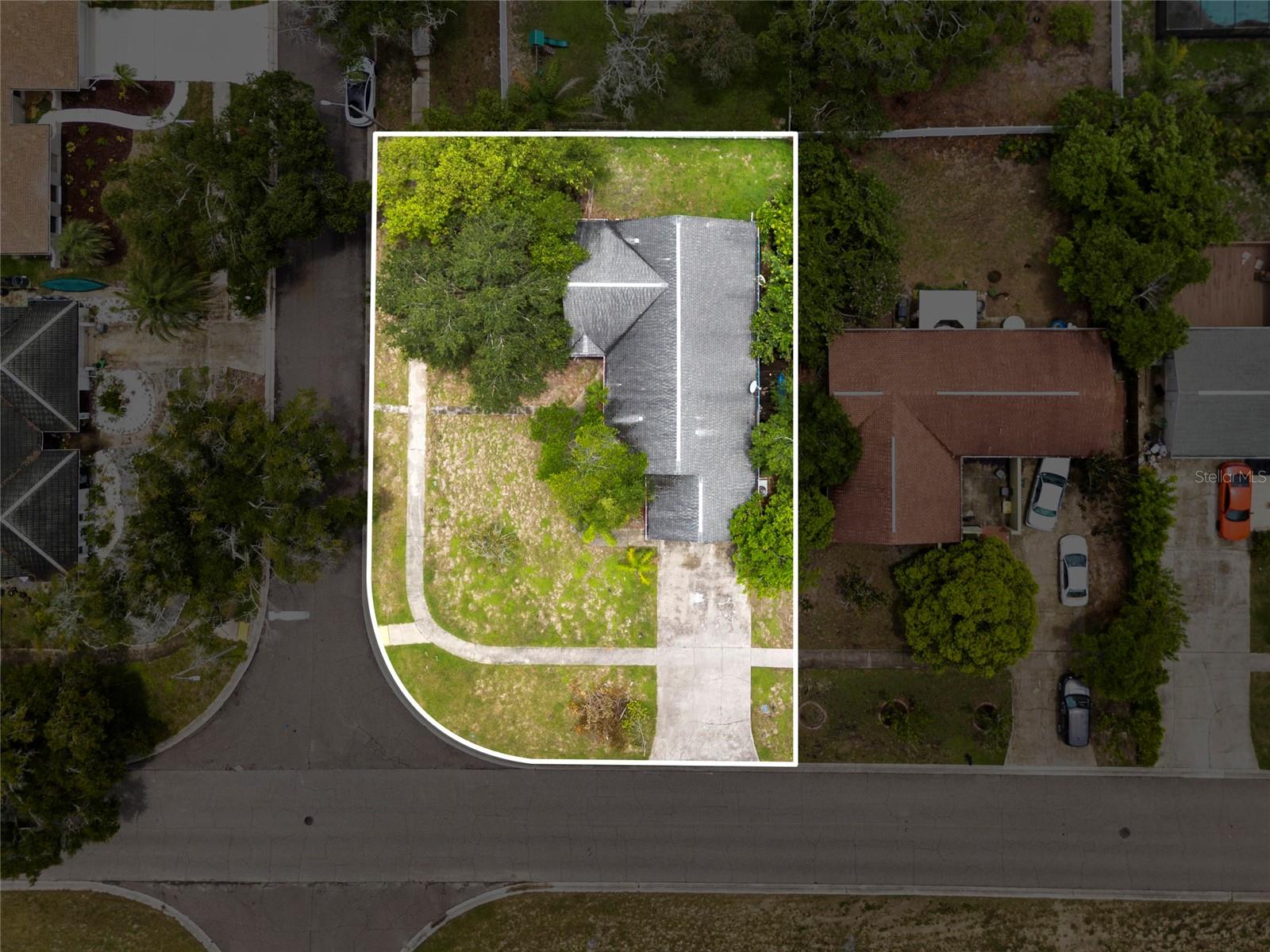
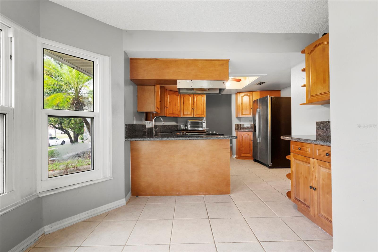
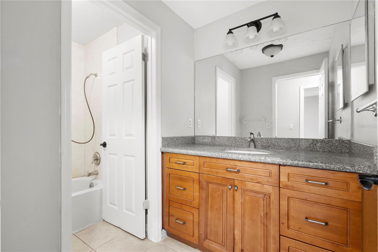
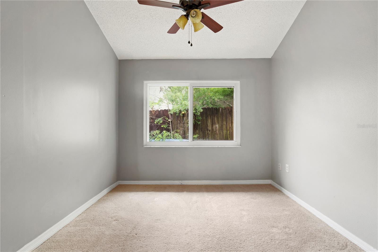
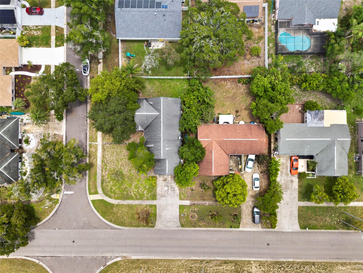
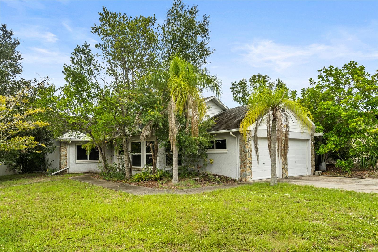
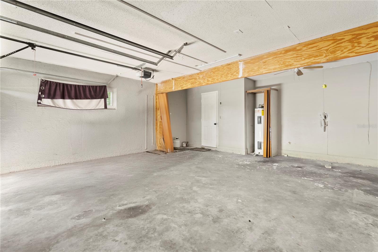
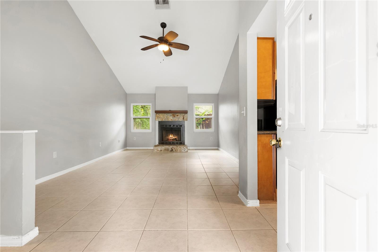
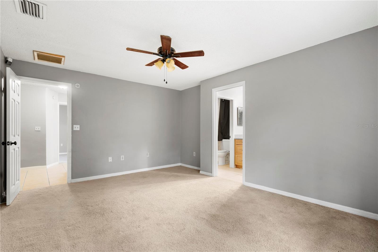
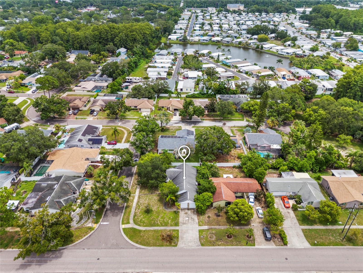
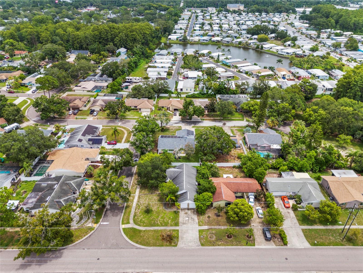
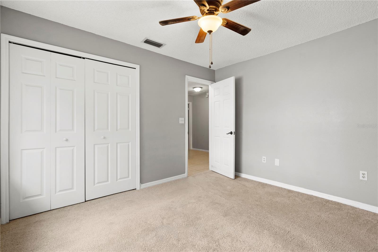
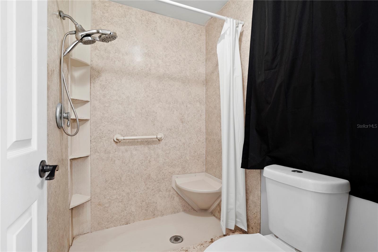
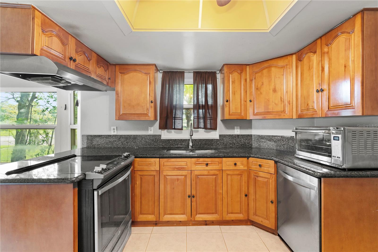
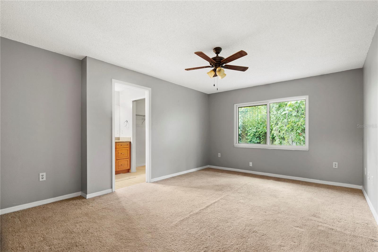
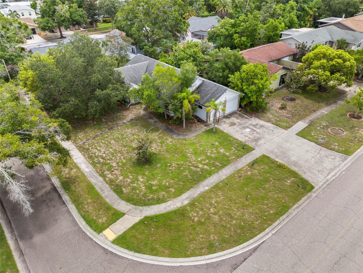
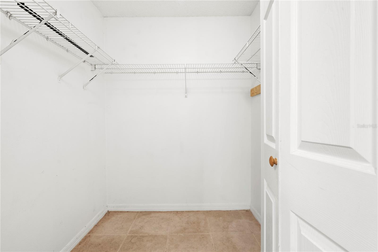
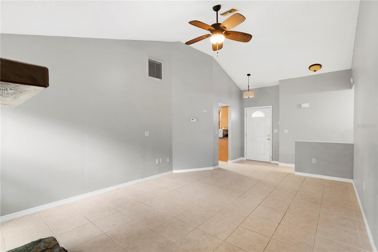
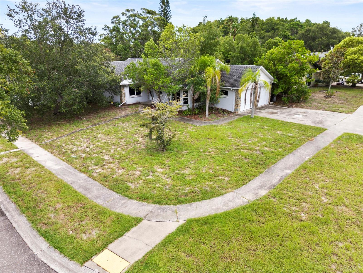
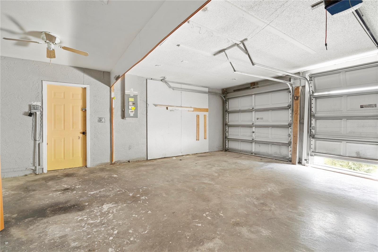
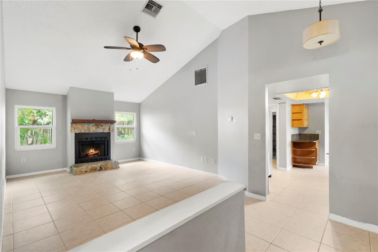
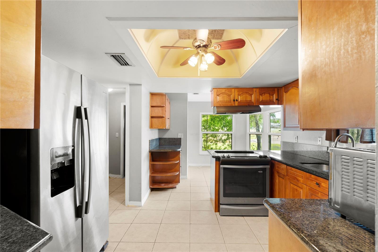
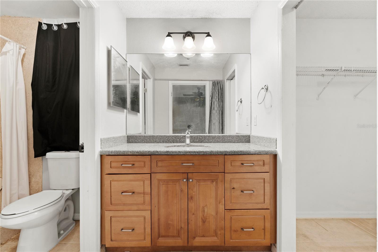
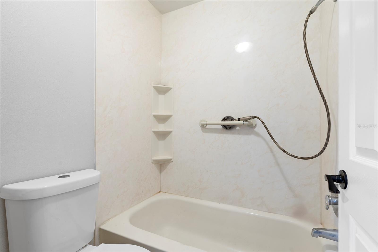
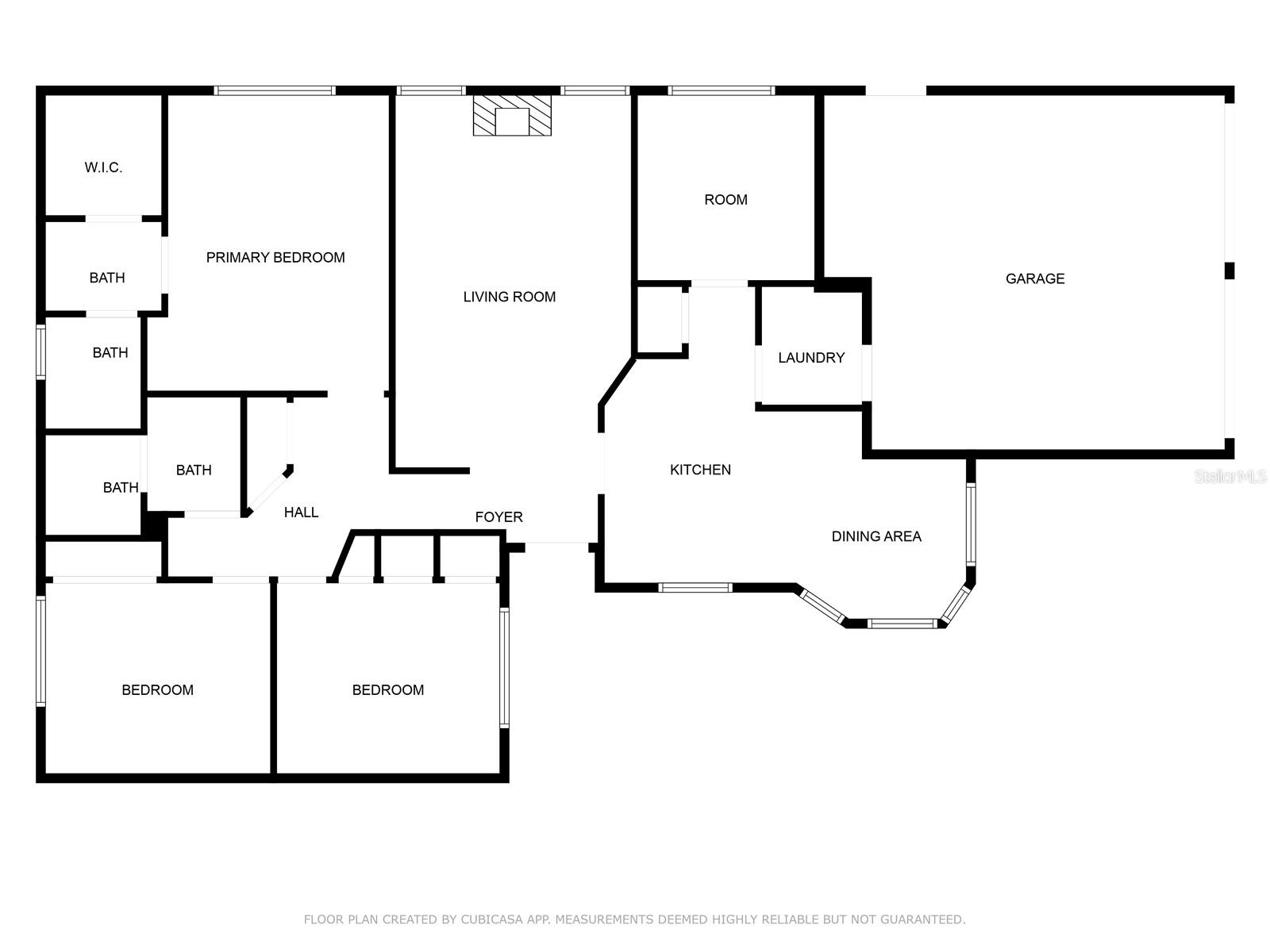
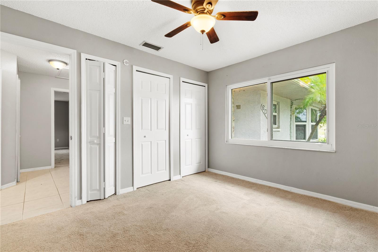
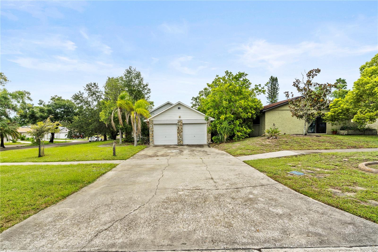
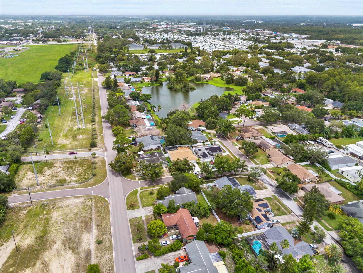
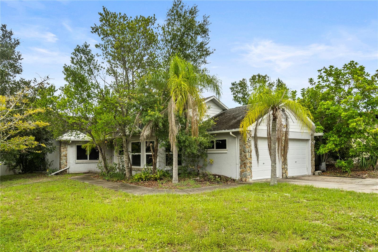
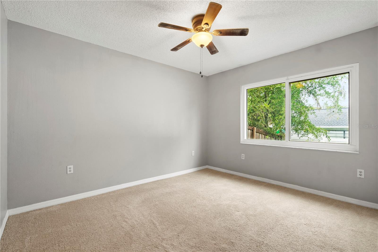
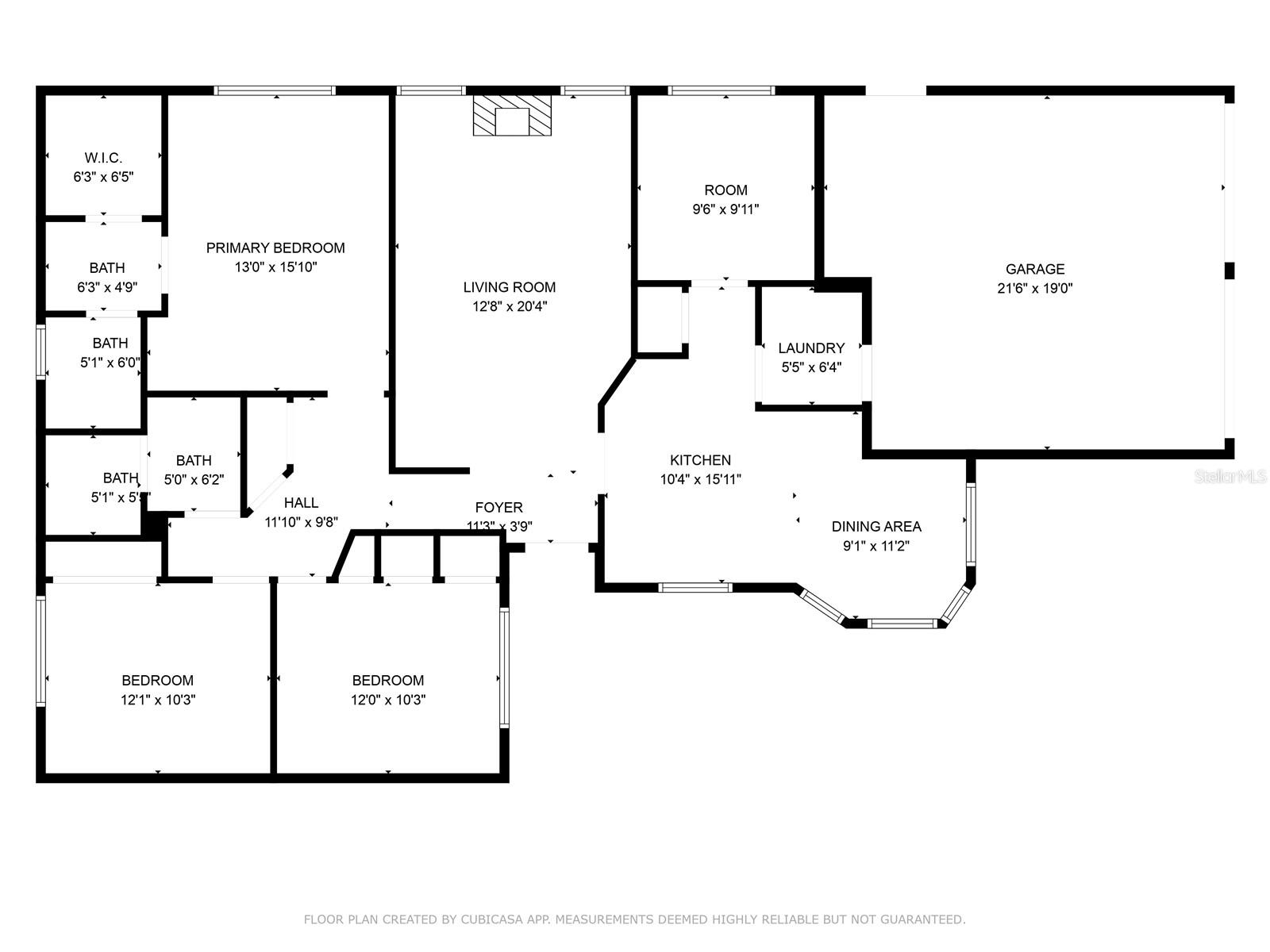
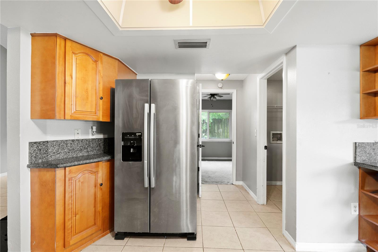
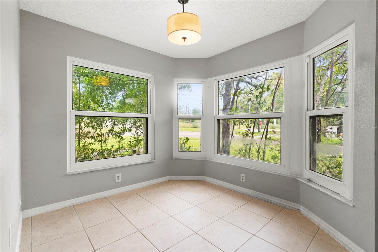
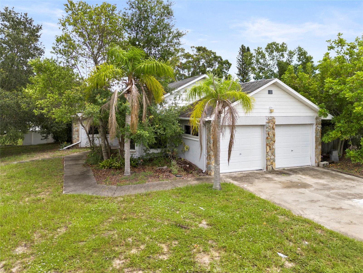
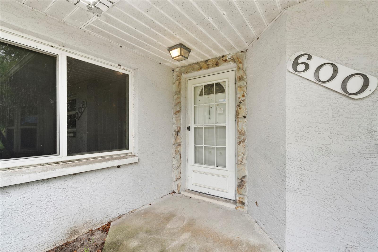
Active
600 IVEY LN
$325,000
Features:
Property Details
Remarks
Located in a quiet and established area of Tarpon Springs, this three-bedroom, two-bath home with a two-car garage sits on a spacious corner lot shaded by mature trees. It’s being offered below market value to allow room for updates and personal touches, making it an ideal opportunity for a first-time buyer ready to create their dream home. The layout features a generously sized living room with vaulted ceilings and a wood-burning stone fireplace, offering a cozy focal point with plenty of natural light throughout. The kitchen is well laid out with granite countertops, solid wood cabinetry, and stainless steel appliances, including a side-by-side refrigerator and dishwasher. A charming bay window in the dining area overlooks the front yard, creating a bright and inviting space for meals or morning coffee. The split-bedroom floor plan offers privacy, with the primary bedroom tucked away at the rear of the home. This suite includes a walk-in closet and an en suite bath. Two additional bedrooms are located on the opposite side of the home along with a full bath in the hallway. A bonus room just off the living area provides flexibility as a home office, playroom, or creative space. The laundry room is conveniently located indoors between the kitchen and garage. The oversized driveway, fenced backyard, and spacious garage offer added functionality, while the home's location outside of a flood zone keeps insurance costs manageable. This home needs cosmetic updates and some TLC, but the potential is clear. With solid construction, a practical layout, and a peaceful location just minutes from Tarpon Springs’ historic Sponge Docks, local beaches, and downtown attractions, this is a chance to own a home with both character and value.
Financial Considerations
Price:
$325,000
HOA Fee:
N/A
Tax Amount:
$5615.96
Price per SqFt:
$207.27
Tax Legal Description:
OAKLEAF VILLAGE UNIT 6 BLK H, LOT 82 (SEE N19-27-16)
Exterior Features
Lot Size:
8747
Lot Features:
Corner Lot, Landscaped
Waterfront:
No
Parking Spaces:
N/A
Parking:
Driveway, Garage Faces Side, Off Street
Roof:
Shingle
Pool:
No
Pool Features:
N/A
Interior Features
Bedrooms:
3
Bathrooms:
2
Heating:
Heat Pump
Cooling:
Central Air
Appliances:
Cooktop, Dishwasher, Range Hood, Refrigerator
Furnished:
Yes
Floor:
Carpet, Tile
Levels:
One
Additional Features
Property Sub Type:
Single Family Residence
Style:
N/A
Year Built:
1986
Construction Type:
Concrete, Stucco
Garage Spaces:
Yes
Covered Spaces:
N/A
Direction Faces:
North
Pets Allowed:
No
Special Condition:
None
Additional Features:
Awning(s)
Additional Features 2:
N/A
Map
- Address600 IVEY LN
Featured Properties