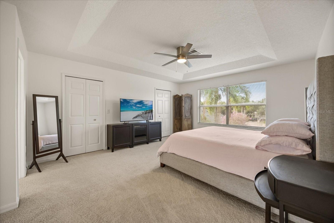
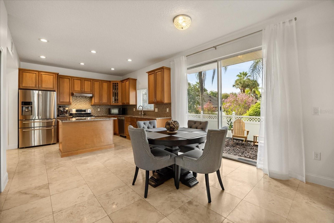
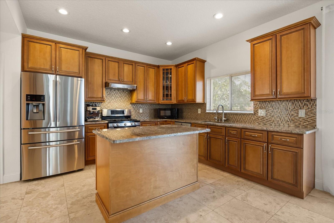
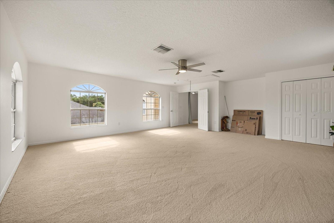
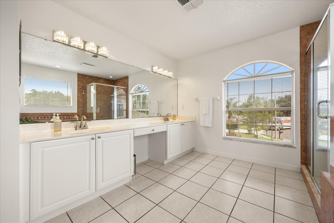
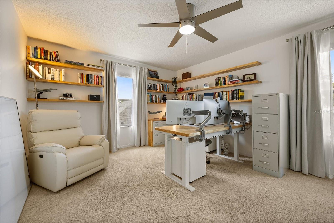
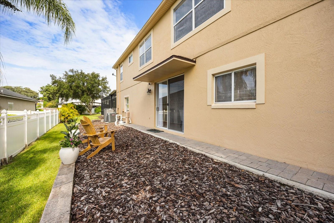
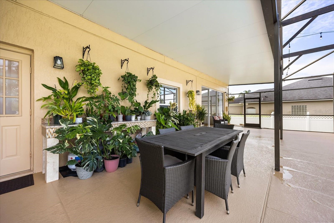
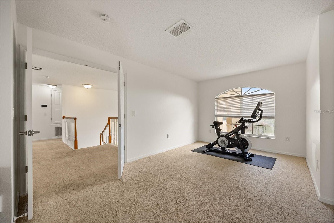
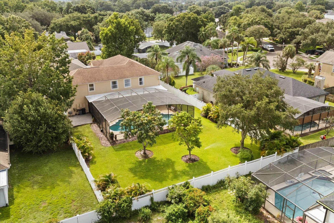
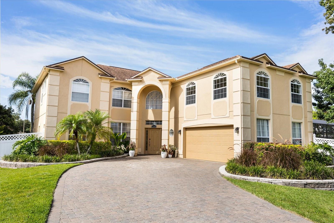
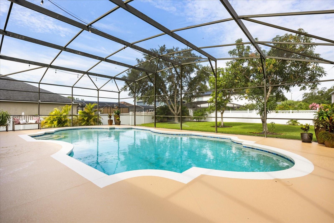
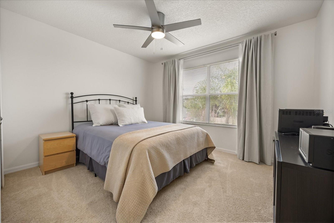
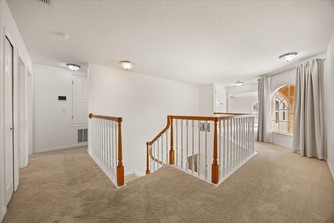
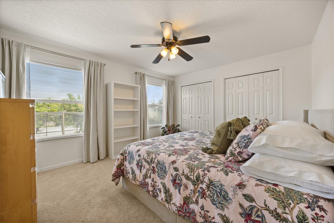
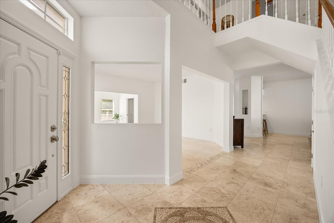
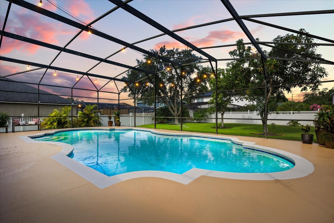
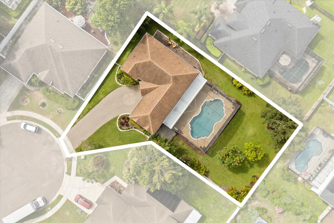
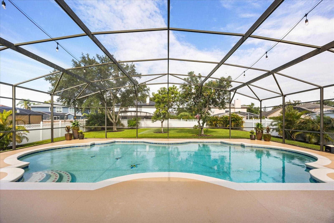
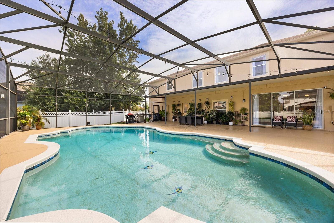
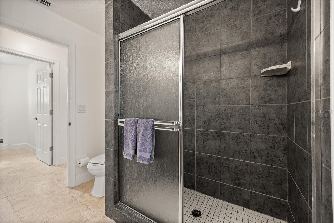
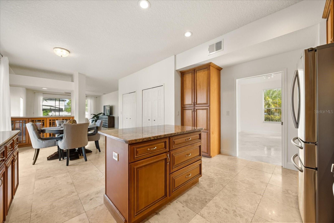
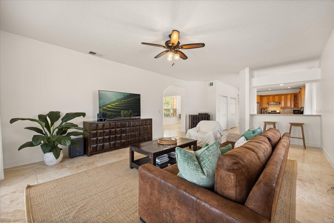
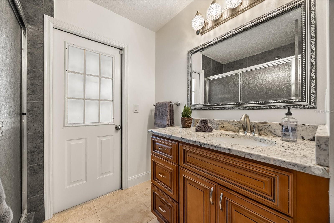
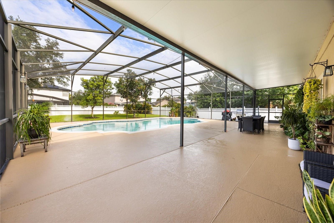
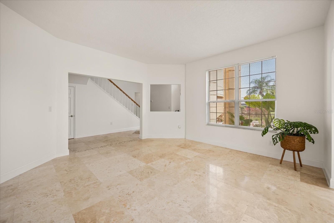
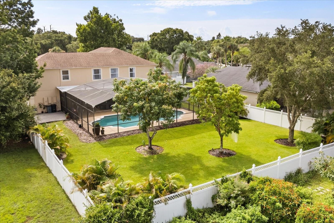
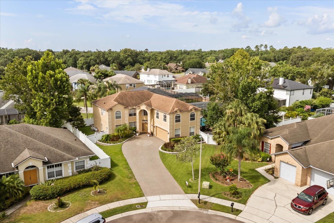
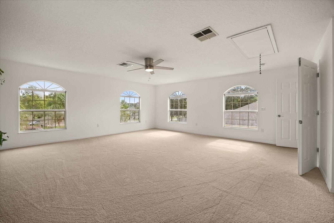
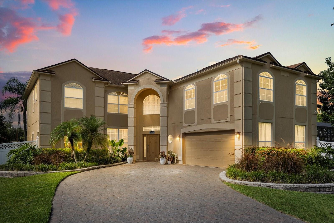
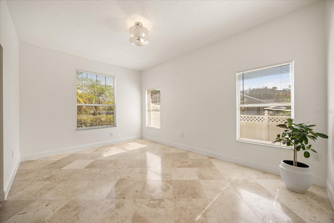
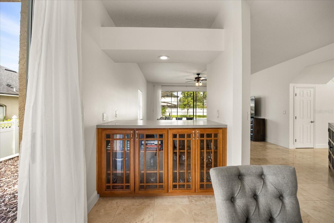
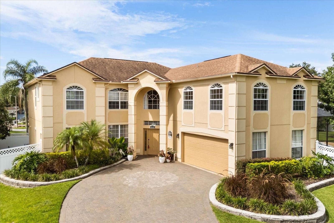
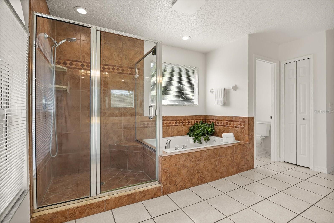
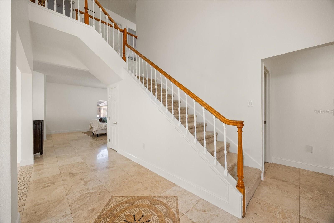
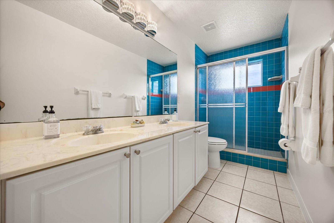
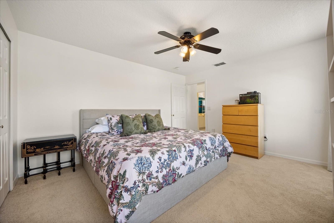
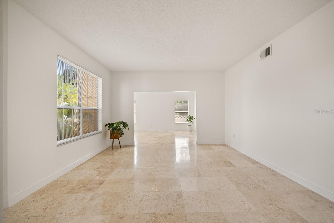
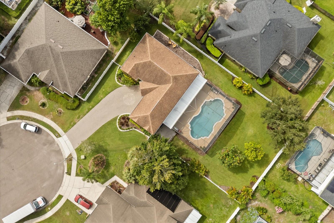
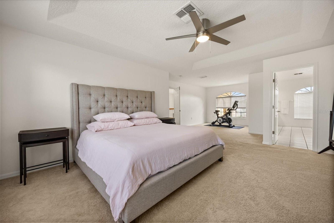
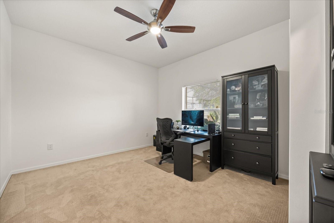
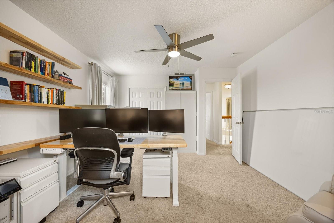
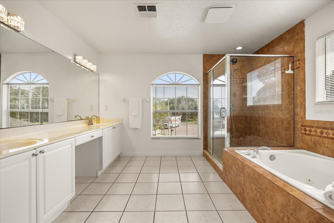
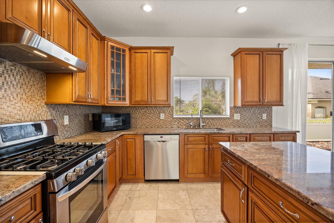
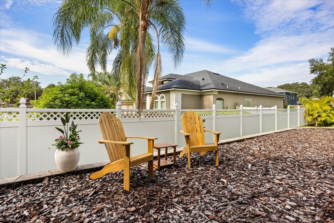
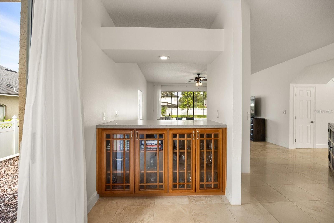
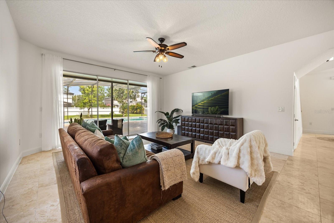
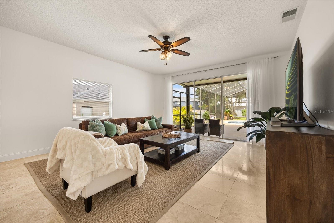
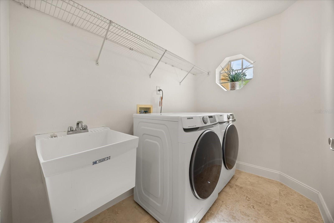
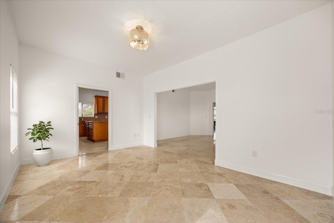
Active
2191 CATBRIAR WAY
$825,000
Features:
Property Details
Remarks
Welcome to your private oasis in the heart of Oviedo! Tucked away on a cul-de-sac in sought after Tuska Ridge, You must see this expansive 6-bedroom, 3-bath pool home on nearly half an acre; offering space, comfort, and true Florida living. The bright, open floor plan with soaring ceilings offers large kitchen featuring granite countertops, a gas range, stainless steel appliances, generous cabinet space, and multiple pantries—perfect for daily living and entertaining. A first-floor guest bedroom & full bath provide ideal space for visitors or multigenerational living, while the formal living & dining rooms offer additional places to gather. Upstairs, the spacious primary suite includes a sitting area, 2 walk-in closets, & spa-like bath with dual vanities, garden tub, and separate shower. You'll also find 3 additional bedrooms plus a huge 21x20 6th bedroom perfect as a bonus room, media room, or play space. Then step outside to your private, fully fenced backyard with lush landscaping including fruit tress (mango and cumquat), a screened-in pool, and large, covered lanai. Additional upgrades include newer interior/exterior paint, 2020 roof, 2020 A/C, irrigation system, Kinetico whole-home water filtration/de-chlorination/softening system & Kinetico reverse osmosis drinking water system, 2-car garage with epoxy flooring, and an extended Brazilian brick paver driveway. All of this and located in the top-rated Seminole County school district and just minutes from UCF, shopping, dining, and major highways—this home truly has it all!
Financial Considerations
Price:
$825,000
HOA Fee:
115
Tax Amount:
$8174
Price per SqFt:
$215.07
Tax Legal Description:
LOT 96 BLK C TUSKA RIDGE UNIT 2 PB 40 PGS 66 TO 68
Exterior Features
Lot Size:
17829
Lot Features:
Cul-De-Sac, Landscaped
Waterfront:
No
Parking Spaces:
N/A
Parking:
N/A
Roof:
Shingle
Pool:
Yes
Pool Features:
In Ground
Interior Features
Bedrooms:
6
Bathrooms:
3
Heating:
Central
Cooling:
Central Air
Appliances:
Dishwasher, Electric Water Heater, Microwave, Range, Refrigerator
Furnished:
No
Floor:
Carpet, Tile
Levels:
Two
Additional Features
Property Sub Type:
Single Family Residence
Style:
N/A
Year Built:
1997
Construction Type:
Block, Concrete
Garage Spaces:
Yes
Covered Spaces:
N/A
Direction Faces:
Northeast
Pets Allowed:
Yes
Special Condition:
None
Additional Features:
Rain Gutters
Additional Features 2:
Buyer and buyer agent to verify lease restrictions with the HOA.
Map
- Address2191 CATBRIAR WAY
Featured Properties