


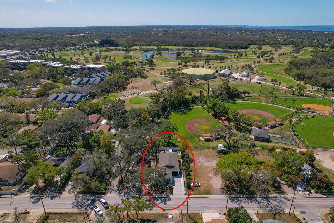

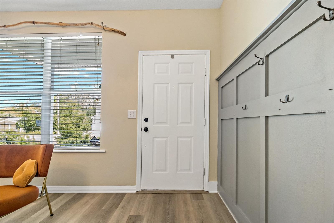
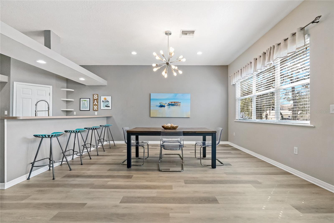
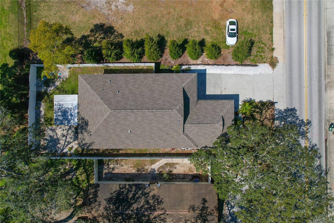

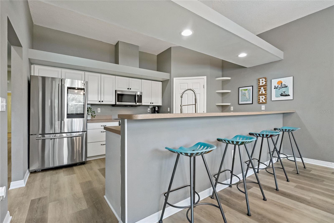




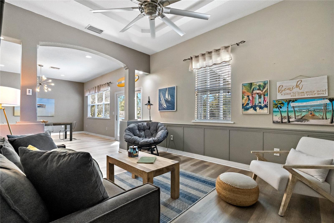
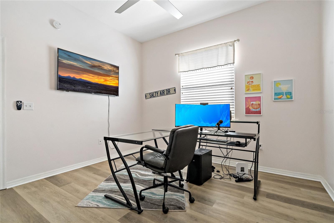

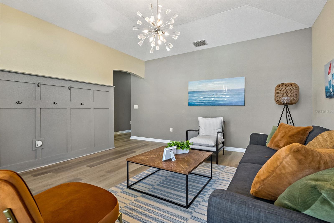

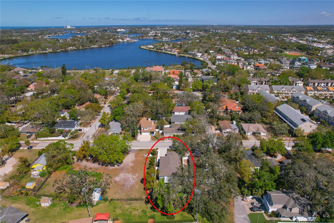




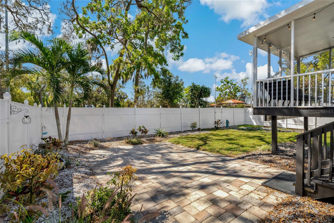


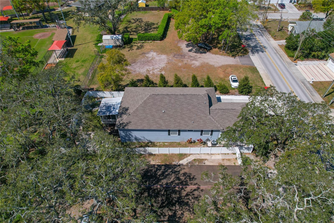




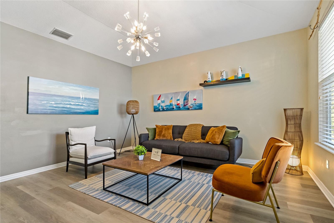


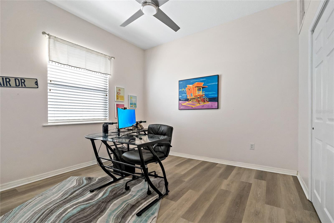




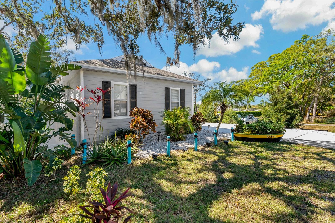



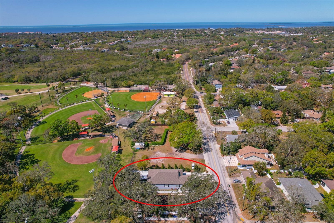
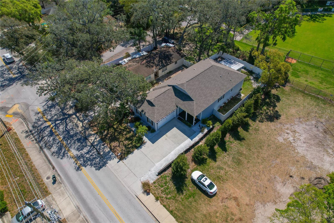

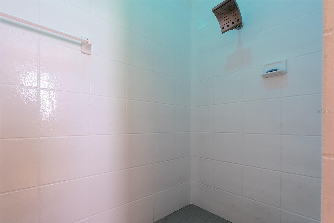
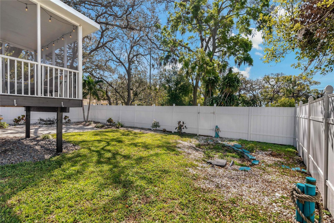
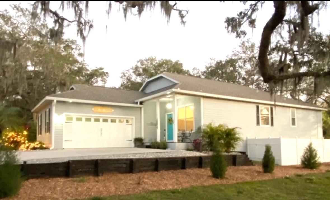
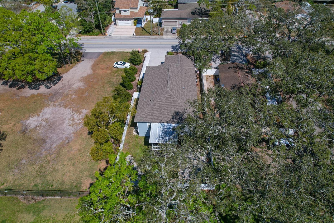

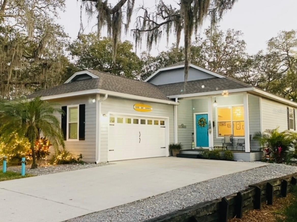
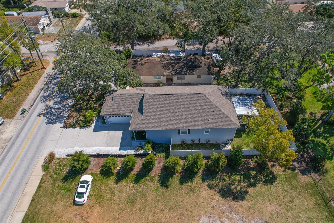




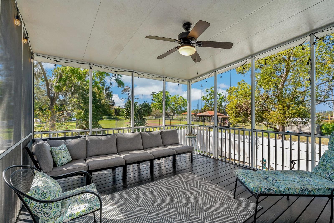
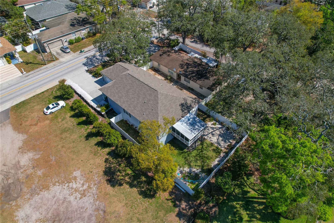
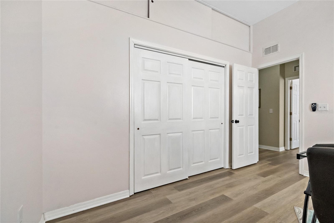
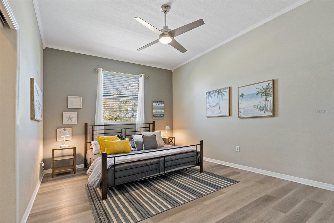
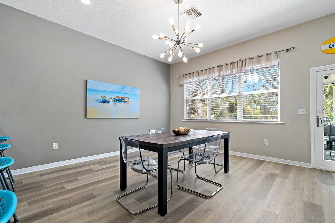
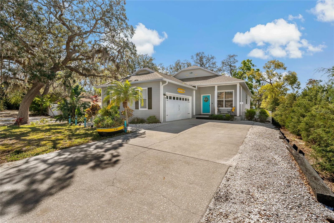




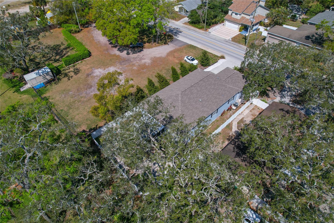
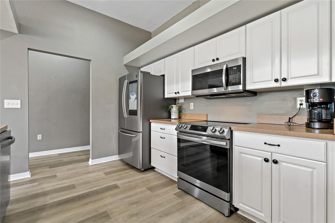
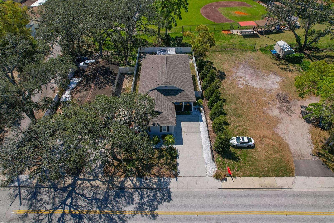
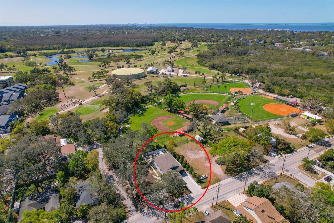


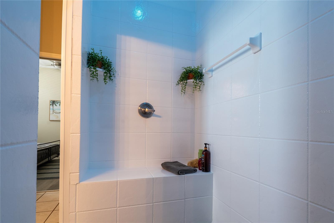
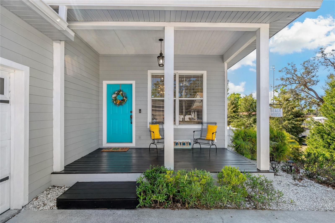
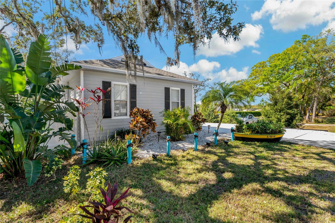
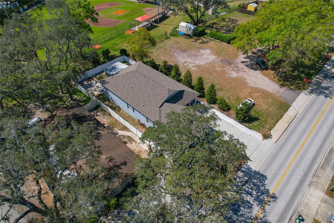
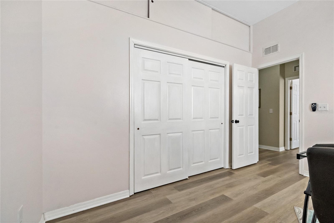
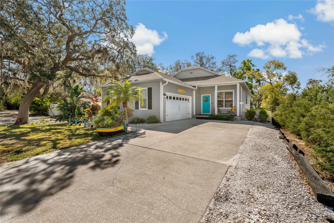

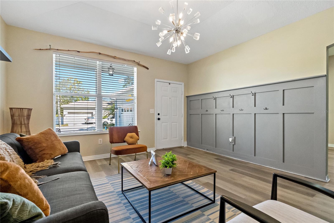



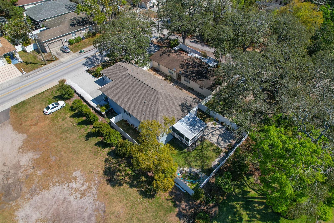
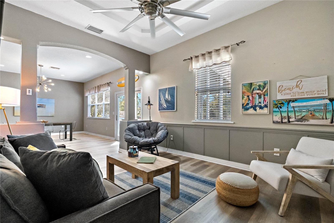
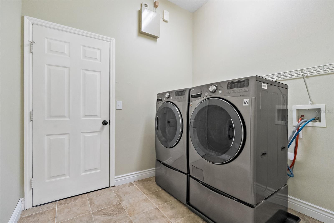


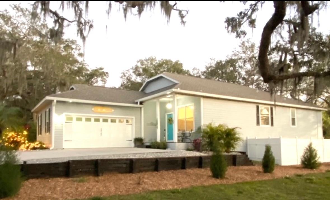
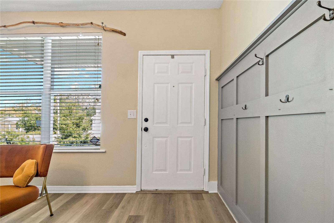


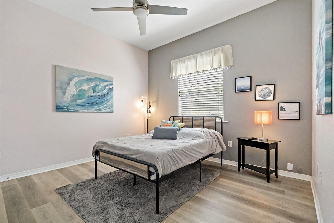
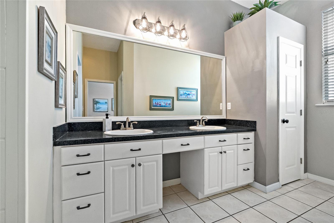

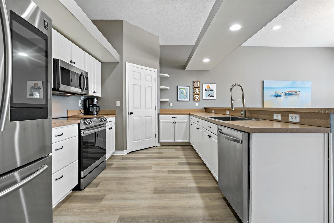
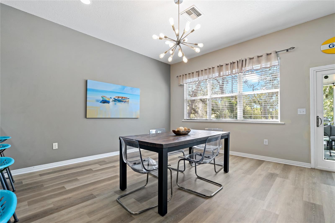
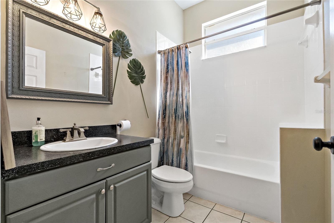

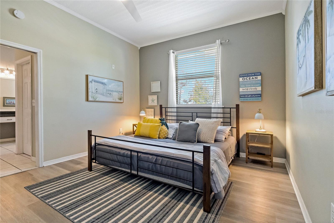
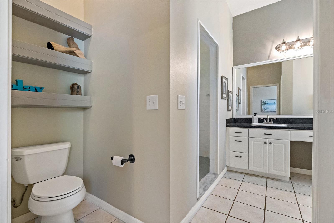

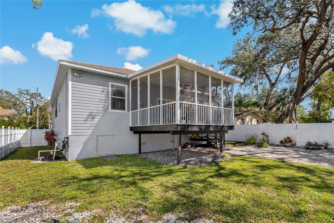
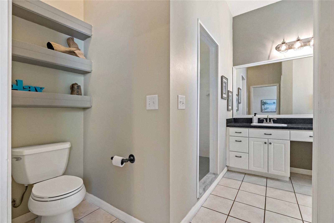
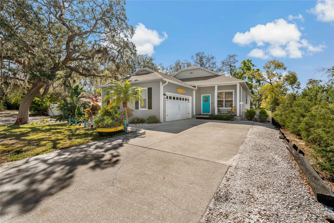

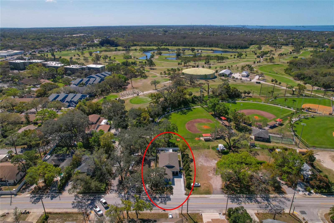


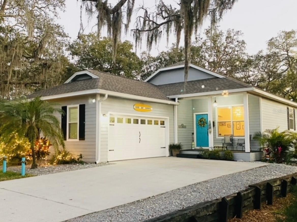






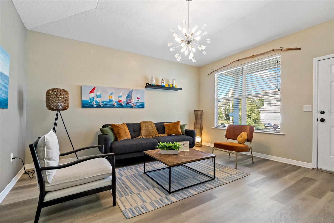

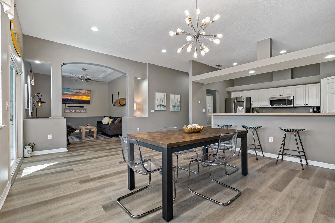


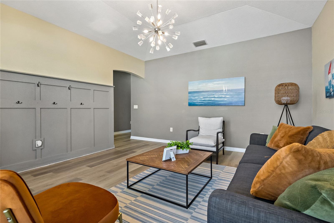









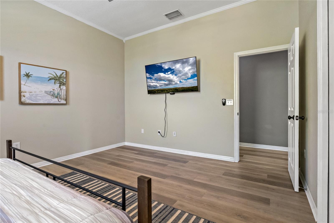
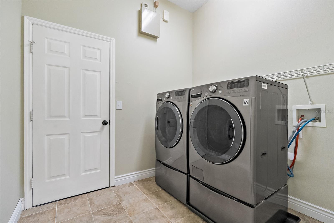
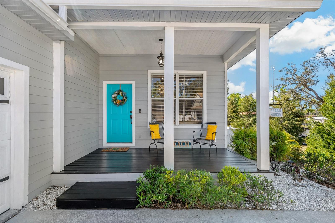

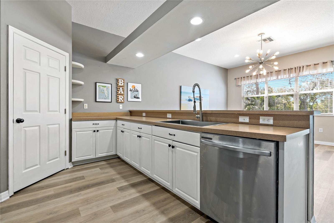
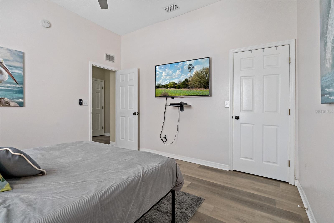

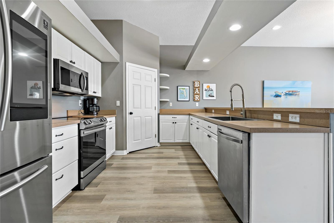

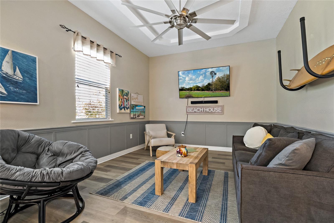

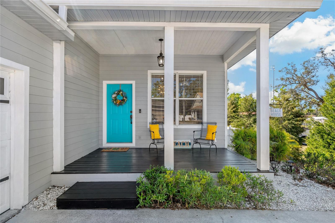
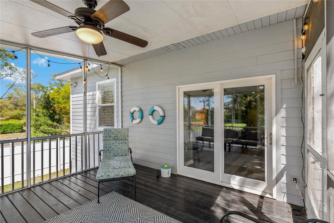
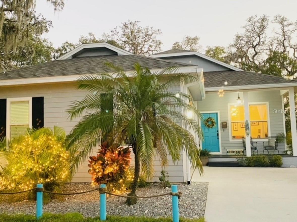

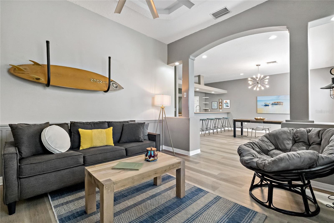
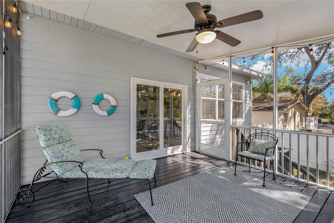
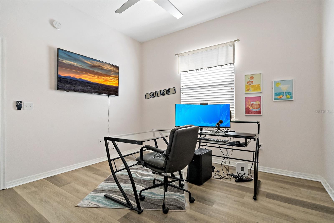



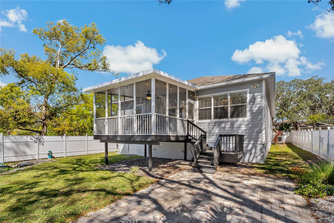


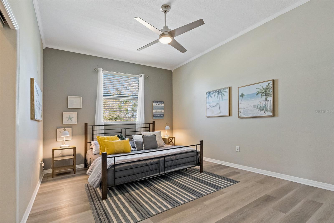

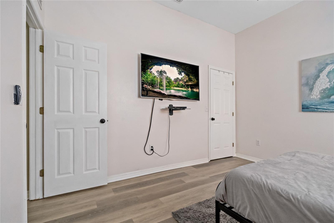
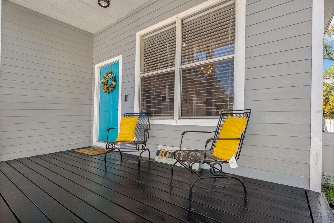
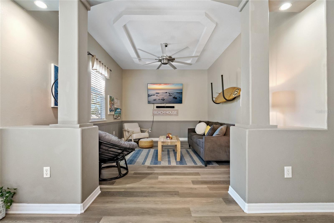

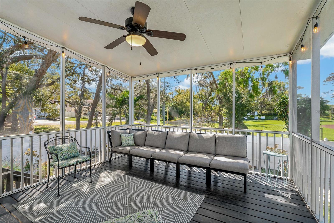
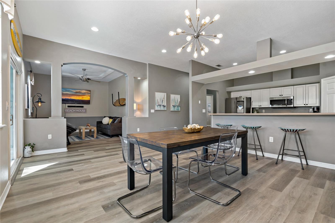
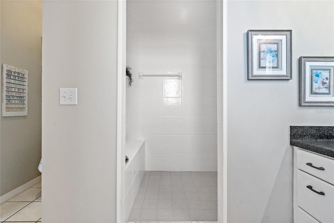

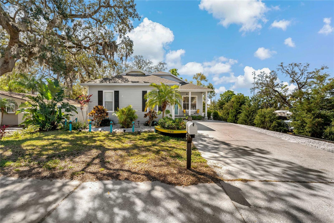

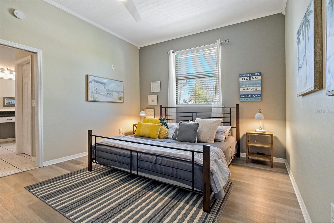


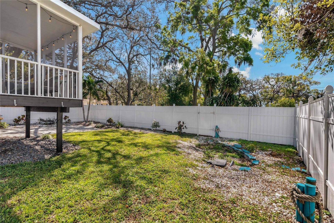
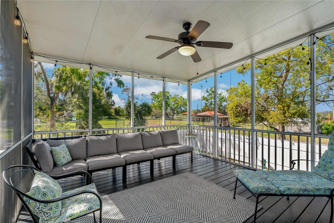



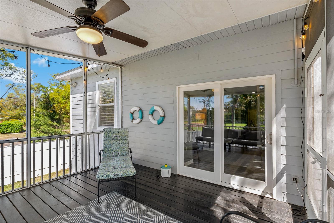


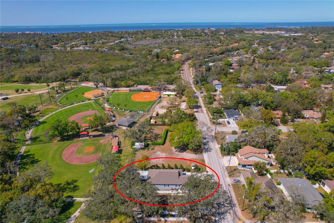




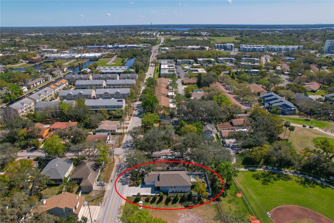



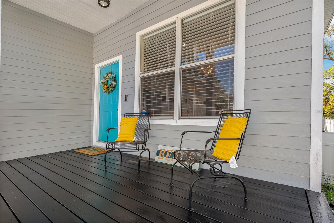
Active
513 MERES BLVD
$454,900
Features:
Property Details
Remarks
Explore this Charming Move-In Ready Three-Bedroom, Two-Bath home. This is a Must-See property you won't want to miss! Welcome to this beautifully maintained home in Tarpon Springs, offering tranquility and comfort with 3 bedrooms and 2 baths. The luxury vinyl flooring runs throughout the home, providing a modern yet inviting touch. The spacious kitchen shines with upgraded appliances, including a Bluetooth-enabled fridge and a walk-in pantry. It seamlessly flows into the dining and living areas, perfect for entertaining guests. The high ceilings and new light fixtures add an airy ambiance to the home. The home features a very spacious laundry room and a very spacious garage with a newly epoxied floor, providing ample storage space for your needs. Step into the main suite to discover an oversized shower and roomy layout, and enjoy the luxury of spacious bedrooms with walk-in closets throughout the home. Outside, find a screened-in patio that overlooks lush vegetation, offering a serene escape. The completely fenced-in backyard provides a safe and enjoyable space for pets. Families will appreciate the access to highly-rated schools, making it an ideal location. You'll enjoy the benefits of no HOA fees and no need for flood insurance, adding to the appeal of this fantastic find. Conveniently located just under half a mile from a golf course and only a mile from the beach, leisure and adventure are always close by. Plus, you're less than half a mile away from one of the best bike trails around, perfect for outdoor enthusiasts. Enjoy the lifestyle of a golf cart-friendly community that's just a mile from downtown, where dining, shopping, and entertainment await along the lively main strip. Additionally, you're near the world-famous Sponge Exchange, a must-visit attraction. With the roof being only four years old, this home is ready for you to move in and start enjoying right away. Don’t miss this charming home in the heart of famous Tarpon Springs. Make it yours today!
Financial Considerations
Price:
$454,900
HOA Fee:
N/A
Tax Amount:
$7078
Price per SqFt:
$230.45
Tax Legal Description:
ORANGE HEIGHTS BLK 10, LOT 4 & N 1/2 VAC ALLEY ON S
Exterior Features
Lot Size:
7662
Lot Features:
City Limits, Landscaped, Near Public Transit, Sidewalk, Paved
Waterfront:
No
Parking Spaces:
N/A
Parking:
Driveway, Garage Door Opener, Garage Faces Side
Roof:
Shingle
Pool:
No
Pool Features:
N/A
Interior Features
Bedrooms:
3
Bathrooms:
2
Heating:
Electric
Cooling:
Central Air
Appliances:
Convection Oven, Dishwasher, Disposal, Dryer, Electric Water Heater, Ice Maker, Microwave, Refrigerator, Washer
Furnished:
Yes
Floor:
Ceramic Tile, Luxury Vinyl
Levels:
One
Additional Features
Property Sub Type:
Single Family Residence
Style:
N/A
Year Built:
2003
Construction Type:
Frame
Garage Spaces:
Yes
Covered Spaces:
N/A
Direction Faces:
North
Pets Allowed:
Yes
Special Condition:
None
Additional Features:
Lighting, Private Mailbox, Rain Gutters, Sidewalk, Sliding Doors
Additional Features 2:
N/A
Map
- Address513 MERES BLVD
Featured Properties