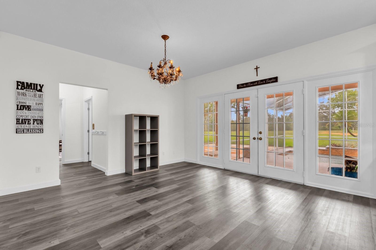
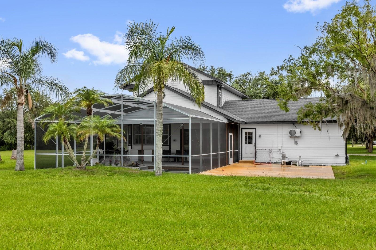
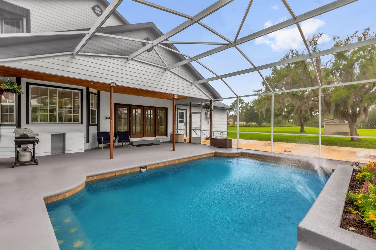
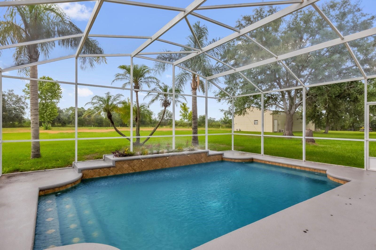
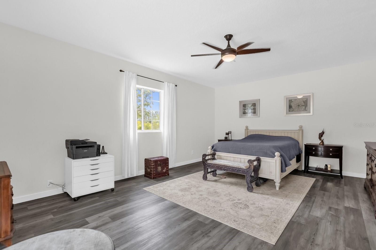
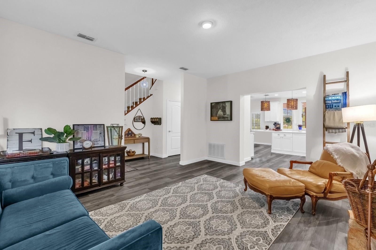
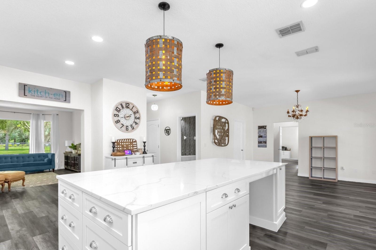
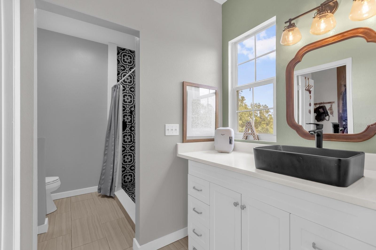
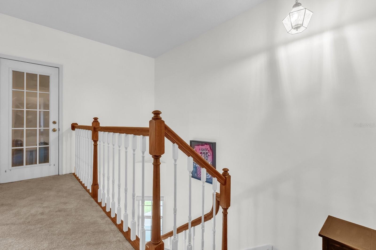
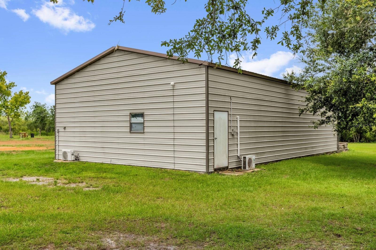
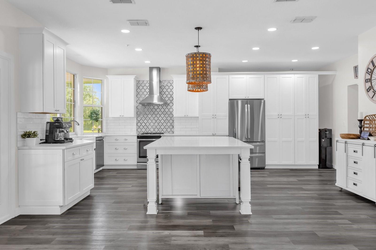
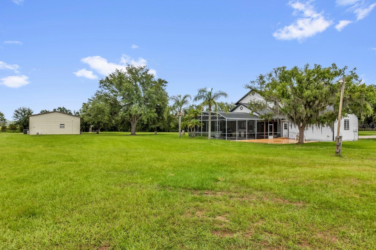
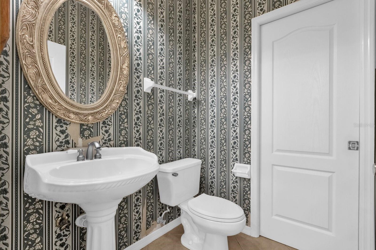
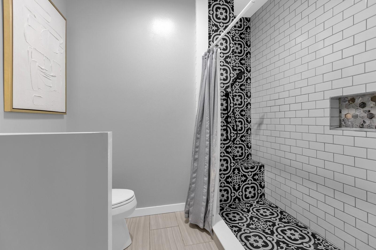
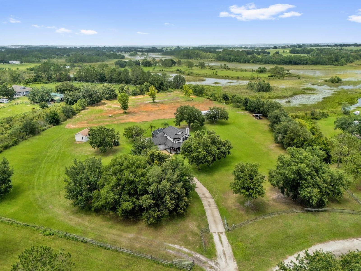
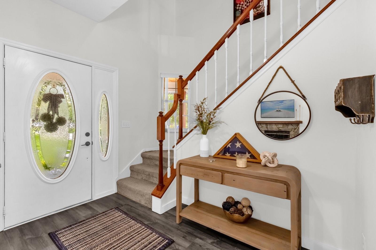
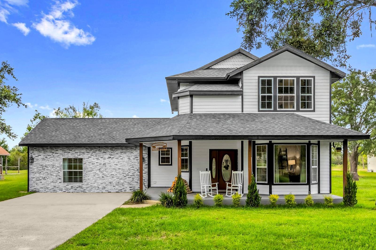
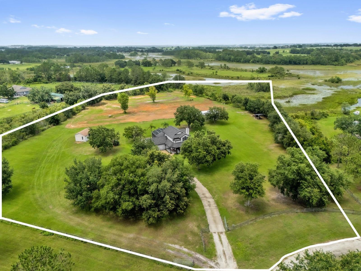
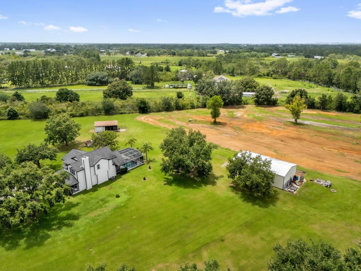
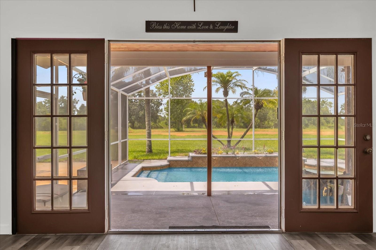
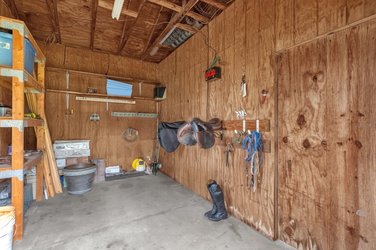
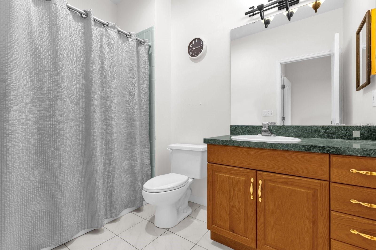
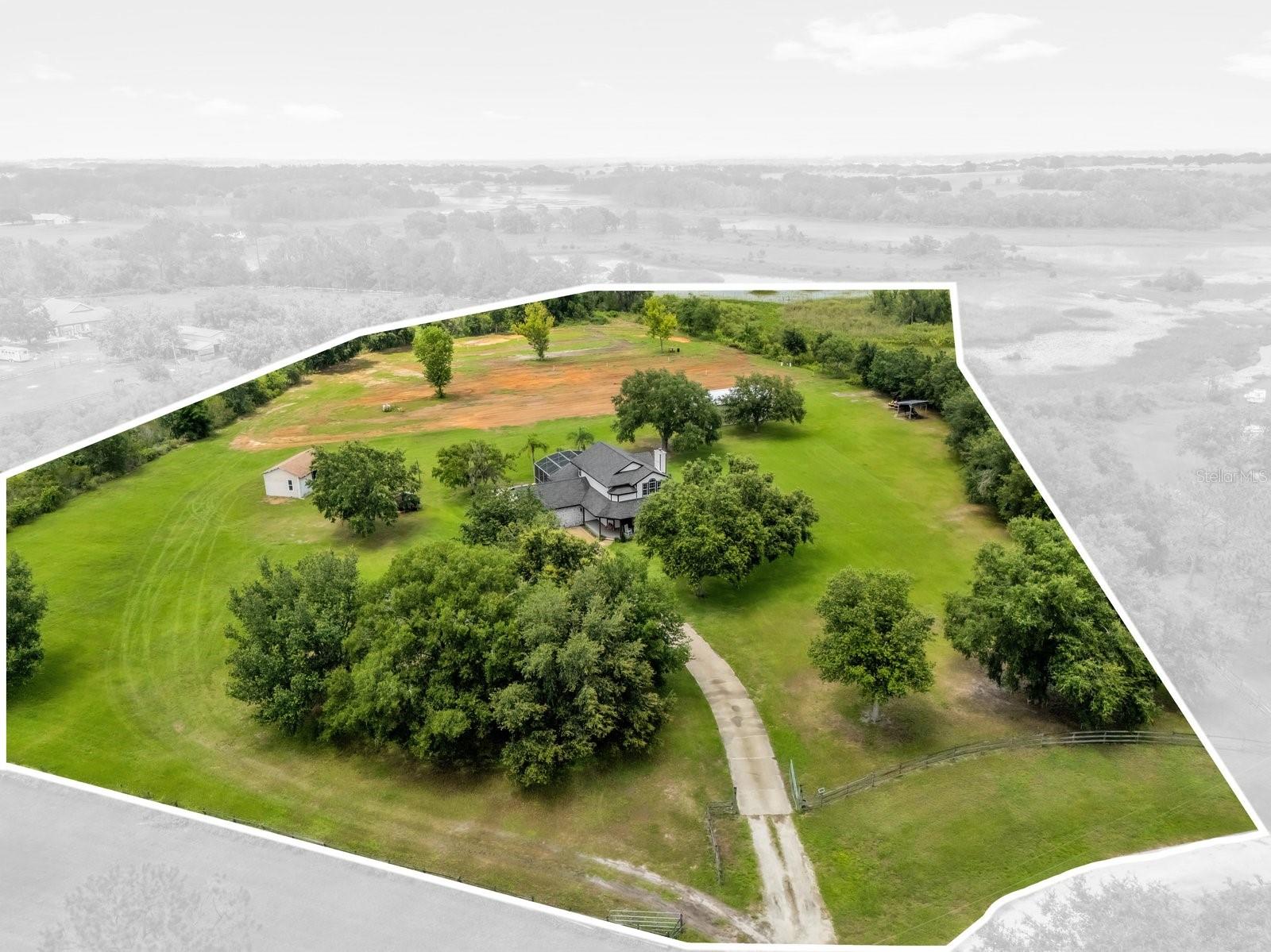
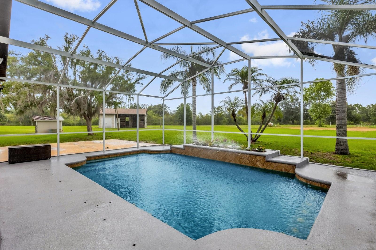
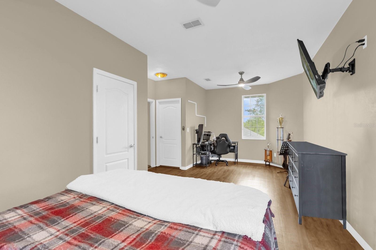
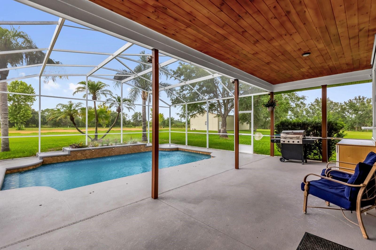
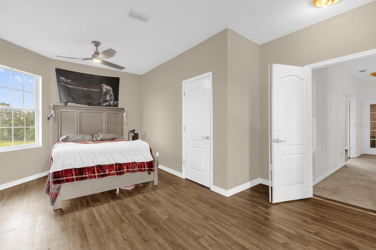
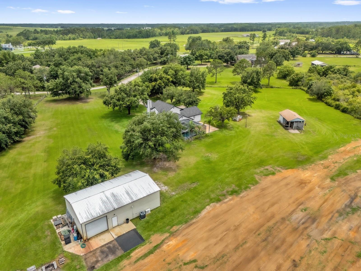
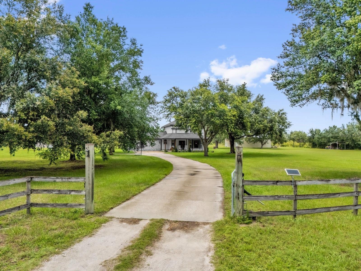
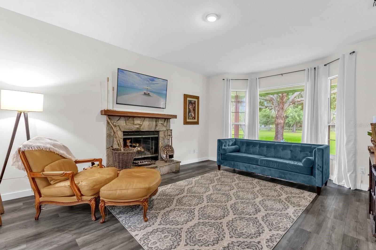
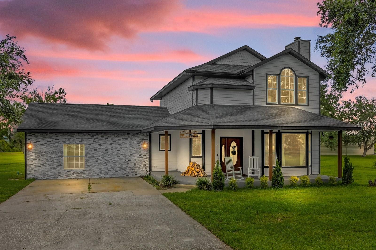
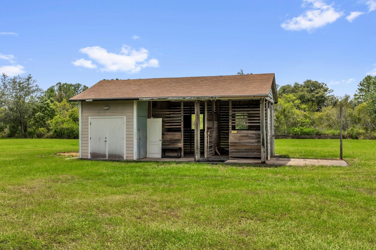
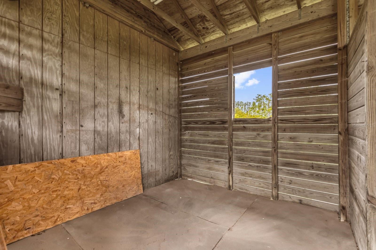
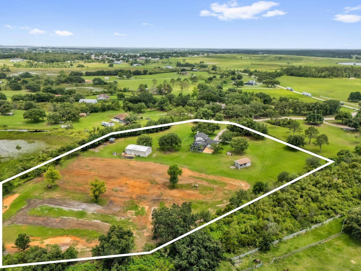
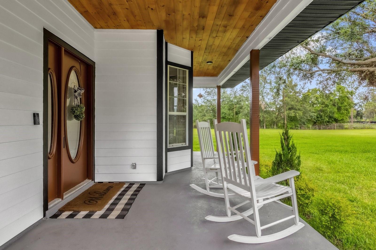
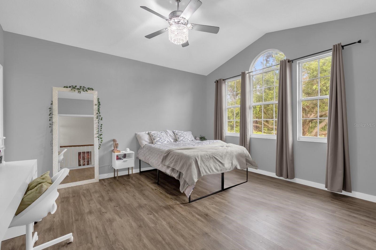
Active
10901 ISLAND GROVE RD
$1,044,500
Features:
Property Details
Remarks
Bring your horses and spread out on over 8 acres of peaceful, agricultural-zoned land at Buckhorn Ranch in Clermont. This private retreat features a horse stable with a tack room, screened-in pool, a 1,500 sq. ft. climate-controlled metal building, and an updated home with the primary suite downstairs, just minutes from town. Inside, you'll find a fully remodeled kitchen with quartz countertops, a massive island, and premium finishes throughout. The open floor plan flows into the living and dining areas, making it perfect for entertaining. The primary suite is located on the first floor for added privacy, while two spacious bedrooms are upstairs. Enjoy peace of mind with a 2023 ROOF, WHOLE-HOUSE GENERATOR, private well and septic system. Outside, approximately 6 acres of cleared dry land and 2 acres of waterfront provide plenty of space to roam, with potential for serene water views. The large metal building includes a separate office and storage space and can be converted into a guest suite, in-law apartment, or rental. The back of the property previously had a dirt bike track, now removed and leveled. Buckhorn Ranch blends the country lifestyle with modern comfort, all just a short drive to Clermont’s shops, restaurants, and everyday conveniences.
Financial Considerations
Price:
$1,044,500
HOA Fee:
N/A
Tax Amount:
$5452.92
Price per SqFt:
$398.97
Tax Legal Description:
FROM INTERSECTION OF W LINE OF SAID SEC 03-23-25 WITH THE CENTER LINE OF PINE ISLAND RD RUN S 50-48-47 E ALONG SAID CENTERLINE 2062.13 FT N 39-11-13 E 835.93 FT N 89-09-36 E 534.64 FT S 77-06-13 E 629.37 FT S 19-15-12 E 404.89 FT FOR POB RUN S 77-57-33 W 118.74 FT S 64-43-45 W 140.86 FT S 52-22-22 W 143.47 FT S 25-15-35 W 438.95 FT S 53-50-02 E 366.67 FT TO A POINT ON A NON-TANGENT CURVE SAID CURVE BEING CONCAVE SE'LY & HAVING A RADIUS OF 131.97 FT THENCE E'LY ALONG THE ARC OF SAID CURVE THRU A CENTRAL ANGLE OF 57-48-0 AN ARC DIST OF 133.13 FT A CHORD BEARING AND DIST OF N 84-38-11 E 127.56 FT N 23-32-11 E 25 FT N 17-50-49 E 122.76 FT N 33-0-23 E 641.64 FT TO N LINE OF SEC 10-23-25 N 70-47-14 W 291.95 FT TO POB BEING IN SECS 3 &
Exterior Features
Lot Size:
35370
Lot Features:
Cleared, Farm, Zoned for Horses
Waterfront:
Yes
Parking Spaces:
N/A
Parking:
N/A
Roof:
Shingle
Pool:
Yes
Pool Features:
In Ground, Pool Sweep, Screen Enclosure
Interior Features
Bedrooms:
3
Bathrooms:
3
Heating:
Central
Cooling:
Central Air
Appliances:
Dishwasher, Disposal, Microwave, Range, Range Hood, Refrigerator
Furnished:
No
Floor:
Carpet, Vinyl
Levels:
Two
Additional Features
Property Sub Type:
Single Family Residence
Style:
N/A
Year Built:
1994
Construction Type:
Metal Frame, Frame
Garage Spaces:
No
Covered Spaces:
N/A
Direction Faces:
Southeast
Pets Allowed:
Yes
Special Condition:
None
Additional Features:
French Doors, Storage
Additional Features 2:
N/A
Map
- Address10901 ISLAND GROVE RD
Featured Properties