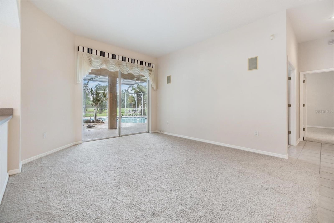

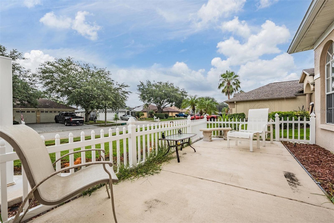


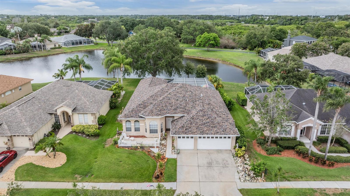
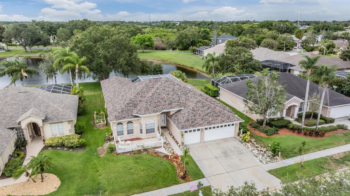
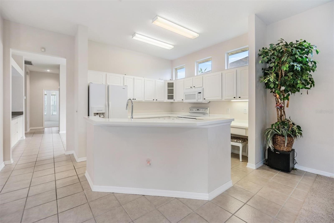
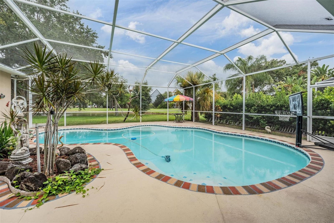


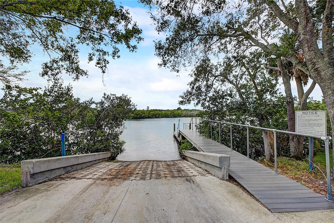

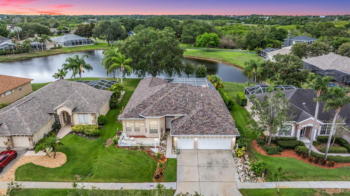

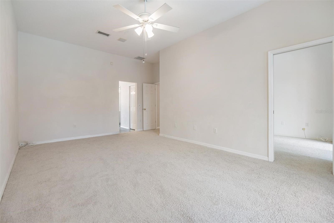
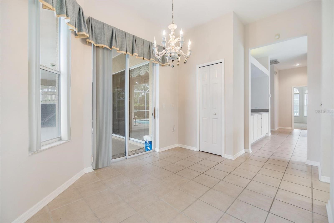
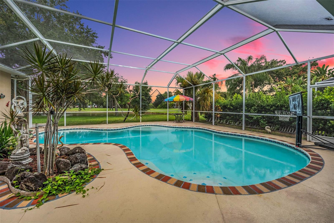
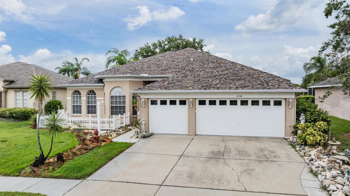

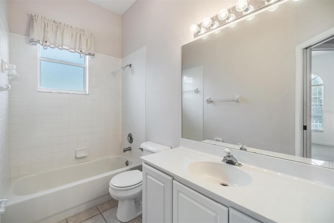
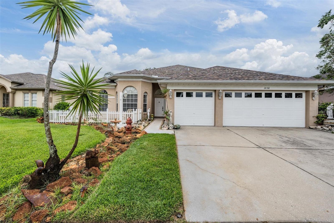
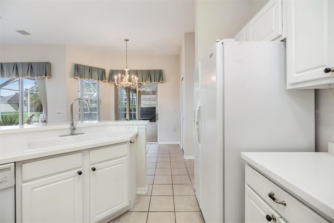
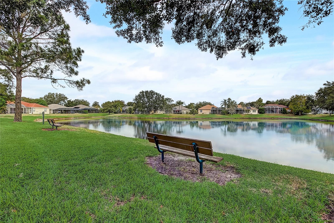

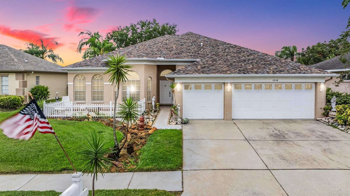
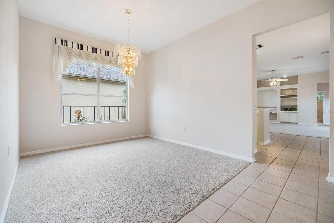



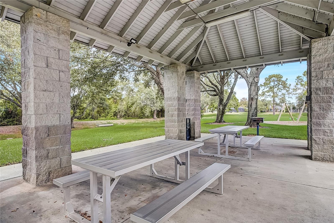
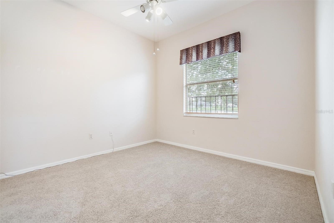
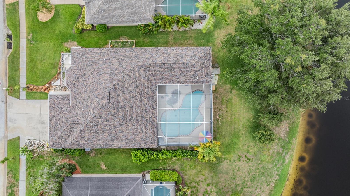


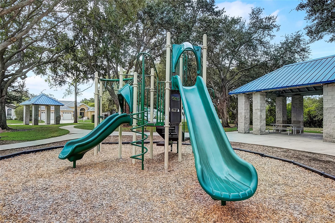
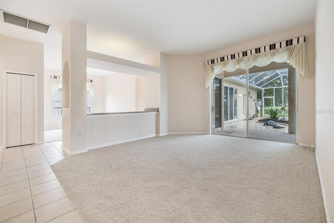
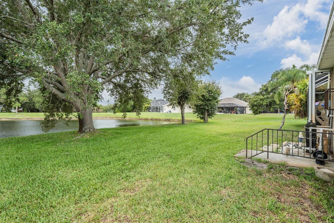

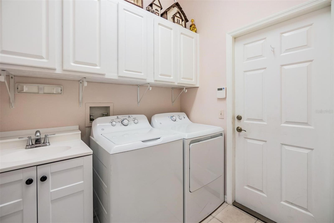
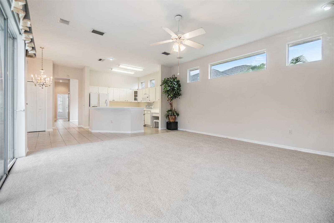
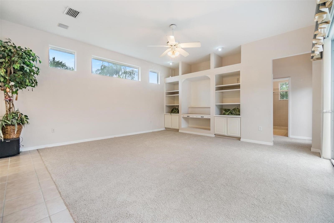




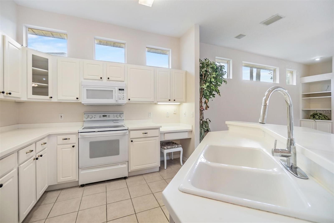
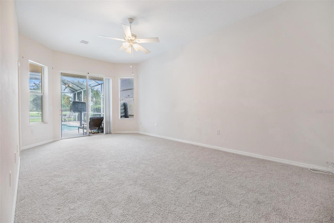

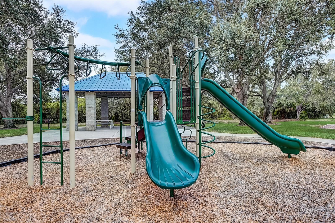



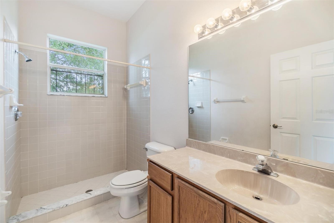
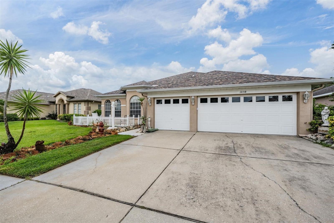

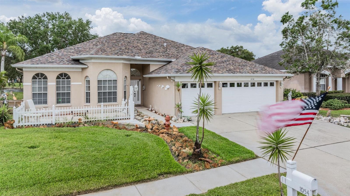
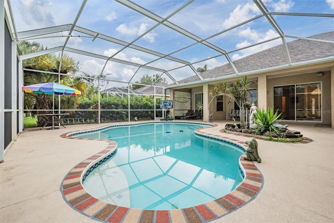
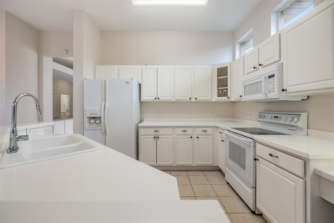


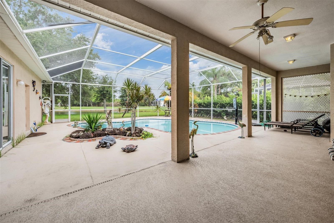
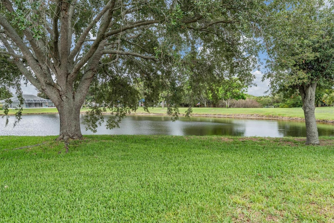
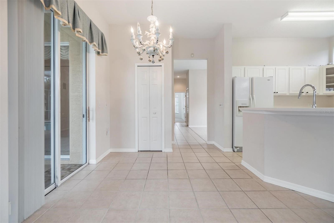
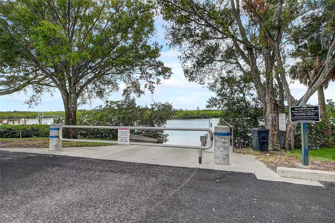
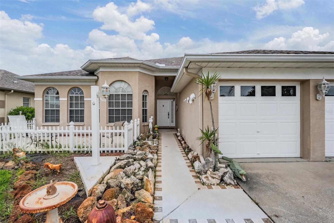
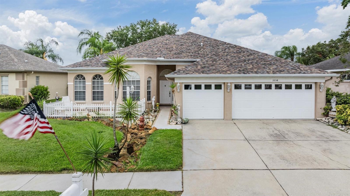
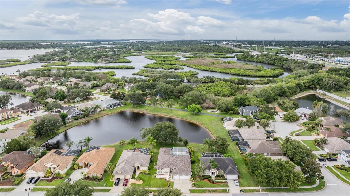

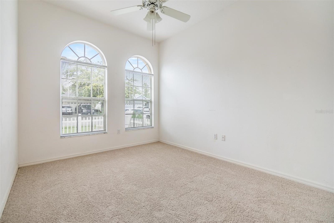

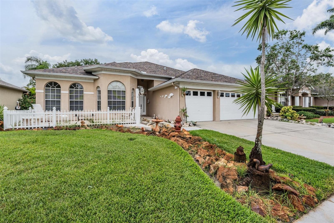
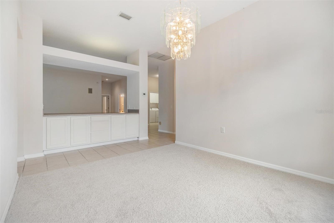

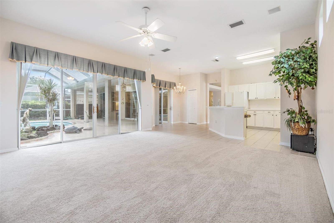
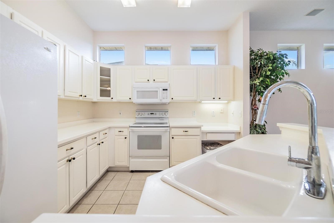
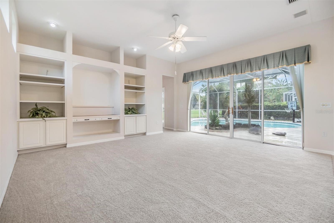


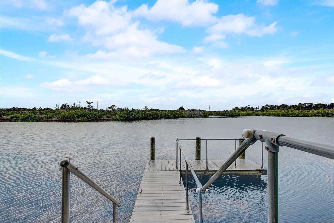
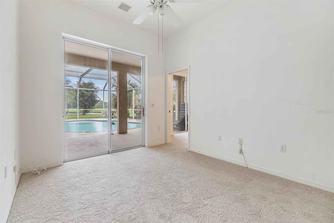


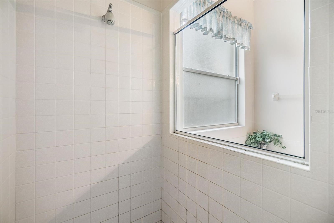
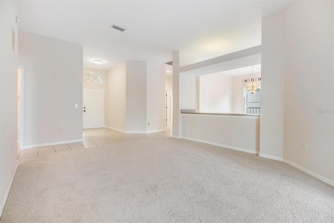
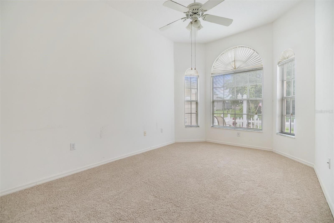
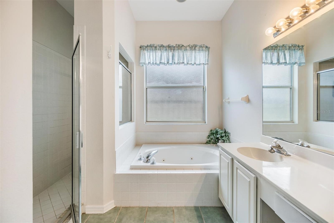
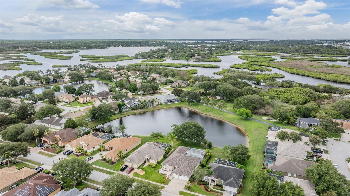



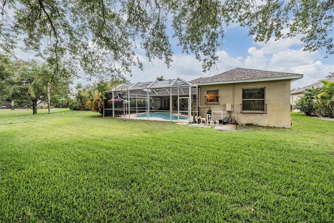

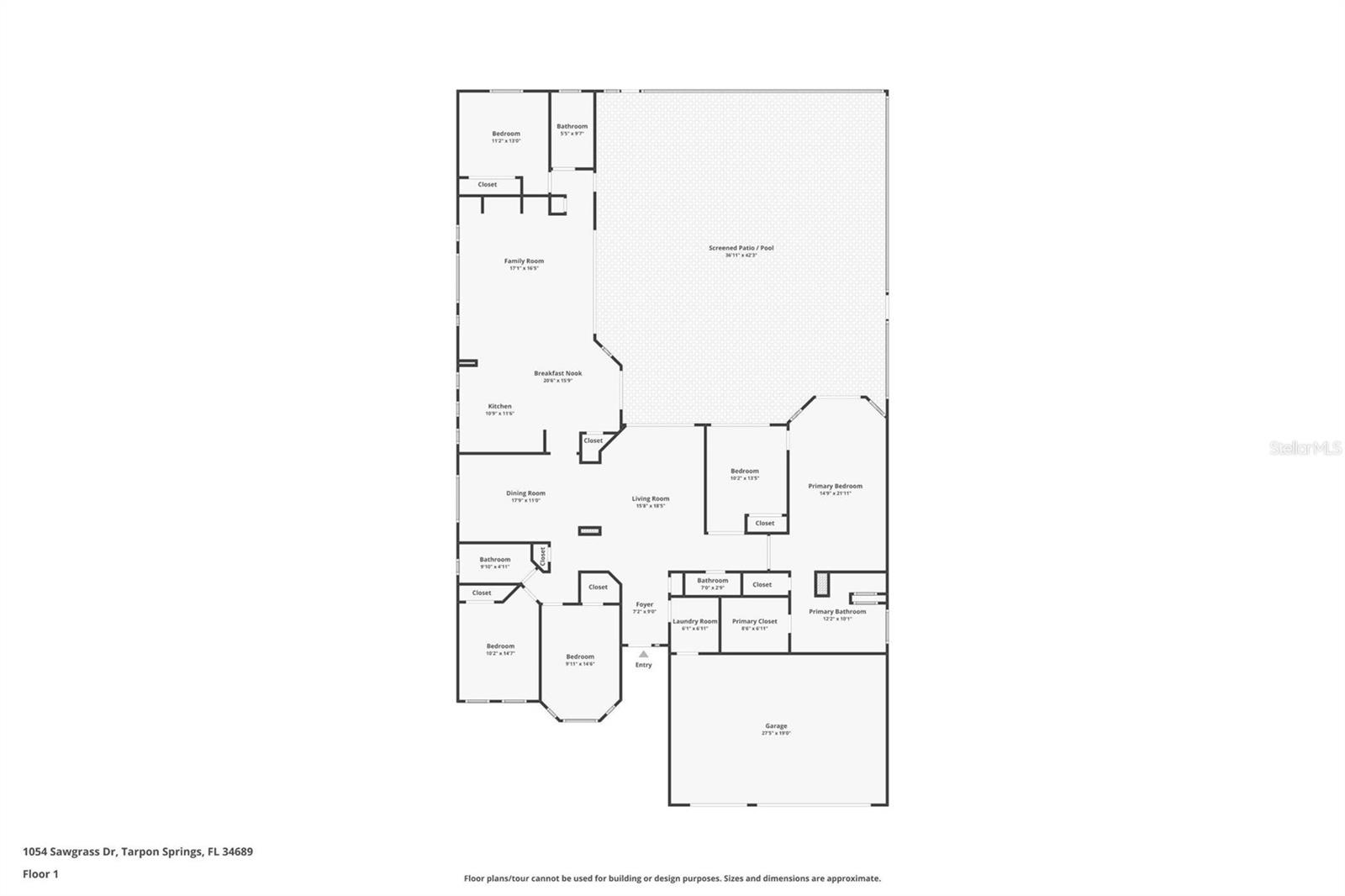
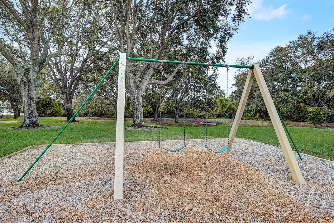

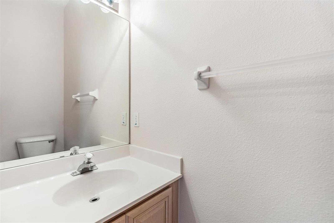


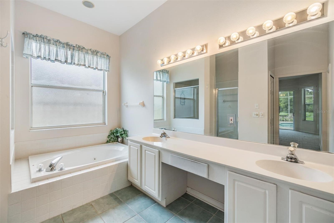

Active
1054 SAWGRASS DR
$590,000
Features:
Property Details
Remarks
Welcome to beautiful River Watch! A waterfront community with Private Boat launch + Gulf Access in one of the best areas of Tarpon Springs. This 5-bedroom, 3.5 bath home is an entertainers dream! Boasting over 2,500 sq ft with 10-foot ceilings and BRAND NEW CARPET with Tile in wet areas. Enter the home to be greeted by pool views from your Formal Living & Dining Room with a true split floor plan. The open Kitchen with Eat-in Space, Breakfast Bar, Working desk & Pantry flows seamlessly to your Family Room featuring custom Built-ins overlooking the Pool and Pond making hosting easy and comfortable. The spacious Master suite features sitting area, Private pool access, Large Walk-in closet, and an En-suite Bathroom with Dual Sinks, Jetted tub & Step-in Shower! Large Bedroom off of Master with an adjoining pocket door- perfect for Nursery or Office. 2 Bedrooms at the front of the Home with generous room sizes that share an adjacent Guest Bath with Tub/shower combo. 5th Bedroom at the back of the Home with adjacent Pool Bath. Wall of sliders off of Family room to step out to your oversized screened Lanai with ample relaxation space around your Sparkling Pool. Enjoy the Tranquil Pond views with your morning cup of coffee. River Watch is highly sought after due to its Anclote River + Gulf Access as well as private park, playground, and picnic areas! This community is minutes away to all major highways, beaches, and close proximity to airports. Roof 2020.
Financial Considerations
Price:
$590,000
HOA Fee:
780
Tax Amount:
$0
Price per SqFt:
$226.92
Tax Legal Description:
RIVER WATCH LOT 127
Exterior Features
Lot Size:
11160
Lot Features:
Sidewalk, Paved
Waterfront:
Yes
Parking Spaces:
N/A
Parking:
Driveway, Garage Door Opener
Roof:
Shingle
Pool:
Yes
Pool Features:
Gunite, In Ground, Screen Enclosure
Interior Features
Bedrooms:
5
Bathrooms:
4
Heating:
Central, Electric
Cooling:
Central Air
Appliances:
Dishwasher, Dryer, Electric Water Heater, Microwave, Range, Refrigerator, Washer
Furnished:
No
Floor:
Carpet, Ceramic Tile, Laminate
Levels:
One
Additional Features
Property Sub Type:
Single Family Residence
Style:
N/A
Year Built:
1997
Construction Type:
Block, Stucco
Garage Spaces:
Yes
Covered Spaces:
N/A
Direction Faces:
North
Pets Allowed:
Yes
Special Condition:
None
Additional Features:
Sidewalk, Sliding Doors
Additional Features 2:
Application and Approval Required. Please confirm with Frankly Coastal 727-799-0031.
Map
- Address1054 SAWGRASS DR
Featured Properties