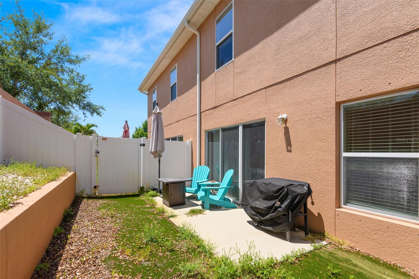
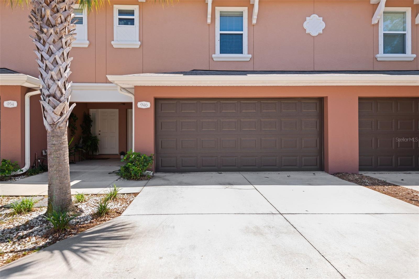
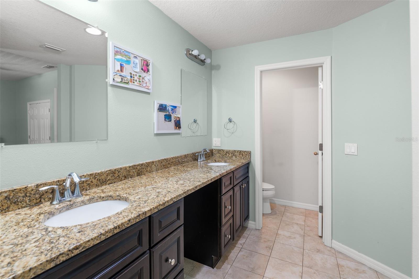
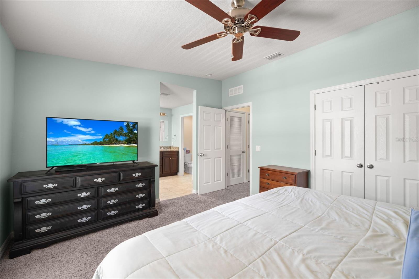
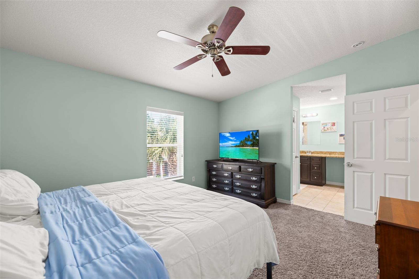
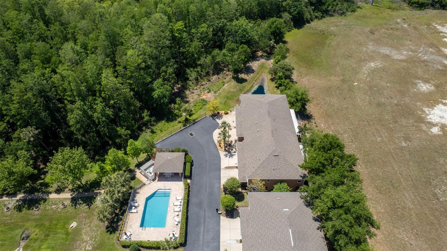
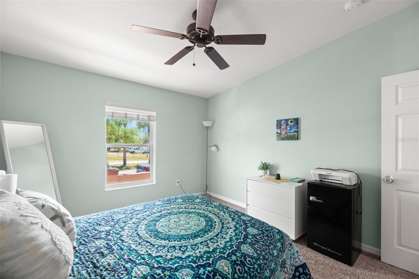

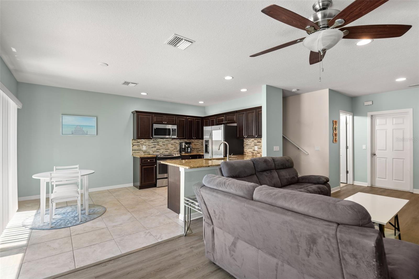
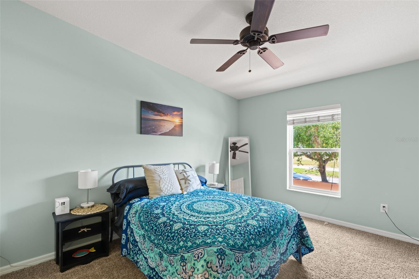
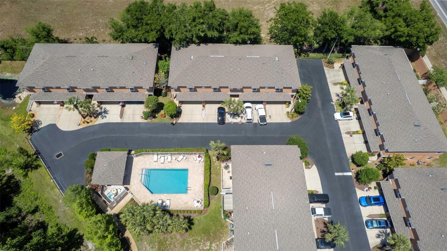
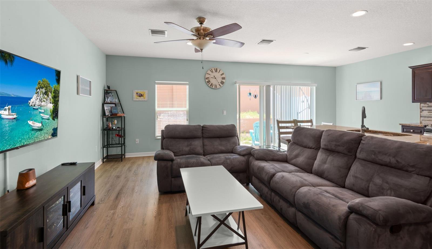
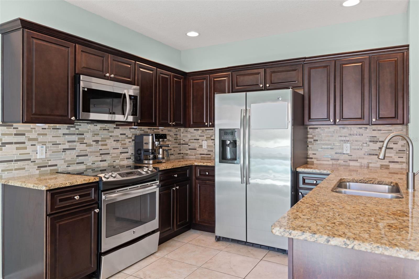
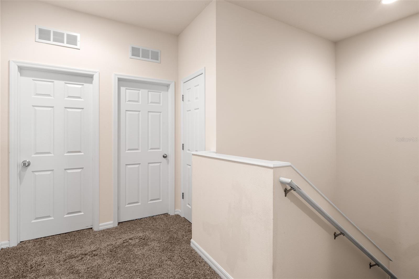
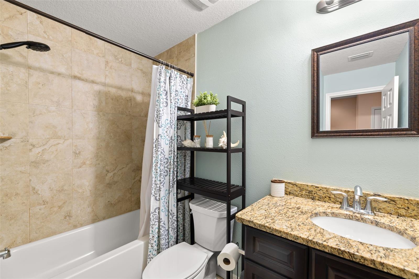
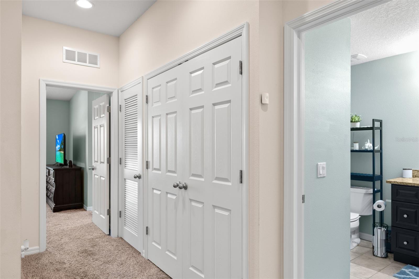
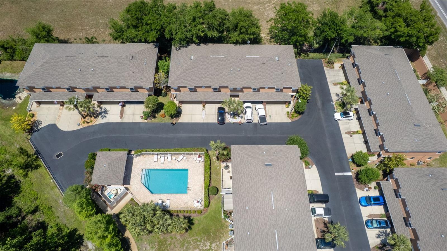
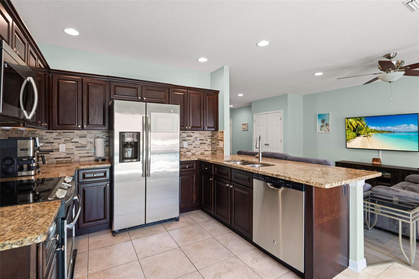

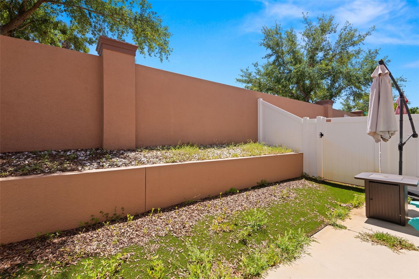
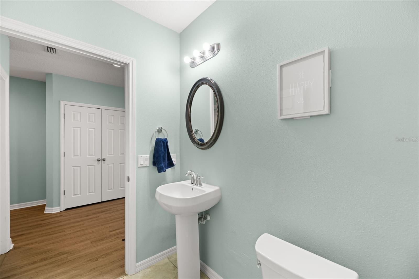
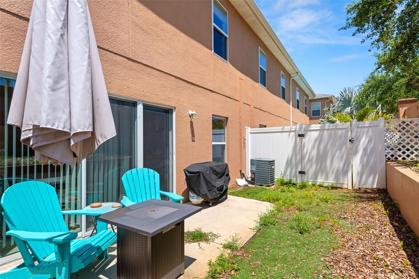
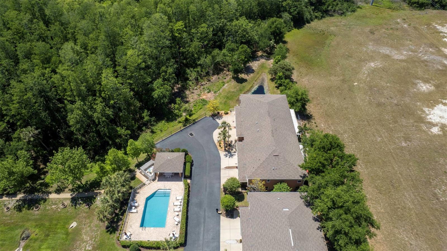
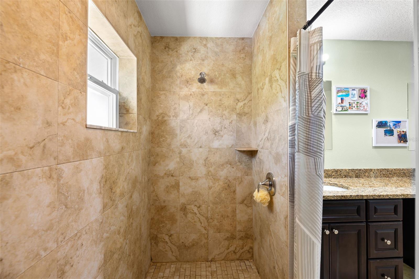
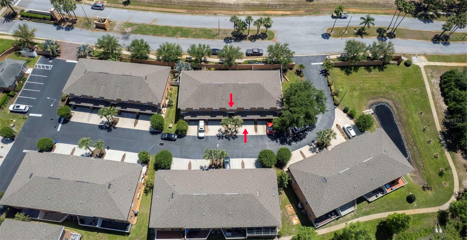

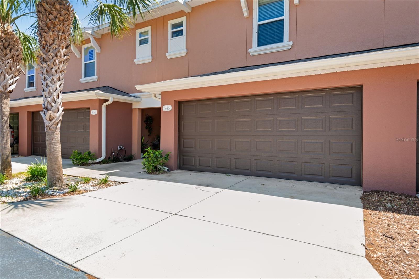
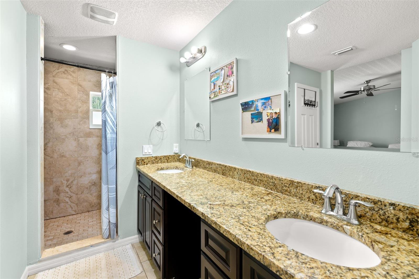

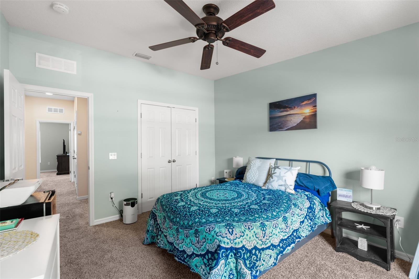
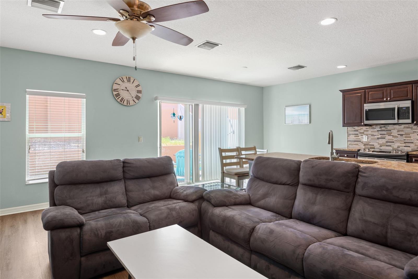
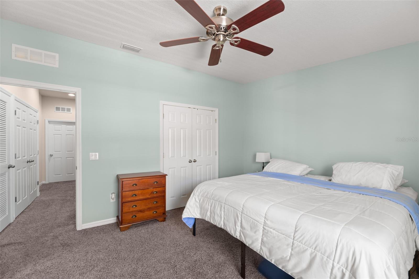
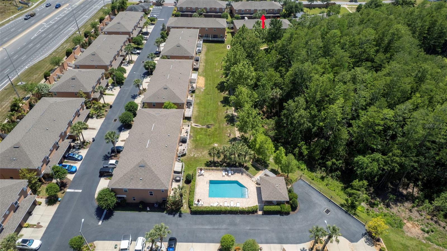
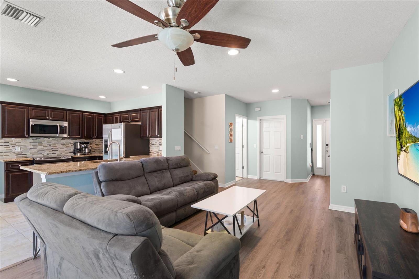
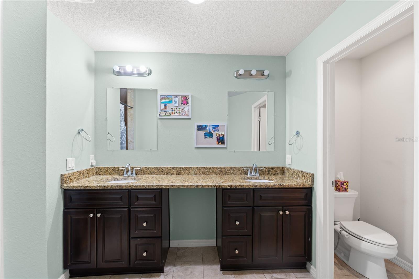
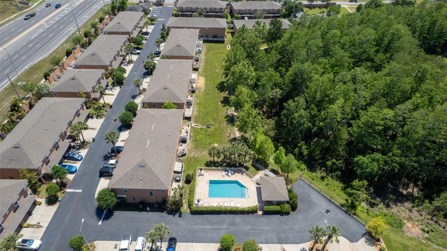
Active
946 CELTIC CIR
$310,000
Features:
Property Details
Remarks
**Seller is offering a $5,000 credit toward buyer’s closing costs with an acceptable offer**Just outside the heart of Tarpon Springs, this stylish 3-bedroom, 2.5-bath townhome checks all the boxes: comfort, charm, and a location that’ll have your GPS doing a happy dance. Located in the ever-popular Brittany Park community, it features a bright open layout, and modern finishes. The main floor serves up luxury vinyl flooring and a sleek kitchen with granite countertops, stainless steel appliances, and a backsplash that says, “Yes, I know how to cook... or at least reheat takeout in style.” Upstairs, the primary suite offers a relaxing retreat with a walk-in closet and a dual-sink bathroom—because personal space is still the ultimate luxury. Enjoy a truly maintenance-free lifestyle, where the lawn care, exterior upkeep, and community amenities are all handled for you. That means more time for relaxing, traveling, or just doing absolutely nothing—and doing it well. The community pool and playground are ready when you are. Step outside to your private fenced patio, perfect for grilling, lounging, or pretending you're at a resort. Bonus: this home includes a 240-volt connection in the garage for your EV charging station—because convenience and sustainability can go hand in hand. And for extra peace of mind, you'll also find hurricane shutters included. All this, just minutes from downtown Tarpon Springs, the historic Sponge Docks, Gulf beaches, and all your favorite spots. Low stress, low maintenance, high style—this one’s got it all.
Financial Considerations
Price:
$310,000
HOA Fee:
269
Tax Amount:
$4456.88
Price per SqFt:
$193.51
Tax Legal Description:
TOWNHOMES AT BRITTANY PARK LOT 14
Exterior Features
Lot Size:
2243
Lot Features:
City Limits, Landscaped, Sidewalk, Paved
Waterfront:
No
Parking Spaces:
N/A
Parking:
N/A
Roof:
Shingle
Pool:
No
Pool Features:
Gunite, In Ground
Interior Features
Bedrooms:
3
Bathrooms:
3
Heating:
Central, Electric, Heat Pump
Cooling:
Central Air
Appliances:
Dishwasher, Disposal, Dryer, Electric Water Heater, Microwave, Range, Refrigerator, Washer
Furnished:
Yes
Floor:
Carpet, Ceramic Tile, Luxury Vinyl
Levels:
Two
Additional Features
Property Sub Type:
Townhouse
Style:
N/A
Year Built:
2016
Construction Type:
Block, Stucco, Frame
Garage Spaces:
Yes
Covered Spaces:
N/A
Direction Faces:
Northwest
Pets Allowed:
No
Special Condition:
None
Additional Features:
Hurricane Shutters
Additional Features 2:
All buyers and agents are strongly advised to confirm current rental policies directly with the HOA or property management company prior to closing.
Map
- Address946 CELTIC CIR
Featured Properties