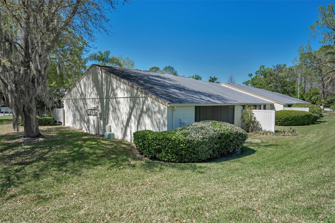
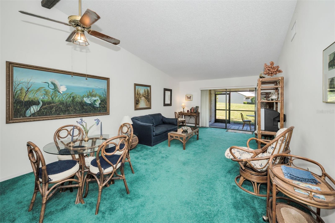
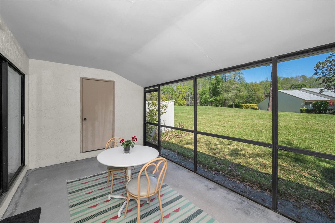
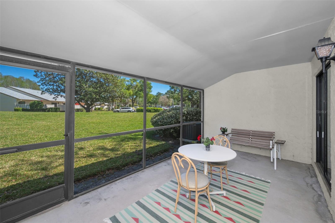
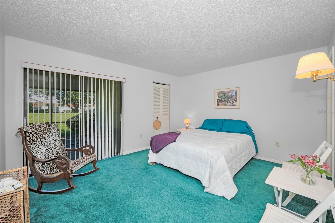
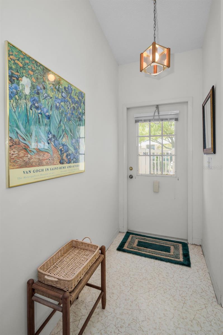
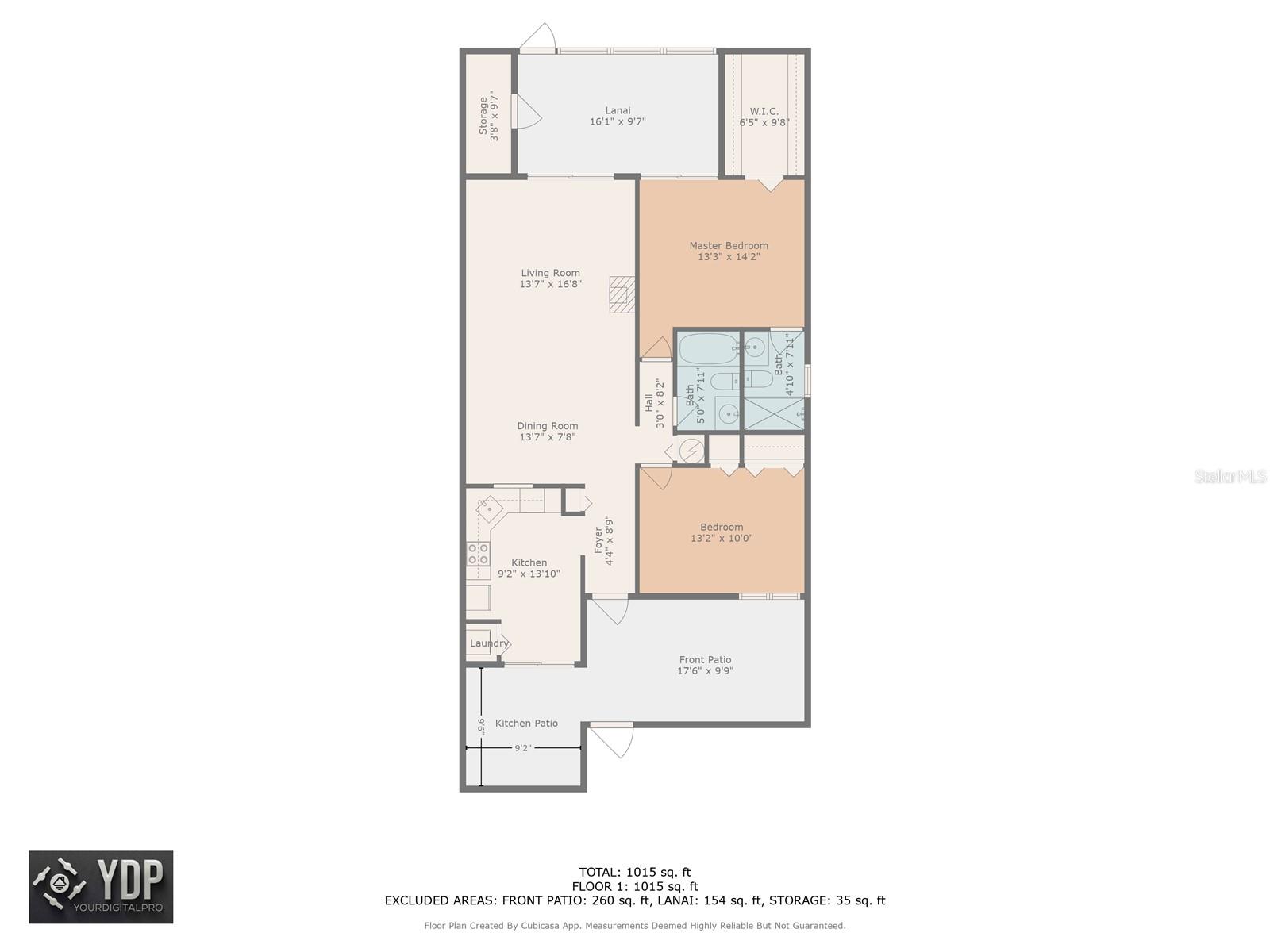
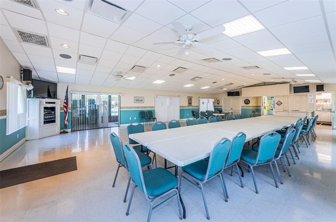
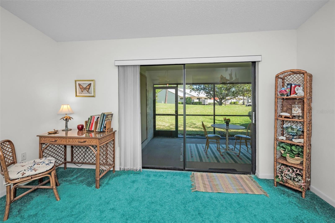
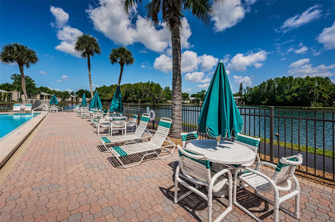
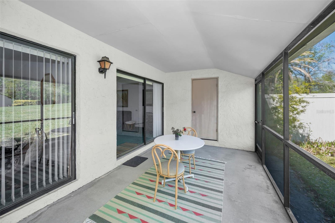
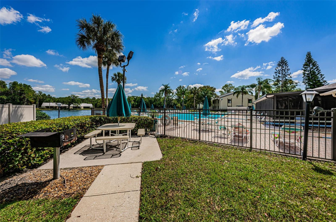
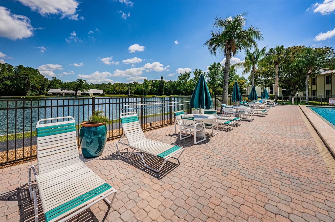
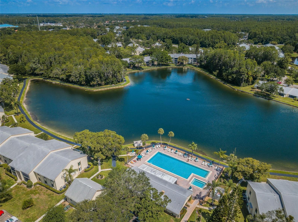
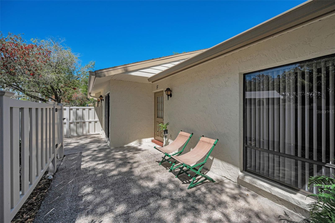
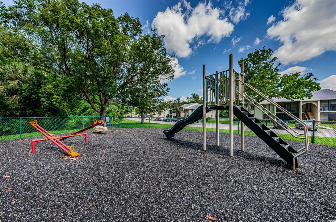
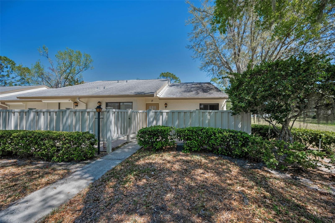
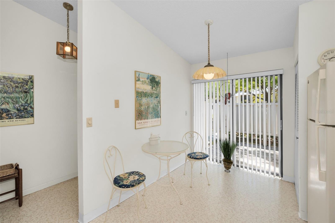
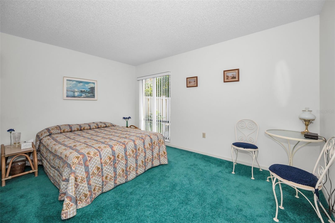
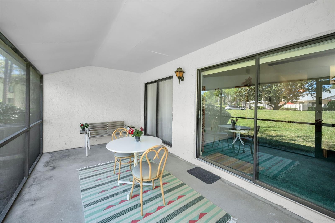
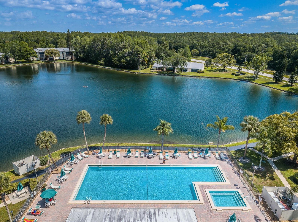
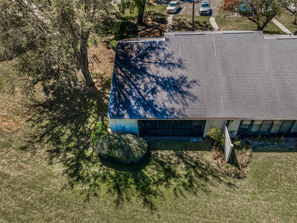
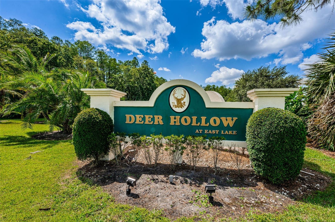
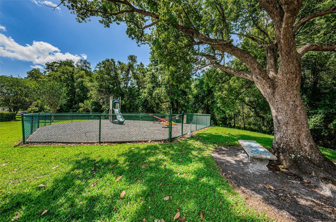
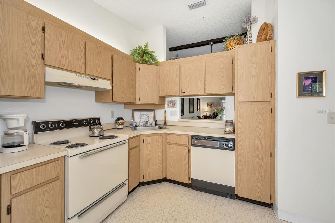
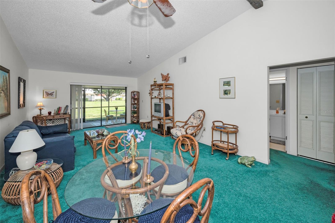
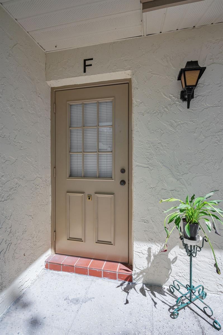
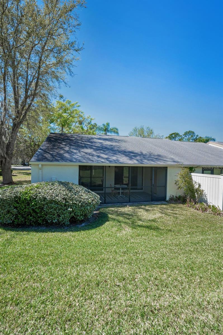
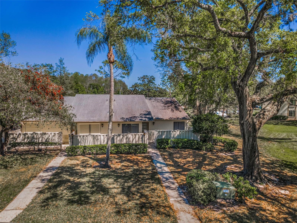
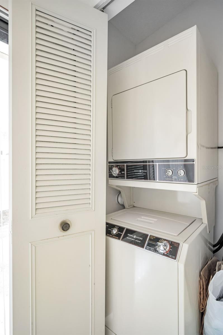
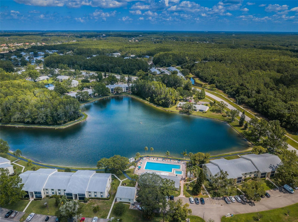
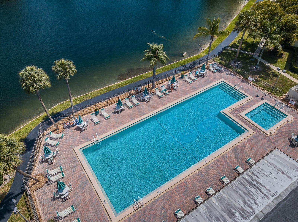
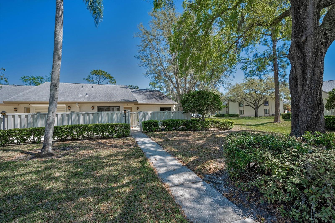
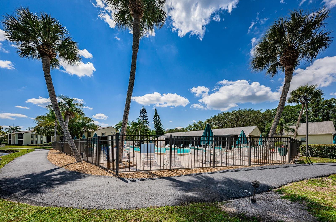
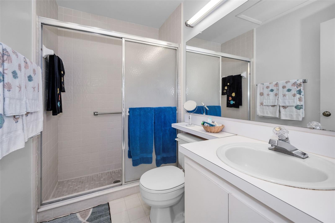

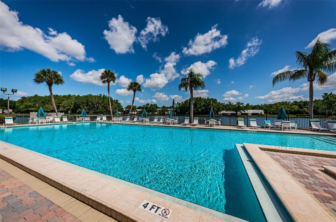
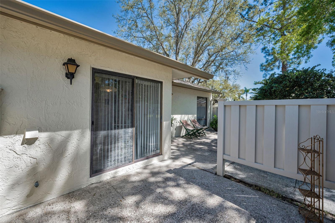
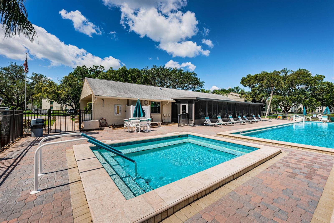

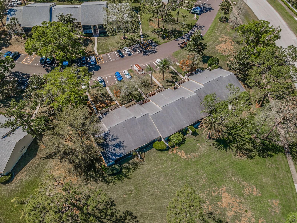
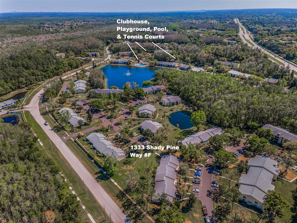
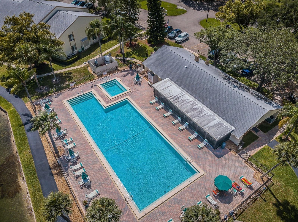
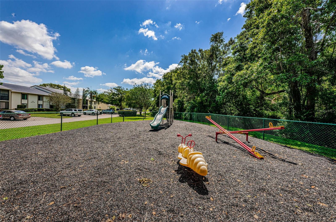
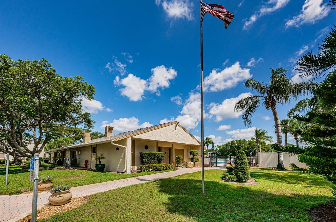
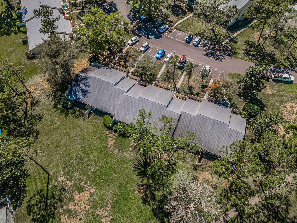
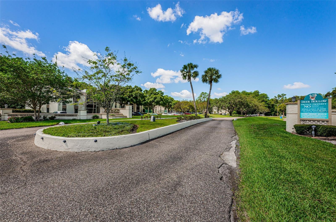
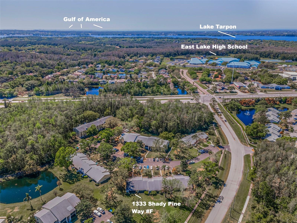
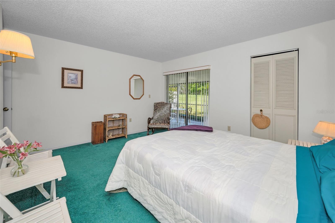
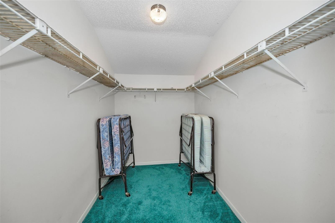
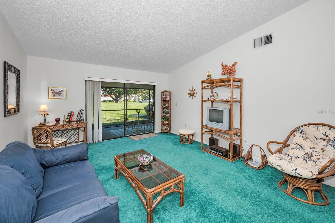
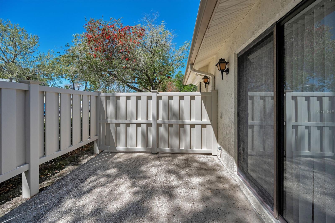
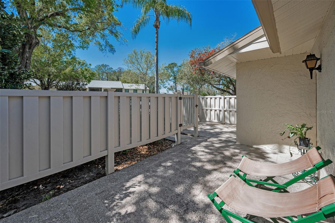
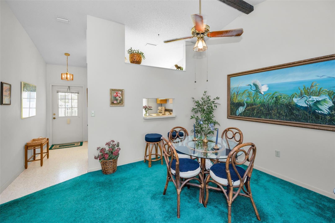

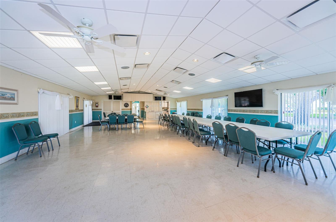
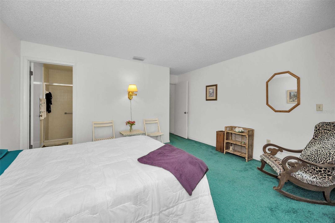
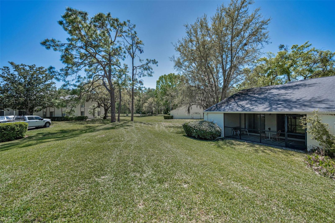
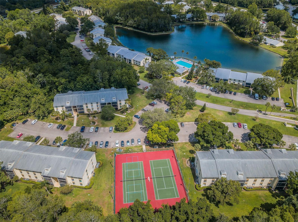
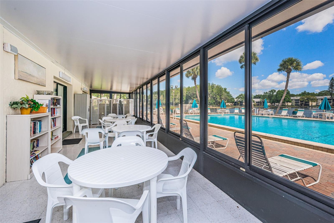
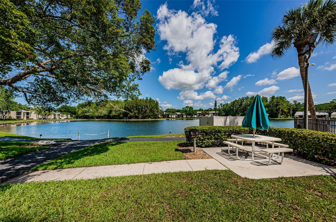
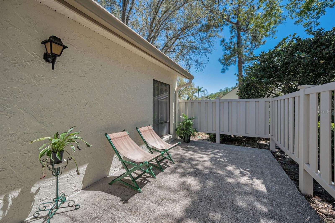
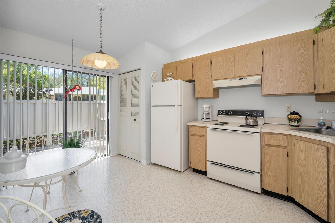
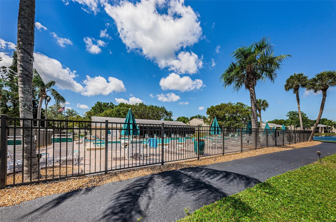
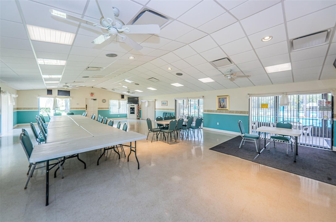
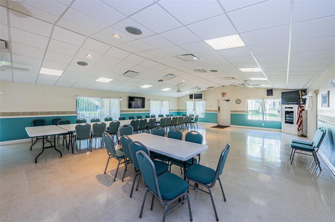
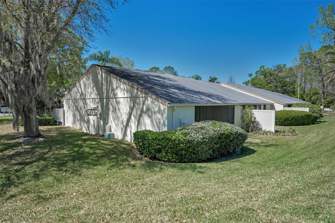

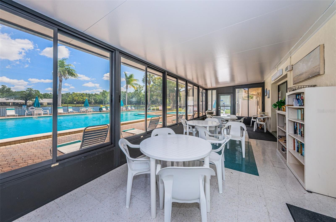

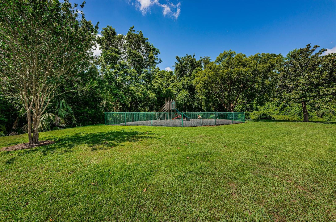
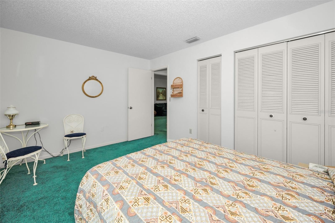
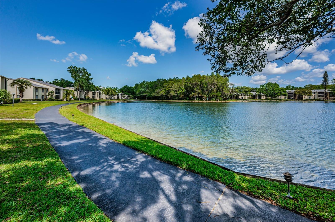
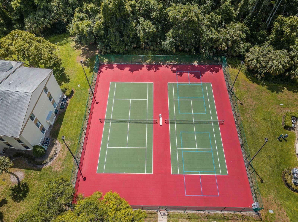
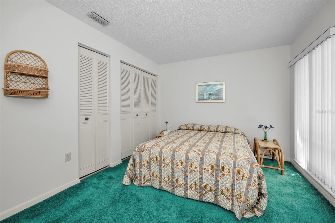

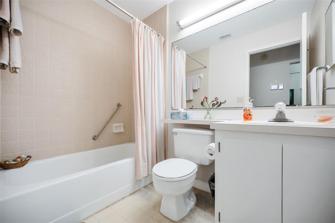
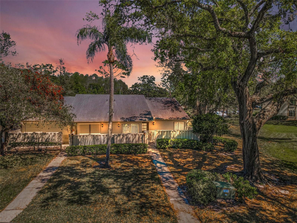
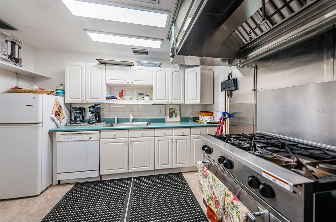
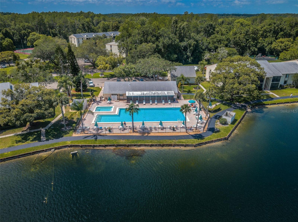
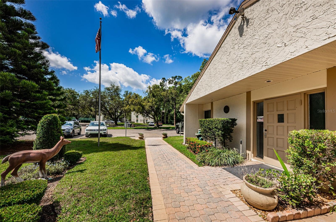
Active
1333 SHADY PINE WAY #F
$209,900
Features:
Property Details
Remarks
Welcome to Deer Hollow, a community of Pine Ridge at Lake Tarpon located in East Lake! If an end unit is what you desire, look no further! This charming villa has plenty of space and privacy. Walk through the front entry fence and be greeted with two nice size patio's with access to the front entrance and a sliding door to the kitchen. Inside features 2 Bedrooms and 2 Bathrooms, an Open Floor Plan with plenty of natural light. The vaulted ceiling is that extra touch that makes this home spacious! The HVAC is New as of 6/2022. The kitchen is light and bright and has an eat-in space, closet laundry, and a New refrigerator (2024). Just beyond the kitchen features the dining room / living room combo with access to the screened in lanai with new screens (3/2025). There is also a nice size storage closet. This room can be enclosed to add more space if desired. The two bedrooms are both spacious. The primary bedroom features a generous sized closet and there is access to the lanai. This home comes with most of the furniture and furnishings included. Deer Hollow is an all age community with great amenities for all. There is a huge community clubhouse and pool & spa overlooking a beautiful lake. There are also two tennis courts and a playground. 1 Pet is allowed up to 25lbs. Monthly fee includes the exterior, ground maintenance, roof, trash, water, and sewer! There are plenty of golf courses within a short distance. There are also plenty of restaurants, shops, and beautiful beaches located within a short driving distance!
Financial Considerations
Price:
$209,900
HOA Fee:
0
Tax Amount:
$3301.64
Price per SqFt:
$178.33
Tax Legal Description:
PINE RIDGE AT LAKE TARPON VILLAGE II CONDO PHASE V BLDG 201, UNIT F
Exterior Features
Lot Size:
53006
Lot Features:
N/A
Waterfront:
No
Parking Spaces:
N/A
Parking:
N/A
Roof:
Shingle
Pool:
No
Pool Features:
N/A
Interior Features
Bedrooms:
2
Bathrooms:
2
Heating:
Central, Electric
Cooling:
Central Air
Appliances:
Dryer, Electric Water Heater, Range, Refrigerator, Washer
Furnished:
Yes
Floor:
Carpet, Linoleum
Levels:
One
Additional Features
Property Sub Type:
Villa
Style:
N/A
Year Built:
1985
Construction Type:
Block, Stucco
Garage Spaces:
No
Covered Spaces:
N/A
Direction Faces:
Southwest
Pets Allowed:
Yes
Special Condition:
None
Additional Features:
Lighting, Sidewalk, Sliding Doors
Additional Features 2:
Must own two years before leasing. 3 mth minimum lease period. 1 per calendar year. Application and approval required. Contact Sentry Management for more information 727-799-8982.
Map
- Address1333 SHADY PINE WAY #F
Featured Properties