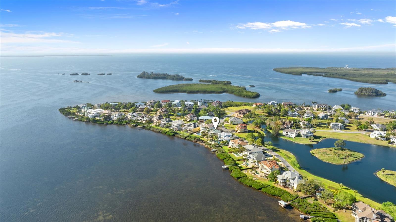
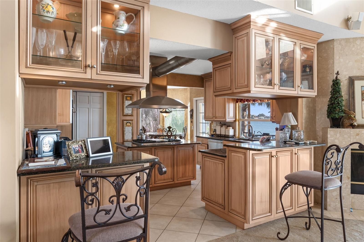
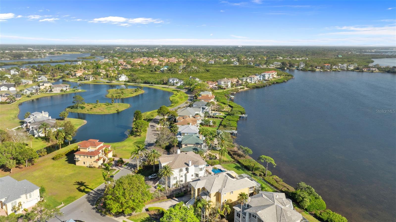
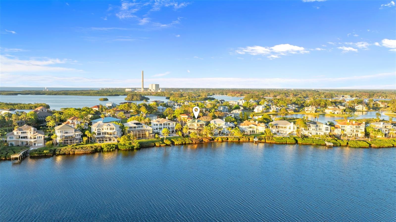
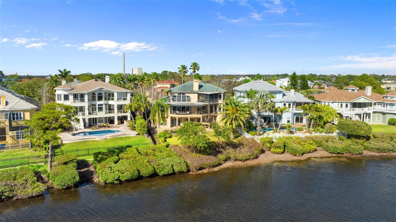
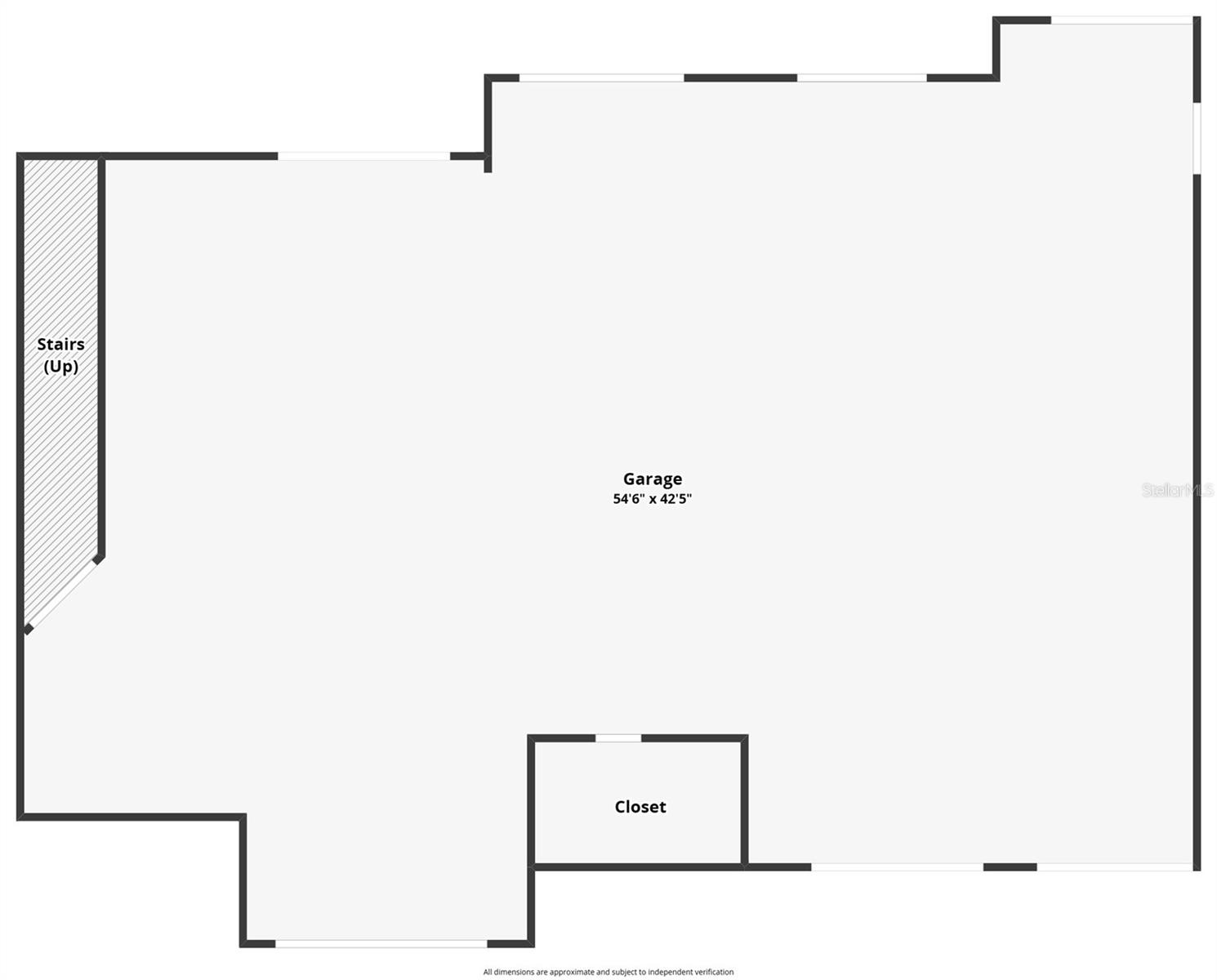
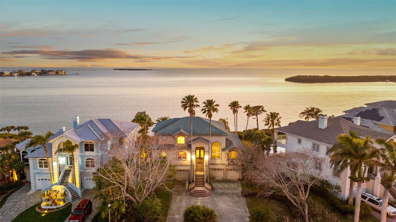
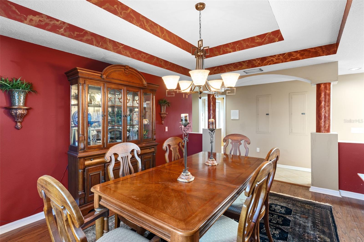
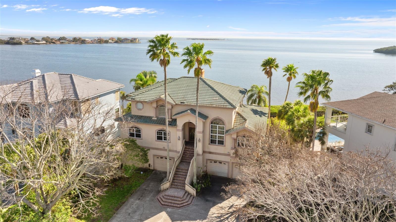
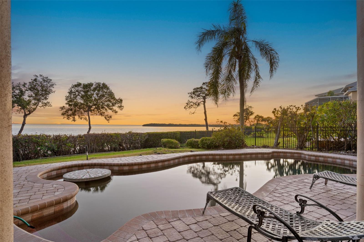
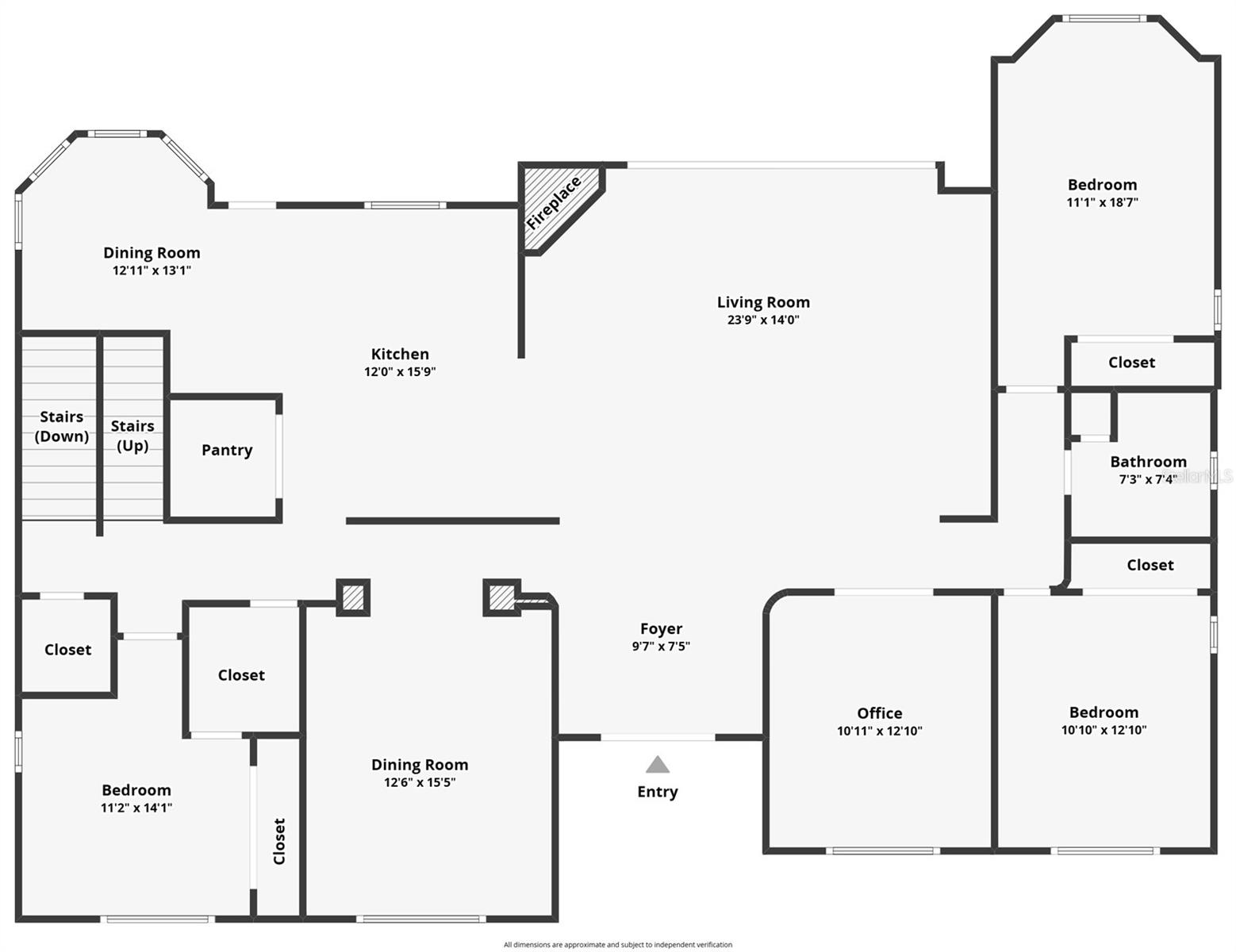
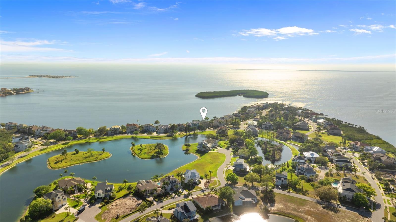
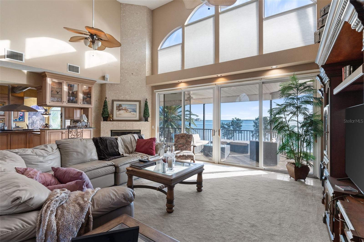
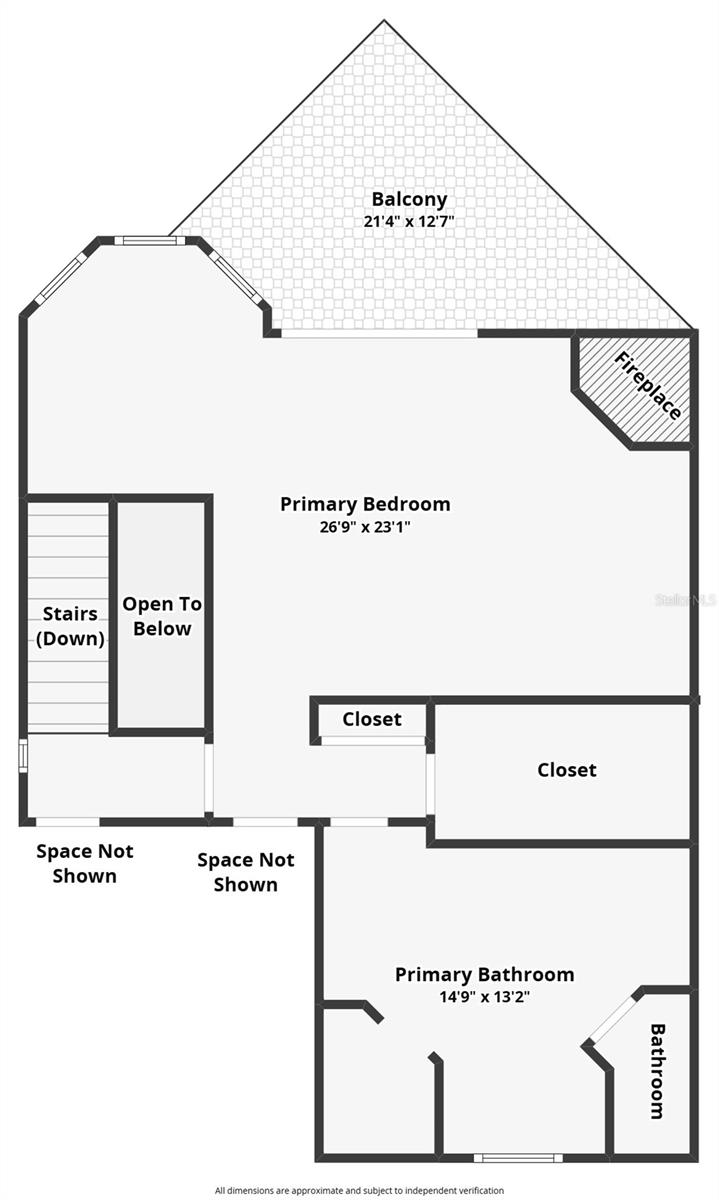
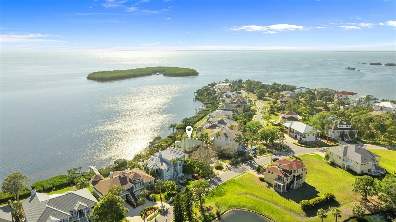
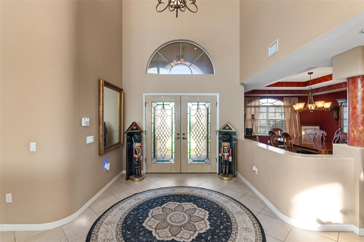
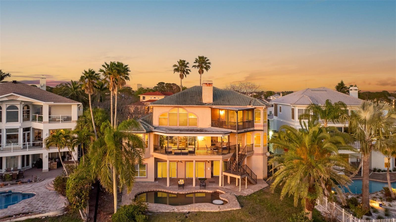
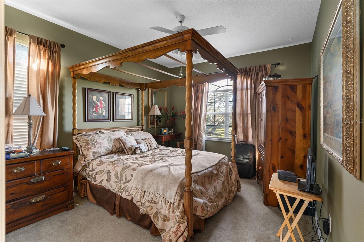
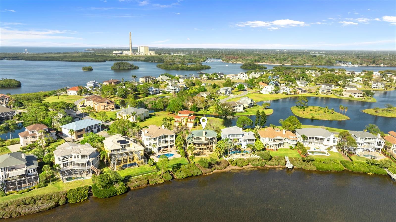
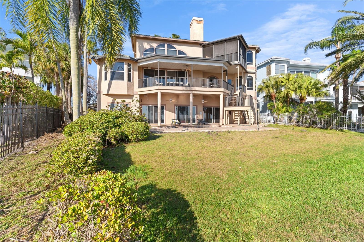
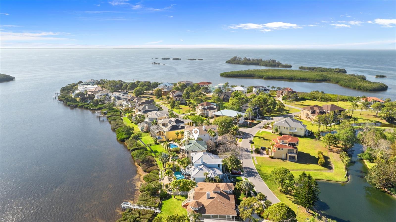
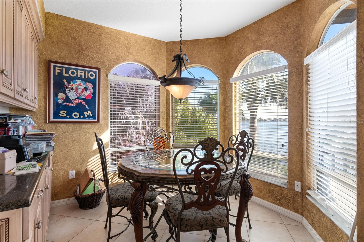
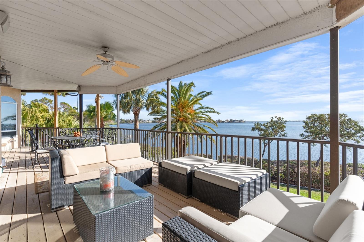
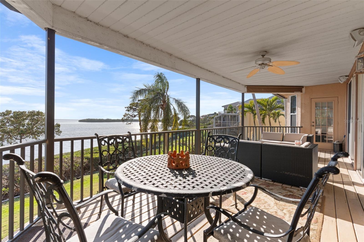
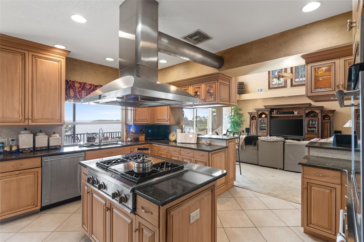
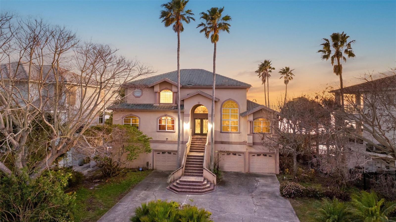
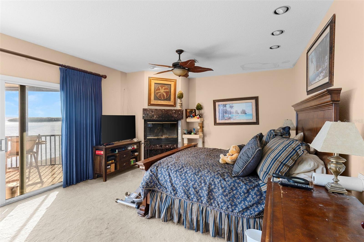
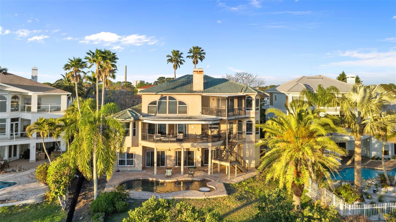
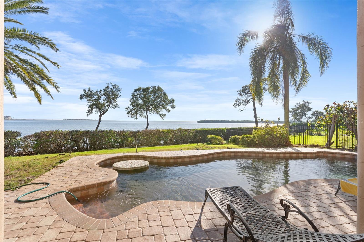
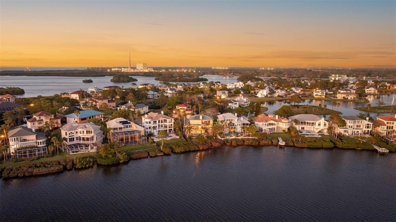
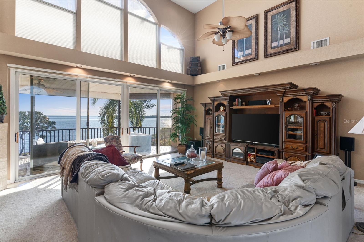
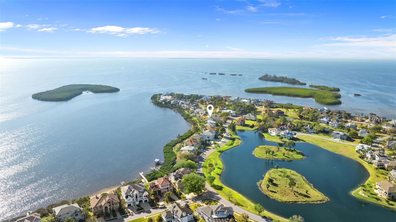
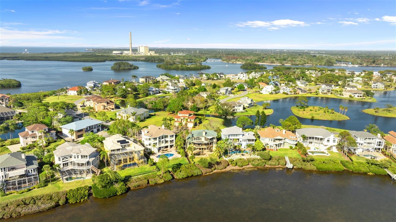
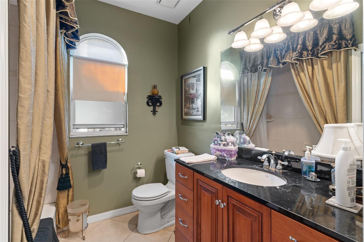
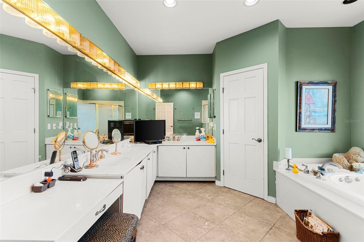
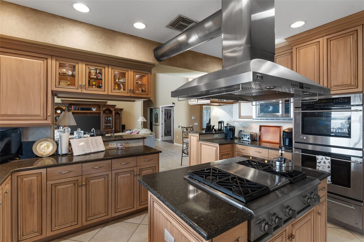
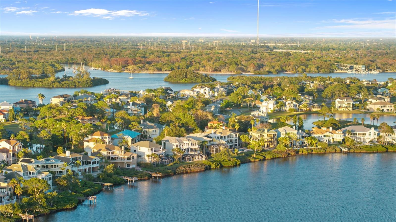
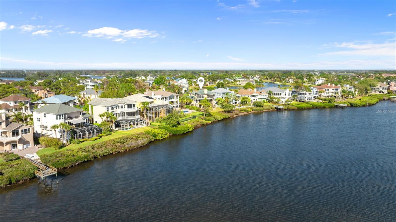
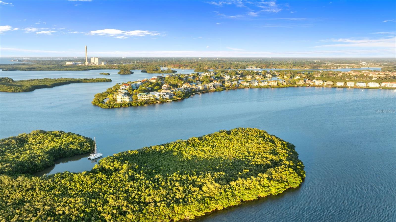
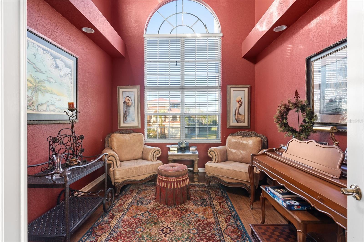
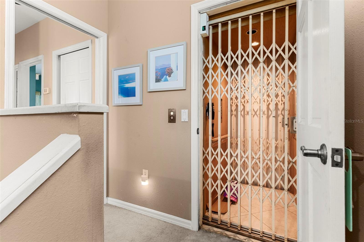
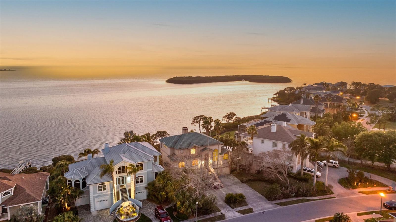
Active
2077 N POINTE ALEXIS DR
$1,099,000
Features:
Property Details
Remarks
Wake up to breathtaking Gulf views in this spacious home, where coastal charm and elegance come together. This home can truly shine as a coastal dream home, allowing you to modernize key areas and enhance its overall appeal. With updates and renovations, this property presents an opportunity to add your personal touch and bring it to its full potential. Whether you're looking to restore its charm or fully transform it, this home is a canvas ready for your vision. Offering four bedrooms, a study/den and two and a half bathrooms, this home seamlessly blends space, functionality and style. Nestled within a desirable gated community with 24-hour security, it provides both privacy and peace of mind. The ground floor features a deep, oversized three-car garage, providing plenty of room for storage, along with a cedar closet for added convenience. Sliding glass doors lead directly to the pool area, welcoming you into your own private oasis, perfect for relaxing and unwinding. On the main level, high ceilings and large windows fill the space with natural light, while sliding glass doors lead to a spacious balcony, which is the perfect place to enjoy picturesque views of the Gulf. The chef’s kitchen is both beautiful and practical, featuring Monogram GE appliances, solid wood cabinetry and a deep pantry. This floor also includes three bedrooms, pocket doors, a dedicated study/den and a full and half bath, creating a thoughtful layout for both everyday living and entertaining. The top floor is a private retreat, where the master suite offers two oversized walk-in closets, an ensuite bathroom with a walk-in shower and garden tub and a cozy wood-burning fireplace. Step onto the private balcony, where the stunning Gulf views provide a serene escape. Within the community of Harbour Watch, enjoy amenities such as a clubhouse, heated pool, observation pier and tennis and pickleball courts. Just under five miles to the Tarpon Springs Sponge Docks and Howard Park Beach, this home offers an ideal location. This home is more than just a place to live, it’s a place to enjoy the beauty of coastal living every day. Come experience it for yourself, schedule a private showing today!
Financial Considerations
Price:
$1,099,000
HOA Fee:
330
Tax Amount:
$10593
Price per SqFt:
$320.03
Tax Legal Description:
POINTE ALEXIS NORTH PHASE III LOT 153
Exterior Features
Lot Size:
13660
Lot Features:
City Limits, Sidewalk, Paved
Waterfront:
Yes
Parking Spaces:
N/A
Parking:
Oversized, Workshop in Garage
Roof:
Tile
Pool:
Yes
Pool Features:
In Ground
Interior Features
Bedrooms:
4
Bathrooms:
3
Heating:
Central
Cooling:
Central Air
Appliances:
Built-In Oven, Cooktop, Dishwasher, Dryer, Kitchen Reverse Osmosis System, Refrigerator
Furnished:
Yes
Floor:
Carpet, Tile, Wood
Levels:
Three Or More
Additional Features
Property Sub Type:
Single Family Residence
Style:
N/A
Year Built:
1992
Construction Type:
Block, Concrete, Stucco
Garage Spaces:
Yes
Covered Spaces:
N/A
Direction Faces:
Northeast
Pets Allowed:
No
Special Condition:
None
Additional Features:
Balcony, French Doors, Sidewalk
Additional Features 2:
Buyers and buyer’s agents are advised to verify any lease restrictions with the HOA and the City of Tarpon Springs. All information regarding leasing policies should be confirmed directly with the appropriate parties.
Map
- Address2077 N POINTE ALEXIS DR
Featured Properties