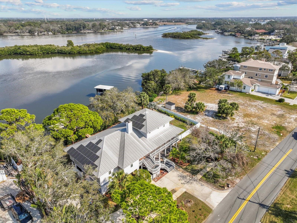
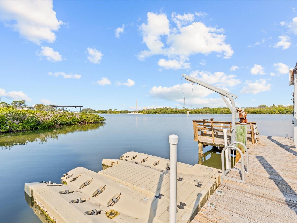
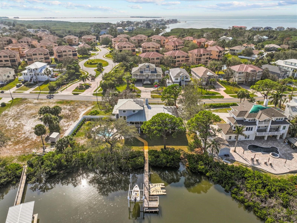
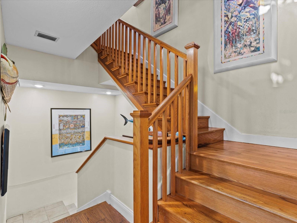
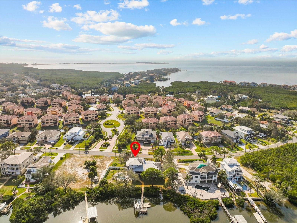
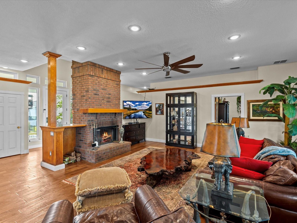
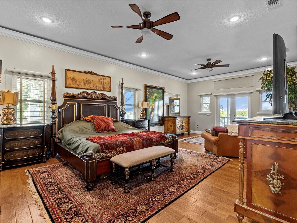
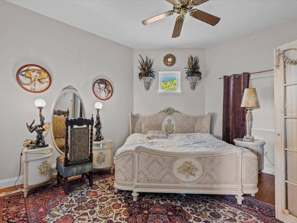
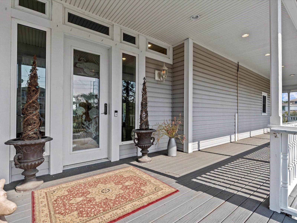
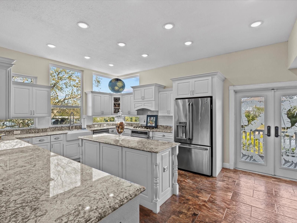
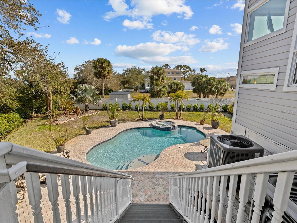
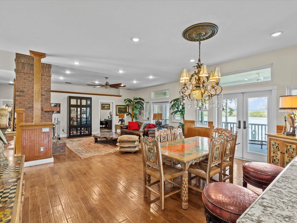
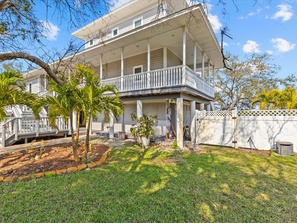
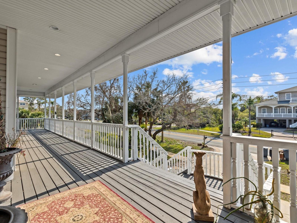
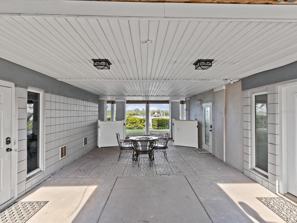
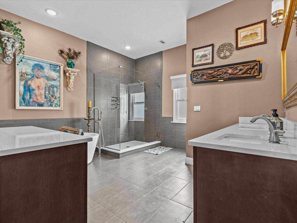
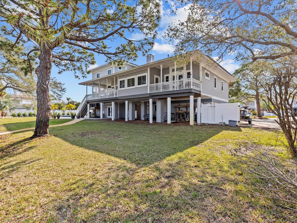
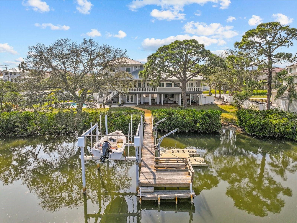
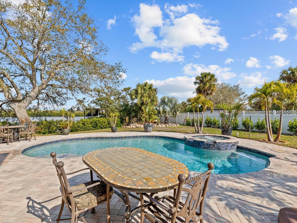
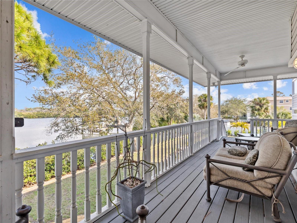
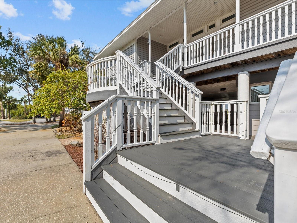
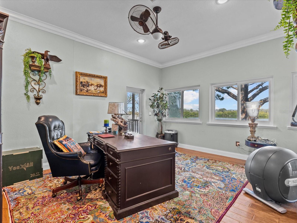
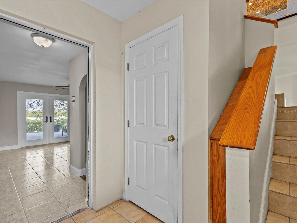
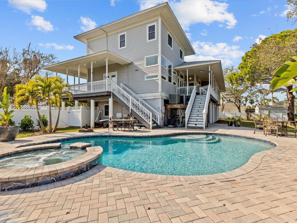
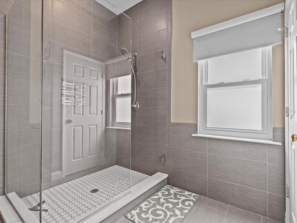
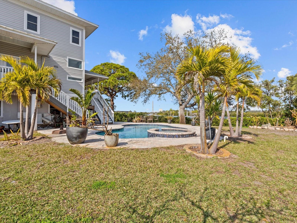
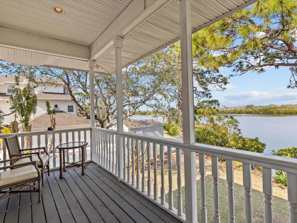
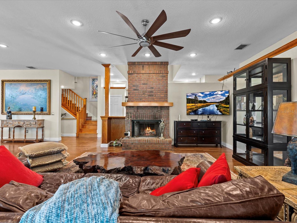
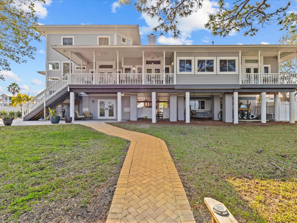
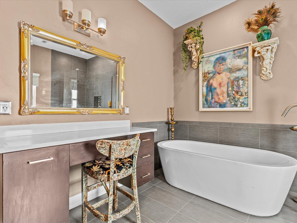
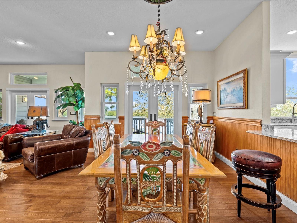
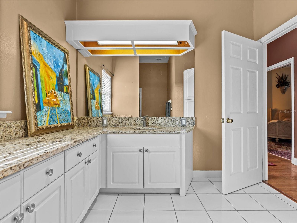
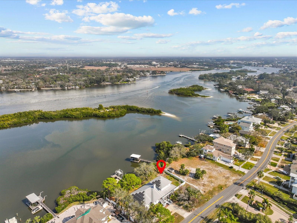
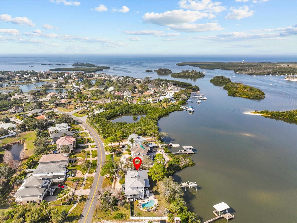
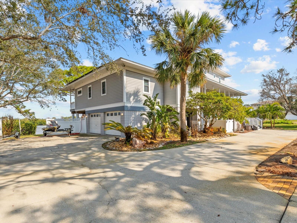
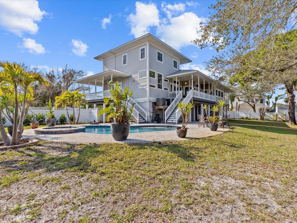
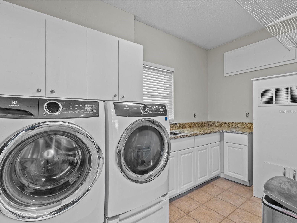
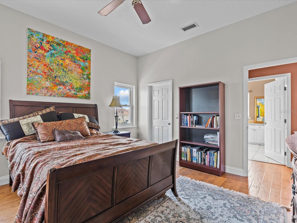
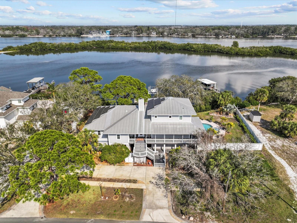
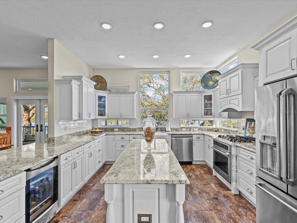
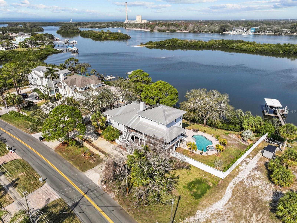
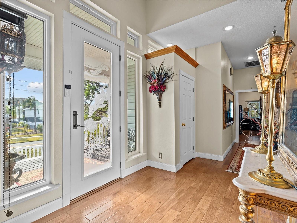
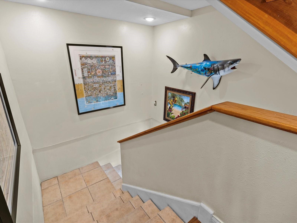
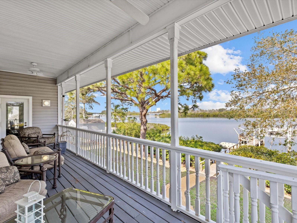
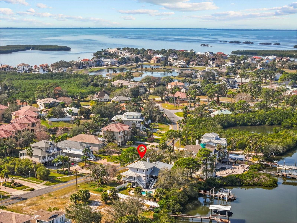
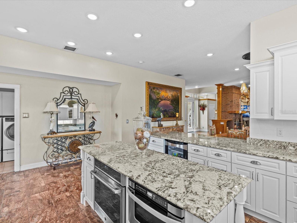
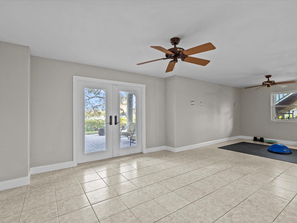
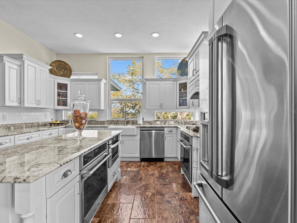
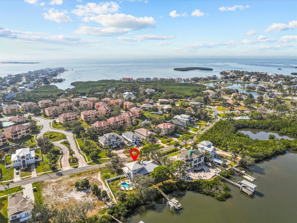
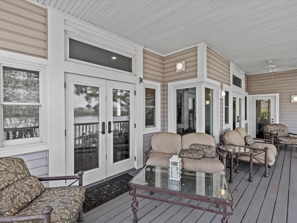
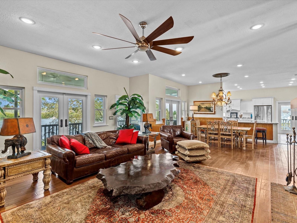
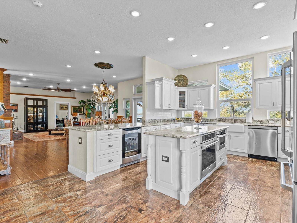
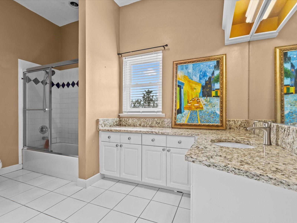
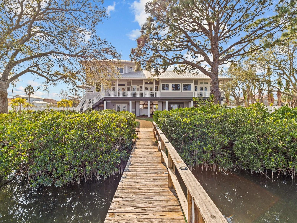
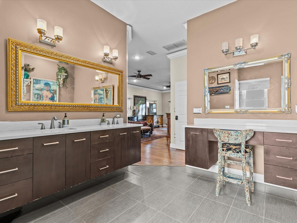
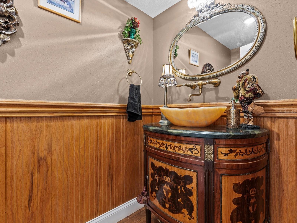
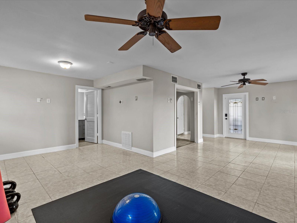
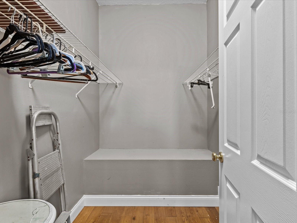
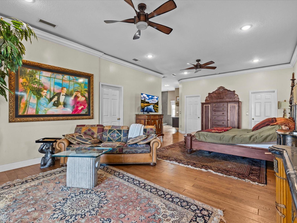
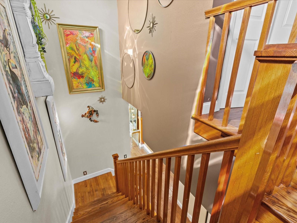
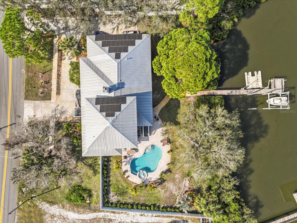
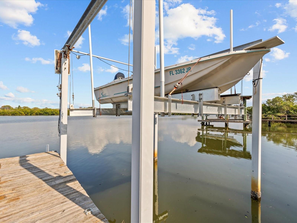
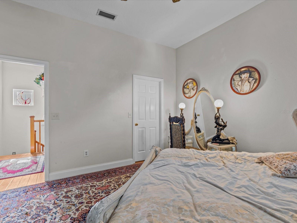
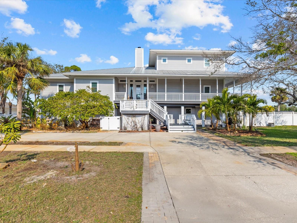
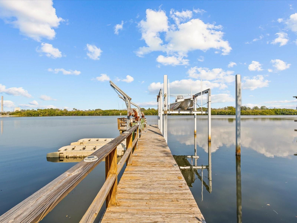
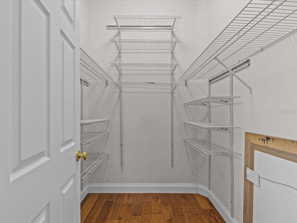
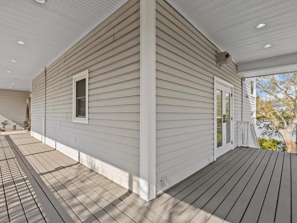
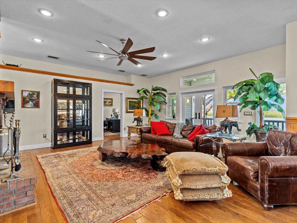
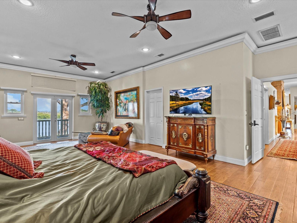
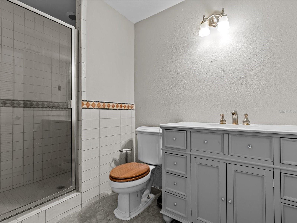
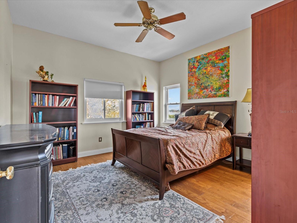
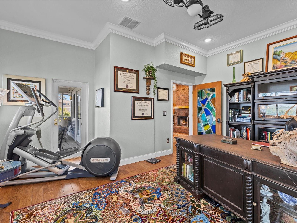
Active
1538 RIVERSIDE DR
$1,650,000
Features:
Property Details
Remarks
Elegant Three-Story Waterfront Pool Home on the Anclote River Experience waterfront luxury with this breathtaking three-story, 3-bedroom, 3.5-bathroom, 2-car garage pool home nestled along the scenic Anclote River. Designed to embrace natural beauty, this home boasts an open floor plan, abundant natural light, and stunning water views from every room. Multiple porches invite you to relax and take in the serene surroundings, making every day feel like a retreat. Perfect for both entertaining and unwinding, the property features a private pool and spa, an oversized lot, and a spacious 2-car garage with ample parking, including space for a boat or jet skis. A metal roof with hidden solar panels enhances energy efficiency while seamlessly blending with the home’s elegant coastal design, includes multiple bonus spaces and plenty of storage. A recent Survey was done on the area between the island and shoreline and the water depth is enough to sustain up to 24ft boat - water survey available upon request or available on public records. 2 neighbors tentatively approved for dock extension for additional 16 feet. Ideally situated in Tarpon Springs, this home is just minutes from top-rated schools, historic downtown, and the world-famous Sponge Docks. Enjoy easy access to pristine beaches, marinas, boutique shops, and waterfront dining, all while being immersed in the rich culture and charm of this historic town. Property Highlights: *3 Stories | 3 Bedrooms | 3.5 Bathrooms | 2 Car Garage | Office and Bonus Room | Salt Water Pool | Waterfront | Dock with boat lift *Breathtaking water views from every room *Natural light, open floor plan with high ceilings *Private pool & spa overlooking the river and mangroves *Oversized lot with lush, tropical landscaping *2-car garage + plenty of parking for cars, boat, jetskiis or trailer *Multiple porches with water views *Metal roof with hidden solar panels *Termite protection plan with EcoShield *Dock with lift and floating dock with river and ocean access *Up to 24ft boat can be kept on dock *Dock can be permitted to be extended *Water survey available *Private irrigation wells *Natural gas available *New hurricane rated windows and doors This rare waterfront gem won’t last long—schedule your private tour today!
Financial Considerations
Price:
$1,650,000
HOA Fee:
N/A
Tax Amount:
$14559.1
Price per SqFt:
$478.54
Tax Legal Description:
SUNSET HILLS COUNTRY CLUB LOTS 135, 137 & 139 & NW'LY PART OF VAC RD PER O.R. 12384/2207 LESS THAT PART OF SD LOT 135 DESC IN O.R.12606/1054
Exterior Features
Lot Size:
23649
Lot Features:
Oversized Lot
Waterfront:
Yes
Parking Spaces:
N/A
Parking:
Boat, Circular Driveway, Driveway, Garage Door Opener, Garage Faces Side, Oversized
Roof:
Metal
Pool:
Yes
Pool Features:
Gunite, In Ground, Salt Water
Interior Features
Bedrooms:
3
Bathrooms:
4
Heating:
Central
Cooling:
Central Air, Ductless
Appliances:
Cooktop, Dishwasher, Disposal, Electric Water Heater, Gas Water Heater, Ice Maker, Microwave, Range, Range Hood, Refrigerator, Wine Refrigerator
Furnished:
No
Floor:
Tile, Wood
Levels:
Three Or More
Additional Features
Property Sub Type:
Single Family Residence
Style:
N/A
Year Built:
1995
Construction Type:
Vinyl Siding
Garage Spaces:
Yes
Covered Spaces:
N/A
Direction Faces:
Southwest
Pets Allowed:
No
Special Condition:
None
Additional Features:
Balcony, French Doors, Lighting
Additional Features 2:
See local guidelines for restrictions.
Map
- Address1538 RIVERSIDE DR
Featured Properties