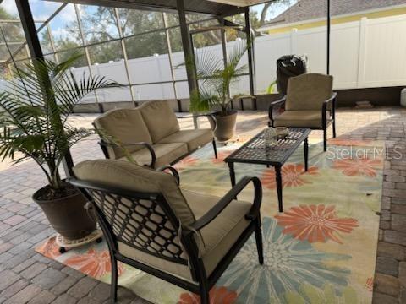
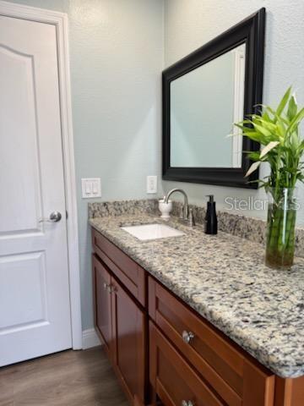
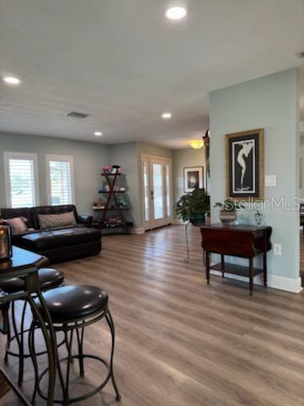
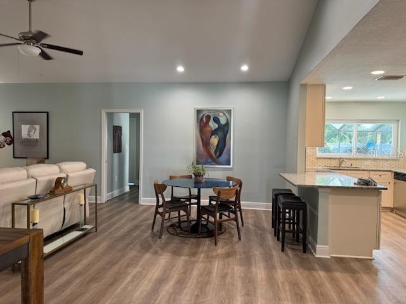
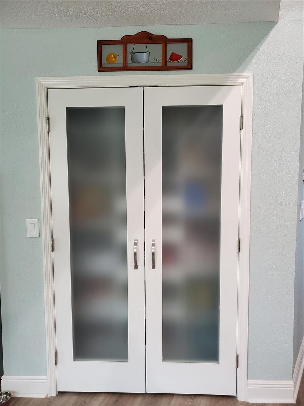
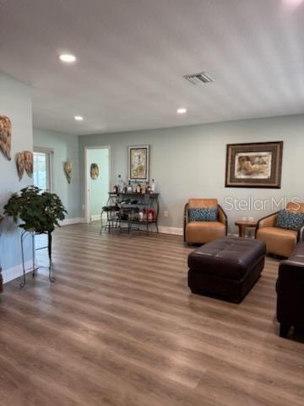
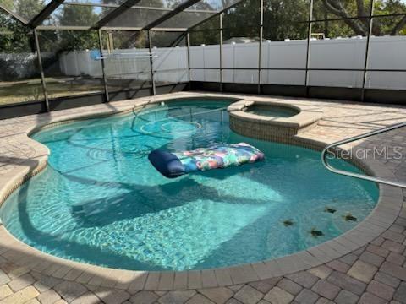
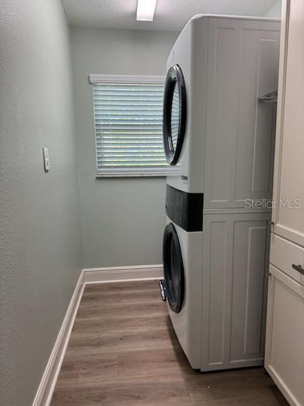
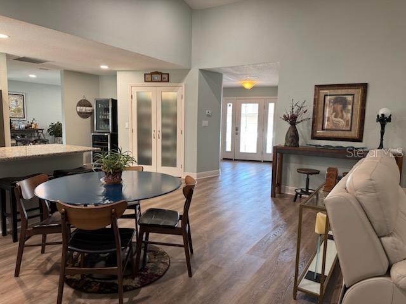
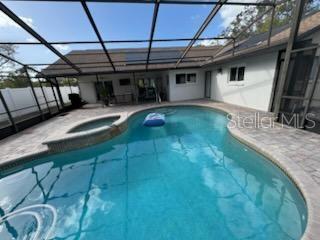
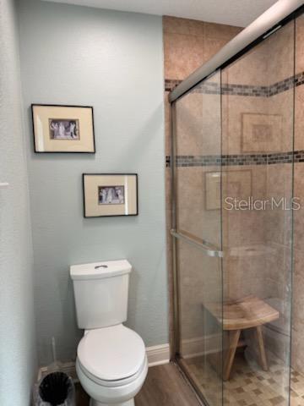
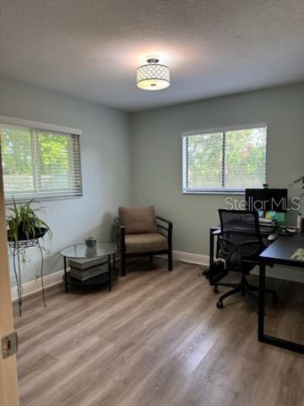
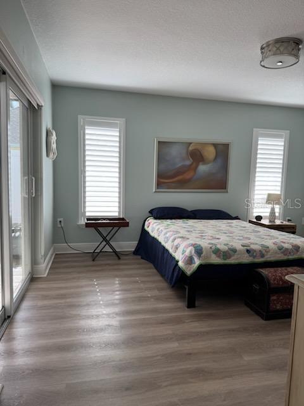
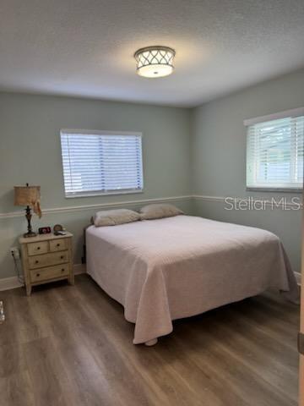
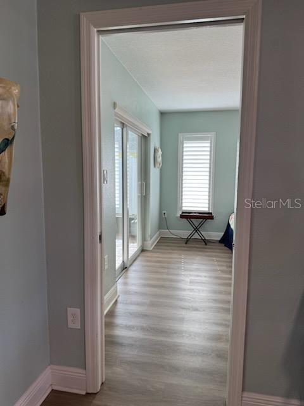
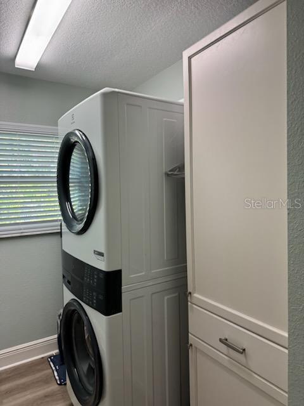
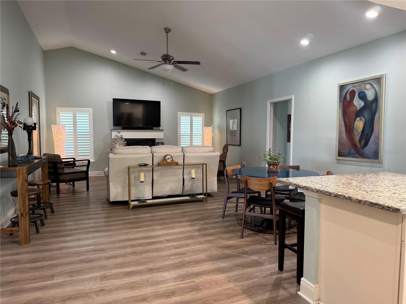
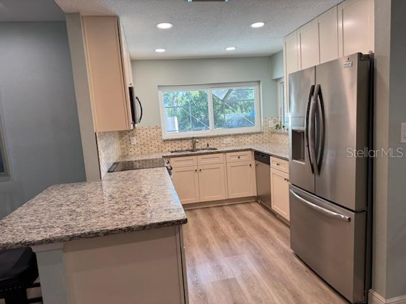
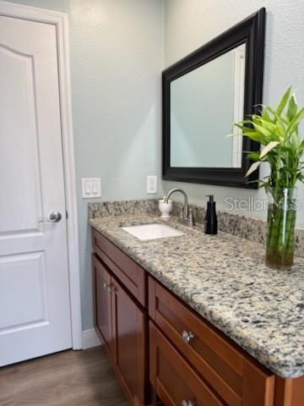
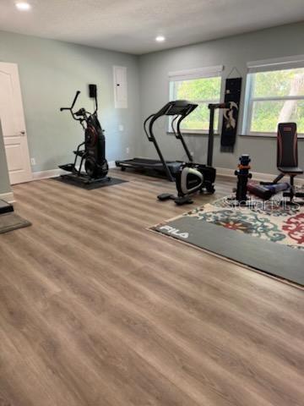
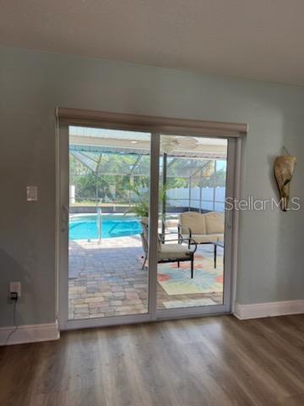
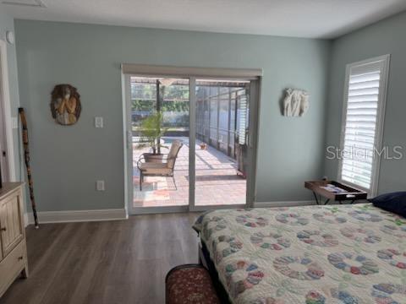
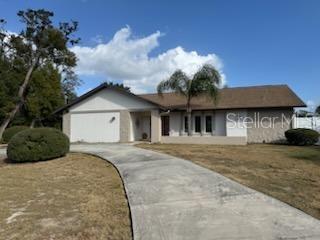
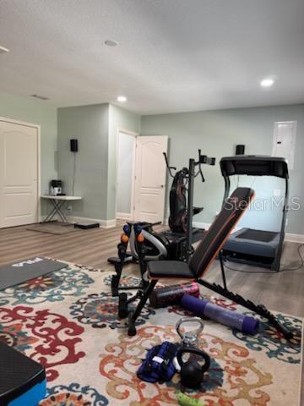
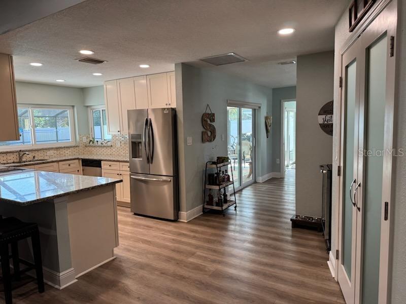
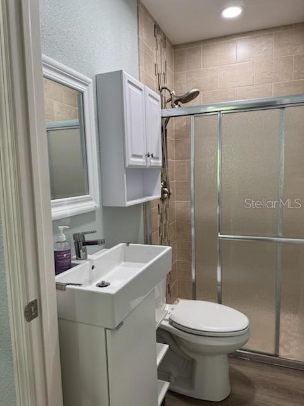
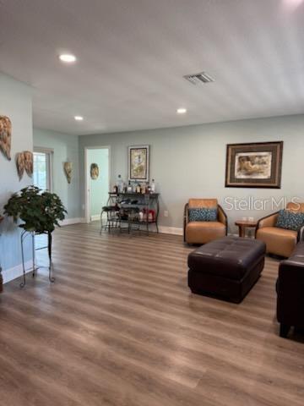
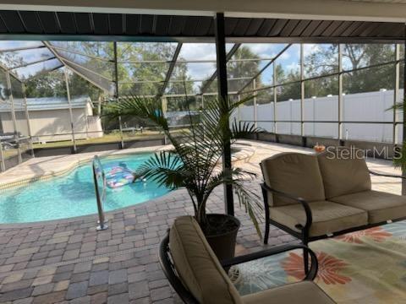
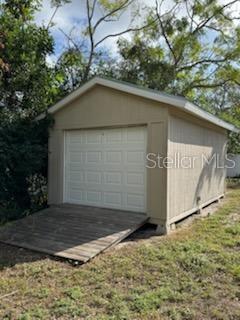
Active
1113 CARLTON RD
$623,500
Features:
Property Details
Remarks
HIGH AND DRY! NO FLOOD INSURANCE! Enjoy being close to everything while still having all the elbow room you need on this spacious .49-acre lot with a vinyl fenced rear yard. Plenty of room for your hobbies or to store your toys in the 12x24 workshop with garage door and opener. Coming and going is a breeze with the convenience of the circle drive and additional parking space for an RV or boat, no deed restrictions here, just pride of ownership. This open and spacious floor plan boasts large bedrooms, huge living spaces with cathedral ceilings and wood burning fireplace that are open and perfect for entertaining, storage is abundant in this home. This 4-bedroom 3 bath home is perfect for multi-generational living with the bedrooms configured in a 3-way split, the large 4th is perfect for an in-law suite with its own entrance. The primary bedroom includes an en suite. The home is move in ready, with updated kitchen and bathrooms with Granite counter surfaces, impact windows and doors, plantation shutters, luxury vinyl flooring and new SS appliances. The large pool has a spillover spa and is surrounded by beautiful paver decking and has both electric and solar heating. To enhance your entertainment, the covered lanai area extends the living space allowing for multiple outdoor seating areas. Tarpon Springs is a quaint historic coastal community with many choices for food and entertainment in its charming downtown and is known internationally for their SPONGE DOCKS. Great schools and an easy bike ride to local beaches like Sunset Beach and Fred Howard Park.
Financial Considerations
Price:
$623,500
HOA Fee:
N/A
Tax Amount:
$4761
Price per SqFt:
$245.76
Tax Legal Description:
TAMPA & TARPON SPRINGS LAND CO S 100 FT OF N 500 FT OF W 1/2 OF LOT 46
Exterior Features
Lot Size:
21344
Lot Features:
City Limits, Oversized Lot
Waterfront:
No
Parking Spaces:
N/A
Parking:
N/A
Roof:
Shingle
Pool:
Yes
Pool Features:
Gunite, Heated, In Ground, Lighting, Pool Sweep, Screen Enclosure, Solar Heat, Tile
Interior Features
Bedrooms:
4
Bathrooms:
3
Heating:
Central
Cooling:
Central Air
Appliances:
Convection Oven, Dishwasher, Dryer, Electric Water Heater, Exhaust Fan, Ice Maker, Microwave, Refrigerator, Washer
Furnished:
No
Floor:
Vinyl
Levels:
One
Additional Features
Property Sub Type:
Single Family Residence
Style:
N/A
Year Built:
1982
Construction Type:
Block, Stone, Stucco
Garage Spaces:
No
Covered Spaces:
N/A
Direction Faces:
West
Pets Allowed:
Yes
Special Condition:
None
Additional Features:
Irrigation System, Rain Gutters, Storage
Additional Features 2:
N/A
Map
- Address1113 CARLTON RD
Featured Properties