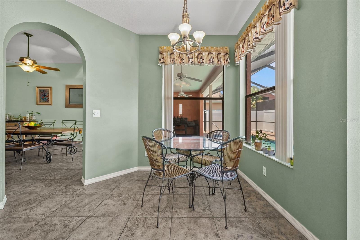
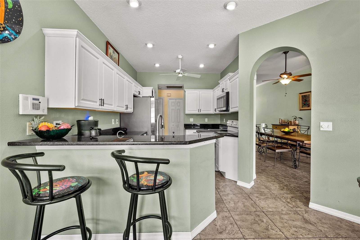
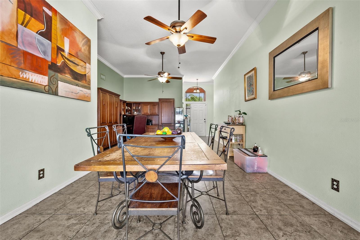
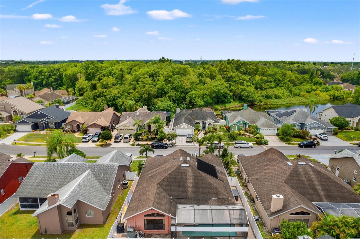
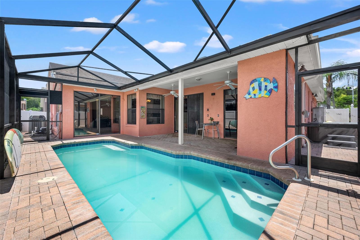
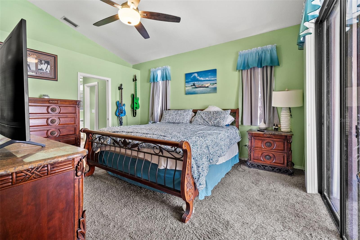
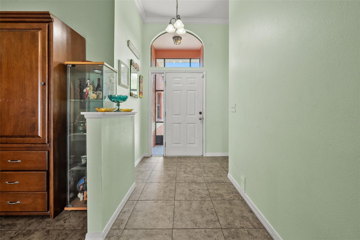
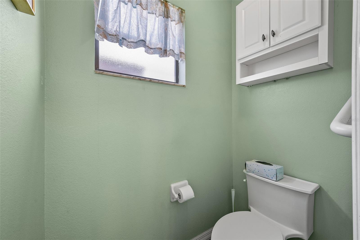
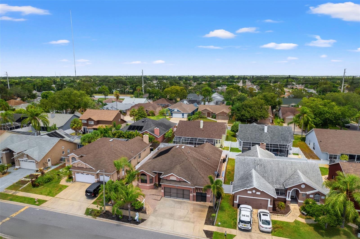
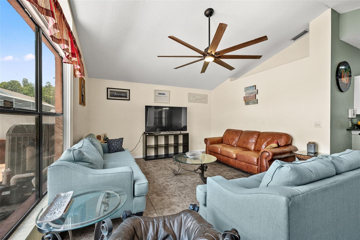
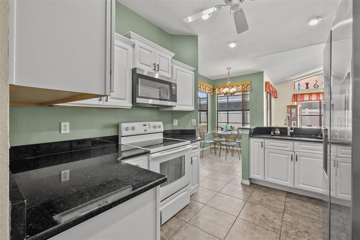
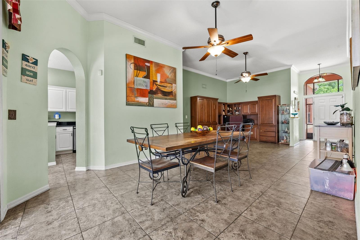
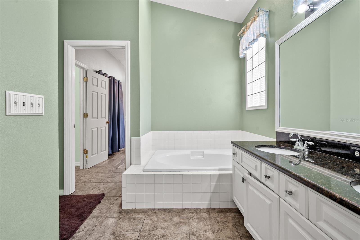
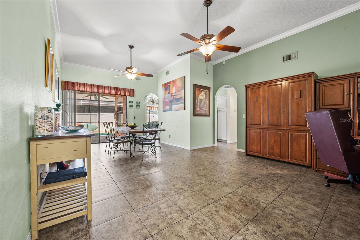

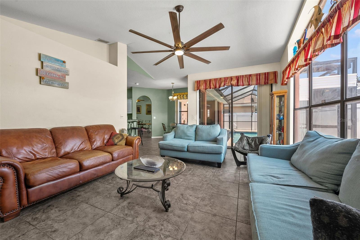
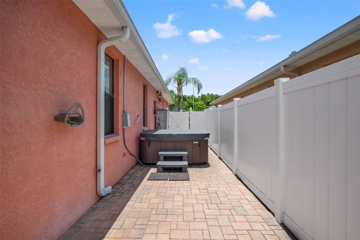
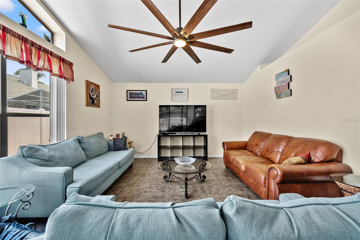
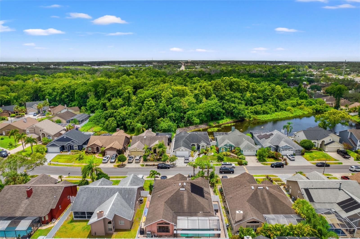
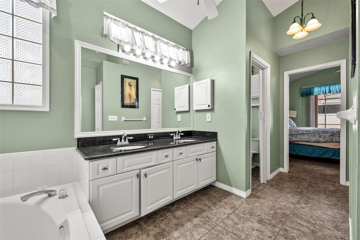
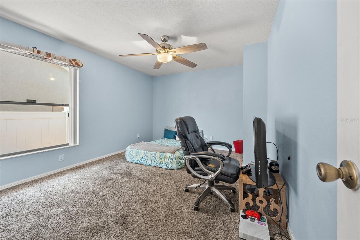
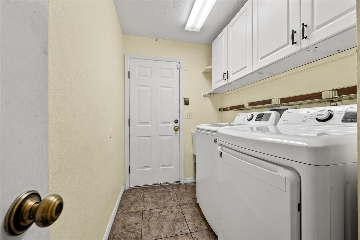
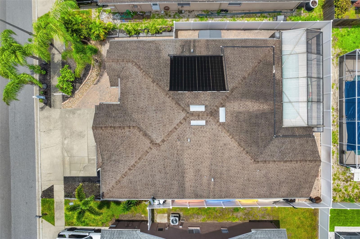
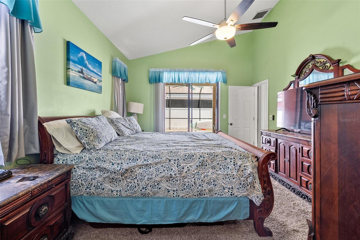
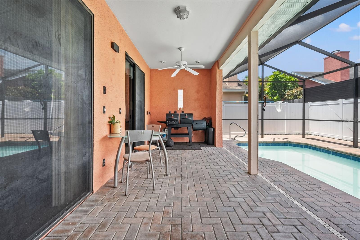
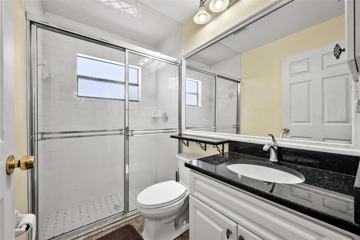
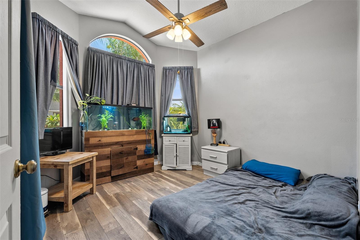
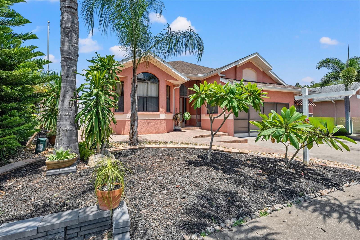
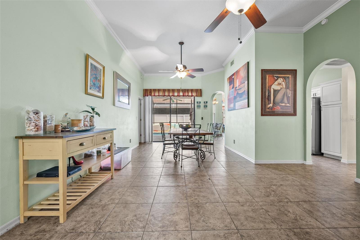
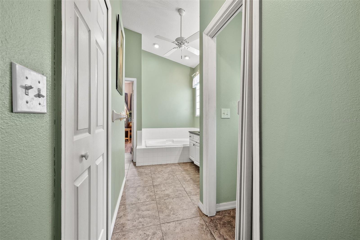
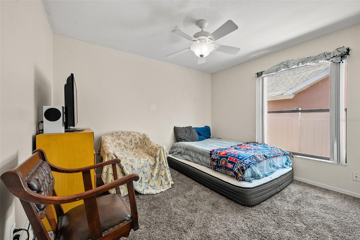
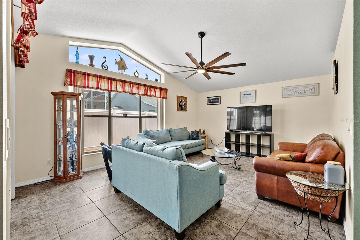
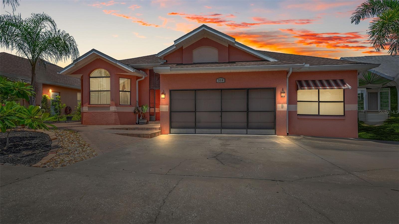
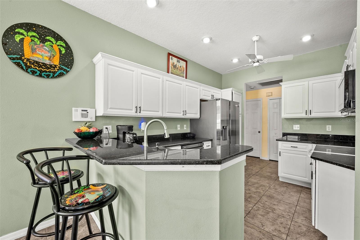
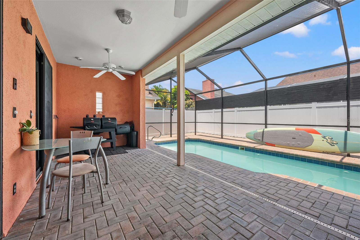
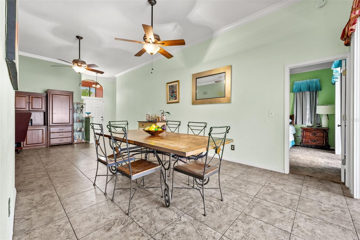
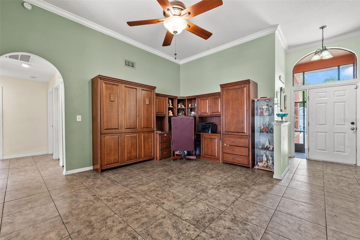
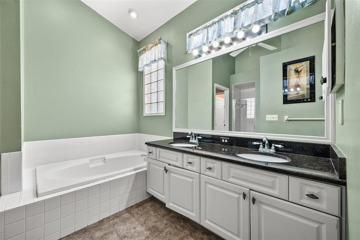
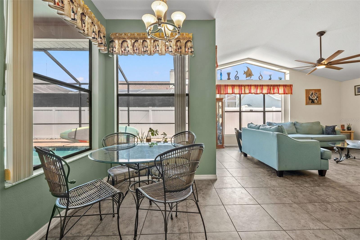
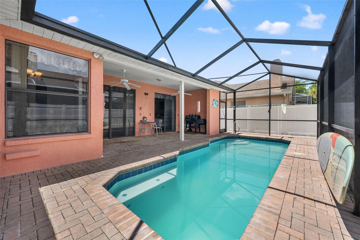
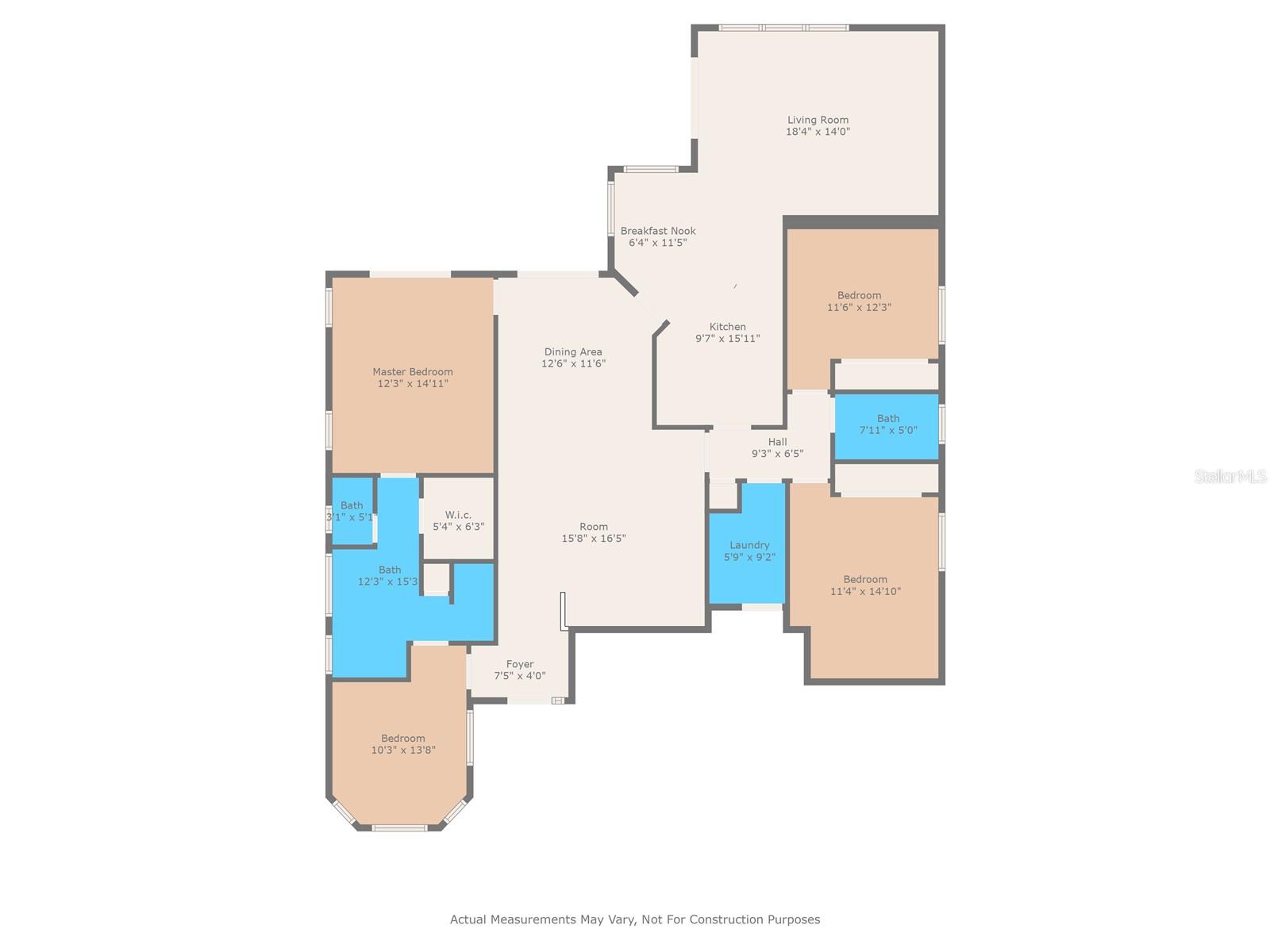
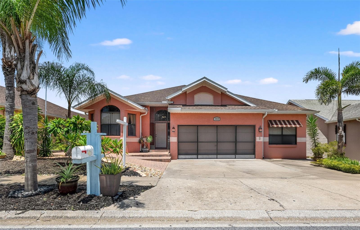
Active
316 WOOD DOVE AVE
$459,900
Features:
Property Details
Remarks
*****ATTENTION BUYERS!!!****NEW ROOF to be installed with acceptable offer!! Price improvement!! This is the Tarpon Springs home you have been waiting for! Forest Ridge of Tarpon Springs, a quiet and highly desirable community in a fantastic location. Just 5 minutes from Anclote River Park with public boat launch & more. This is a wonderful split bedroom floor plan, with master, living area, family room all with access to the lanai and pool. Very spacious master, and family room in this plan. Fourth bedroom is adjacent to the master suite, great for nursery or home office. No Flood. No CDD. Roof is 2012. Electric heat pump & solar panels for pool let you swim through the year! There is even an awesome six-person hot tub that stays! A vinyl fence and brick pavers surround the pool with this Eco-friendly xeriscaping to provide for ease of maintenance, and no mowing! Plenty of parking in the driveway that is wide enough for three vehicles. Garage is a two car, with lots of storage in that bay, plus a separate and adjoining third bay that is used as a workshop, also with plenty of storage. This space could be converted to an EZ third bay for the garage if that were desired. Tarpon Springs brings residents together for all kinds of occasions including First Friday, music at Sunset Beach, the Boat Parade, the Art show on the Bayou, and more. The local shopping and dining offer plenty of options including the world-famous Sponge Docks with a plethora of restaurants including Greek cuisine. Plus 2 local beaches and many nearby marinas, not forgetting all the golf courses that are also available. Come and live in paradise!!!
Financial Considerations
Price:
$459,900
HOA Fee:
225
Tax Amount:
$3831.64
Price per SqFt:
$242.31
Tax Legal Description:
FOREST RIDGE PHASE ONE LOT 99
Exterior Features
Lot Size:
6316
Lot Features:
N/A
Waterfront:
No
Parking Spaces:
N/A
Parking:
Driveway, Other, Oversized, Workshop in Garage
Roof:
Shingle
Pool:
Yes
Pool Features:
Gunite, Heated, In Ground, Solar Heat
Interior Features
Bedrooms:
4
Bathrooms:
2
Heating:
Central, Electric, Heat Pump
Cooling:
Central Air
Appliances:
Dishwasher, Disposal, Dryer, Electric Water Heater, Microwave, Range, Refrigerator, Washer
Furnished:
Yes
Floor:
Carpet, Ceramic Tile, Tile
Levels:
One
Additional Features
Property Sub Type:
Single Family Residence
Style:
N/A
Year Built:
1994
Construction Type:
Block
Garage Spaces:
Yes
Covered Spaces:
N/A
Direction Faces:
South
Pets Allowed:
No
Special Condition:
None
Additional Features:
Rain Gutters
Additional Features 2:
Contact Management Company for latest leasing restrictions. City of Tarpon Springs does have sort term rental restrictions, please check with the city for details.
Map
- Address316 WOOD DOVE AVE
Featured Properties