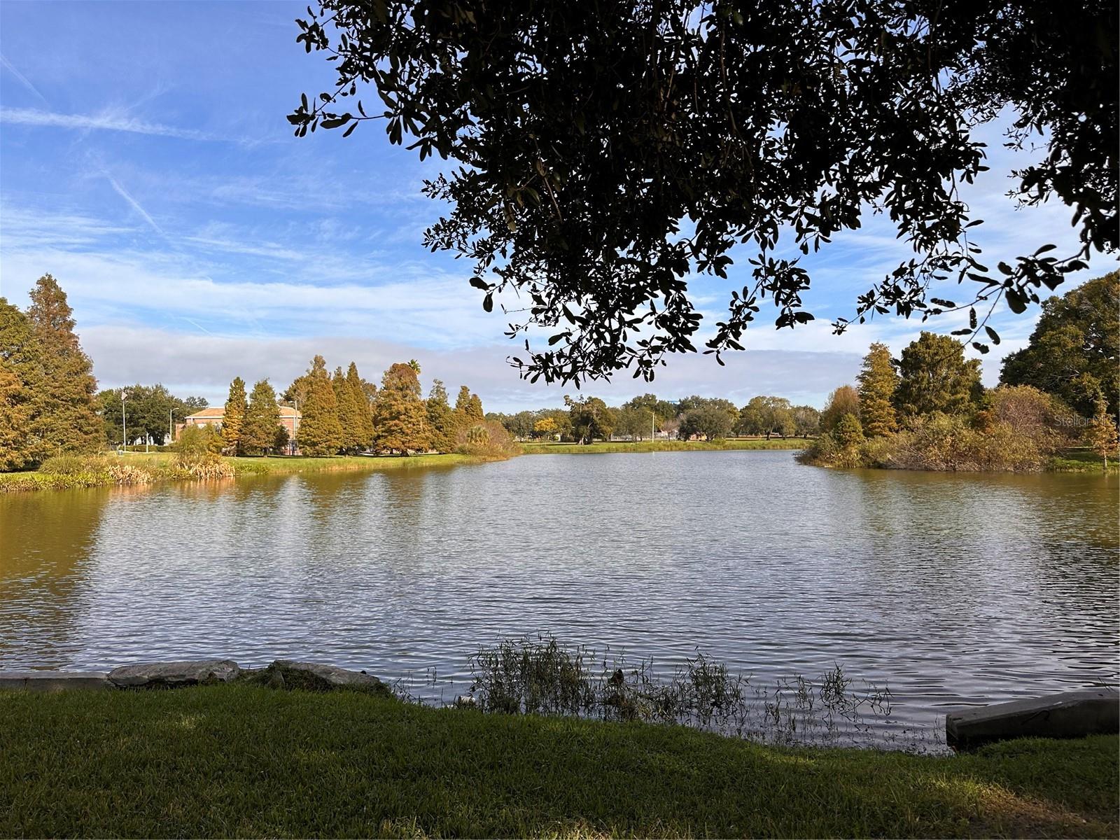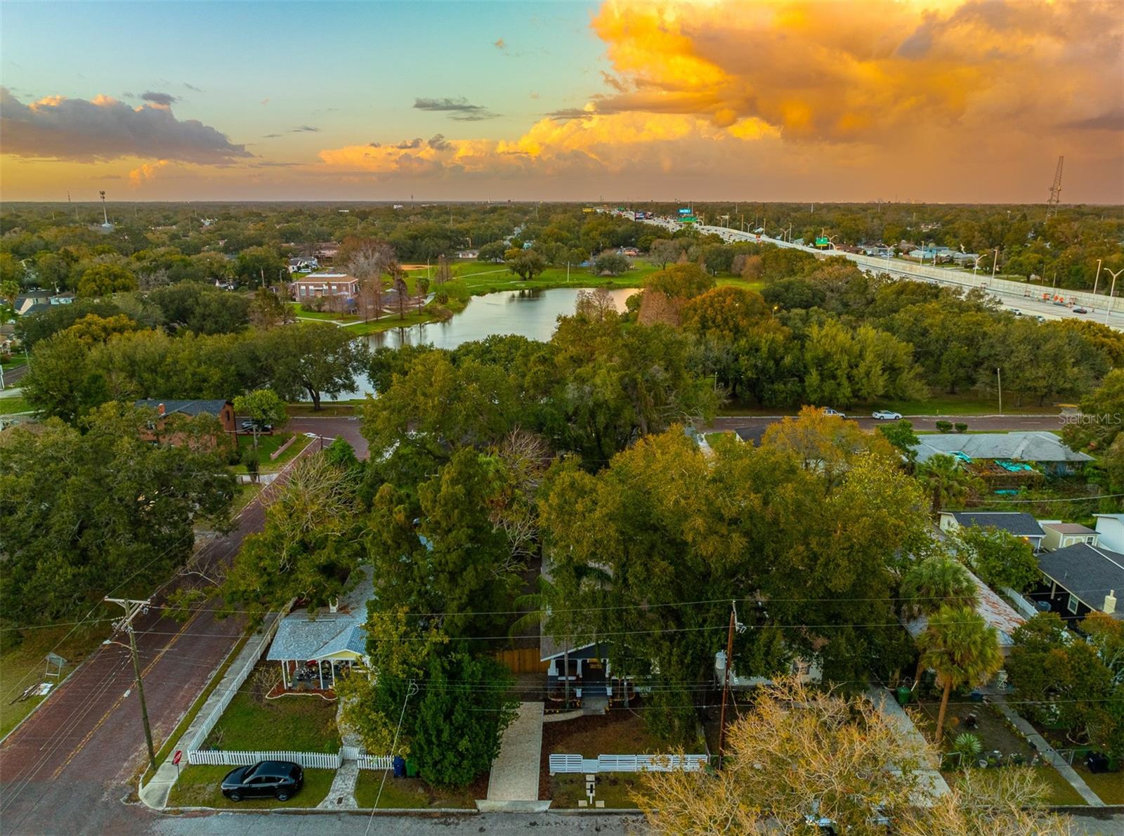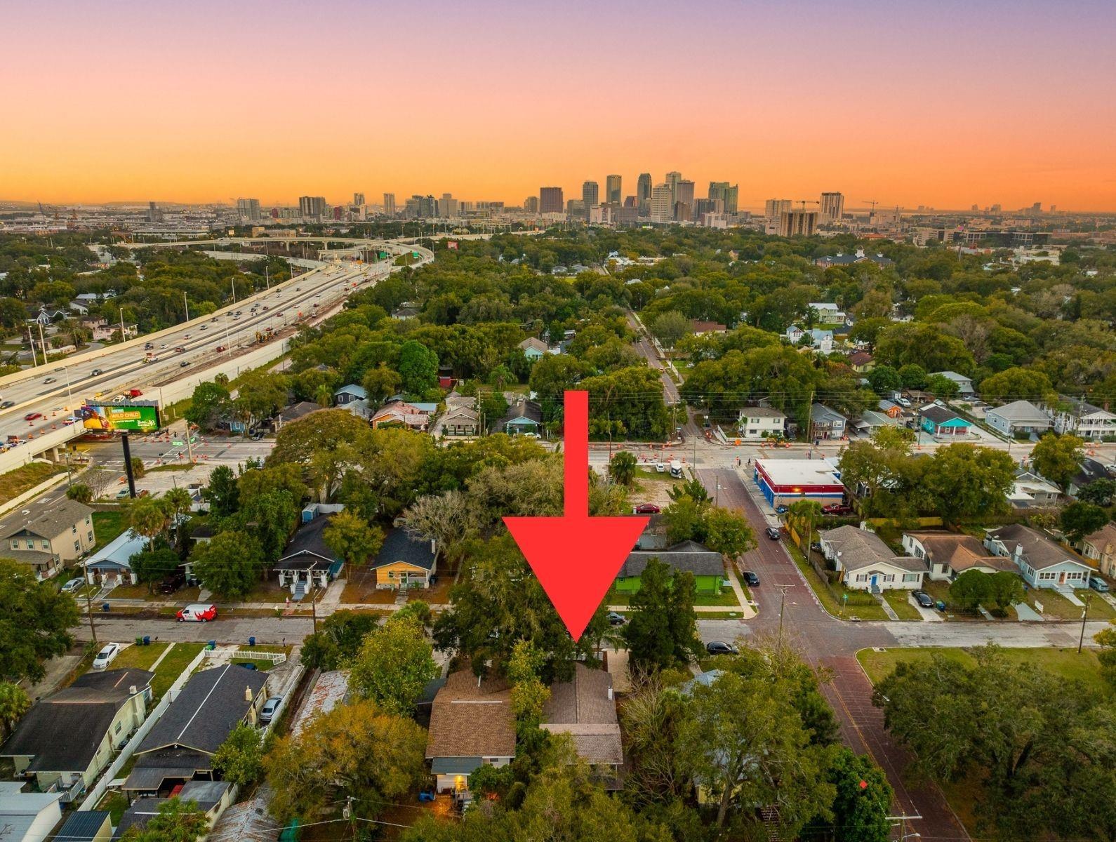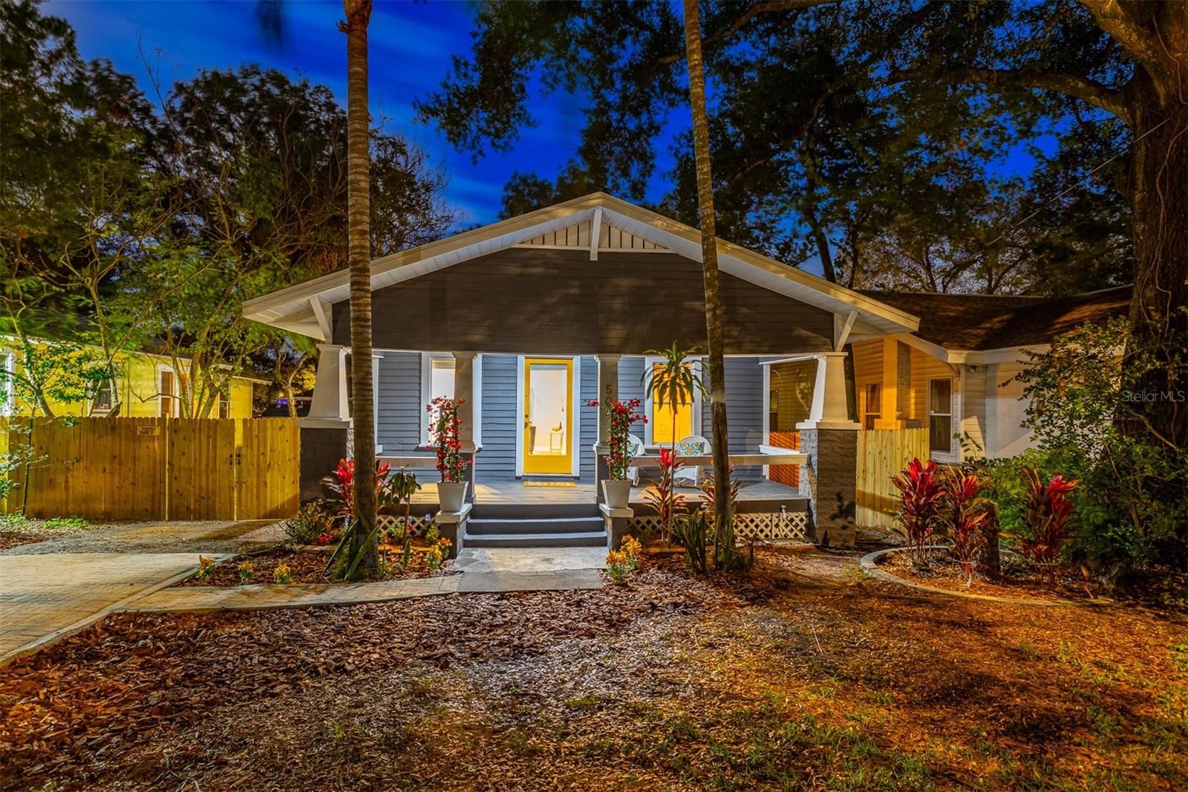



Active
504 E HUGH ST
$499,000
Features:
Property Details
Remarks
Welcome to your dream home in the heart of historic Tampa Heights! This meticulously remodeled craftsman home offers the perfect blend of timeless charm and modern luxury. Step inside to discover a spacious open-concept layout, featuring a newly renovated kitchen, family room, and dining area – perfect for entertaining guests or enjoying quality time with family. The attention to detail is evident throughout, with new flooring, new tamper resistant outlets, up to code smoke alarms, fresh paint, and restored original windows that exude classic craftsmanship. Upstairs, the private primary suite awaits, boasting a luxurious oversized shower, standalone soaking tub, and walk-in closet – your own oasis for relaxation. With three additional bedrooms, each with their own en-suite or nearby bathroom, there's plenty of space for everyone to unwind comfortably. Outside, New roof, fresh paint, a newly paved driveway, fully fenced yard, and double gate inspire convenience and security, with ample room for your RV or boat. Located on a dead end street, just off the 275, this home provides easy access to downtown Tampa, Armature Works, and some of the area's best dining and entertainment options. Plus, enjoy leisurely strolls to the nearby lake and park, or grab a coffee at the charming neighborhood café just around the corner. Don't miss out on the opportunity to make this your forever home – schedule your showing today and prepare to be amazed!
Financial Considerations
Price:
$499,000
HOA Fee:
N/A
Tax Amount:
$4117.03
Price per SqFt:
$305.76
Tax Legal Description:
CENTRAL PARK BLKS 1 2 4 TO 12 13 14 AND 15 LOT 15 BLOCK 4
Exterior Features
Lot Size:
5750
Lot Features:
City Limits, Landscaped, Sidewalk, Street Dead-End, Paved
Waterfront:
No
Parking Spaces:
N/A
Parking:
Curb Parking, Driveway, On Street, RV Parking
Roof:
Shingle
Pool:
No
Pool Features:
N/A
Interior Features
Bedrooms:
4
Bathrooms:
3
Heating:
Central
Cooling:
Central Air
Appliances:
Dishwasher, Disposal, Dryer, Range, Refrigerator, Washer
Furnished:
Yes
Floor:
Luxury Vinyl, Tile
Levels:
Two
Additional Features
Property Sub Type:
Single Family Residence
Style:
N/A
Year Built:
1924
Construction Type:
Wood Frame, Wood Siding
Garage Spaces:
No
Covered Spaces:
N/A
Direction Faces:
South
Pets Allowed:
Yes
Special Condition:
None
Additional Features:
Sidewalk
Additional Features 2:
All information deemed to be correct. All lease restrictions to be verified by buyer and buyers agent with City of Tampa and Hillsborough County.
Map
- Address504 E HUGH ST
Featured Properties