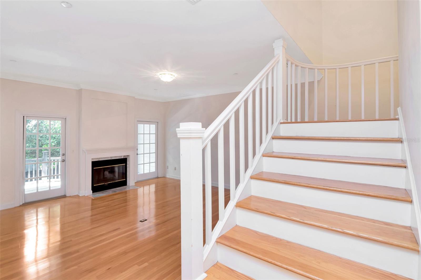
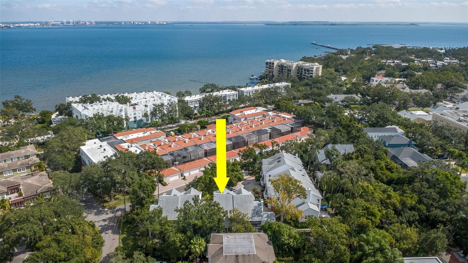
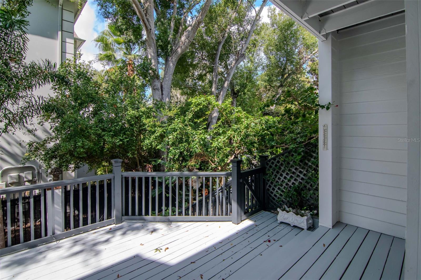
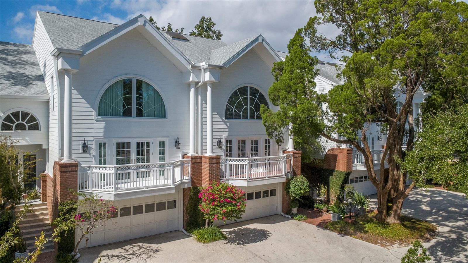
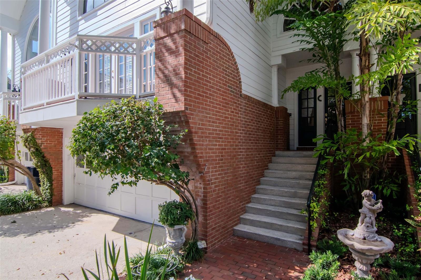
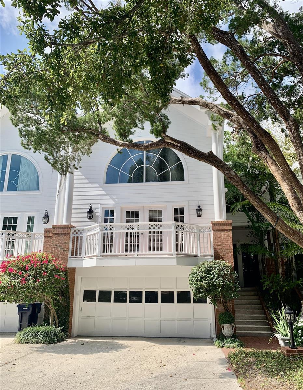
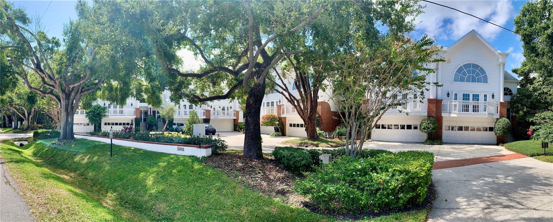
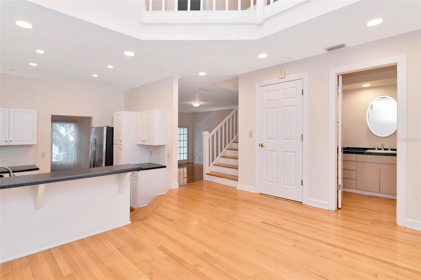
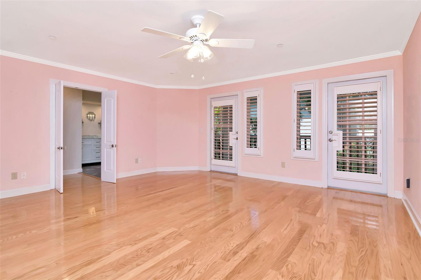
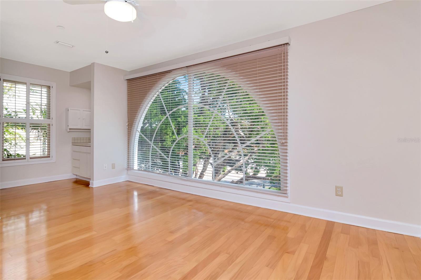
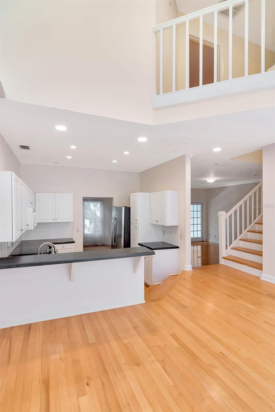
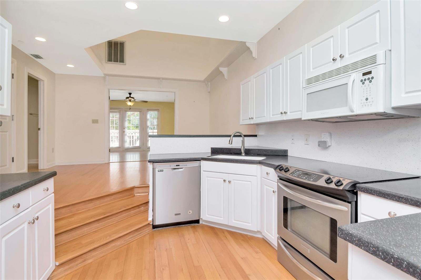
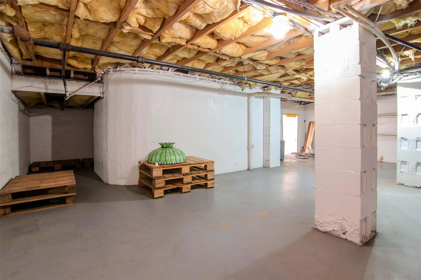
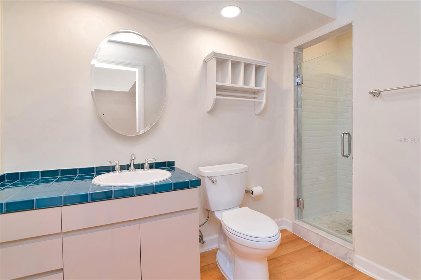
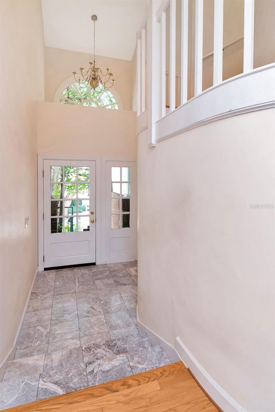
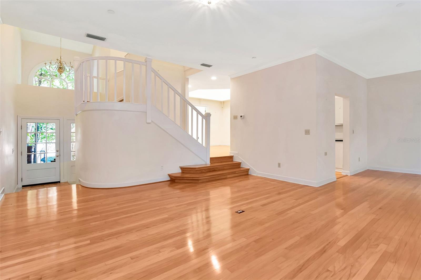
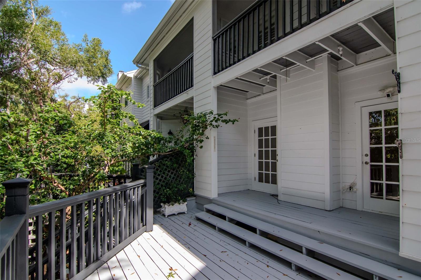
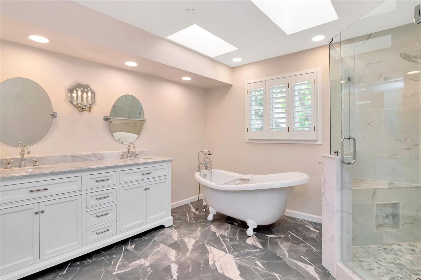
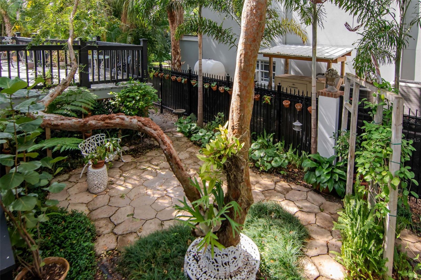
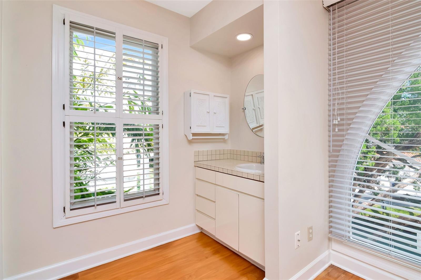
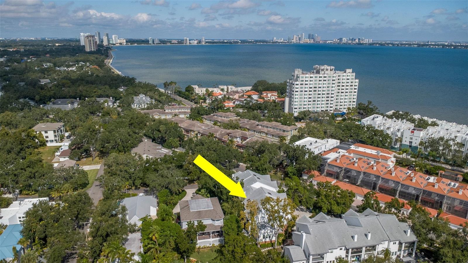
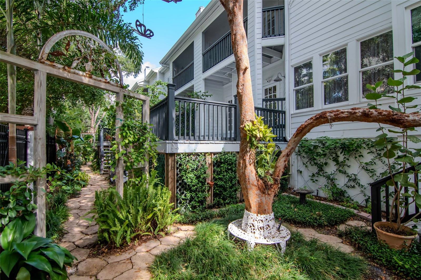
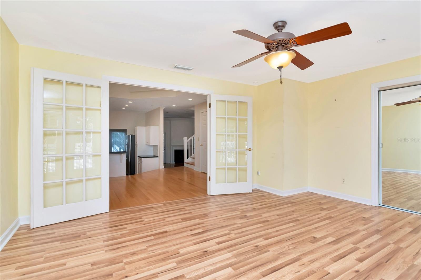
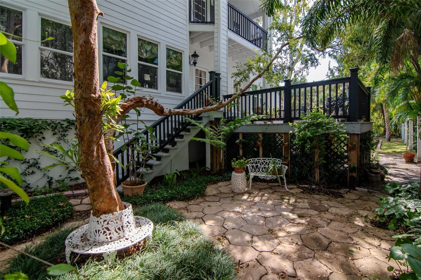
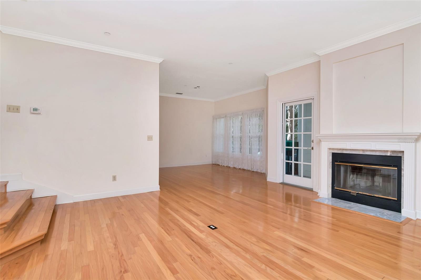
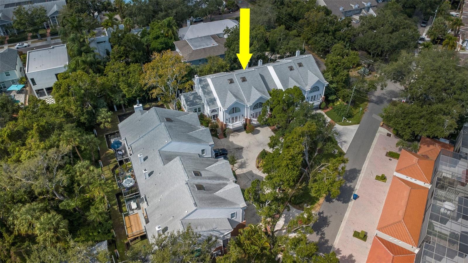
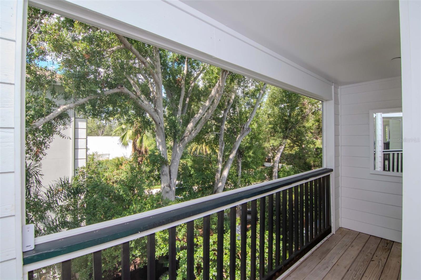
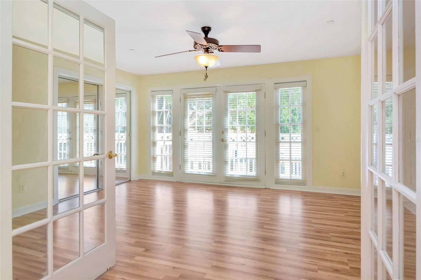
Active
5001 PILGRIMS PATH WAY #A3
$715,000
Features:
Property Details
Remarks
Location Location Location! Upscale South Tampa Living at Pilgrim's Gate walkable to Bayshore Boulevard! Experience the best of South Tampa living in this elegant 3-bedroom, 3-bath condominium located in the desirable Pilgrim's Gate community on Pilgrim's Pathway, just steps from the iconic Bayshore Boulevard, Ballast Point Park & Pier, and the Tampa Yacht Club. This Condo gives you the comfort of a single-family home or Townhome with the convenience of condo living. Step inside to find hardwood floors throughout, volume ceilings with skylights, and architectural details such a graceful curved staircase, a cozy fireplace, and French doors that fill the home with natural light. The spacious main living area opens to a large private entertaining deck that overlooks a beautiful backyard garden Oasis and courtyard, perfect for hosting gatherings, enjoying your morning coffee or spending quiet evenings outdoors. The primary suite offers a serene retreat with French Doors leading to a large screened balcony, expansive walk-in closet, and a updated luxurious en-suite bath featuring dual vanities, large soaking tub and a separate shower. The Two-car garage even has a rare expansive storage basement. Around the backside of the property there is also a courtyard, lush landscaping, and a serene pond ideal for nature watching. Enjoy the convenience of a premier South Tampa location, close to dining, shopping, waterfront parks, and vibrant city life all within walking distance of Tampa's most iconic destinations. Pilgrim's Gate offers a rare opportunity to live in style and comfort in one of Tampa's most sought-after neighborhoods close to everything you need and want.
Financial Considerations
Price:
$715,000
HOA Fee:
N/A
Tax Amount:
$3987
Price per SqFt:
$303.74
Tax Legal Description:
PILGRIMS GATE A CONDOMINIUM UNIT A3
Exterior Features
Lot Size:
1126
Lot Features:
N/A
Waterfront:
No
Parking Spaces:
N/A
Parking:
Ground Level, Guest
Roof:
Shingle
Pool:
No
Pool Features:
N/A
Interior Features
Bedrooms:
3
Bathrooms:
3
Heating:
Central
Cooling:
Central Air
Appliances:
Dishwasher, Disposal, Dryer, Microwave, Range, Range Hood, Refrigerator, Washer
Furnished:
Yes
Floor:
Ceramic Tile, Luxury Vinyl, Wood
Levels:
Two
Additional Features
Property Sub Type:
Condominium
Style:
N/A
Year Built:
1987
Construction Type:
Block, Brick, HardiPlank Type
Garage Spaces:
Yes
Covered Spaces:
N/A
Direction Faces:
South
Pets Allowed:
No
Special Condition:
None
Additional Features:
Balcony, French Doors, Garden, Lighting
Additional Features 2:
See HOA Rules and Regulations for Lease Restrictions
Map
- Address5001 PILGRIMS PATH WAY #A3
Featured Properties