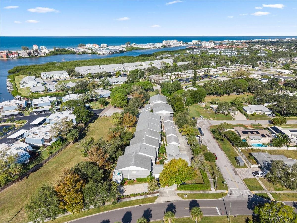
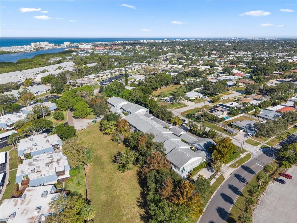
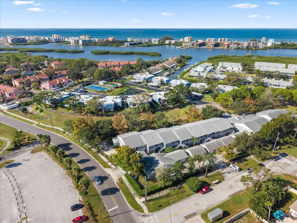
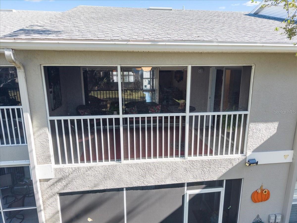
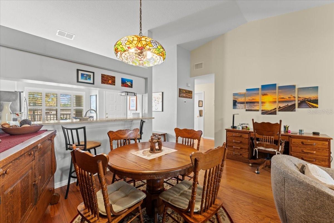
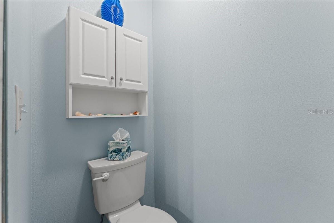
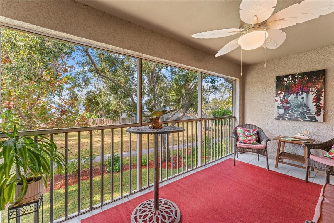
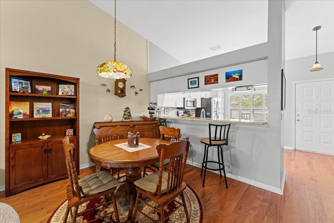
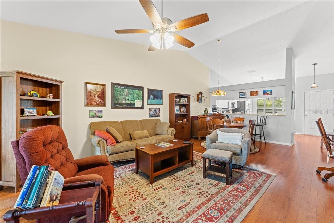
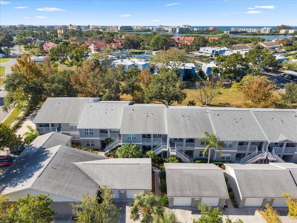
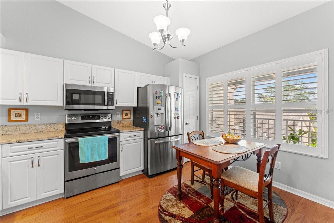
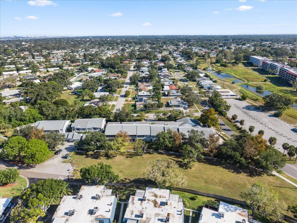
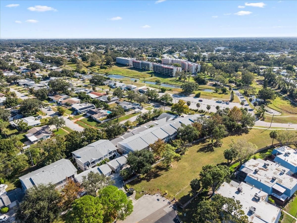
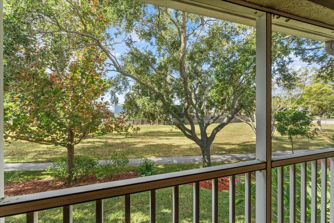
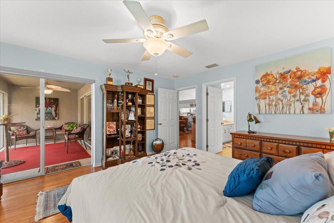
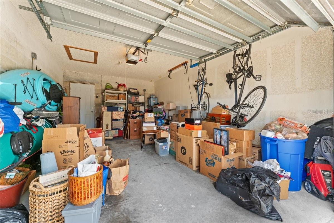
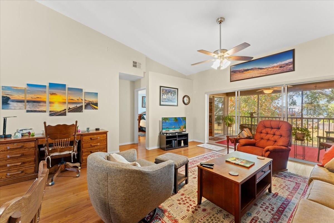
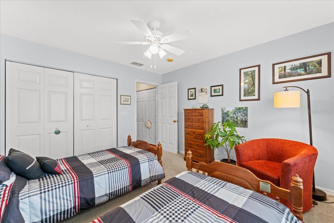
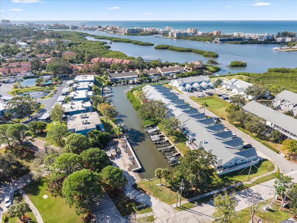
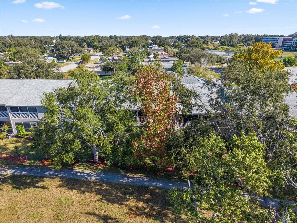
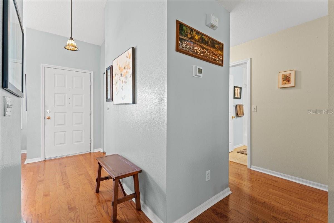
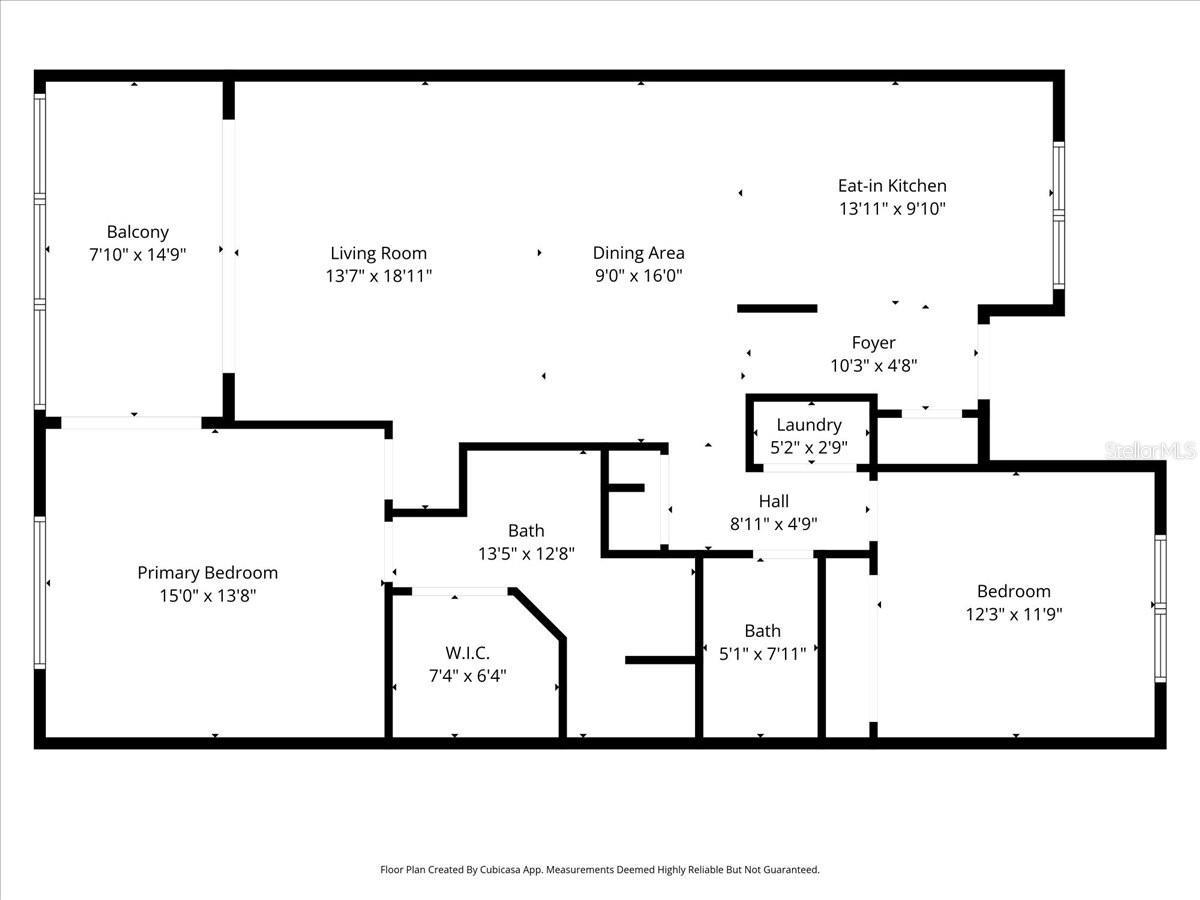
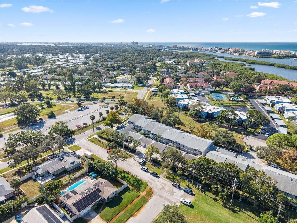
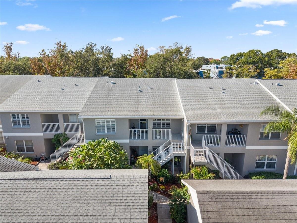
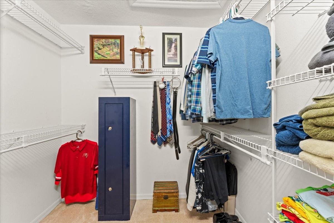
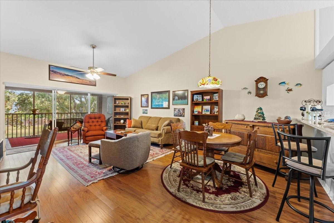
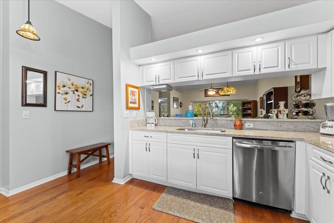
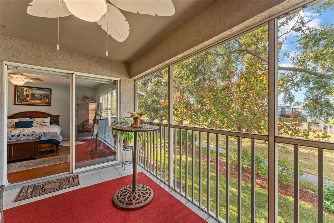
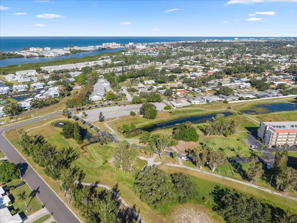
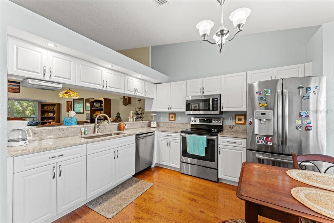
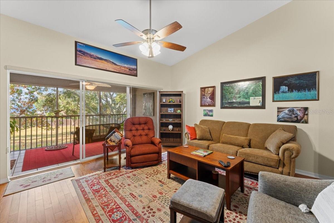
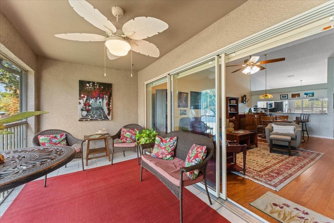
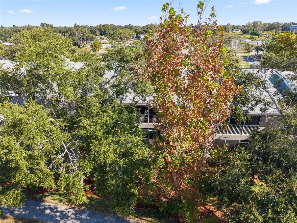
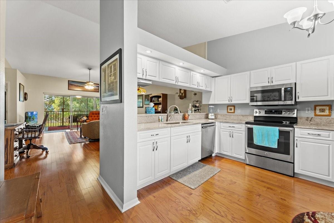
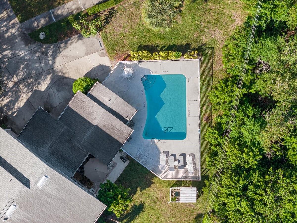
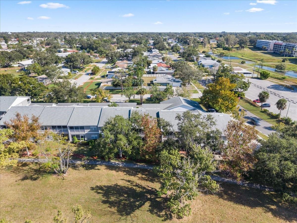
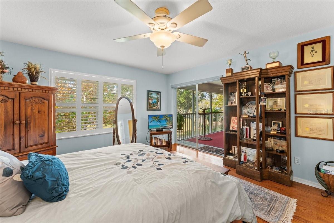
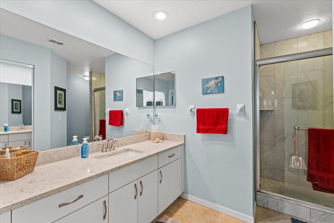
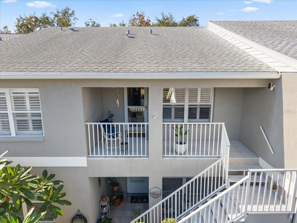
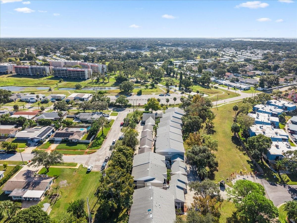
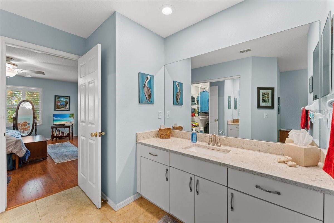
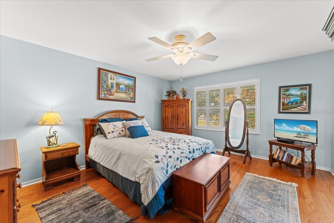
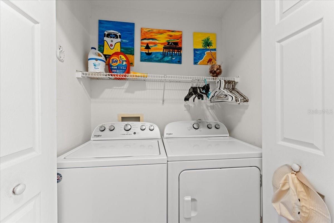
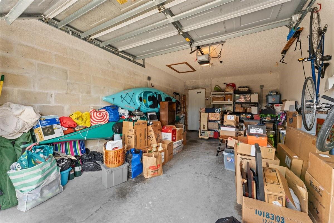
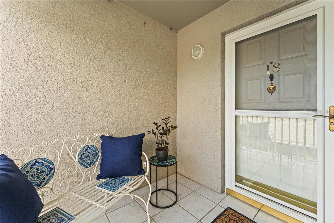
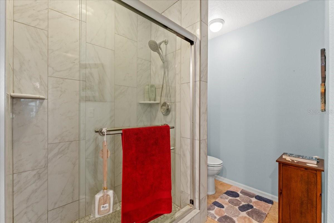
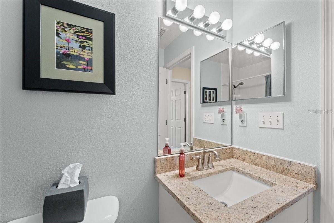
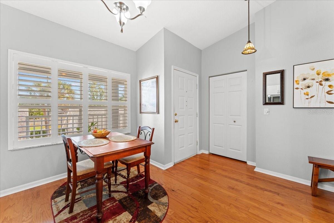
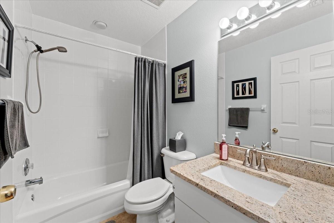
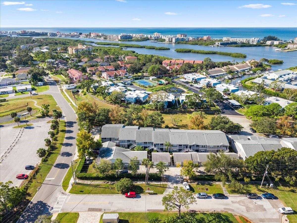
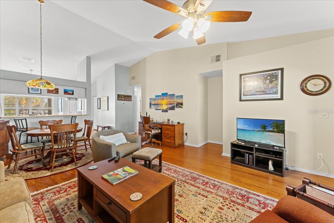
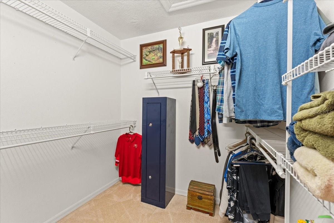
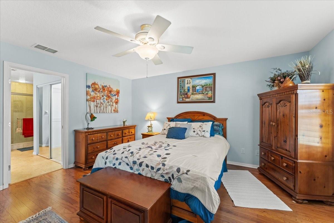
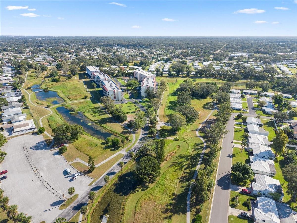
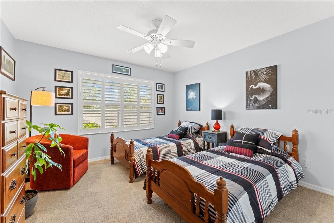
Active
14460 MARINA WAY #18
$380,000
Features:
Property Details
Remarks
Welcome home to this beautifully updated 2-bedroom, 2-bath condo with a rare one-car garage—an exceptional find in the heart of Seminole! Nestled in a charming, tucked-away community surrounded by single-family homes, this hidden gem offers both tranquility and convenience. Step inside this light-filled second-floor retreat and enjoy the peaceful, treehouse-like view from your private screened lanai. The open-concept great room impresses with vaulted ceilings, hardwood floors, and triple sliders that expand your living space onto the 6’x16’ lanai—perfect for morning coffee or evening relaxation. The stylish kitchen features granite countertops, stainless steel appliances, and plenty of cabinet space. The spacious primary suite offers a walk-in closet, en suite bath with large granite top vanity, and private lanai access through sliding doors. A comfortable guest bedroom and full bath with tub complete the thoughtful layout. Additional highlights include beautiful 18” tile in both bathrooms, a full-size washer and dryer in your private laundry closet, and a one-car garage for added storage and convenience. Enjoy peaceful, park-like views and the serene ambiance of this quiet community. Located just across from the 42-acre Baypointe Stormwater & Conservation Area with a scenic 2.1-mile walking trail, you’ll also love being only 10 minutes from the gorgeous Gulf beaches and 30 minutes from Tampa International Airport. Experience the perfect blend of comfort, location, and lifestyle—your Seminole sanctuary awaits!
Financial Considerations
Price:
$380,000
HOA Fee:
N/A
Tax Amount:
$3623.33
Price per SqFt:
$304
Tax Legal Description:
BAY POINTE VILLAS CONDO PHASE II, UNIT 18
Exterior Features
Lot Size:
35419
Lot Features:
N/A
Waterfront:
No
Parking Spaces:
N/A
Parking:
N/A
Roof:
Shingle
Pool:
No
Pool Features:
N/A
Interior Features
Bedrooms:
2
Bathrooms:
2
Heating:
Electric
Cooling:
Central Air
Appliances:
Dishwasher, Disposal, Dryer, Electric Water Heater, Microwave, Range, Refrigerator, Washer
Furnished:
Yes
Floor:
Ceramic Tile, Hardwood
Levels:
One
Additional Features
Property Sub Type:
Condominium
Style:
N/A
Year Built:
1999
Construction Type:
Stucco, Frame
Garage Spaces:
Yes
Covered Spaces:
N/A
Direction Faces:
Northeast
Pets Allowed:
No
Special Condition:
None
Additional Features:
Other
Additional Features 2:
HOA Approval required
Map
- Address14460 MARINA WAY #18
Featured Properties