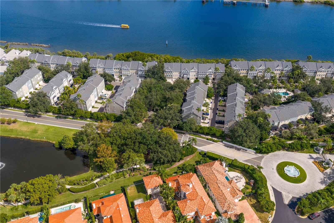
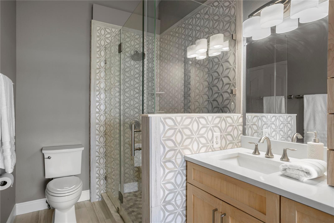
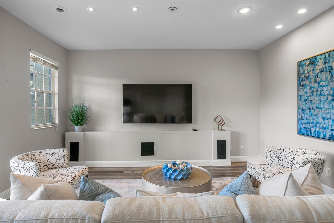
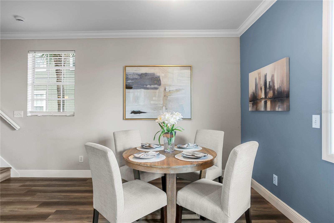
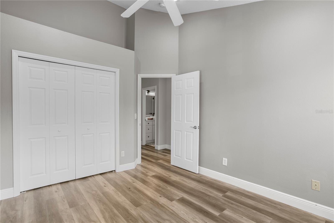
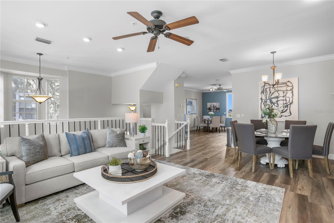
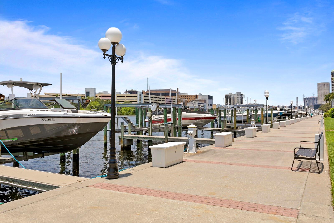
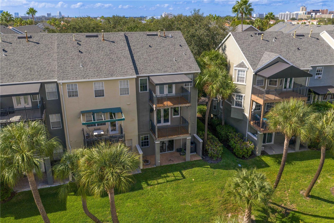
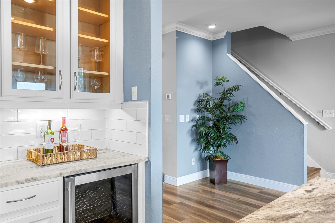
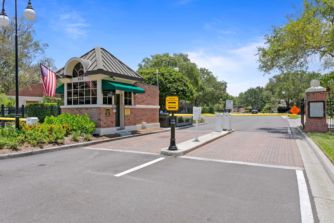
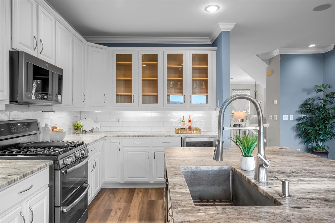
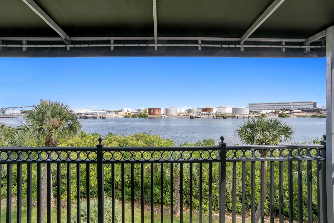
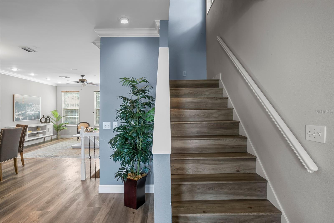
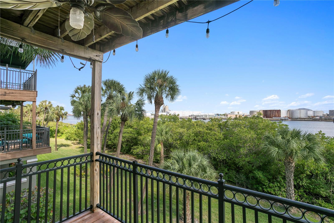
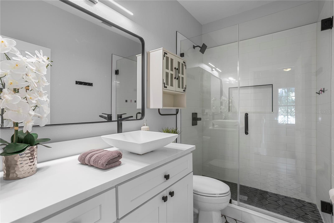
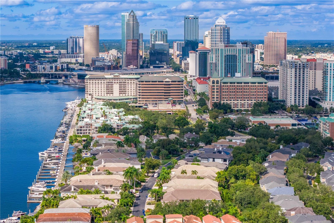
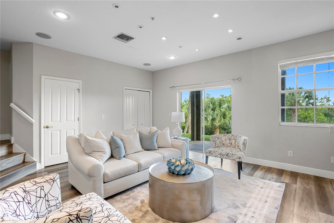
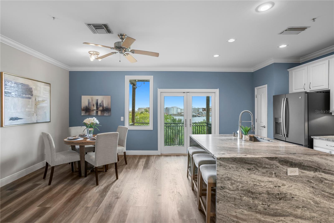
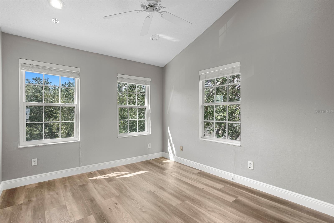
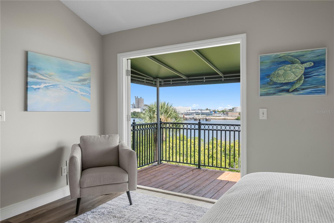
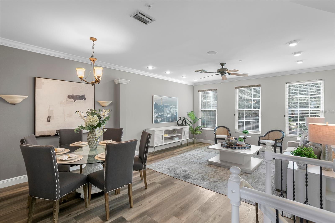
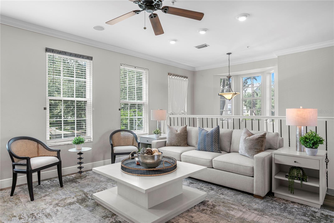
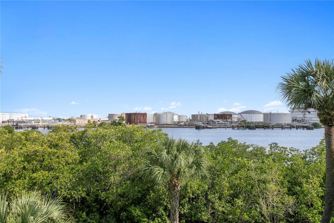
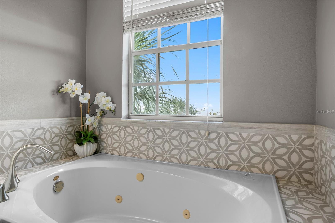
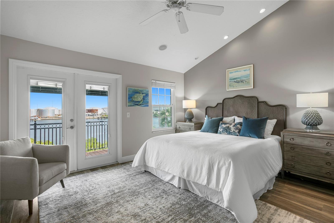
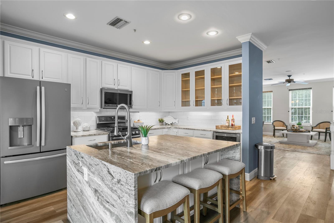
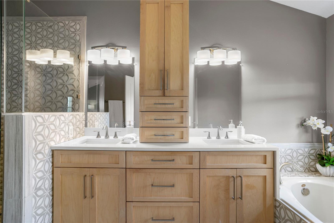
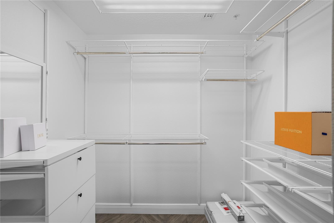
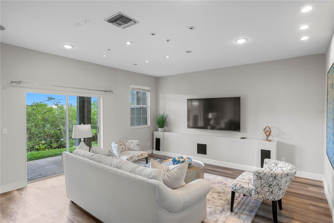
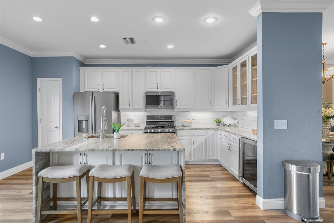
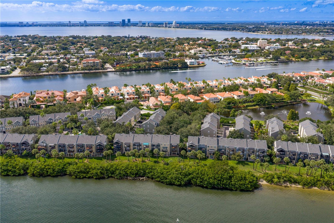
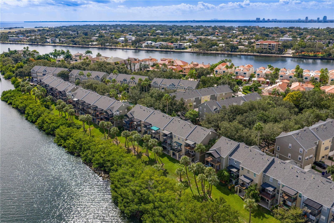
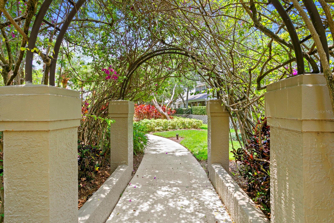
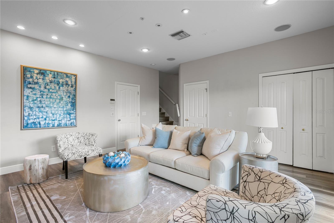
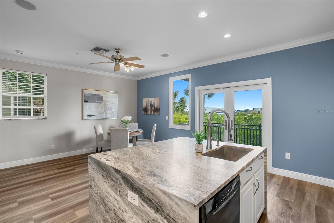
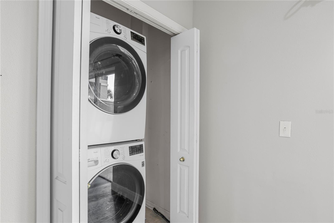
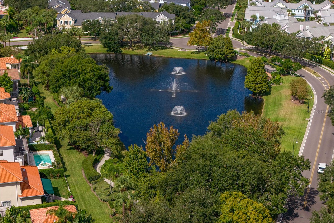
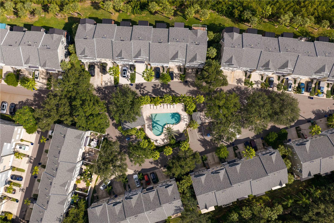
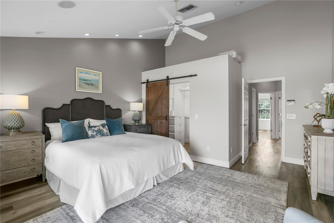
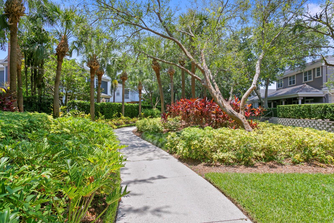
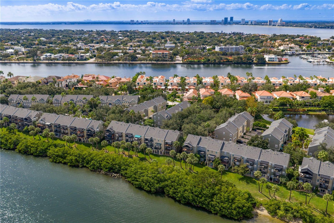
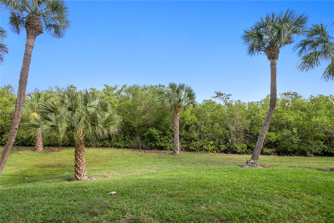
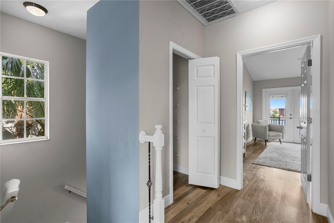
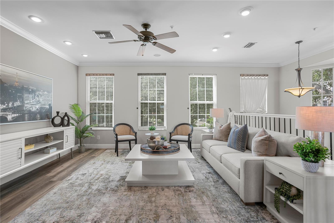
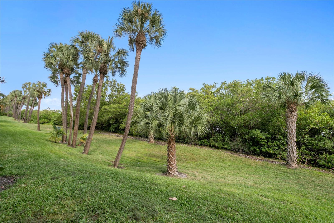
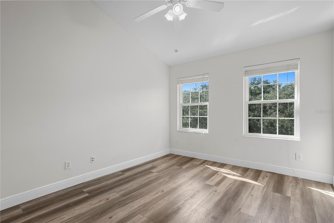
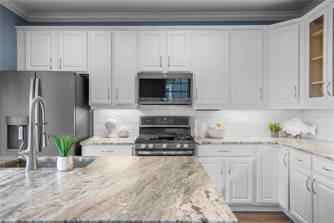
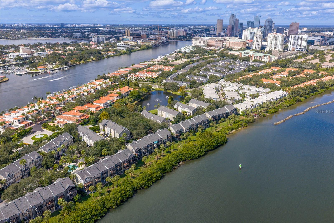
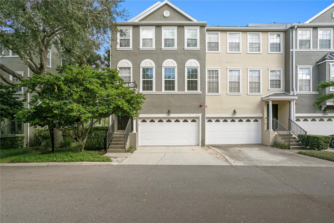
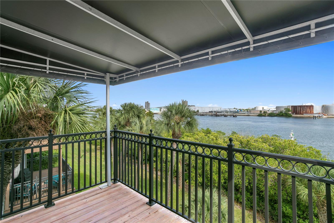
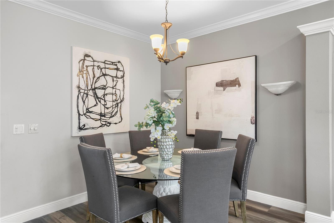
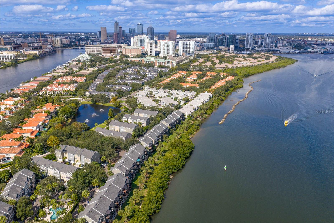
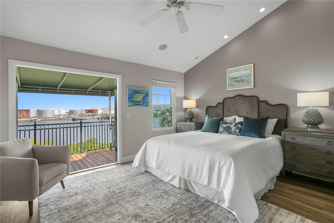
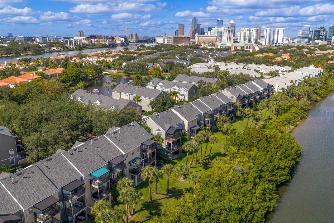
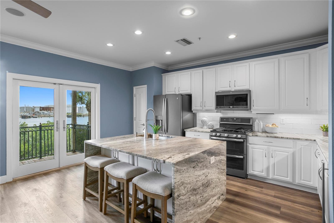
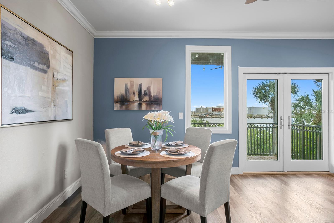
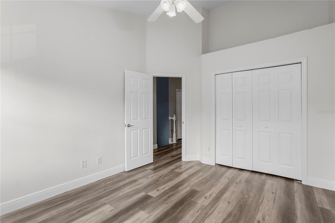
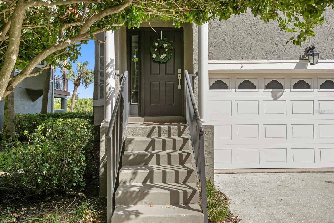
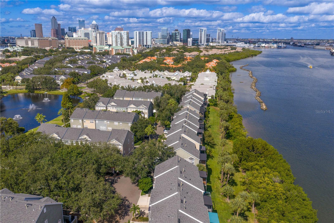
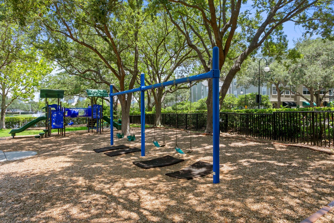
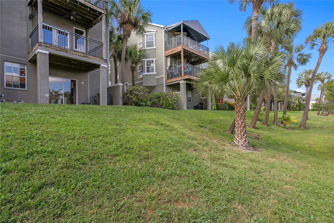
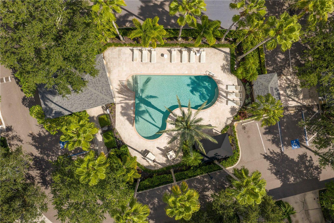
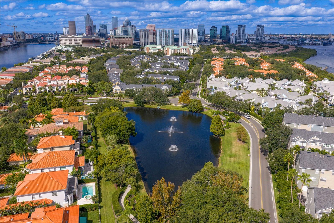
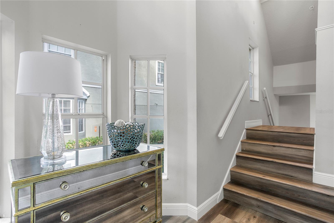
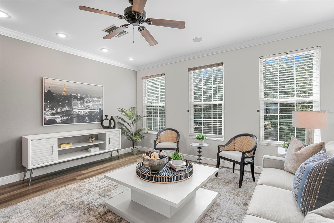
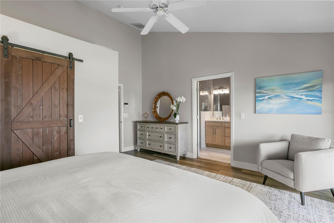
Active
1436 HARBOUR WALK RD
$950,000
Features:
Property Details
Remarks
Nestled in Tampa’s most coveted waterfront enclave, this stunning Harbour Island brownstone blends timeless design, modern convenience, and the allure of an urban island oasis. Featuring 3–4 bedrooms, 3 full baths, and beautifully updated interiors, this home offers water views from every floor and an effortless open layout perfect for entertaining. The spacious living and dining areas flow into a beautifully updated eat-in kitchen with stainless steel appliances, abundant cabinetry, and a welcoming island. Enjoy dining al fresco on the balcony as boats glide along Sparkman Channel. The serene primary suite boasts channel views from bed, a custom walk-in closet, and a spa-inspired bath with dual vanities, light wood cabinetry, and a soaking tub. A flexible bonus room with a full bath and porch access provides the perfect space for a guest suite, home office, gym, or second family room. With thoughtful updates, curated finishes, and sweeping waterfront vistas, this Harbour Island gem offers luxury living in the heart of the city. Enjoy direct access to Harbour Island’s beautifully landscaped walking paths, and take advantage of the community’s unmatched amenities — from waterfront parks and playgrounds to the scenic water walk. For boating enthusiasts, nearby slips are available for rent or purchase, adding a layer of luxury to your lifestyle. Walk to five on- island restaurants, LifeTime Fitness, Benchmark Arena, Water Street, and Tampa’s vibrant arts and entertainment district. Zoned for top-rated Gorrie Elementary, Wilson Middle, and Plant High School, this location offers both prestige and practicality. Don’t miss your chance to own a piece of Harbour Island — where every day feels like a getaway. Schedule your private tour today.
Financial Considerations
Price:
$950,000
HOA Fee:
295
Tax Amount:
$6350
Price per SqFt:
$447.69
Tax Legal Description:
HARBOURSIDE AT HARBOUR ISLAND PHASE 1 LOT 1 BLOCK 7
Exterior Features
Lot Size:
1496
Lot Features:
Flood Insurance Required, FloodZone, City Limits, Near Marina, Sidewalk, Paved, Private
Waterfront:
Yes
Parking Spaces:
N/A
Parking:
Guest
Roof:
Shingle
Pool:
No
Pool Features:
In Ground, Lighting
Interior Features
Bedrooms:
3
Bathrooms:
3
Heating:
Central
Cooling:
Central Air
Appliances:
Dishwasher, Disposal, Dryer, Freezer, Gas Water Heater, Microwave, Range, Refrigerator, Washer
Furnished:
No
Floor:
Tile, Wood
Levels:
Three Or More
Additional Features
Property Sub Type:
Townhouse
Style:
N/A
Year Built:
1999
Construction Type:
Block, Stucco, Frame
Garage Spaces:
Yes
Covered Spaces:
N/A
Direction Faces:
West
Pets Allowed:
Yes
Special Condition:
None
Additional Features:
Awning(s), Rain Gutters, Sidewalk
Additional Features 2:
Association approval required, please verify
Map
- Address1436 HARBOUR WALK RD
Featured Properties