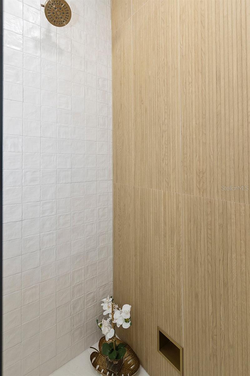
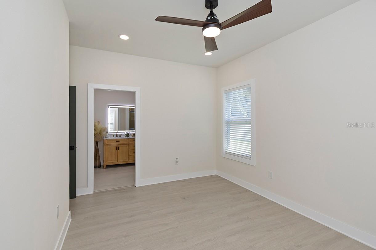
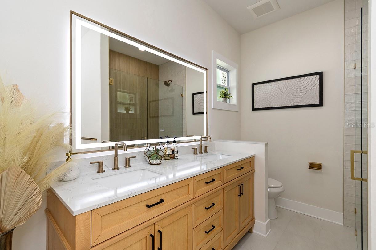
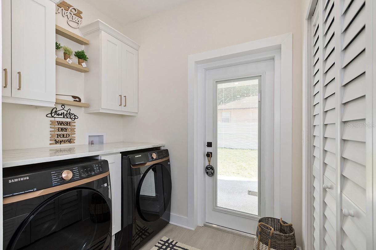
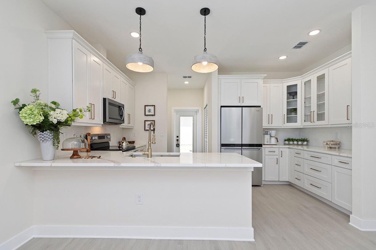
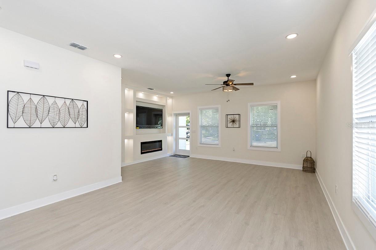
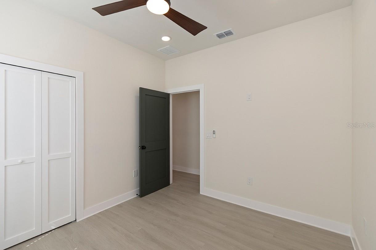
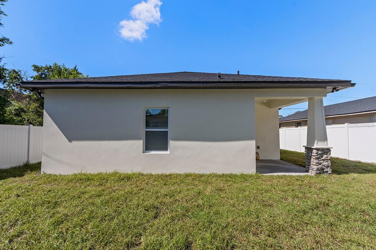
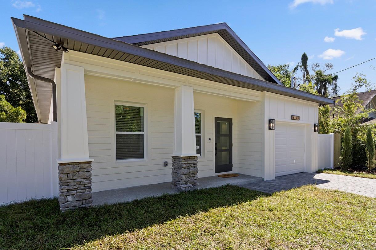
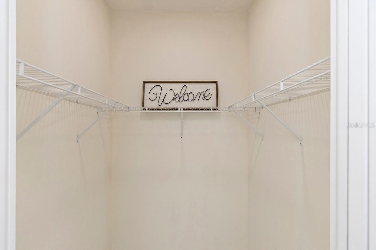
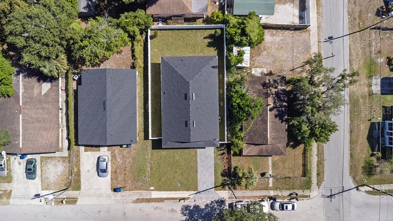
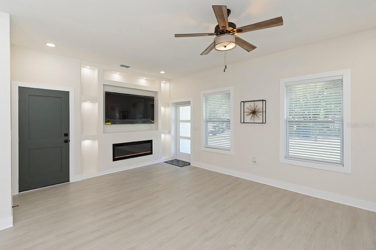
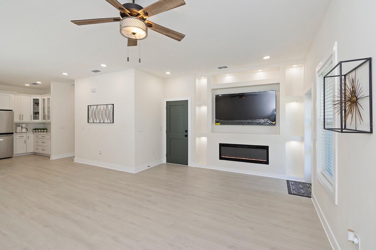
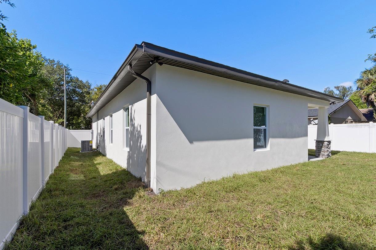
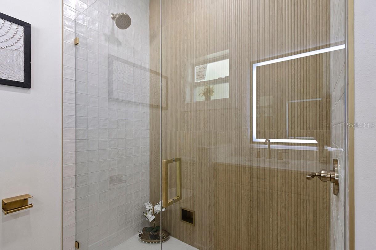
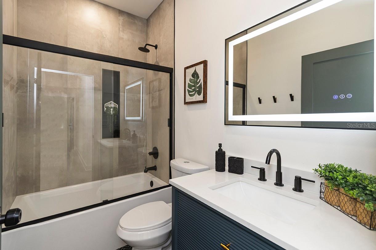
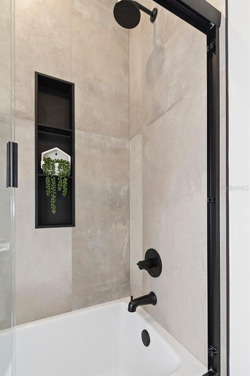
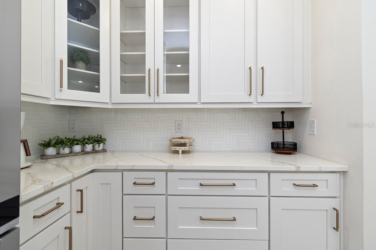
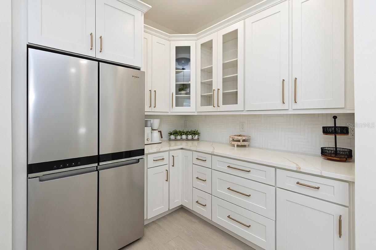
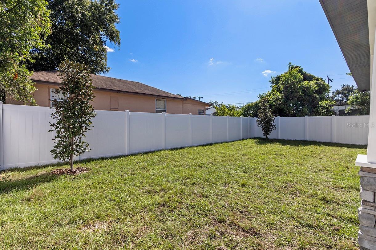
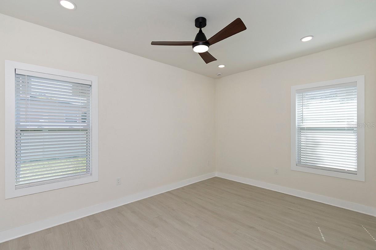
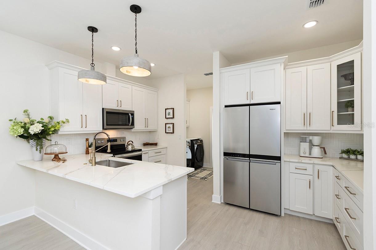
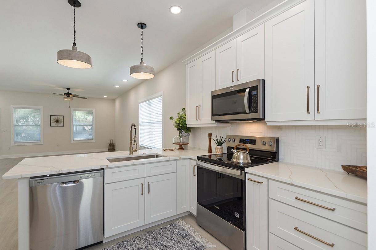
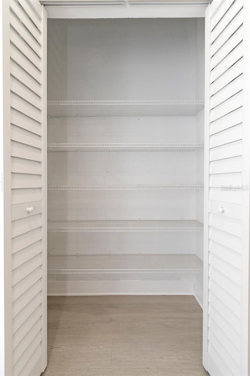
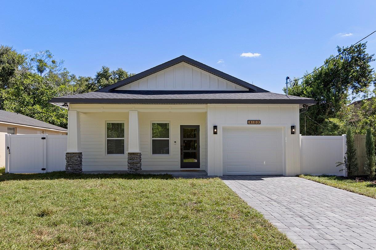
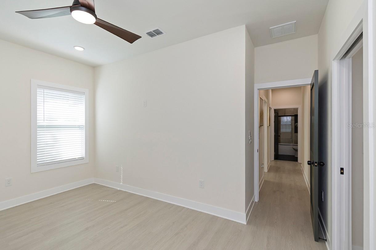
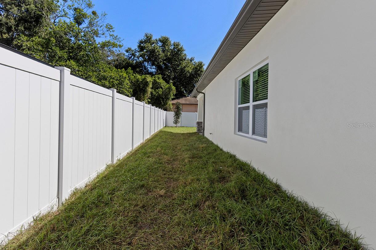
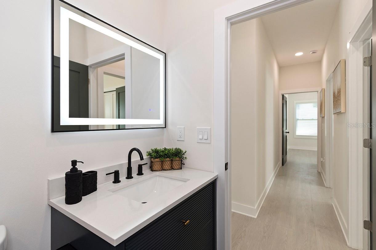
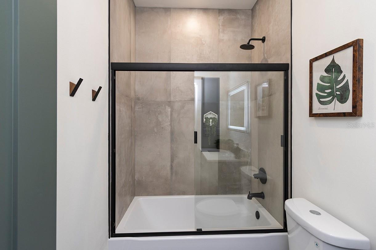
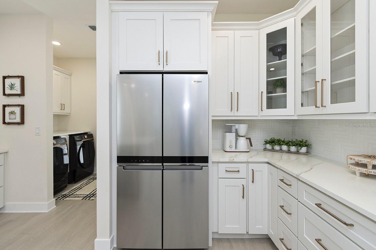
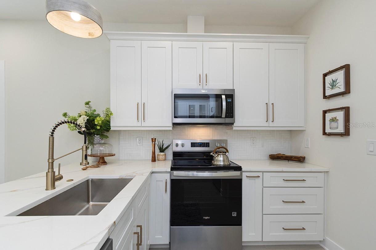
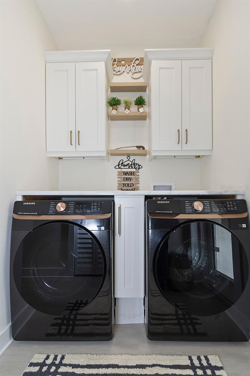
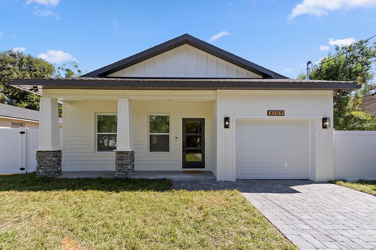
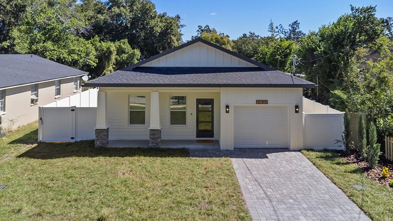
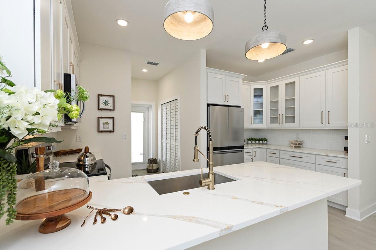
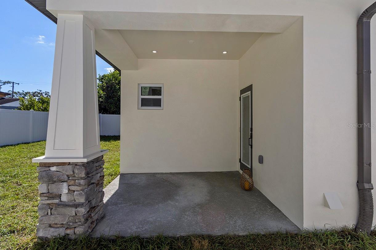
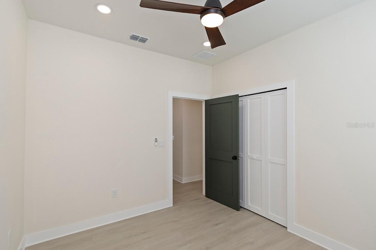
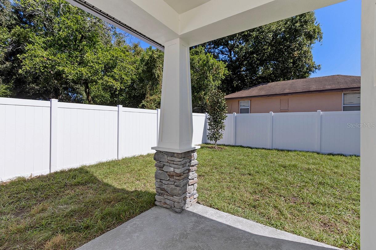
Active
8103 N KLONDYKE ST
$399,400
Features:
Property Details
Remarks
Welcome to your brand-new 2025 luxury home. This stunning 3-bedroom, 2-bath residence impresses from the start with stone-accented columns, a paver driveway, and hurricane-rated windows and doors that combine beauty with strength. Step inside to soaring 9 ft 4-inch ceilings, an open-concept layout, and a bright, airy ambiance highlighted by recessed LED lighting with night mode, ceiling fans in every room, and elegant waterproof laminate flooring throughout. The designer kitchen is both functional and striking, featuring 42” all-wood soft-close cabinets with glass insets, quartz countertops, and a marble backsplash complemented by a brand-new Whirlpool stainless-steel appliance package. A Samsung washer and dryer are also included for added convenience. The master suite is a serene retreat offering a walk-in closet, a frameless glass shower with brushed gold hardware, and a double-sink designer vanity with backlit mirrors that exude spa-like luxury. Every upgrade speaks to craftsmanship, from solid-core shaker doors and a smart WiFi garage opener to the Ring camera system, high-gloss epoxy garage floor, 6-inch gutters with a French drain system, and a fully fenced private yard. Located in a no flood zone, this home provides peace of mind and effortless style. Complete with a cozy fireplace and a brand-new 70” TV this home is truly move-in ready and built to impress, a perfect blend of elegance, technology, and Florida living at its finest.
Financial Considerations
Price:
$399,400
HOA Fee:
N/A
Tax Amount:
$594
Price per SqFt:
$250.88
Tax Legal Description:
SULPHUR SPRINGS ADDITION LOT 8 AND W 5 FT CLOSED ALLEY ABUTTING ON E BLOCK 48
Exterior Features
Lot Size:
5000
Lot Features:
N/A
Waterfront:
No
Parking Spaces:
N/A
Parking:
Covered, Curb Parking, Driveway, Golf Cart Parking, Off Street, On Street
Roof:
Shingle
Pool:
No
Pool Features:
Lighting
Interior Features
Bedrooms:
3
Bathrooms:
2
Heating:
Central, Heat Pump
Cooling:
Central Air
Appliances:
Convection Oven, Dishwasher, Dryer, Electric Water Heater, Exhaust Fan, Freezer, Ice Maker, Microwave, Range, Refrigerator, Washer
Furnished:
No
Floor:
Ceramic Tile, Laminate, Tile
Levels:
One
Additional Features
Property Sub Type:
Single Family Residence
Style:
N/A
Year Built:
2025
Construction Type:
Block
Garage Spaces:
Yes
Covered Spaces:
N/A
Direction Faces:
West
Pets Allowed:
No
Special Condition:
None
Additional Features:
Dog Run, Private Mailbox, Rain Gutters, Sidewalk
Additional Features 2:
N/A
Map
- Address8103 N KLONDYKE ST
Featured Properties